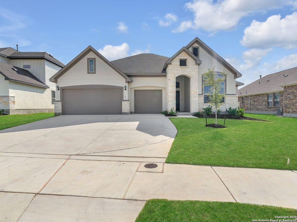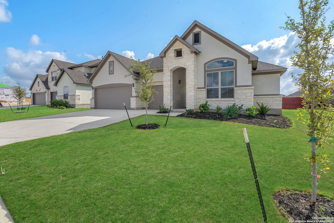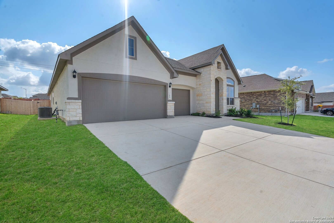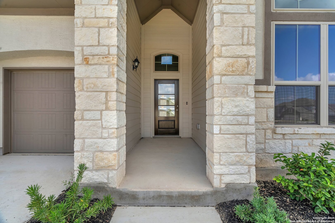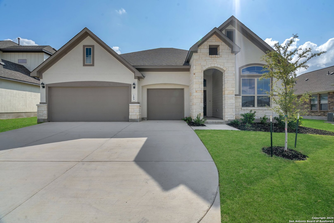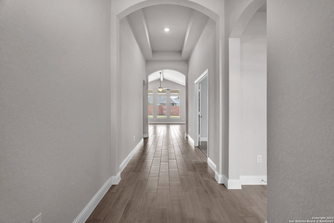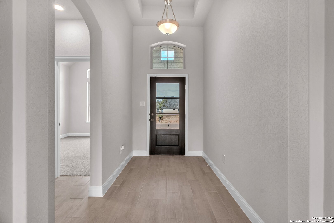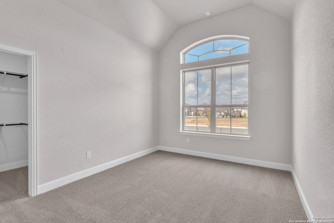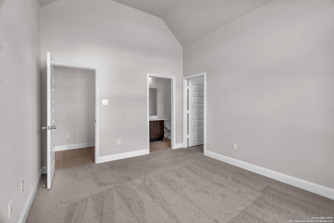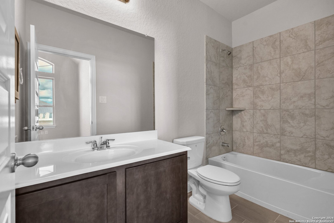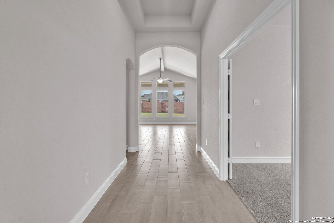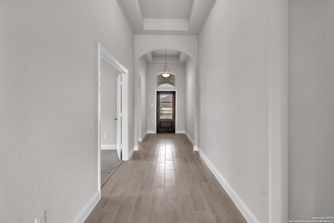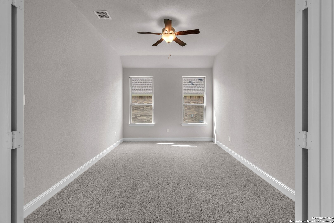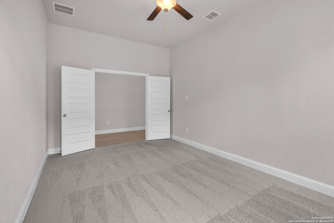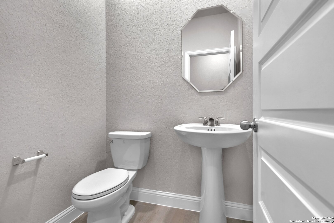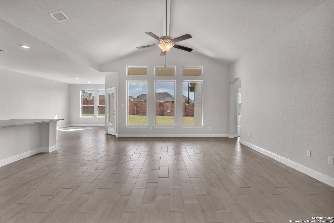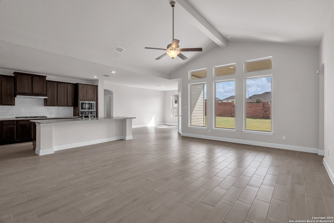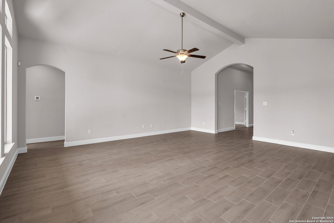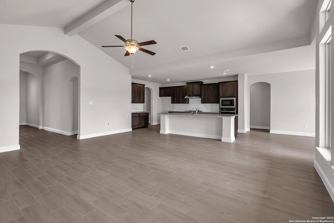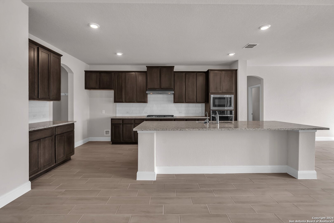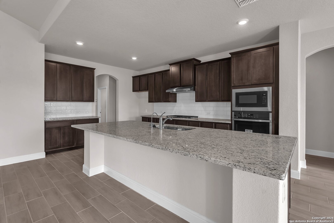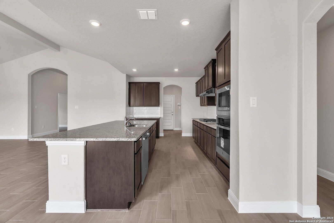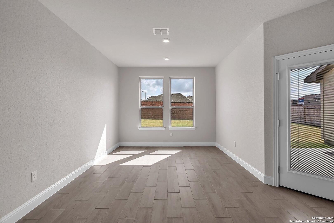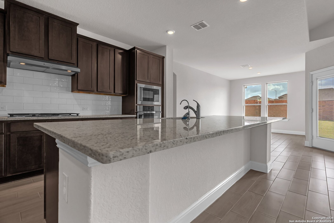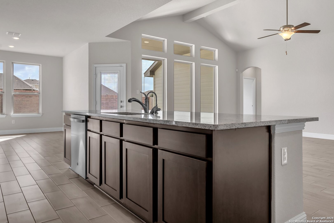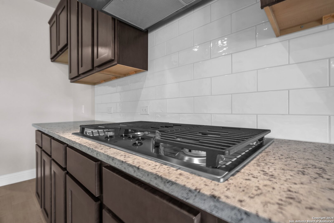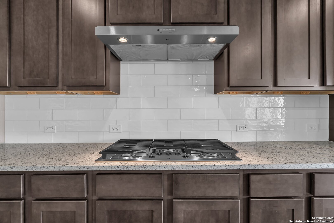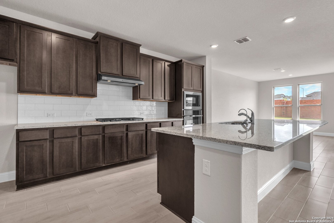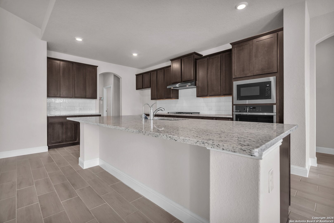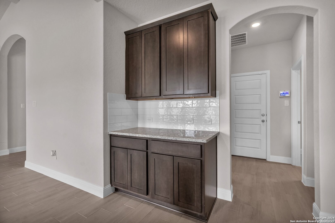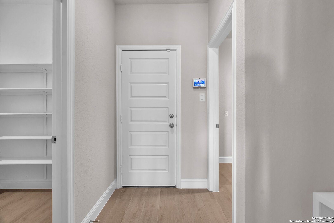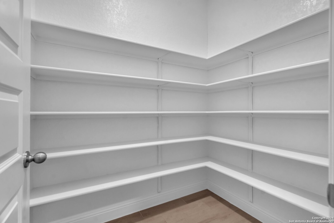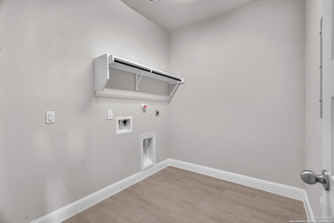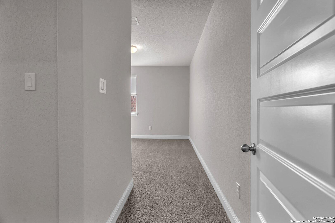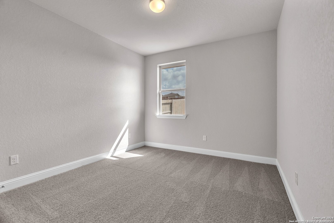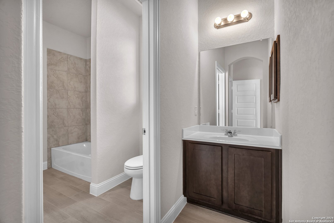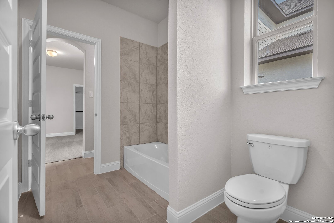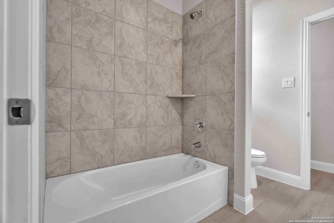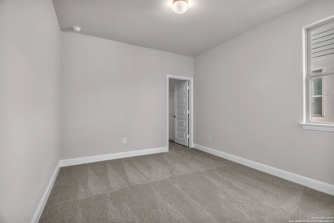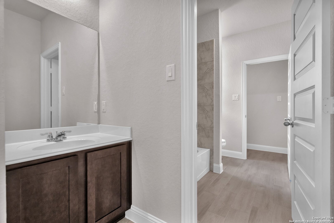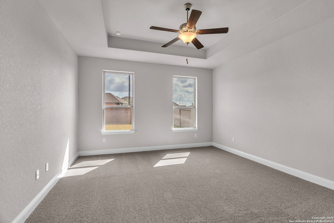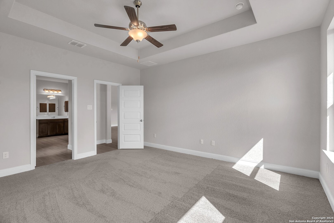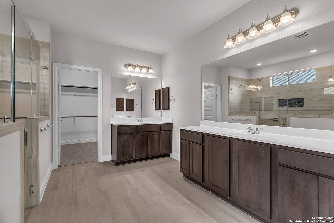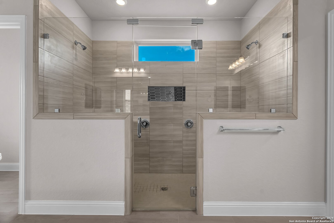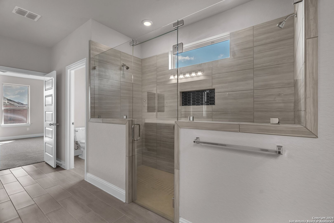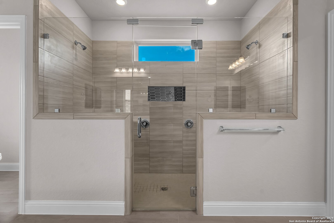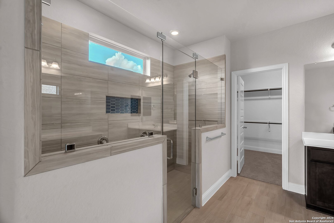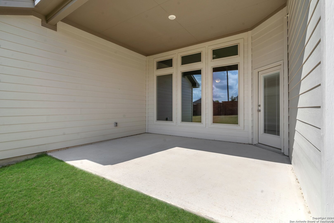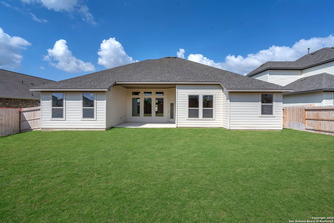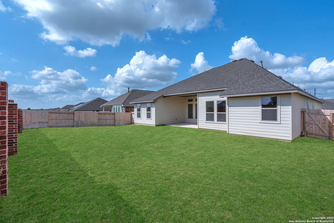Property Details
Canton Chase
Cibolo, TX 78108
$549,990
4 BD | 4 BA | 2,835 SqFt
Property Description
Introducing the Gardner Plan, a paradigm of single-story elegance that masterfully combines luxury with practicality. This impeccably designed residence offers four spacious bedrooms, with a master suite that is a true retreat. Ideal for both entertainment and relaxation, Each space in this home is thoughtfully arranged to enhance comfort and lifestyle, making it an exceptional choice for discerning homeowners. Primary Bathroom features our signature Spa Luxury Shower with oversized walk-in closet. Built in appliances with gas cooktop. Bedroom 2 is a guest suite that includes private bath with walk-in shower. Bedrooms 3 & 4 share a unique Jack n Jill bathroom - each room has their own private vanity. HOME IS MOVE IN READY!!
Property Details
- Status:Available
- Type:Residential (Purchase)
- MLS #:1791796
- Year Built:2024
- Sq. Feet:2,835
Community Information
- Address:209 Canton Chase Cibolo, TX 78108
- County:Guadalupe
- City:Cibolo
- Subdivision:BUFFALO CROSSING
- Zip Code:78108
School Information
- School System:Schertz-Cibolo-Universal City ISD
- High School:Byron Steele High
- Middle School:Dobie J. Frank
- Elementary School:Wiederstein
Features / Amenities
- Total Sq. Ft.:2,835
- Interior Features:Two Living Area, Two Eating Areas, Island Kitchen, Walk-In Pantry, Game Room, Utility Room Inside, High Ceilings, Open Floor Plan, Cable TV Available
- Fireplace(s): Not Applicable
- Floor:Carpeting, Ceramic Tile
- Inclusions:Ceiling Fans, Washer Connection, Dryer Connection, Cook Top, Built-In Oven, Gas Cooking, Disposal, Dishwasher, Ice Maker Connection, Vent Fan, Smoke Alarm, Security System (Owned), Gas Water Heater, Garage Door Opener, Plumb for Water Softener
- Master Bath Features:Shower Only, Double Vanity
- Exterior Features:Patio Slab, Covered Patio, Privacy Fence, Sprinkler System, Double Pane Windows
- Cooling:One Central
- Heating Fuel:Natural Gas
- Heating:Central
- Master:14x15
- Bedroom 2:11x13
- Bedroom 3:11x12
- Bedroom 4:11x12
- Dining Room:12x12
- Kitchen:11x16
- Office/Study:16x11
Architecture
- Bedrooms:4
- Bathrooms:4
- Year Built:2024
- Stories:1
- Style:One Story, Traditional
- Roof:Composition
- Foundation:Slab
- Parking:Three Car Garage, Attached, Oversized
Property Features
- Neighborhood Amenities:None
- Water/Sewer:Water System, Sewer System
Tax and Financial Info
- Proposed Terms:Conventional, FHA, VA, TX Vet, Cash
4 BD | 4 BA | 2,835 SqFt

