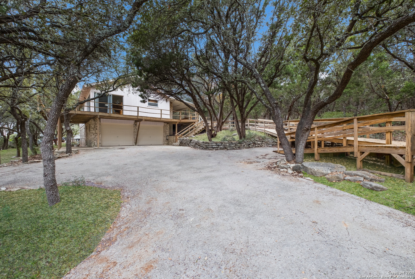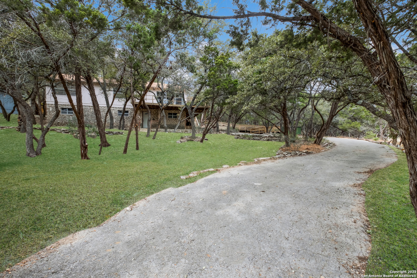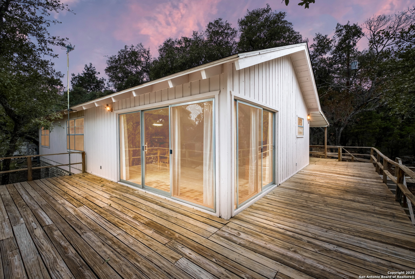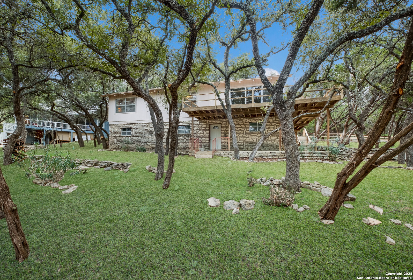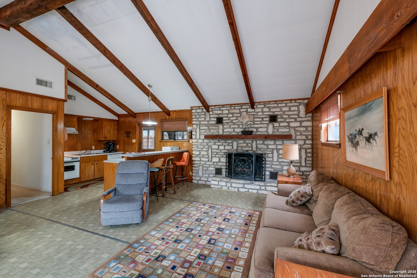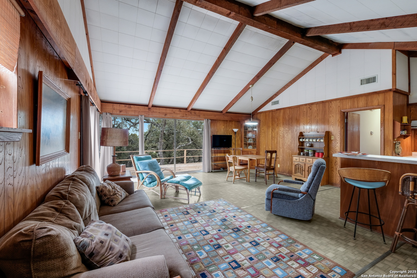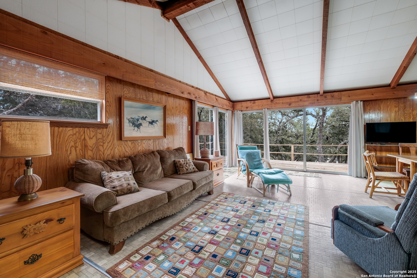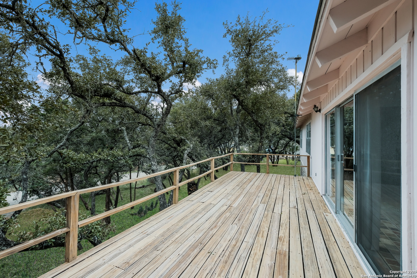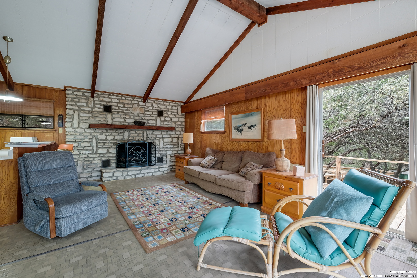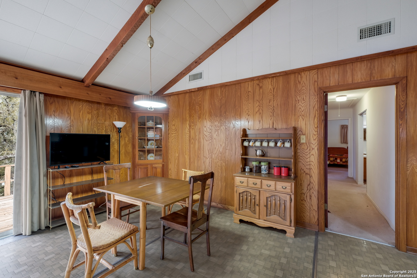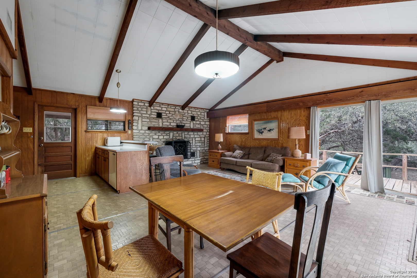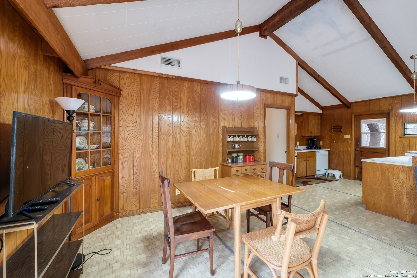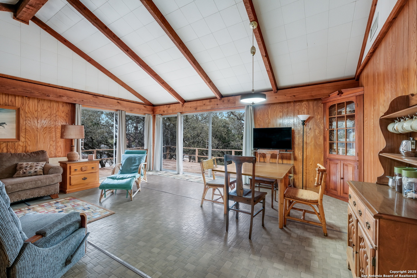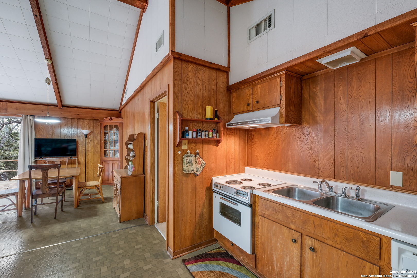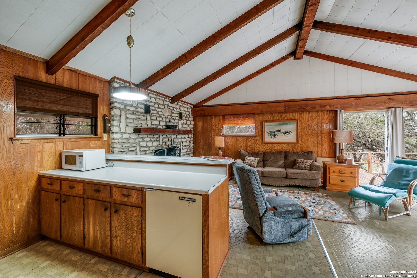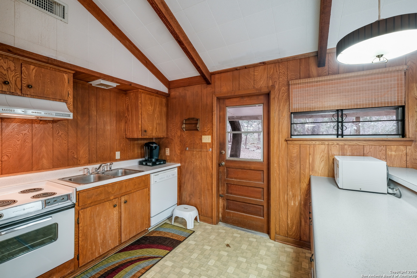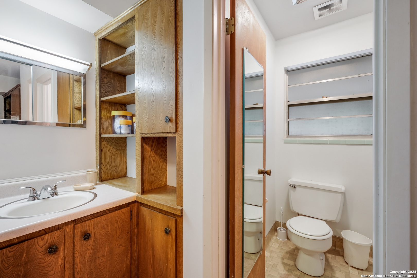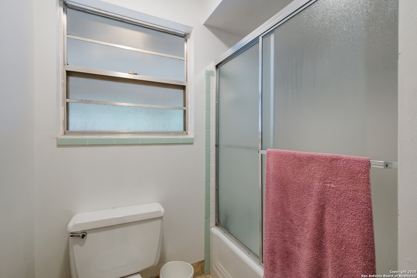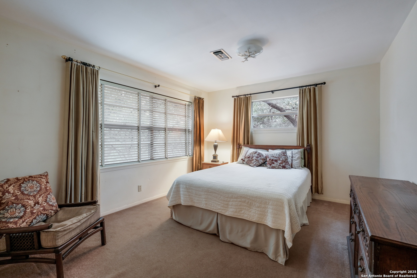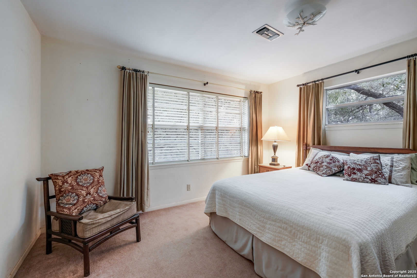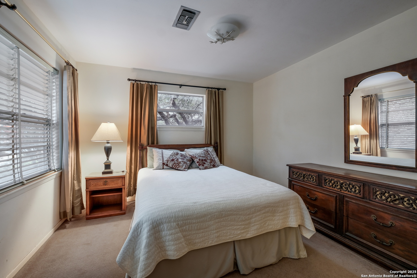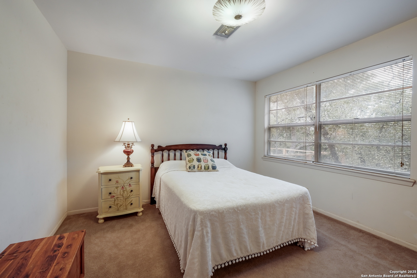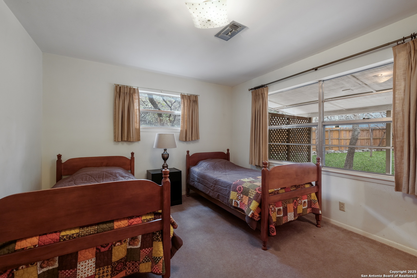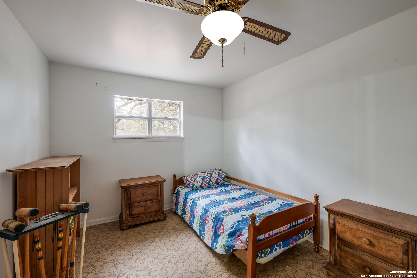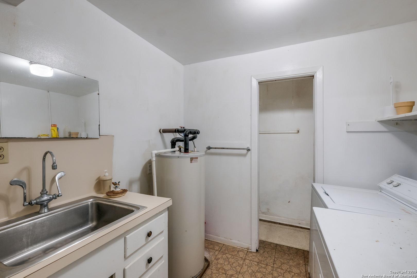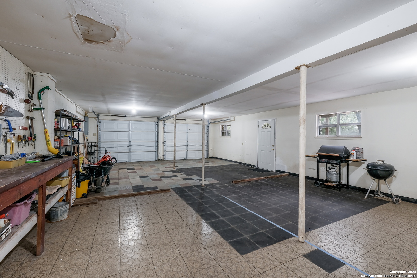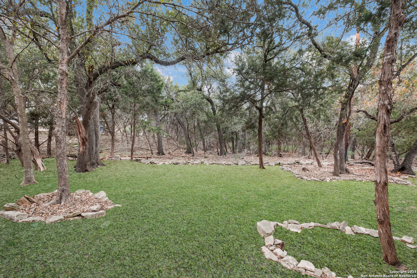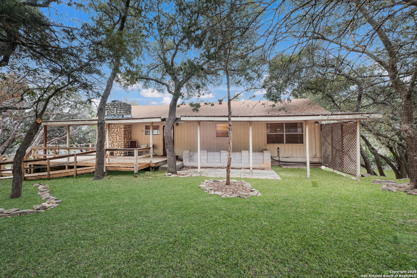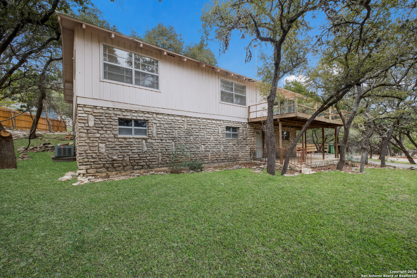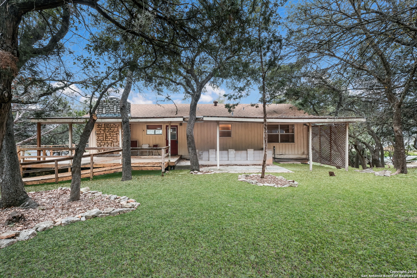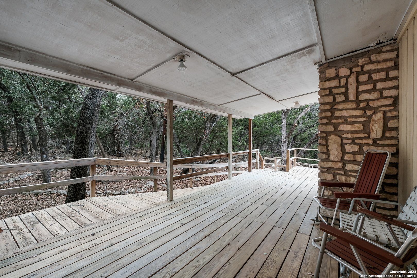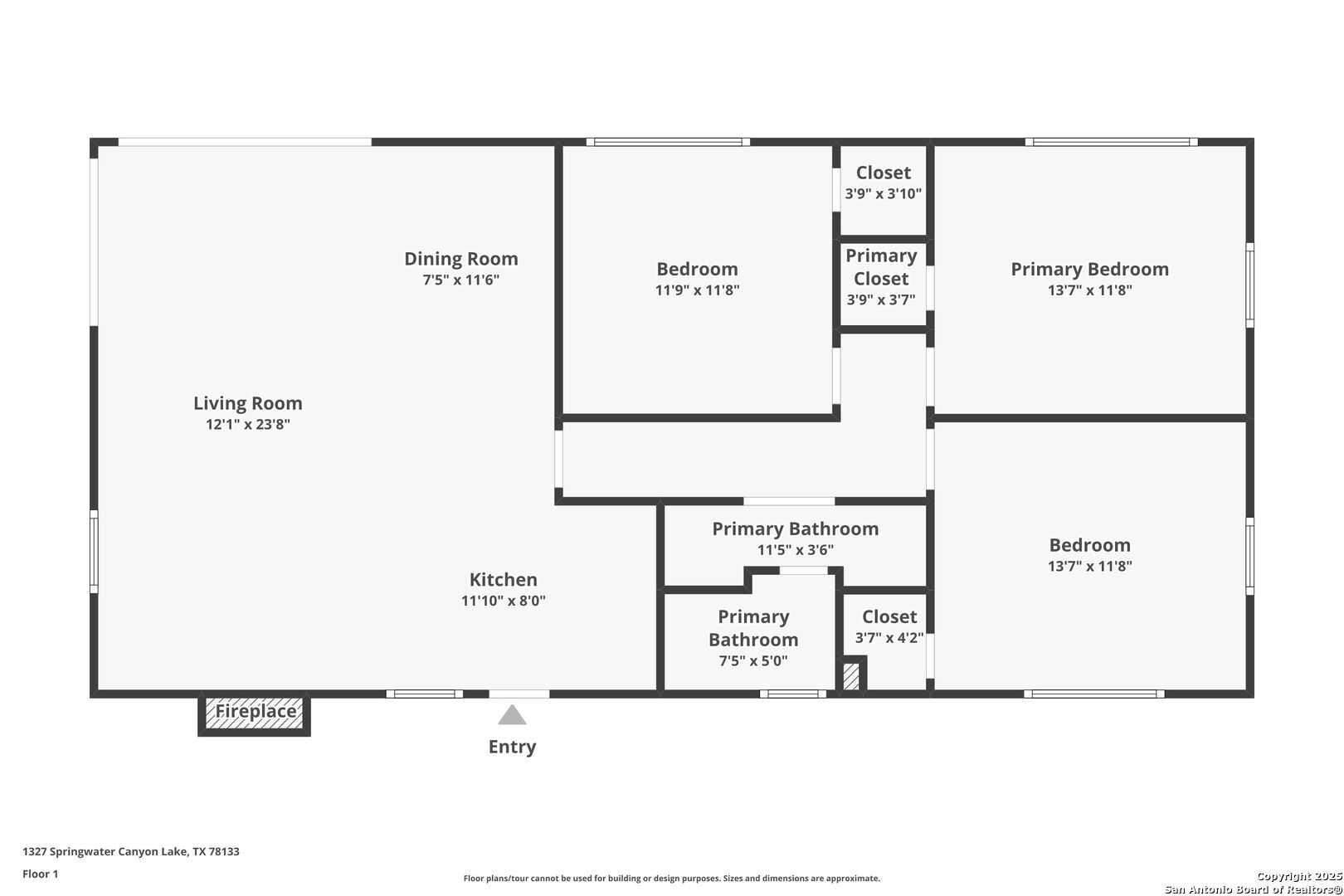Property Details
SPRINGWATER
Canyon Lake, TX 78133
$265,000
4 BD | 3 BA | 1,920 SqFt
Property Description
Nestled in the heart of Canyon Lake, this charming 1966-built retreat offers a perfect blend of vintage character and modern potential. Set on almost half an acre across three lots, the property is surrounded by mature live oaks and cedar trees, providing a peaceful and private setting. The home's first floor features a spacious, oversized 32' deep two-car garage, a versatile bonus room ideal for a guest suite, and a convenient laundry room with a half bath. A ramp from the driveway leads to the upper level, where the main living area awaits. Here, you'll find three bedrooms and a unique split-double vanity bathroom. The open family room, complete with a stunning stone fireplace and vaulted beamed ceilings, creates a warm and inviting atmosphere. Glass doors on two sides lead to a wraparound deck, offering treetop views and filling the space with natural light. Perfect for gatherings or peaceful relaxation, this home is an ideal retreat. Residents can enjoy access to a community swimming pool, clubhouse, park, and boat ramp, while the nearby Comal County Park offers additional amenities such as swimming beaches, picnic areas, and BBQ facilities. For those seeking more space, three adjacent lots are available, providing an opportunity to create a private estate or add guest quarters. With its rich history and endless possibilities, this Canyon Lake home is ready to be transformed into your dream retreat.
Property Details
- Status:Contract Pending
- Type:Residential (Purchase)
- MLS #:1833841
- Year Built:1966
- Sq. Feet:1,920
Community Information
- Address:1327 SPRINGWATER Canyon Lake, TX 78133
- County:Comal
- City:Canyon Lake
- Subdivision:CANYON LAKE FOREST 2
- Zip Code:78133
School Information
- School System:Comal
- High School:Canyon Lake
- Middle School:Mountain Valley
- Elementary School:STARTZVILLE
Features / Amenities
- Total Sq. Ft.:1,920
- Interior Features:One Living Area, Eat-In Kitchen, Auxillary Kitchen, Breakfast Bar, Utility Room Inside, Secondary Bedroom Down, Open Floor Plan, Laundry Room, Walk in Closets
- Fireplace(s): One, Living Room, Wood Burning
- Floor:Carpeting, Vinyl, Laminate
- Inclusions:Washer Connection, Dryer Connection, Stove/Range, Refrigerator, Dishwasher, Electric Water Heater
- Master Bath Features:Shower Only, Separate Vanity
- Exterior Features:Patio Slab, Covered Patio, Deck/Balcony, Storage Building/Shed, Mature Trees, Garage Apartment
- Cooling:One Central
- Heating Fuel:Electric
- Heating:Central
- Master:14x11
- Bedroom 2:13x11
- Bedroom 3:14x10
- Bedroom 4:12x12
- Dining Room:12x10
- Kitchen:12x11
Architecture
- Bedrooms:4
- Bathrooms:3
- Year Built:1966
- Stories:2
- Style:Split Level
- Roof:Composition
- Foundation:Slab
- Parking:Four or More Car Garage
Property Features
- Neighborhood Amenities:Waterfront Access, Pool, Clubhouse, Park/Playground, BBQ/Grill, Lake/River Park, Boat Ramp, Boat Dock
- Water/Sewer:Septic, City
Tax and Financial Info
- Proposed Terms:Conventional, Cash, Investors OK, Other
- Total Tax:4545.94
4 BD | 3 BA | 1,920 SqFt

