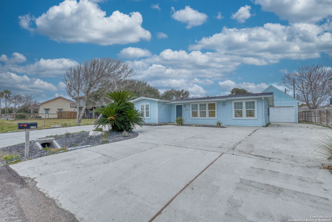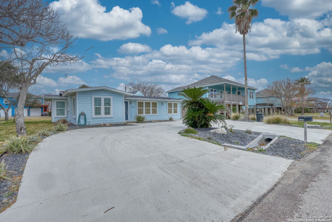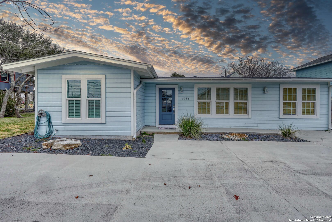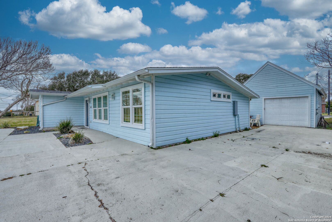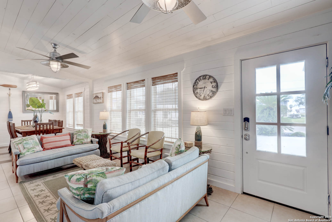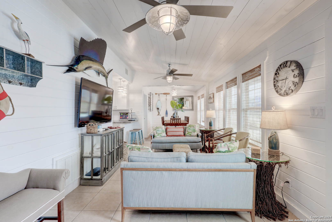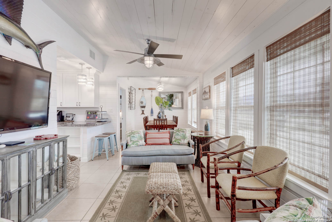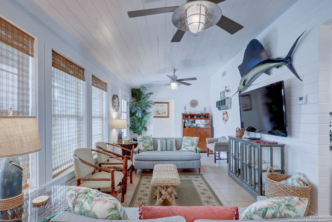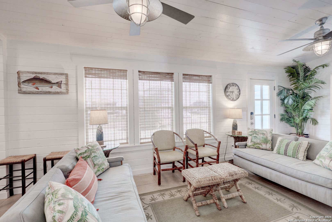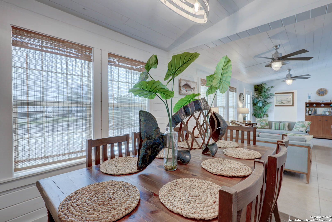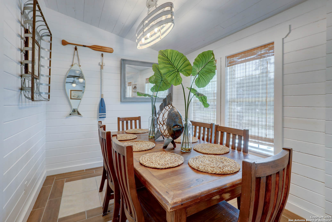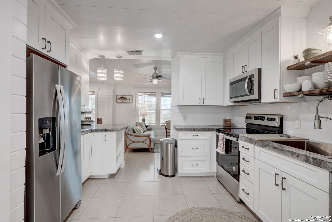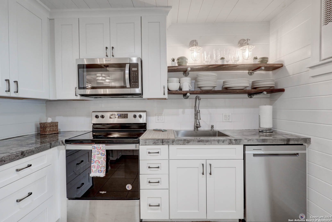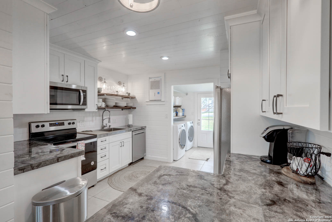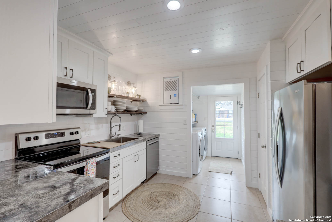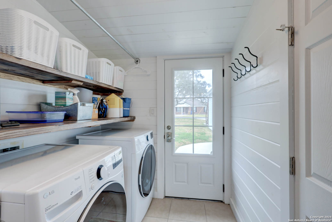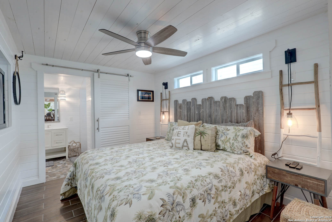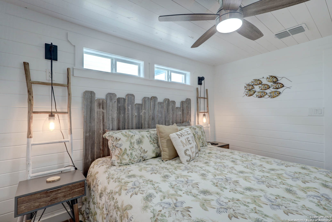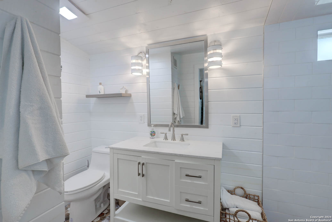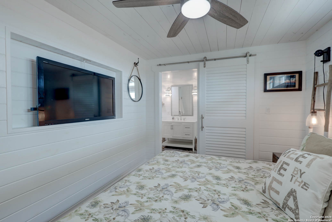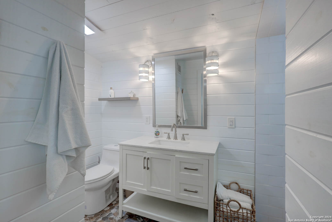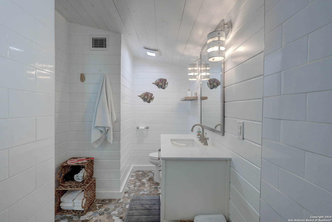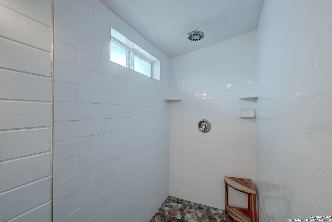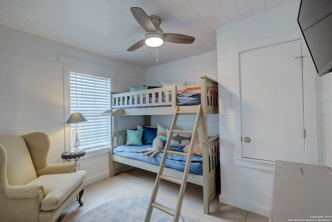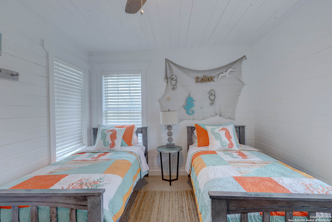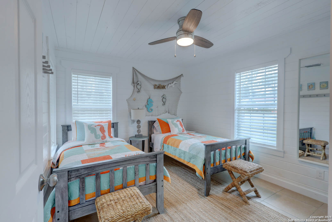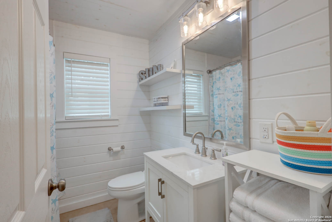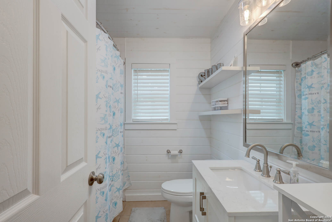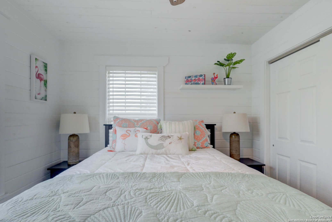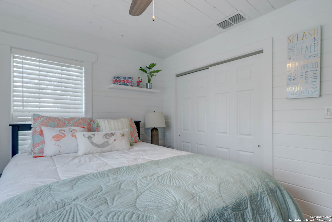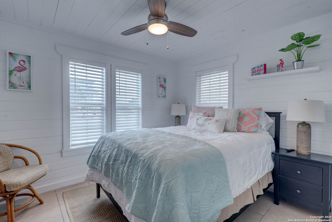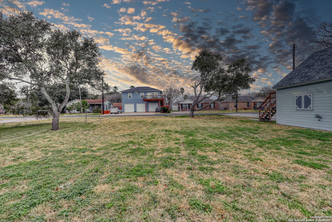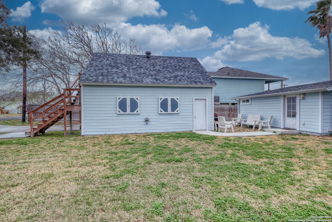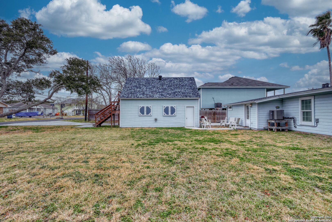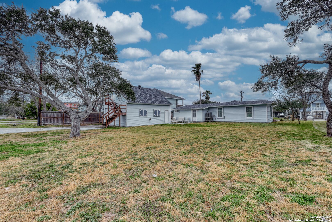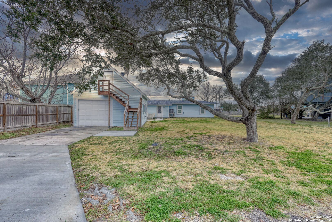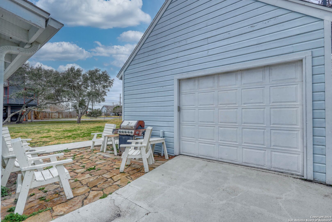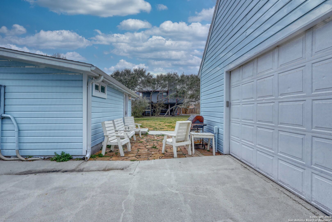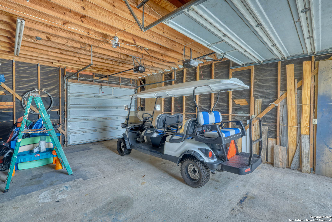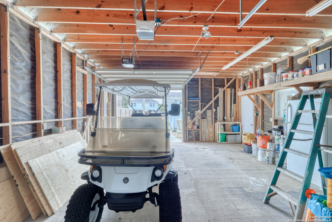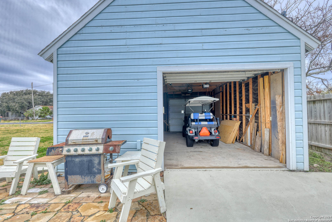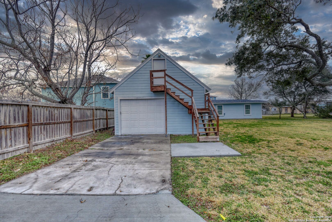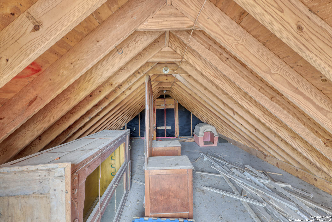Property Details
Laguna Shores Rd
Corpus Christi, TX 78418
$435,000
4 BD | 2 BA | 1,302 SqFt
Property Description
Beautiful coastal cottage, completely remodeled, new 40 yr roof, AC, all plumbing and electrical, located only one block off the waters of Laguna Madre Bay for great fishing. This adorable home offers spacious living area, roomy kitchen with separate dining area and lots of room for entertaining outside. The large Master Suite is complete with the en suite bathroom and plenty of closet space. There is 3 additional bedrooms on other side of home with another full bathroom to accommodate all. Foam insulation, all ship-lap throughout, auto dehumidifier and so much more. Comes completely Furnished and Turnkey! You are just a short drive to NASCC, cross the bridge to N Padre Whitecap beach. Could be a great short term rental investment property. Large pull through garage with space above garage for add'l room. Sits on a large lot with access from both front street and back street. Home across the street on the canal, boatlift and pool also available by same seller. Don't let this gem get away.
Property Details
- Status:Available
- Type:Residential (Purchase)
- MLS #:1746485
- Year Built:1970
- Sq. Feet:1,302
Community Information
- Address:4034 Laguna Shores Rd Corpus Christi, TX 78418
- County:Nueces
- City:Corpus Christi
- Subdivision:BLUE WATER
- Zip Code:78418
School Information
- School System:FLOUR BLUFF ISD
- High School:FLOUR BLUFF
- Middle School:FLOUR BLUFF
- Elementary School:FLOUR BLUFF
Features / Amenities
- Total Sq. Ft.:1,302
- Interior Features:One Living Area, Liv/Din Combo, Breakfast Bar, Utility Room Inside, 1st Floor Lvl/No Steps, High Ceilings, Open Floor Plan, Cable TV Available, High Speed Internet, All Bedrooms Downstairs, Laundry Main Level, Laundry Room
- Fireplace(s): Not Applicable
- Floor:Ceramic Tile
- Inclusions:Ceiling Fans, Washer Connection, Dryer Connection, Washer, Dryer, Microwave Oven, Stove/Range, Refrigerator, Disposal, Dishwasher, Electric Water Heater, Garage Door Opener, Solid Counter Tops
- Master Bath Features:Shower Only, Single Vanity
- Cooling:One Central
- Heating Fuel:Electric
- Heating:Central
- Master:12x12
- Bedroom 2:10x10
- Bedroom 3:10x10
- Bedroom 4:10x10
- Dining Room:8x10
- Kitchen:10x10
Architecture
- Bedrooms:4
- Bathrooms:2
- Year Built:1970
- Stories:1
- Style:One Story
- Roof:Composition
- Foundation:Slab
- Parking:Two Car Garage, Detached
Property Features
- Lot Dimensions:80 x 125
- Neighborhood Amenities:Waterfront Access, Boat Ramp, Fishing Pier
- Water/Sewer:Septic, City
Tax and Financial Info
- Proposed Terms:Conventional, FHA, VA, 1st Seller Carry, TX Vet, Cash
- Total Tax:4861
4 BD | 2 BA | 1,302 SqFt

