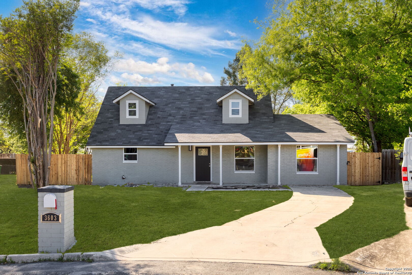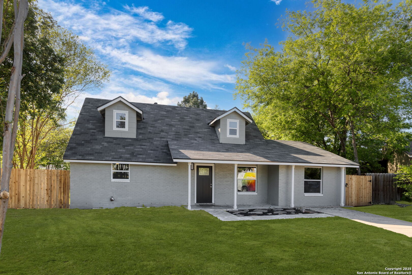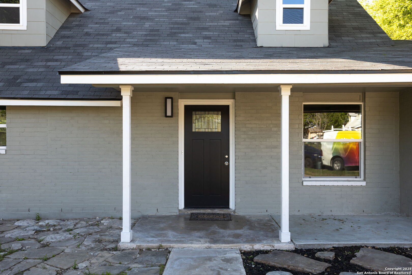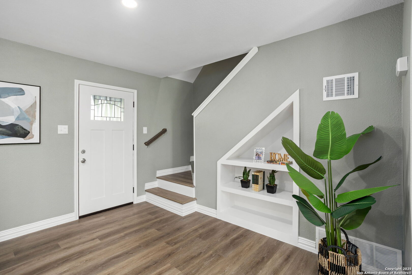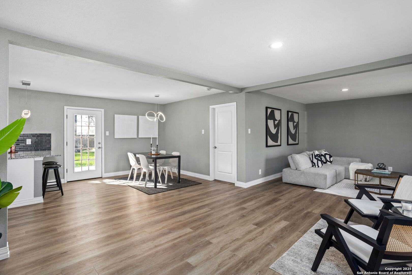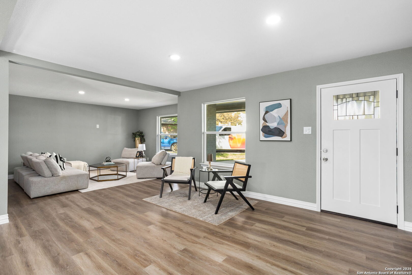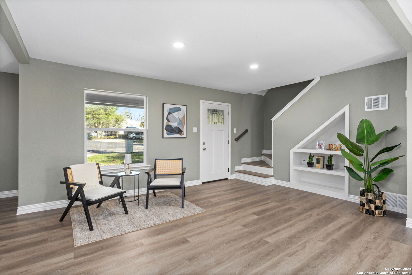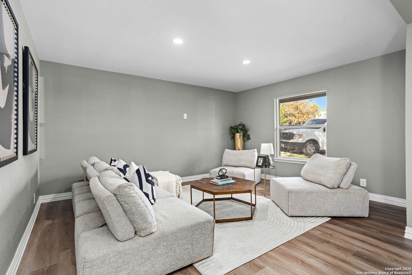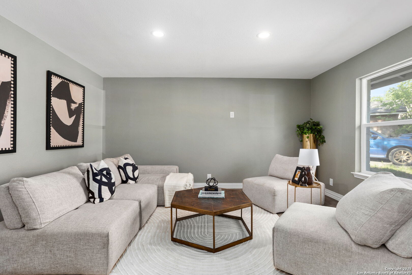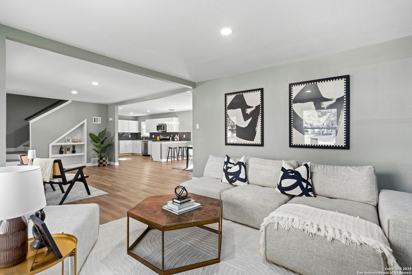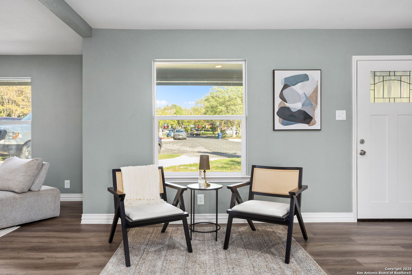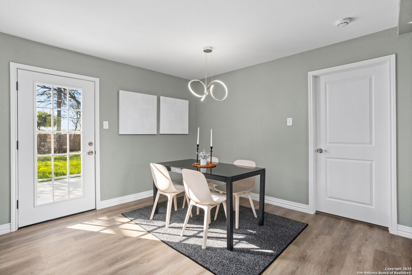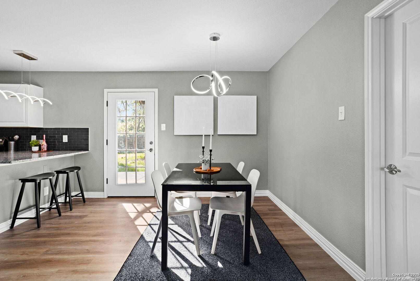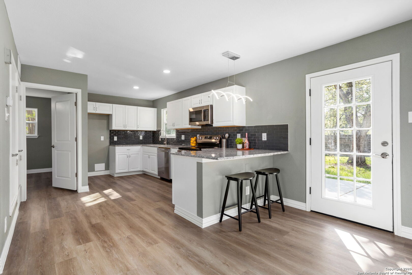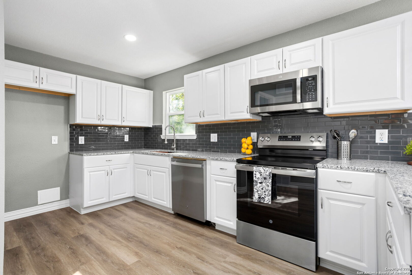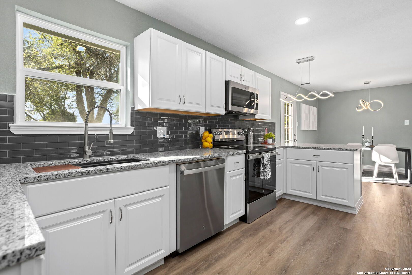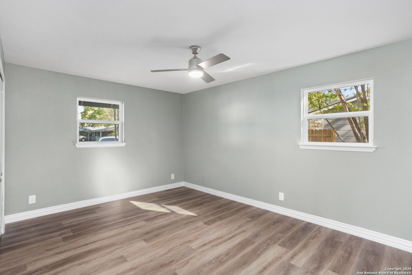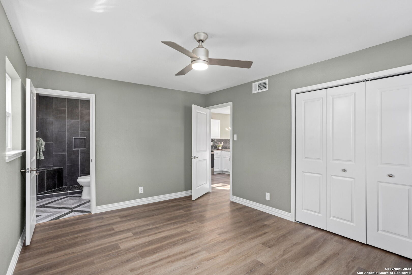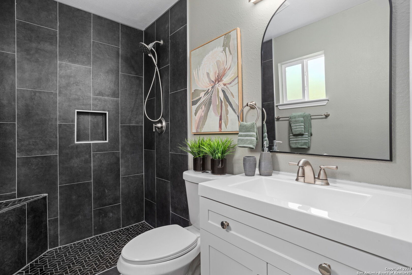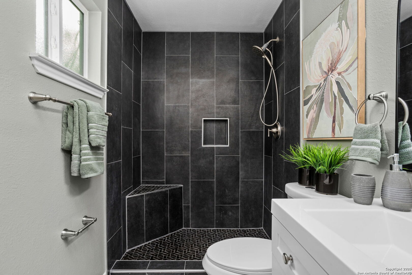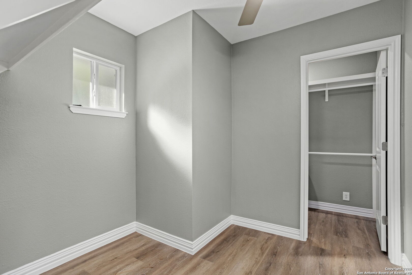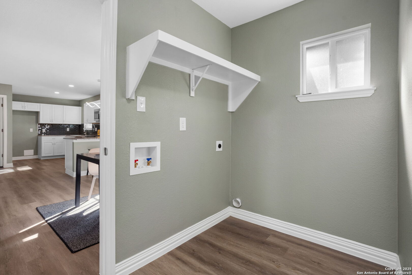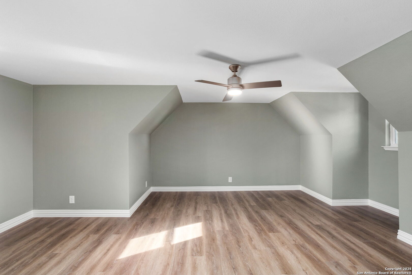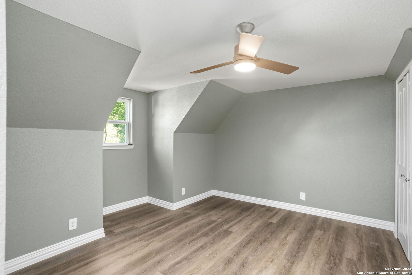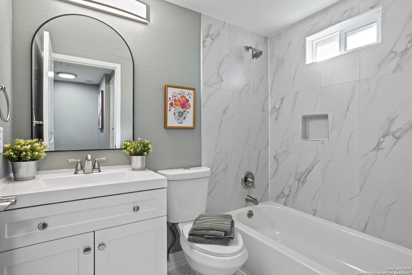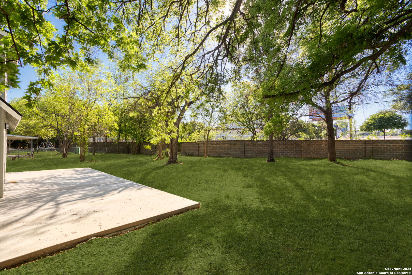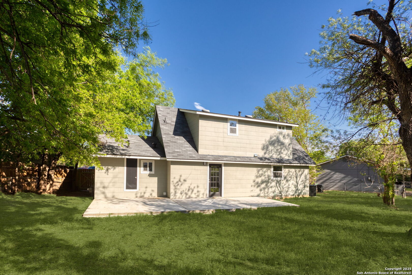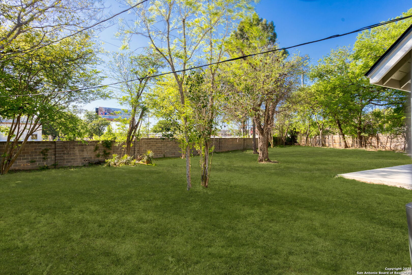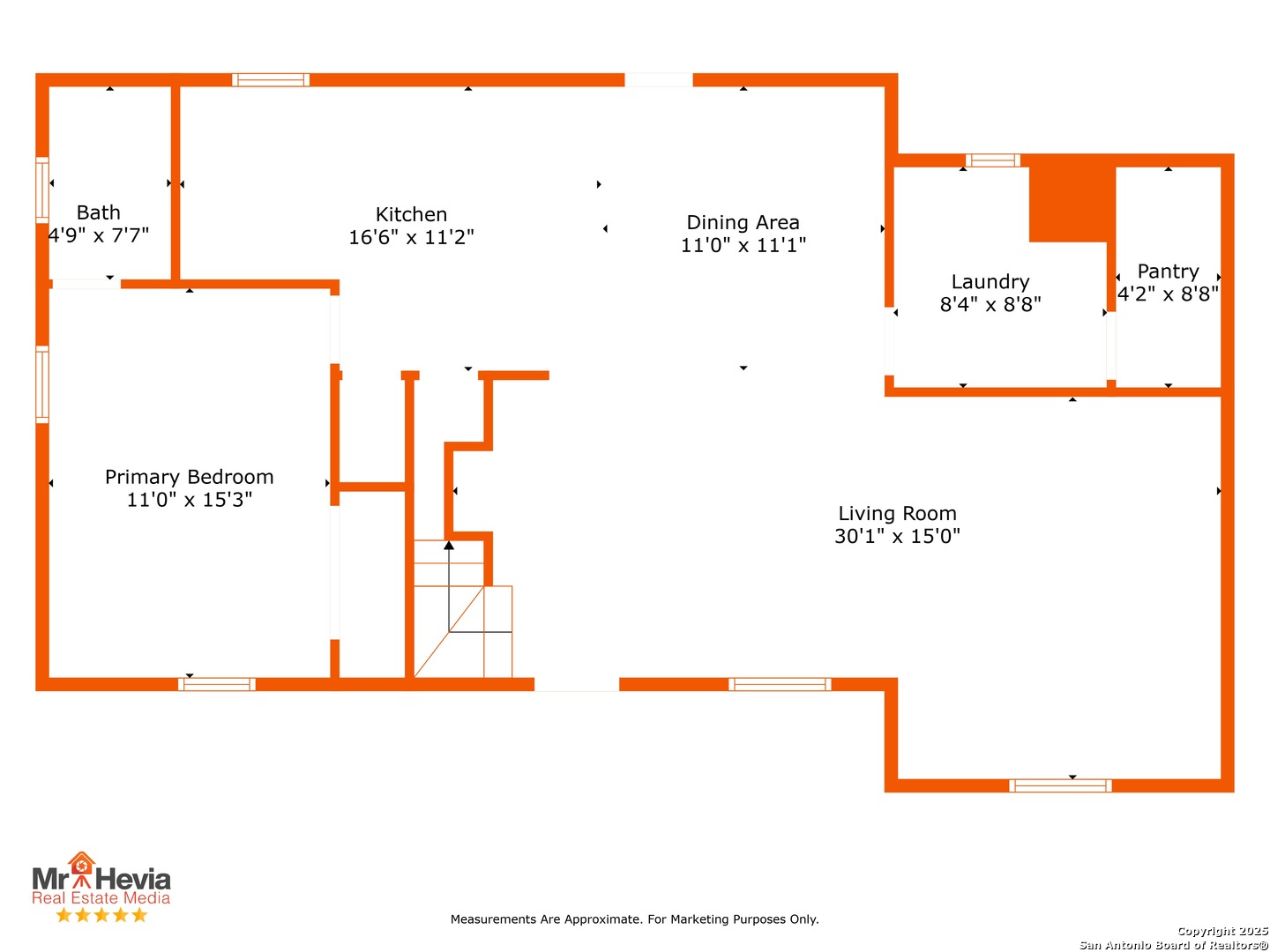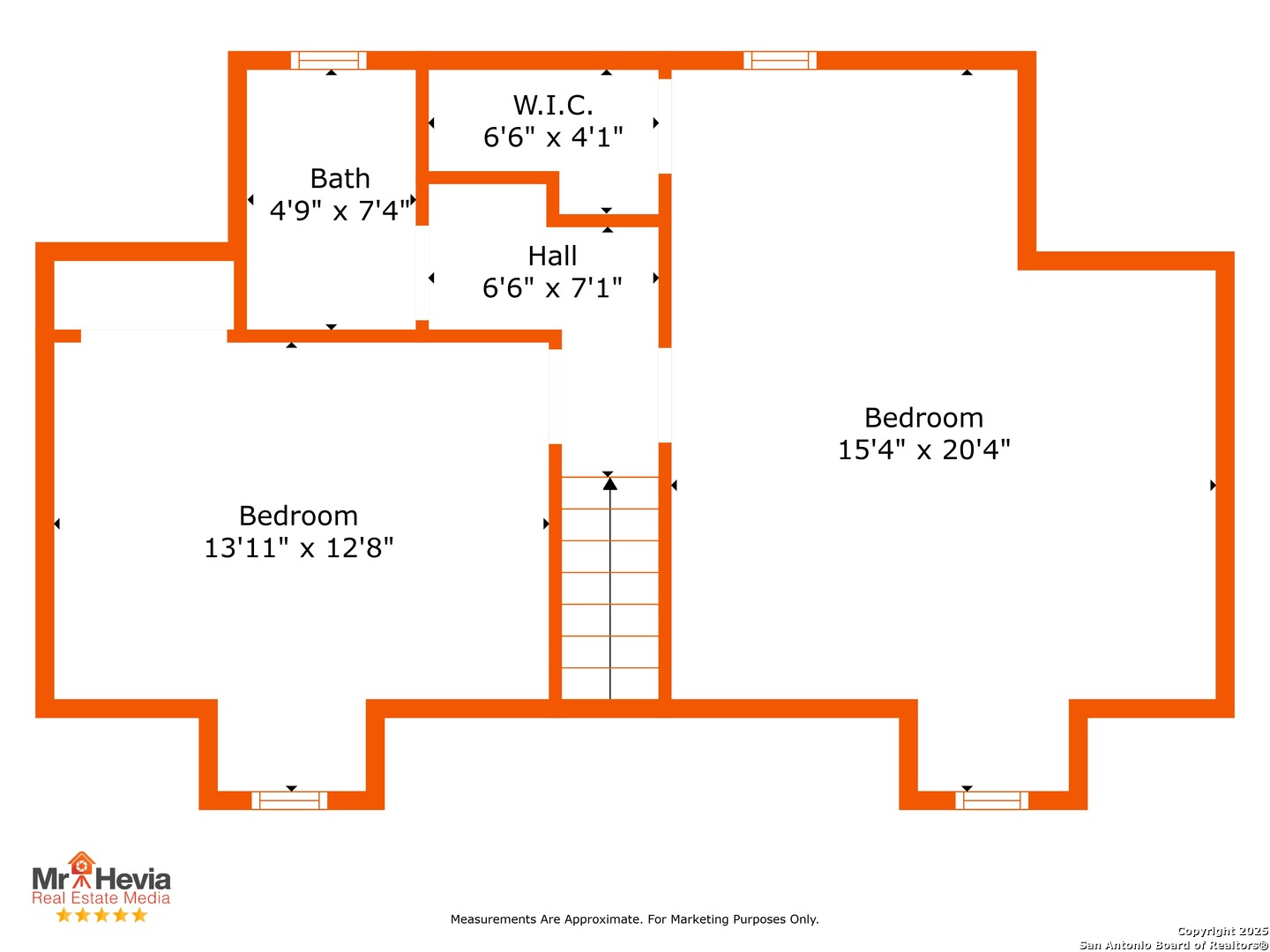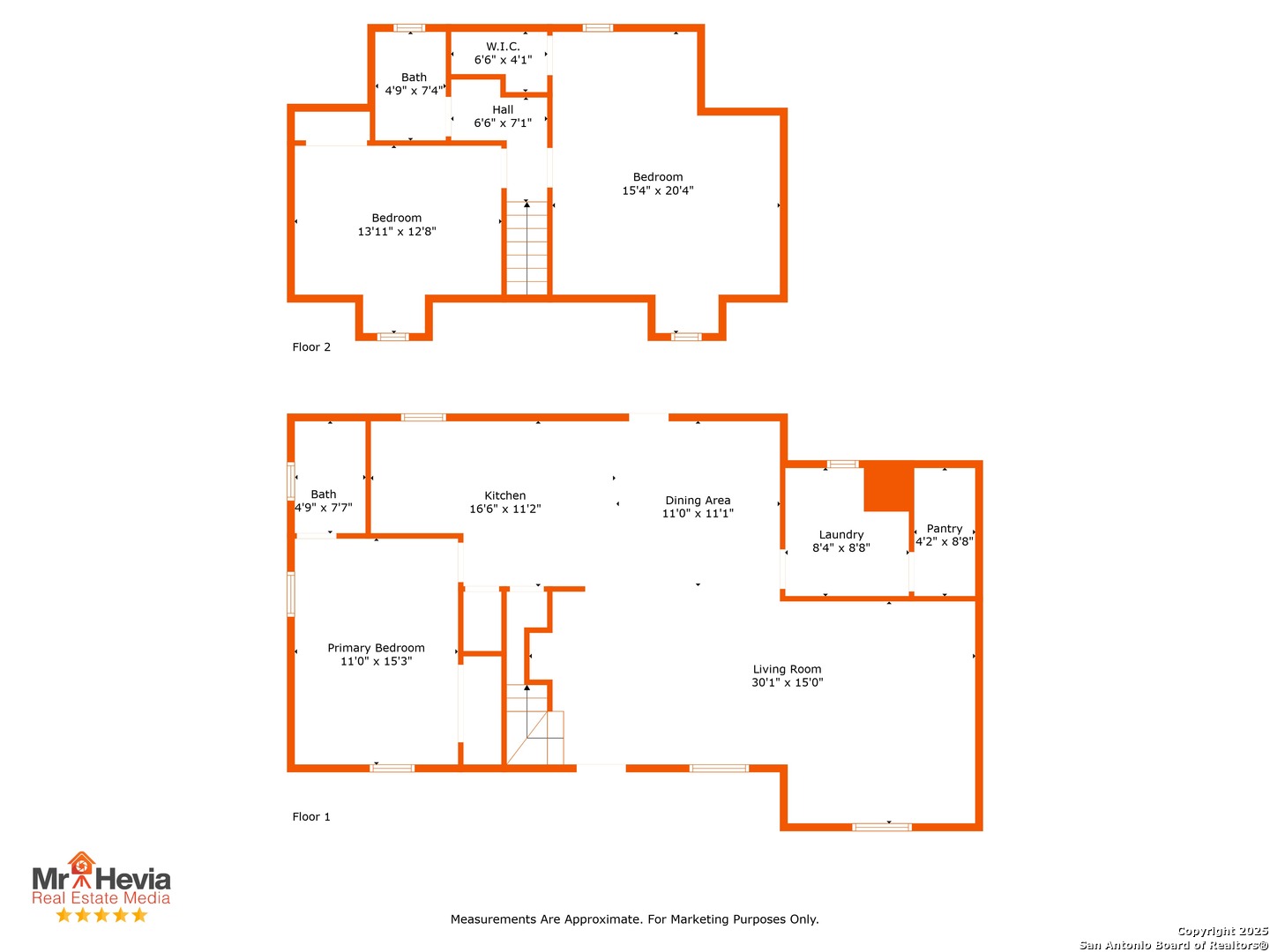Property Details
Greenleaf
San Antonio, TX 78218
$296,000
4 BD | 2 BA | 1,957 SqFt
Property Description
++Come for a chance to win a FREE TV_ Open House Thursday 4/17/25 11-2pm ++++ Fully renovated corner-lot gem! Close to SA Airport, Great Opportunity for a short term rental. This stunning 3-bed, 2-bath home has been completely transformed with quality upgrades throughout. Enjoy peace of mind with a new roof, new windows (10), new electrical panels (interior & exterior), all-new Romex wiring, new HVAC system, and updated plumbing including cut-off valves, p-traps, and toilets. The home features modern light fixtures, can lights, new outlets, and switches. Step into the remodeled kitchen with custom cabinets, granite countertops, stainless steel appliances, and a deep kitchen sink. Both bathrooms have been beautifully updated with new tile, vanities, and fixtures. Interior upgrades include new waterproof laminate flooring, fresh paint, new doors with hardware, and custom closet/pantry shelving. Enjoy outdoor living with a new 35'x15' back patio slab and new front cedar fence. Truly move-in ready with thoughtful design and functionality!
Property Details
- Status:Contract Pending
- Type:Residential (Purchase)
- MLS #:1857177
- Year Built:1964
- Sq. Feet:1,957
Community Information
- Address:3603 Greenleaf San Antonio, TX 78218
- County:Bexar
- City:San Antonio
- Subdivision:FAIRFIELD/VILL N -SOUTH
- Zip Code:78218
School Information
- School System:North East I.S.D
- High School:Macarthur
- Middle School:Garner
- Elementary School:Serna
Features / Amenities
- Total Sq. Ft.:1,957
- Interior Features:Two Living Area, Liv/Din Combo, Breakfast Bar
- Fireplace(s): Not Applicable
- Floor:Saltillo Tile, Wood
- Inclusions:Ceiling Fans, Washer Connection, Dryer Connection, Microwave Oven, Stove/Range, Dishwasher
- Master Bath Features:Shower Only
- Cooling:One Central
- Heating Fuel:Electric
- Heating:Central
- Master:10x15
- Bedroom 2:12x12
- Bedroom 3:14x17
- Bedroom 4:19x15
- Family Room:17x15
- Kitchen:14x11
Architecture
- Bedrooms:4
- Bathrooms:2
- Year Built:1964
- Stories:2
- Style:Two Story
- Roof:Composition
- Foundation:Slab
- Parking:Converted Garage
Property Features
- Neighborhood Amenities:None
- Water/Sewer:City
Tax and Financial Info
- Proposed Terms:Conventional, FHA, VA, Cash
- Total Tax:5176
4 BD | 2 BA | 1,957 SqFt

