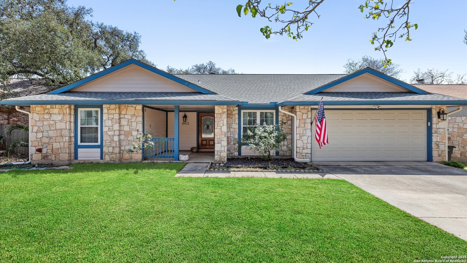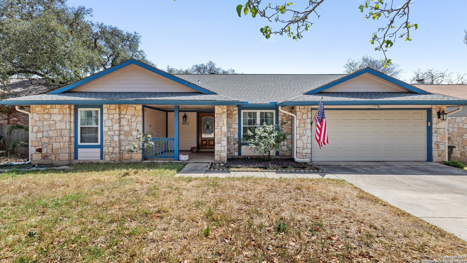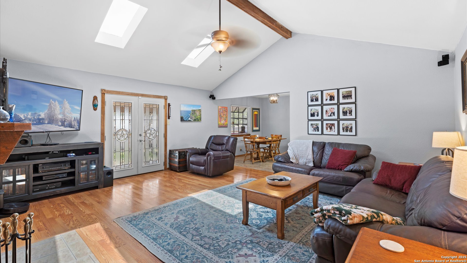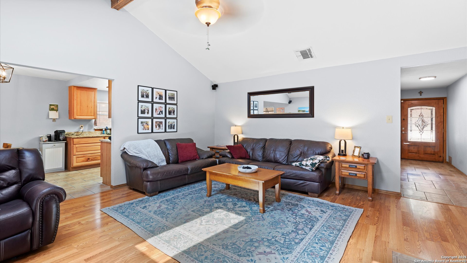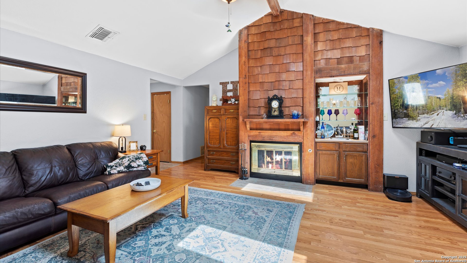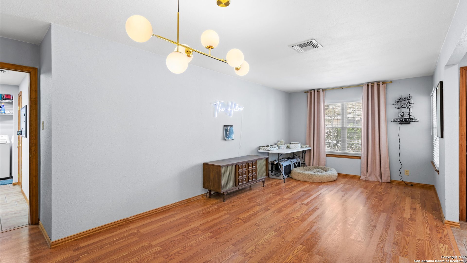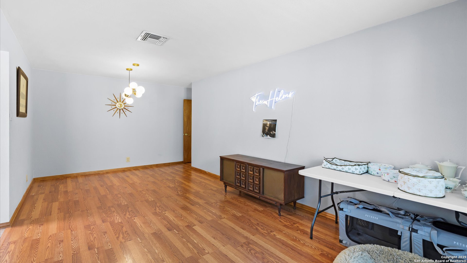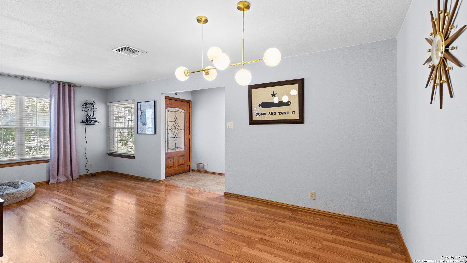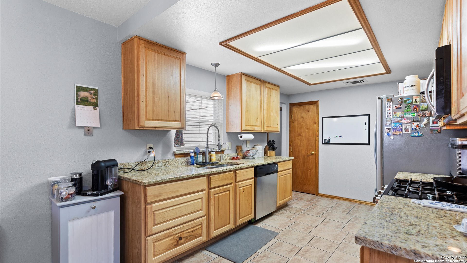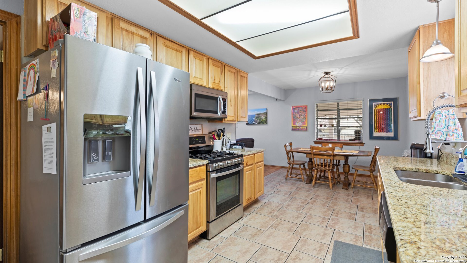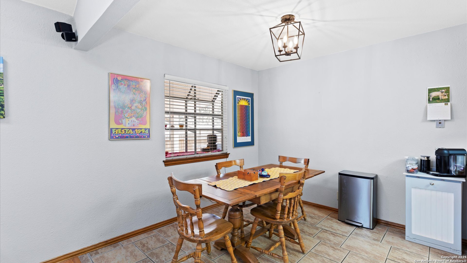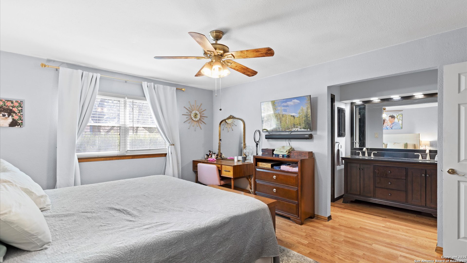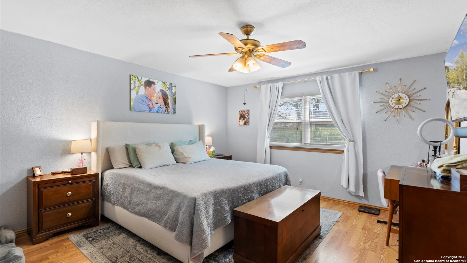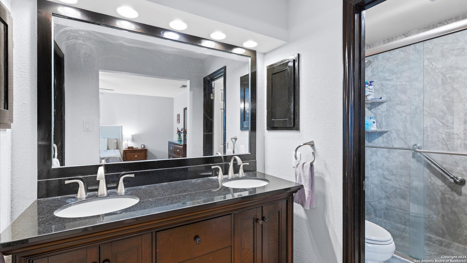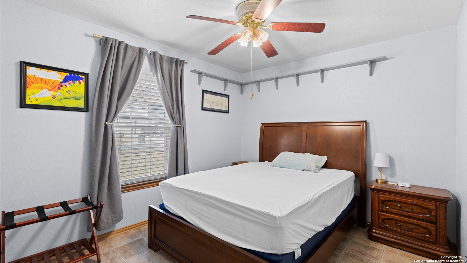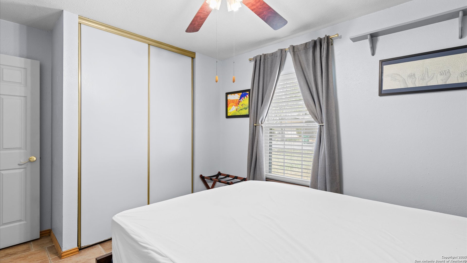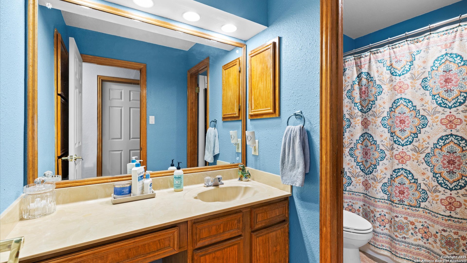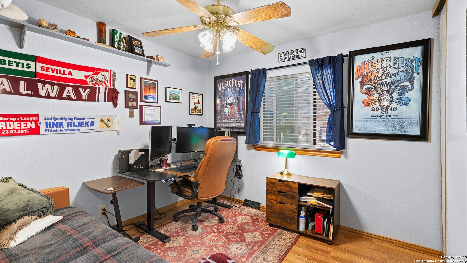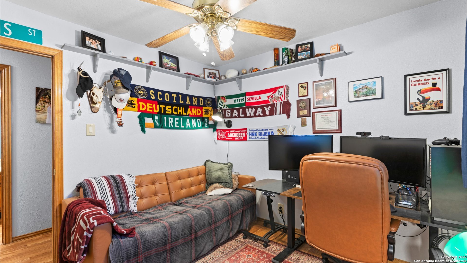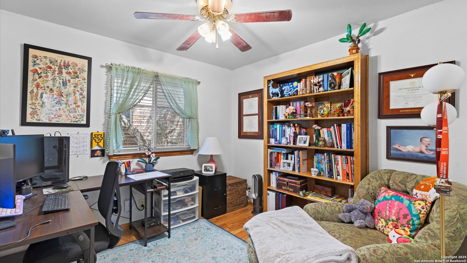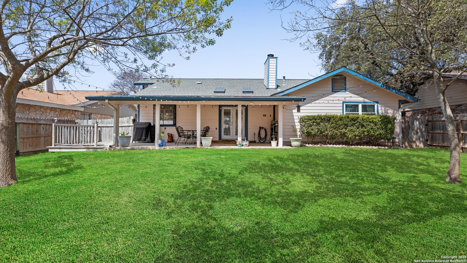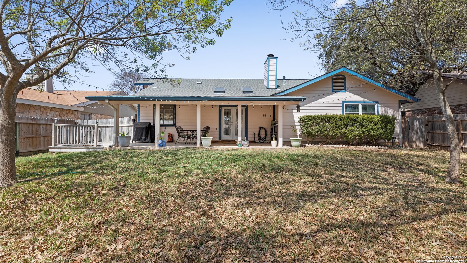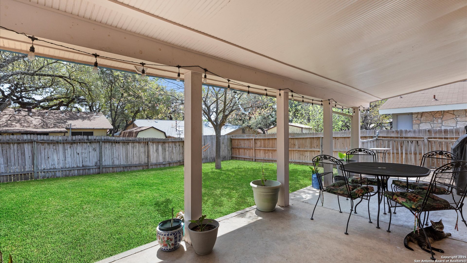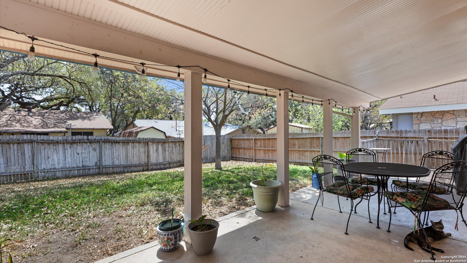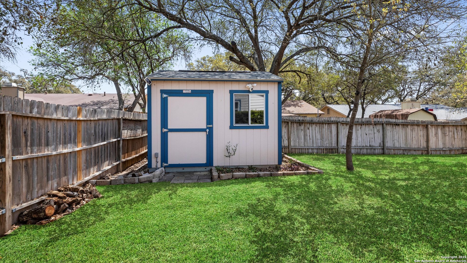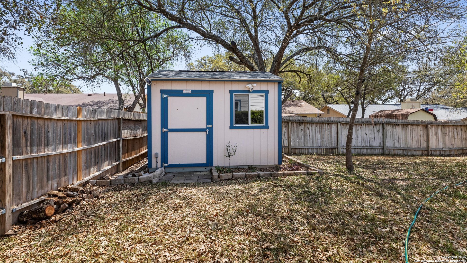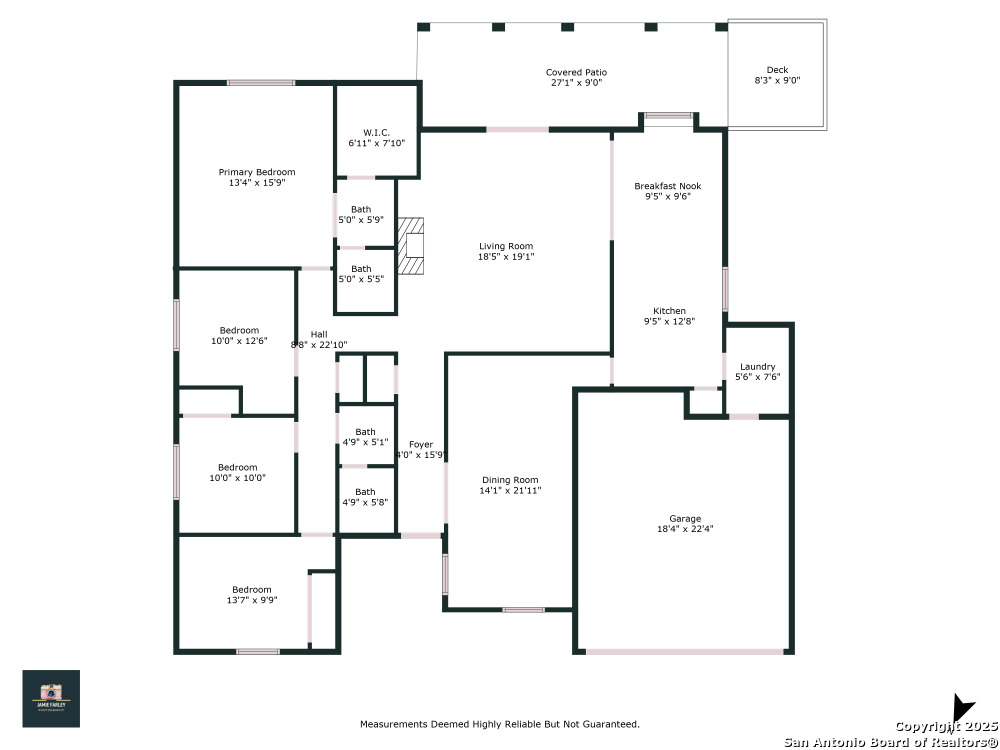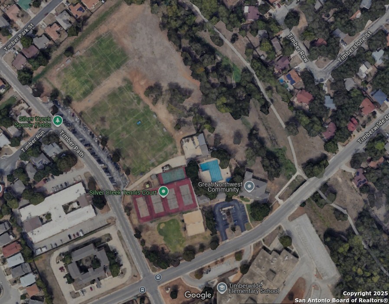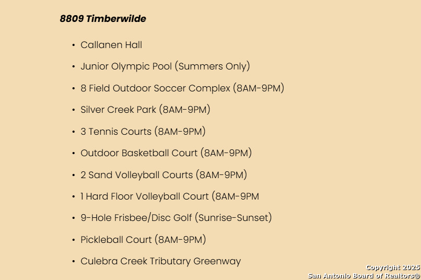Property Details
Timber Crest
San Antonio, TX 78250
$295,000
3 BD | 2 BA | 1,933 SqFt
Property Description
Welcome to 8422 timber Crest! This beautifully updated one-story home offers 3 spacious bedrooms and an office that could be a bedroom, 2 modern bathrooms, and 1,933 square feet of comfortable living space. The inviting living area features a soaring vaulted ceiling, a cozy wood-burning fireplace, stylish custom built-ins, a wet bar perfect for entertaining, and easy-to-maintain flooring with no carpet throughout. The spacious eat-in kitchen will delight home chefs with its stainless steel appliances, gas cooking, upgraded granite countertops, and gorgeous cabinetry. The master suite is a true retreat, boasting a double vanity, recessed lighting, and an updated walk-in shower with a built-in seat. Relax outdoors in your private backyard oasis featuring a large covered patio, a refurbished deck, mature trees, and a 10x12 Tuff shed with power - ideal for hobbies, storage, or a workshop. The backyard is fully fenced, offering privacy and space to unwind or entertain.Residents of this vibrant community enjoy access to an impressive array of amenities, including a Junior Olympic pool (available in summer), Callanen Hall, and Silver Creek Park. Sports enthusiasts will love the 8-field outdoor soccer complex, 3 tennis courts, outdoor basketball court, multiple volleyball courts (both sand and hard floor), a pickleball court, and a 9-hole frisbee/disc golf course. Plus, the scenic Culebra Creek Tributary Greenway offers beautiful outdoor spaces for walking, biking, and relaxing. There's truly something for everyone, right at your doorstep! This move-in-ready gem combines thoughtful updates, timeless charm, and practical features all in a great location.
Property Details
- Status:Available
- Type:Residential (Purchase)
- MLS #:1861985
- Year Built:1978
- Sq. Feet:1,933
Community Information
- Address:8422 Timber Crest San Antonio, TX 78250
- County:Bexar
- City:San Antonio
- Subdivision:SILVER CREEK
- Zip Code:78250
School Information
- School System:Northside
- High School:Warren
- Middle School:Connley
- Elementary School:Timberwilde
Features / Amenities
- Total Sq. Ft.:1,933
- Interior Features:Two Living Area, Two Eating Areas, Study/Library, Utility Room Inside
- Fireplace(s): Living Room
- Floor:Ceramic Tile, Laminate
- Inclusions:Ceiling Fans, Washer Connection, Dryer Connection, Stove/Range, Gas Cooking, Disposal, Dishwasher, Water Softener (owned)
- Master Bath Features:Shower Only, Double Vanity
- Exterior Features:Patio Slab, Covered Patio, Deck/Balcony, Privacy Fence, Storage Building/Shed, Has Gutters, Mature Trees
- Cooling:One Central
- Heating Fuel:Natural Gas
- Heating:Central
- Master:15x13
- Bedroom 2:13x10
- Bedroom 3:14x11
- Dining Room:13x11
- Family Room:19x16
- Kitchen:9x13
- Office/Study:10x12
Architecture
- Bedrooms:3
- Bathrooms:2
- Year Built:1978
- Stories:1
- Style:One Story
- Roof:Composition
- Foundation:Slab
- Parking:Two Car Garage
Property Features
- Neighborhood Amenities:Pool, Clubhouse, Park/Playground, Basketball Court
- Water/Sewer:Water System, Sewer System, City
Tax and Financial Info
- Proposed Terms:Conventional, FHA, VA, Cash
- Total Tax:6532
3 BD | 2 BA | 1,933 SqFt

