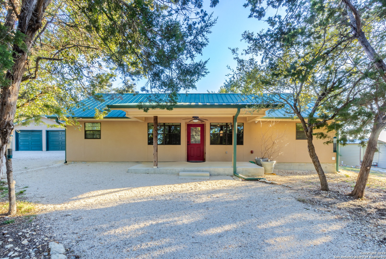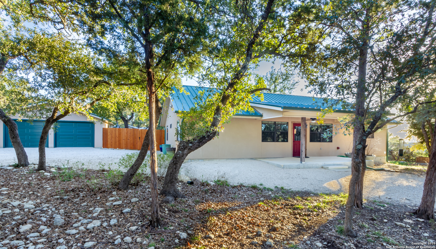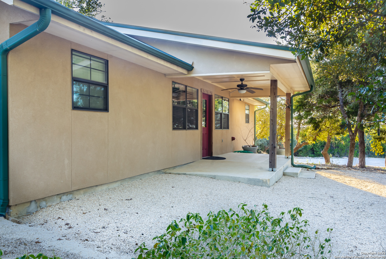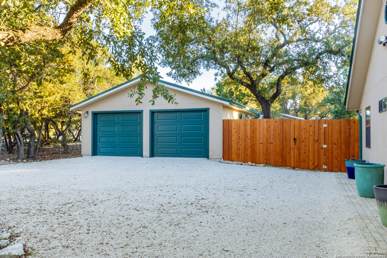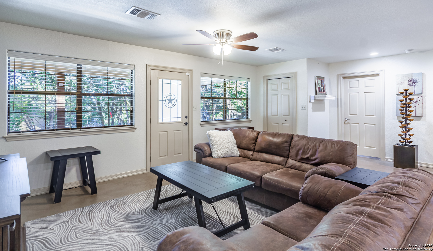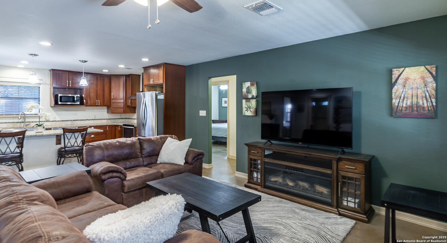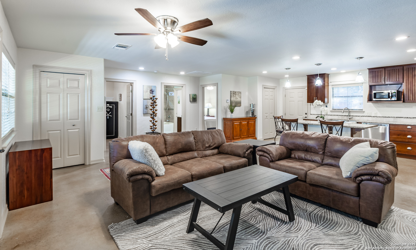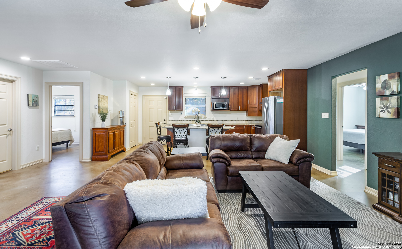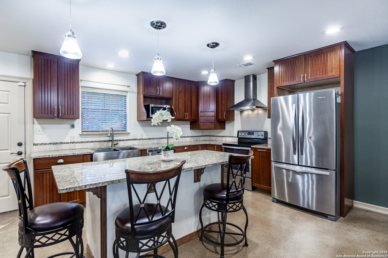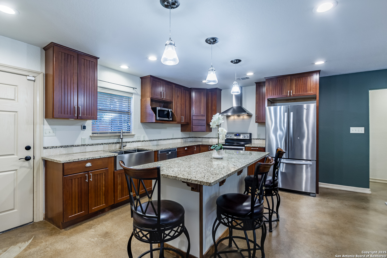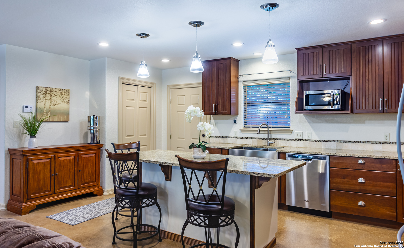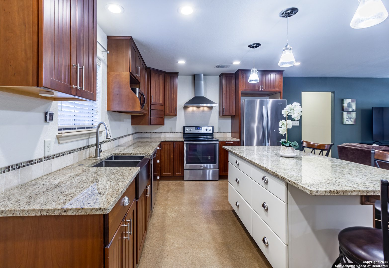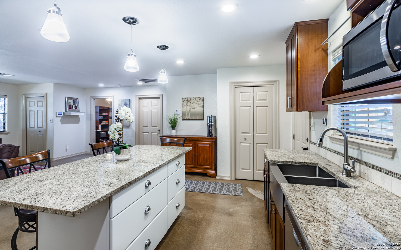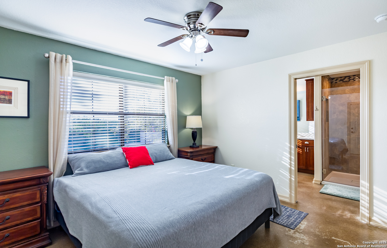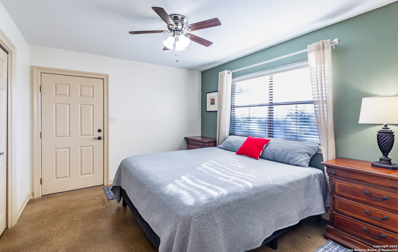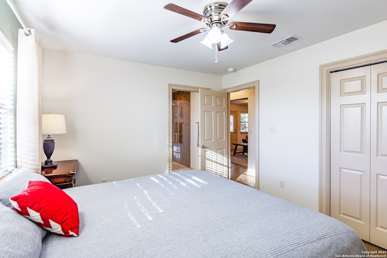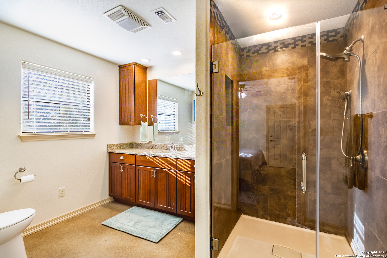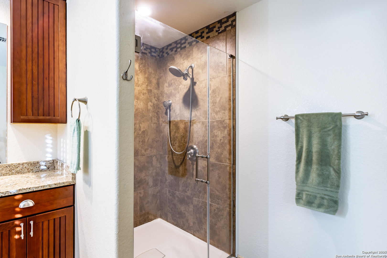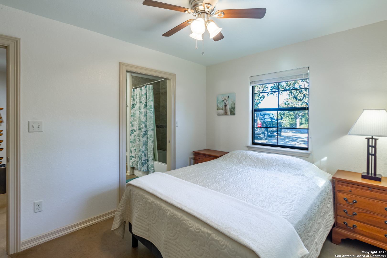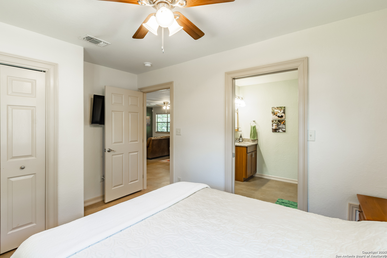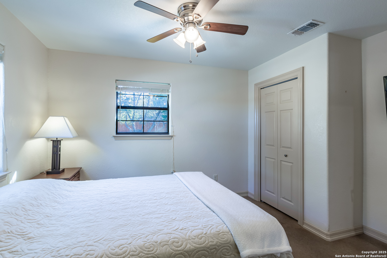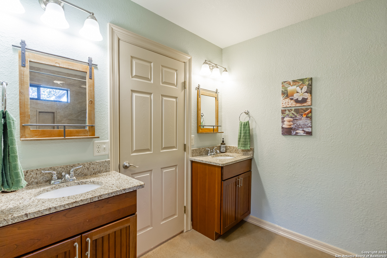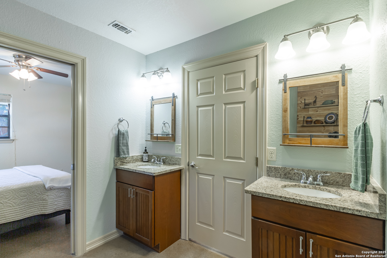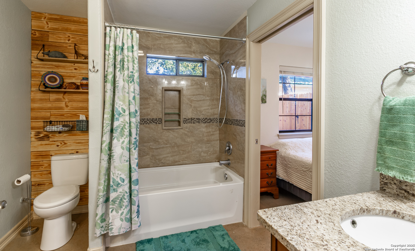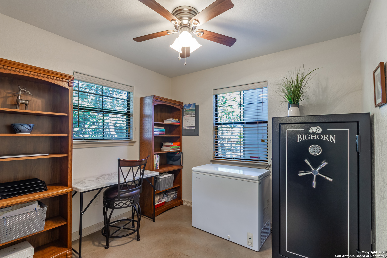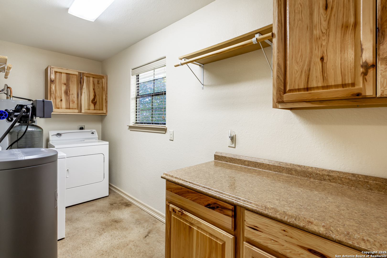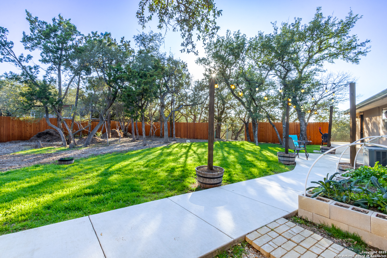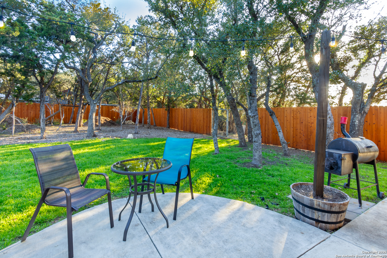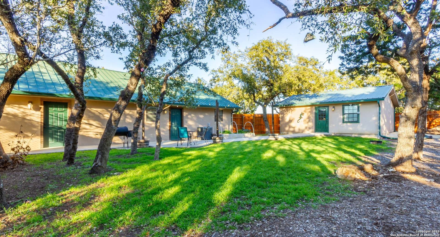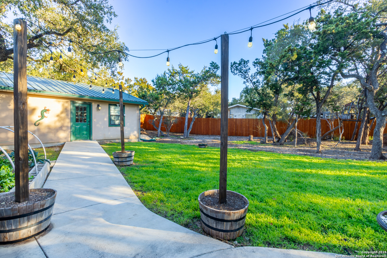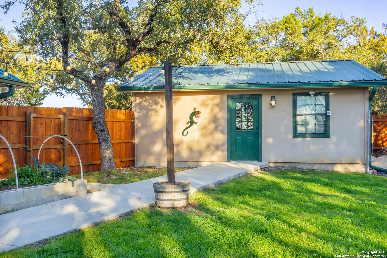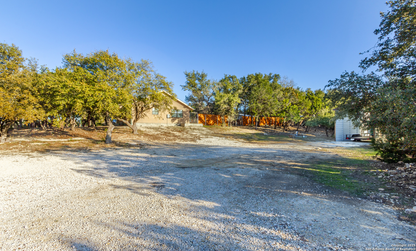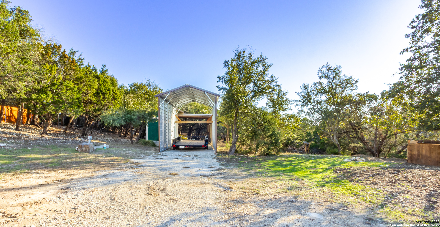Property Details
MOUNTAIN WOOD
Canyon Lake, TX 78133
$388,000
3 BD | 2 BA | 1,344 SqFt
Property Description
Welcome to your dream home nestled in the picturesque Canyon Lake community! This charming single-story, 3-bedroom, 2-bathroom detached home offers 1,344 square feet of comfortable living space, perfect for those seeking tranquility and convenience. Situated on nearly 1 acre of land, the property boasts a private backyard, ideal for outdoor gatherings or enjoying peaceful evenings under the stars. Step inside to discover a home thoughtfully designed with granite countertops that add a touch of elegance to your culinary space. The property also features a detached garage and a separate shed, providing ample storage for your tools and outdoor equipment. Additionally on the East side of the home, enjoy full RV hookups to include 30 amp electric, septic, and water. When not hooked up, safely store your RV at the back of the property in the covered RV storage unit. These RV features will ensure all your travel needs are met right at home. Conveniently positioned between Austin and San Antonio, this location offers easy access to nearby towns, including the charming destinations of Blanco, Wimberley, Gruene, New Braunfels, and San Marcos. Whether you're drawn to the lively culture and entertainment options or the serene natural beauty of the Texas Hill Country, this home offers the best of both worlds. Don't miss this opportunity to make this beautiful property your own and experience the peace and comfort of Canyon Lake living. Schedule a viewing today and seize the chance to make this delightful house your new home!
Property Details
- Status:Available
- Type:Residential (Purchase)
- MLS #:1839061
- Year Built:2015
- Sq. Feet:1,344
Community Information
- Address:424 MOUNTAIN WOOD Canyon Lake, TX 78133
- County:Comal
- City:Canyon Lake
- Subdivision:HANCOCK OAK HILLS
- Zip Code:78133
School Information
- School System:Comal
- High School:Canyon Lake
- Middle School:Mountain Valley
- Elementary School:Rebecca Creek
Features / Amenities
- Total Sq. Ft.:1,344
- Interior Features:One Living Area, Liv/Din Combo, Eat-In Kitchen, Island Kitchen, Breakfast Bar, Utility Room Inside, 1st Floor Lvl/No Steps, Open Floor Plan, Laundry Main Level
- Fireplace(s): Not Applicable
- Floor:Stained Concrete
- Inclusions:Ceiling Fans, Washer Connection, Dryer Connection, Microwave Oven, Stove/Range, Disposal, Dishwasher, Water Softener (owned), Electric Water Heater, Garage Door Opener, Smooth Cooktop, Solid Counter Tops
- Master Bath Features:Shower Only, Separate Vanity
- Cooling:One Central
- Heating Fuel:Electric
- Heating:Central
- Master:10x12
- Bedroom 2:9x8
- Bedroom 3:10x9
- Dining Room:5x8
- Kitchen:15x11
Architecture
- Bedrooms:3
- Bathrooms:2
- Year Built:2015
- Stories:1
- Style:One Story, Traditional, Texas Hill Country
- Roof:Metal
- Foundation:Slab
- Parking:Two Car Garage, Detached
Property Features
- Neighborhood Amenities:None
- Water/Sewer:Septic, City
Tax and Financial Info
- Proposed Terms:Conventional, FHA, VA, Cash
- Total Tax:8273
3 BD | 2 BA | 1,344 SqFt

