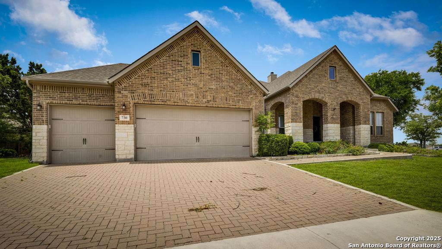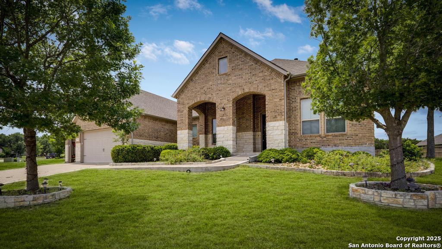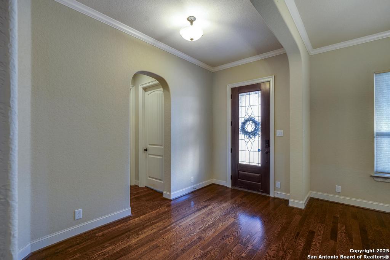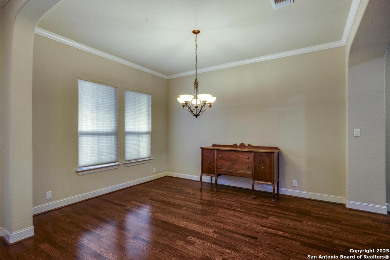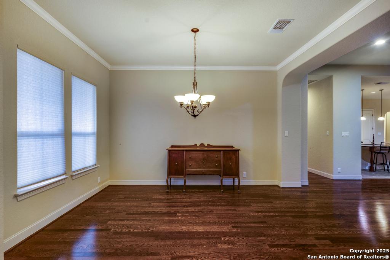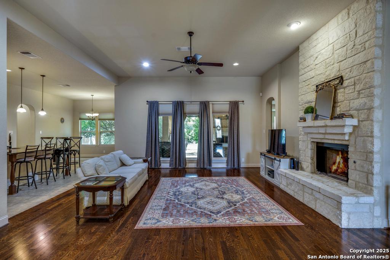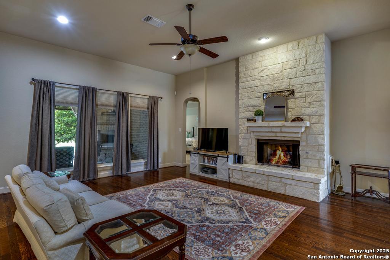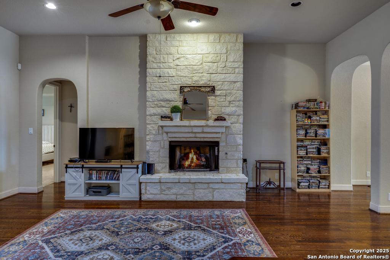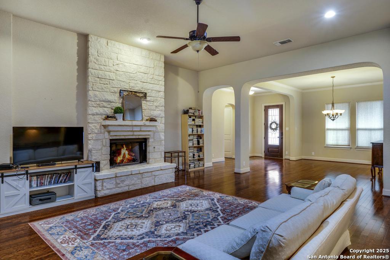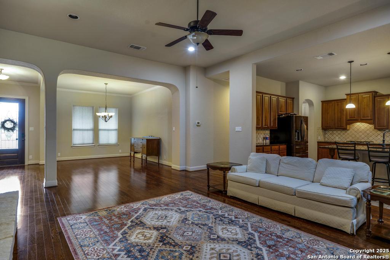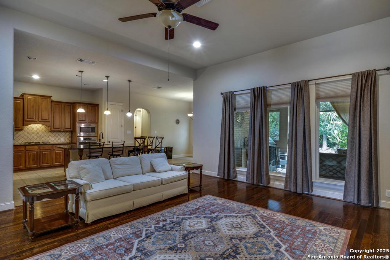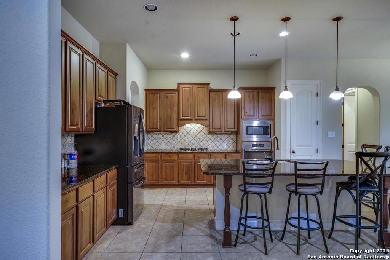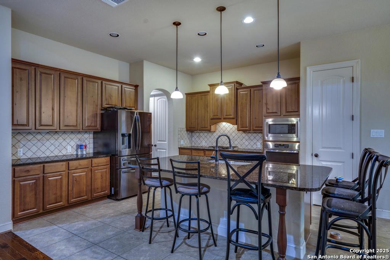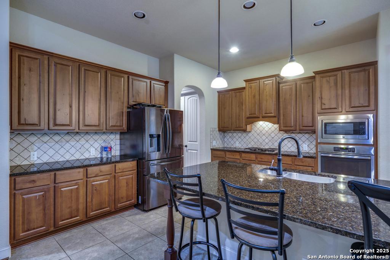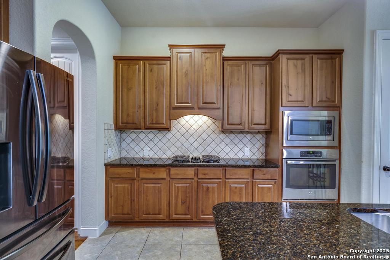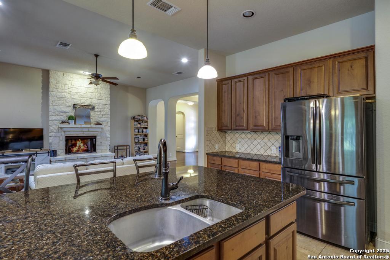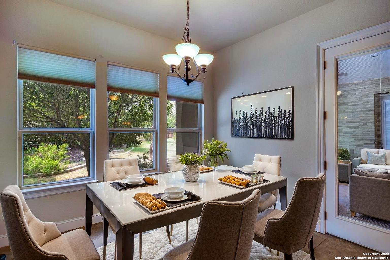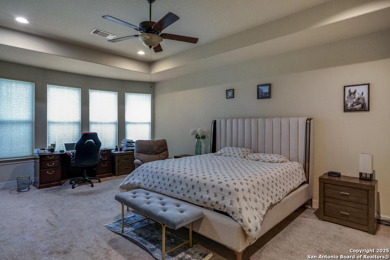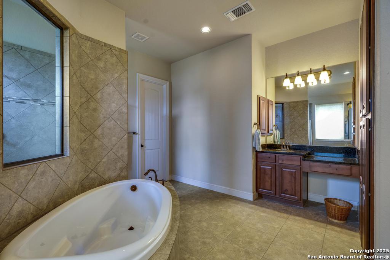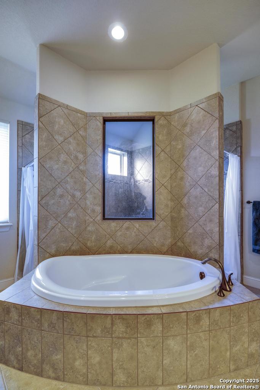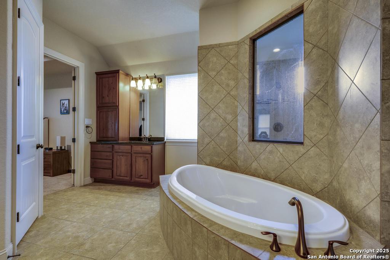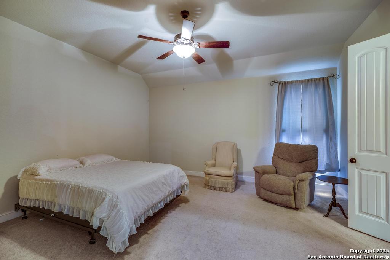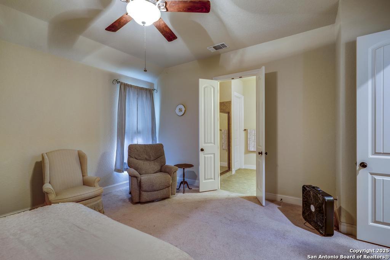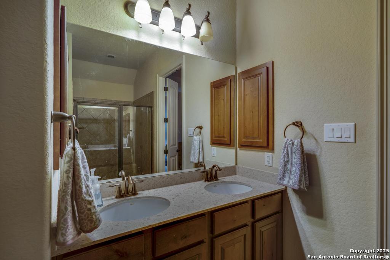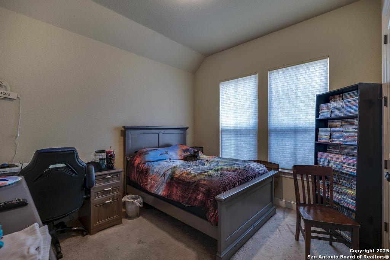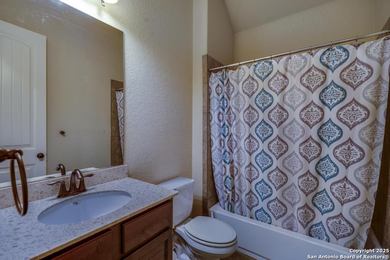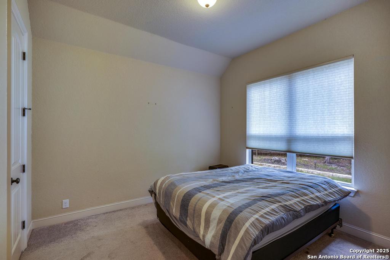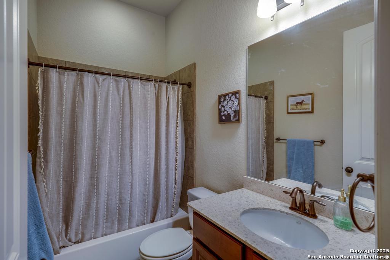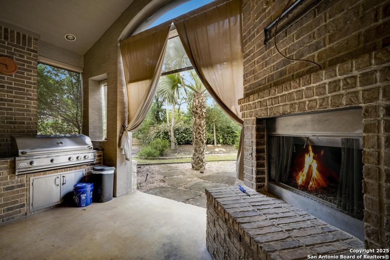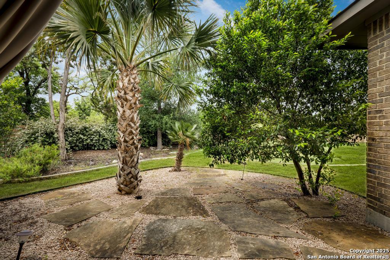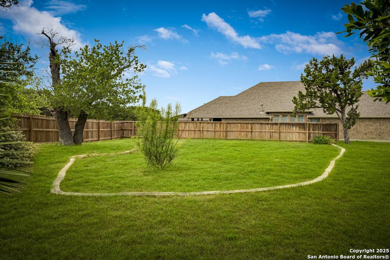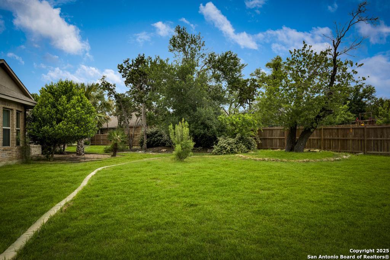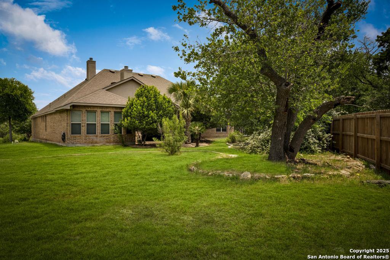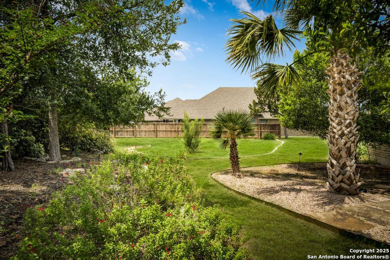Property Details
San Anza
San Antonio, TX 78260
$699,000
4 BD | 4 BA | 3,224 SqFt
Property Description
Exceptional rock and stucco one-story home set on over half an acre, offering owned solar panels and views from every room. The open, flexible floor plan features floor-to-ceiling windows, wood floors throughout the main living areas, and a spacious family room with a gas-start rock fireplace. The chef's kitchen impresses with a five-burner gas cooktop, custom cabinetry, stainless steel appliances, and a large island with bar seating. Enjoy dual primary suites, including one with a jacuzzi tub and a double walk-through shower. Step outside to a large covered patio with an outdoor kitchen complete with a built-in gas grill, fireplace, sink, and fridge-perfect for entertaining. Additional highlights include epoxy flooring in the 3-car garage and a water softener. Don't miss this peaceful retreat!
Property Details
- Status:Available
- Type:Residential (Purchase)
- MLS #:1863376
- Year Built:2013
- Sq. Feet:3,224
Community Information
- Address:730 San Anza San Antonio, TX 78260
- County:Bexar
- City:San Antonio
- Subdivision:VALENCIA PARK ENCLAVE
- Zip Code:78260
School Information
- School System:Comal
- High School:Pieper
- Middle School:Pieper Ranch
- Elementary School:Timberwood Park
Features / Amenities
- Total Sq. Ft.:3,224
- Interior Features:Two Living Area, Separate Dining Room, Eat-In Kitchen, Two Eating Areas, Island Kitchen, Breakfast Bar, Walk-In Pantry, Study/Library, Game Room, Utility Room Inside, Secondary Bedroom Down, 1st Floor Lvl/No Steps, High Ceilings, Open Floor Plan, Pull Down Storage, Cable TV Available, High Speed Internet, All Bedrooms Downstairs, Laundry Room, Walk in Closets
- Fireplace(s): Two, Living Room, Gas Logs Included, Gas, Gas Starter
- Floor:Carpeting, Ceramic Tile, Wood
- Inclusions:Ceiling Fans, Washer Connection, Dryer Connection, Built-In Oven, Self-Cleaning Oven, Microwave Oven, Gas Cooking, Gas Grill, Disposal, Dishwasher, Ice Maker Connection, Water Softener (owned), Vent Fan, Smoke Alarm, Pre-Wired for Security, Gas Water Heater, Garage Door Opener, Solid Counter Tops, Custom Cabinets, 2+ Water Heater Units, Private Garbage Service
- Master Bath Features:Tub/Shower Separate, Separate Vanity, Double Vanity, Garden Tub
- Exterior Features:Covered Patio, Gas Grill, Partial Fence, Sprinkler System, Double Pane Windows, Mature Trees, Outdoor Kitchen
- Cooling:One Central
- Heating Fuel:Natural Gas
- Heating:Central
- Master:24x17
- Bedroom 2:12x12
- Bedroom 3:12x12
- Dining Room:15x12
- Family Room:23x18
- Kitchen:17x15
- Office/Study:14x13
Architecture
- Bedrooms:4
- Bathrooms:4
- Year Built:2013
- Stories:1
- Style:One Story, Ranch, Texas Hill Country
- Roof:Heavy Composition
- Foundation:Slab
- Parking:Three Car Garage, Attached, Oversized
Property Features
- Neighborhood Amenities:Controlled Access
- Water/Sewer:Water System, Septic, Aerobic Septic
Tax and Financial Info
- Proposed Terms:Conventional, FHA, VA, TX Vet, Cash, 100% Financing
- Total Tax:14070.44
4 BD | 4 BA | 3,224 SqFt

