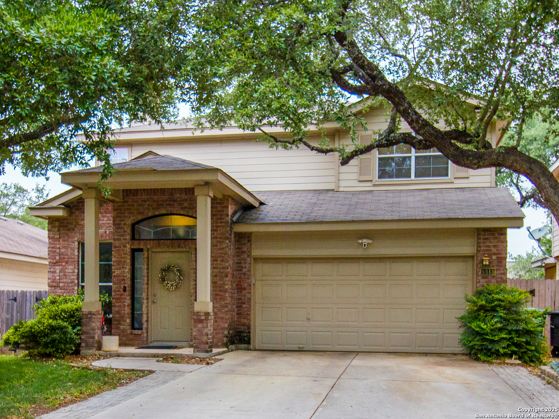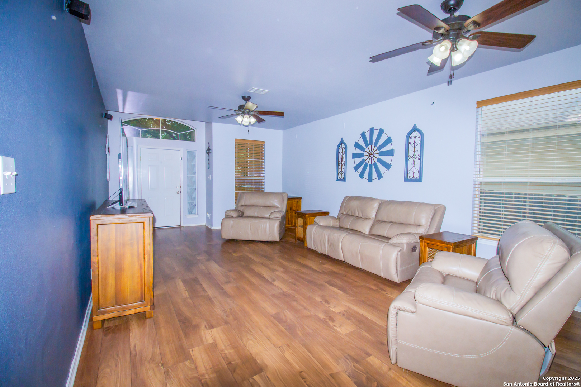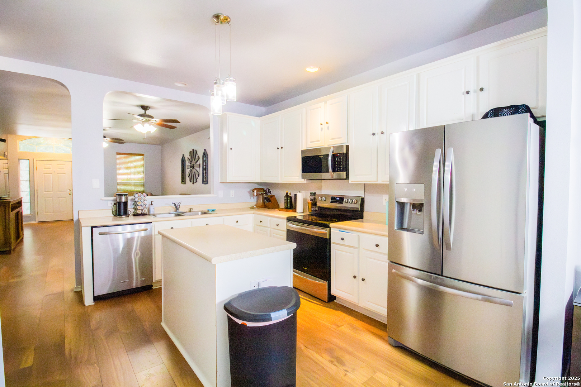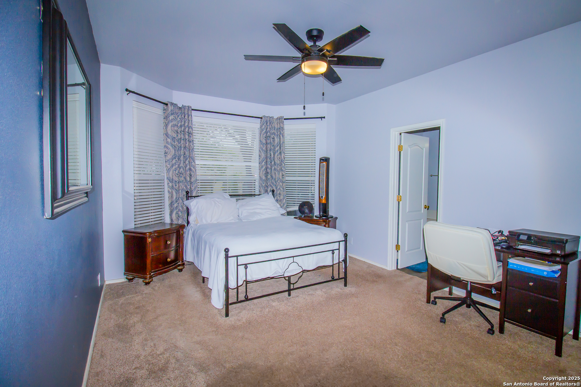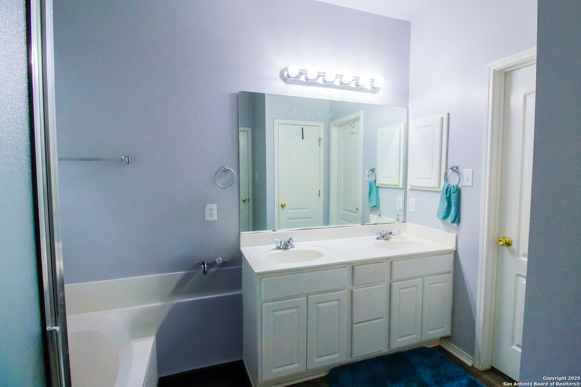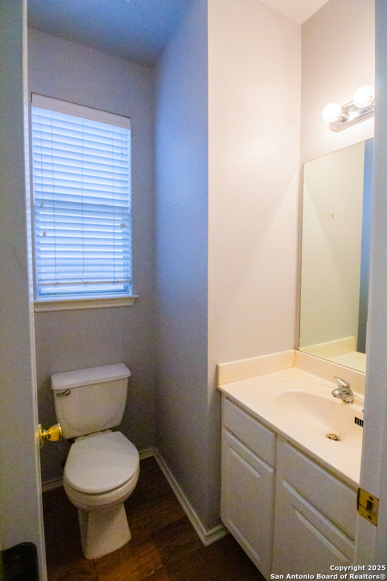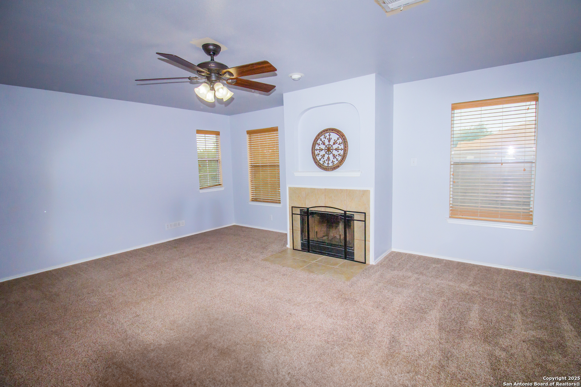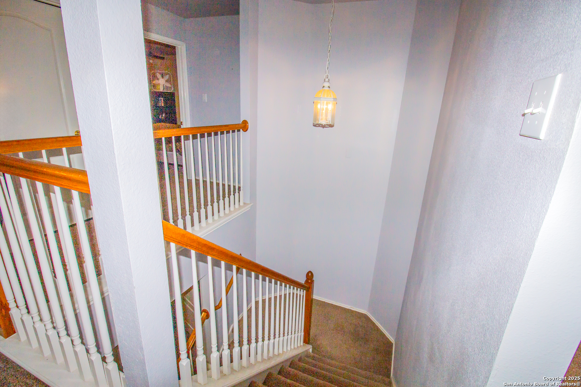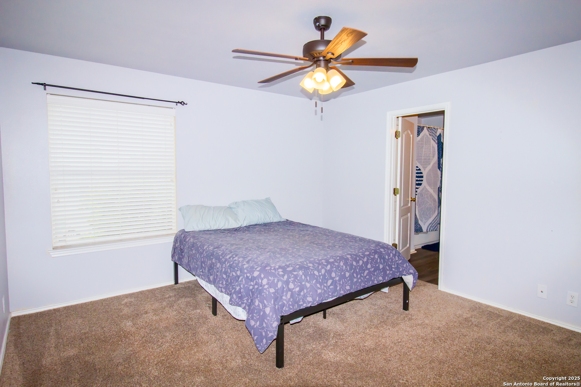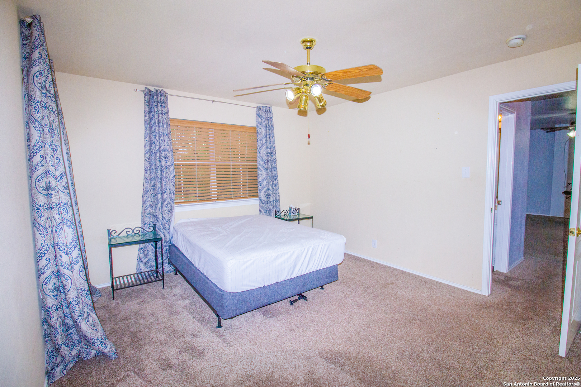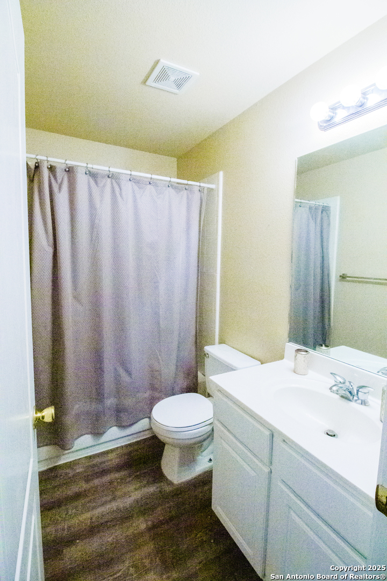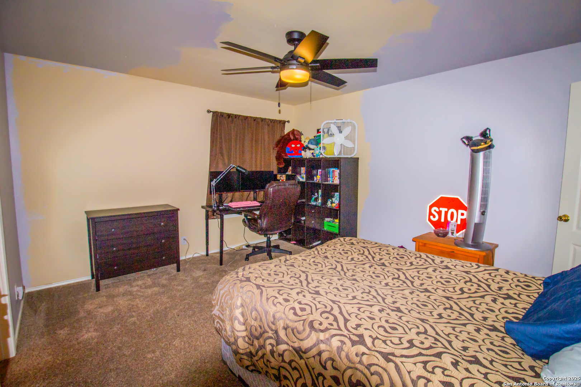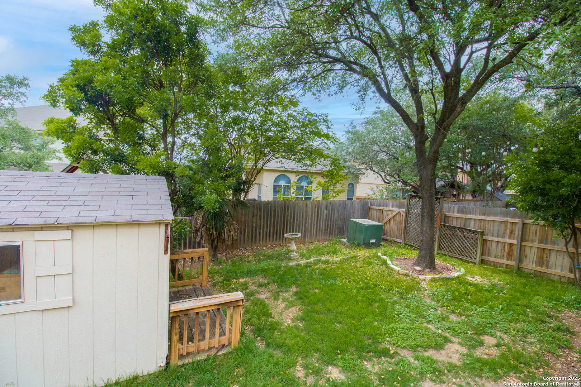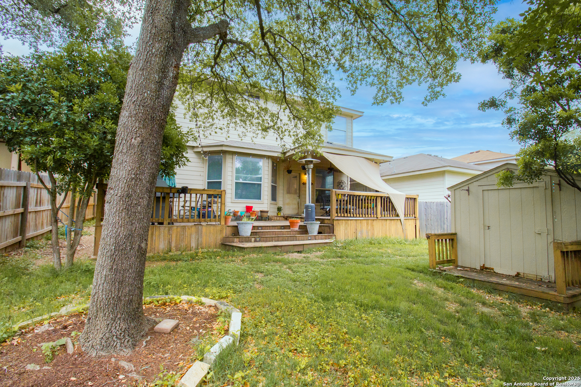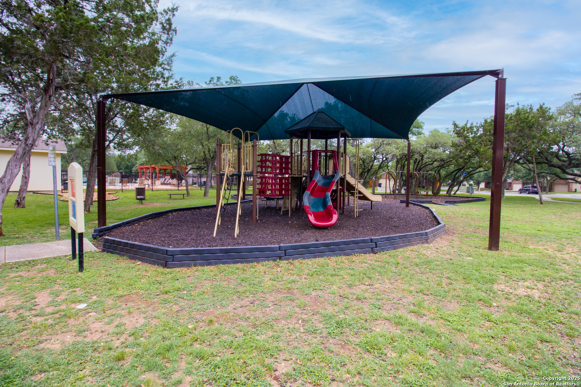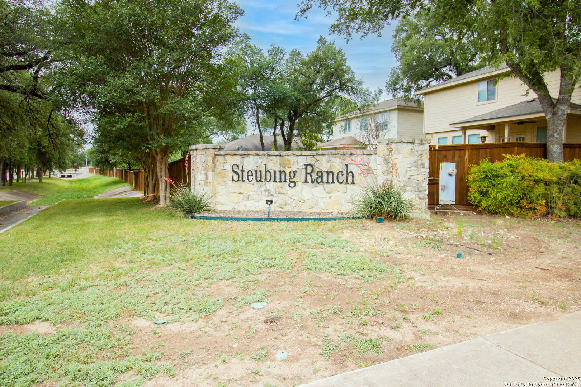Property Details
argyle
San Antonio, TX 78247
$375,000
4 BD | 4 BA | 2,520 SqFt
Property Description
Welcome to this spacious home nestled in the inviting neighborhood of Steubing Ranch. With two living areas - including an upstairs retreat with a wood-burning fireplace - there's room for everyone to relax and unwind. The kitchen offers stainless steel appliances, a center island, and a casual eat-in layout perfect for everyday living. Fresh paint, ceiling fans in every room, and walk-in closets in all bedrooms make daily comfort a breeze. The primary suite is downstairs and features a garden tub, separate shower, and double vanity. A Jack-and-Jill bathroom connects two secondary bedrooms for added convenience. Out back, enjoy a large deck that's partially covered - ideal for entertaining or quiet evenings. This home is full of potential and ready for your personal touch!
Property Details
- Status:Available
- Type:Residential (Purchase)
- MLS #:1863567
- Year Built:2005
- Sq. Feet:2,520
Community Information
- Address:5315 argyle San Antonio, TX 78247
- County:Bexar
- City:San Antonio
- Subdivision:STEUBING RANCH LEGACY
- Zip Code:78247
School Information
- School System:North East I.S.D
- High School:Madison
- Middle School:Harris
- Elementary School:Steubing Ranch
Features / Amenities
- Total Sq. Ft.:2,520
- Interior Features:Two Living Area, Eat-In Kitchen, Island Kitchen, Utility Room Inside, 1st Floor Lvl/No Steps, High Ceilings, Cable TV Available, High Speed Internet, Laundry Upper Level, Walk in Closets
- Fireplace(s): Family Room, Wood Burning
- Floor:Carpeting, Laminate
- Inclusions:Ceiling Fans, Washer Connection, Dryer Connection, Cook Top, Self-Cleaning Oven, Microwave Oven, Disposal, Dishwasher, Ice Maker Connection, Vent Fan, Smoke Alarm, Pre-Wired for Security, Attic Fan, Electric Water Heater, Garage Door Opener, City Garbage service
- Master Bath Features:Tub/Shower Separate, Double Vanity, Garden Tub
- Exterior Features:Covered Patio, Deck/Balcony, Storage Building/Shed
- Cooling:One Central
- Heating Fuel:Electric
- Heating:Central
- Master:16x12
- Bedroom 2:14x12
- Bedroom 3:14x12
- Bedroom 4:14x12
- Family Room:19x17
- Kitchen:13x12
Architecture
- Bedrooms:4
- Bathrooms:4
- Year Built:2005
- Stories:2
- Style:Two Story
- Roof:Composition
- Foundation:Slab
- Parking:Two Car Garage
Property Features
- Neighborhood Amenities:Pool, Park/Playground, Jogging Trails, BBQ/Grill
- Water/Sewer:City
Tax and Financial Info
- Proposed Terms:Conventional, FHA, VA, Cash, Investors OK
- Total Tax:8171
4 BD | 4 BA | 2,520 SqFt

