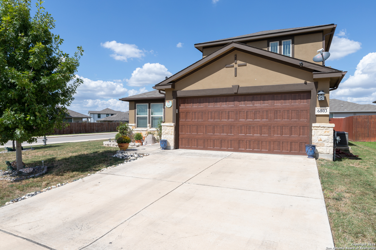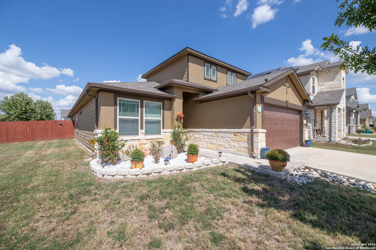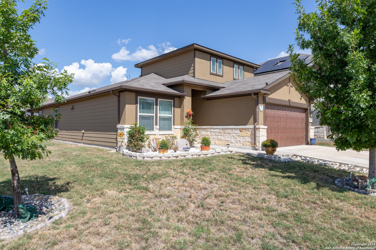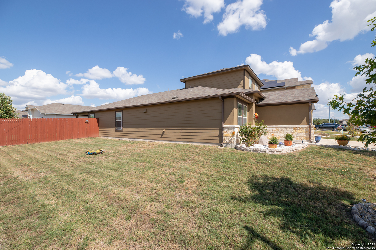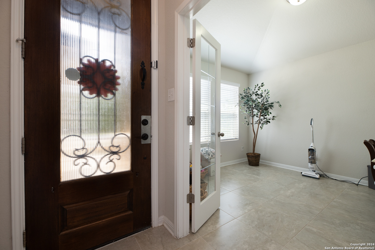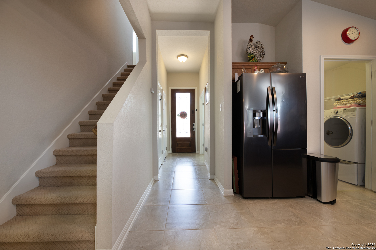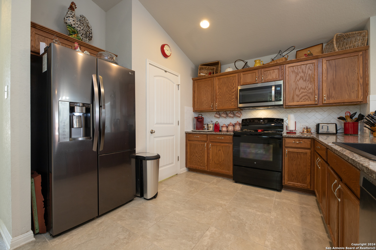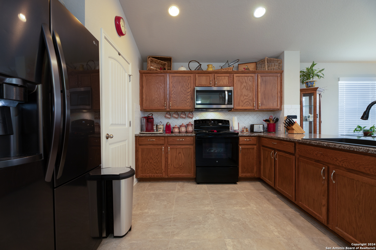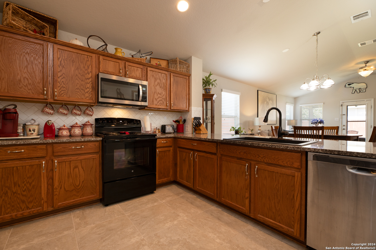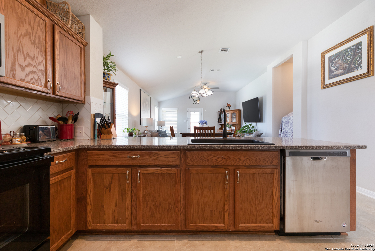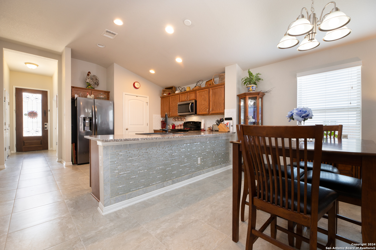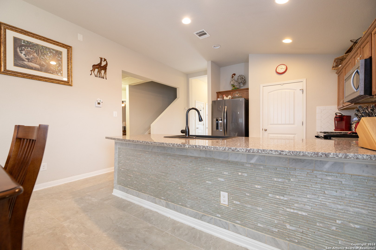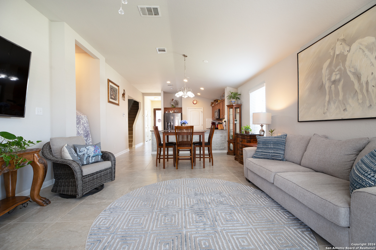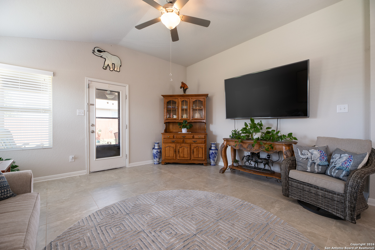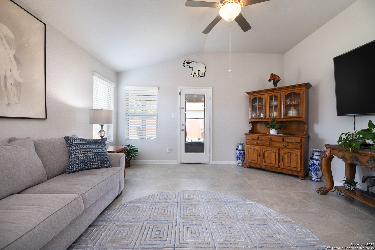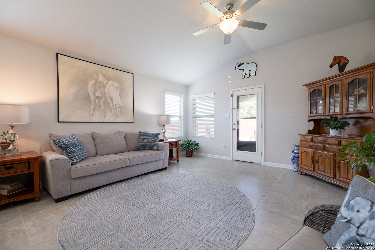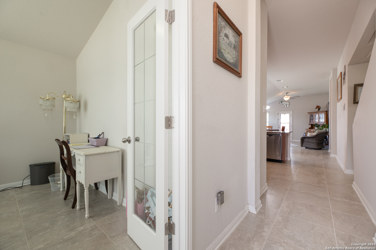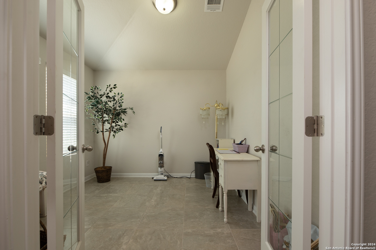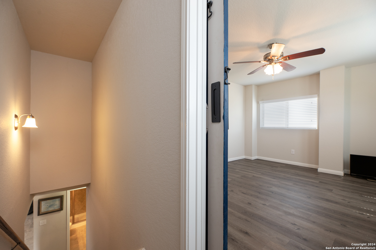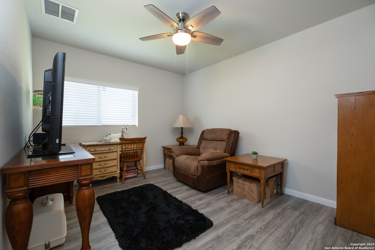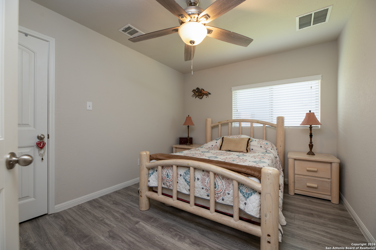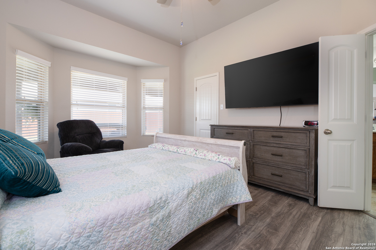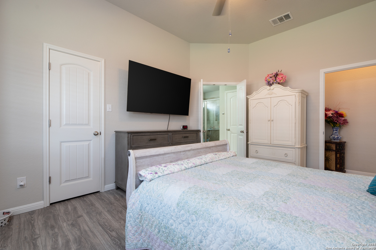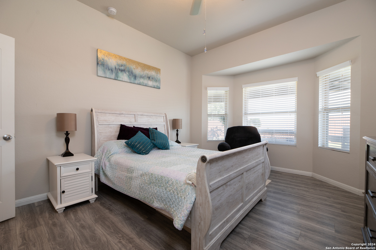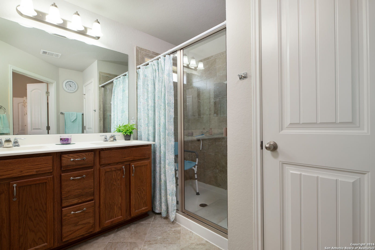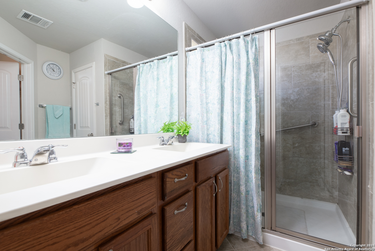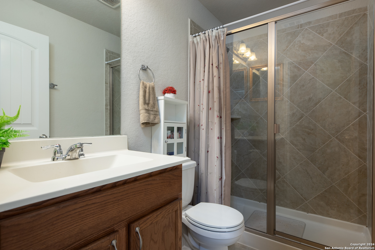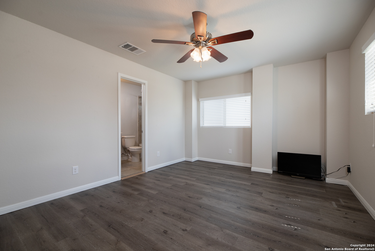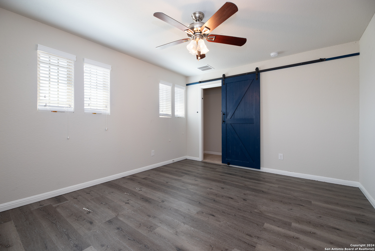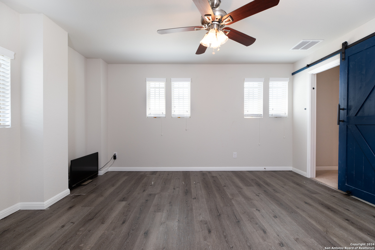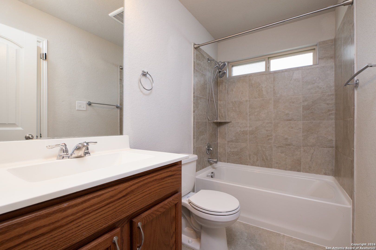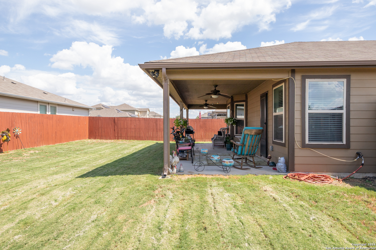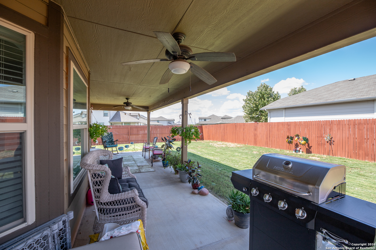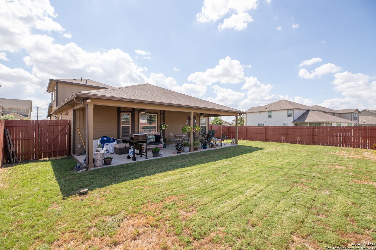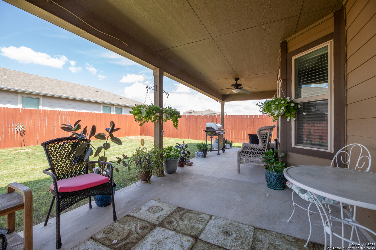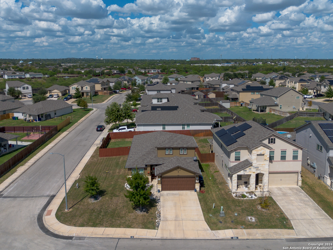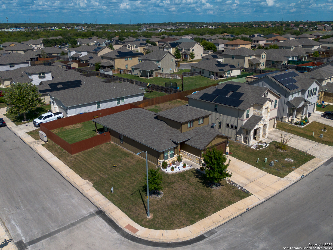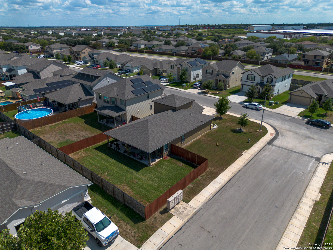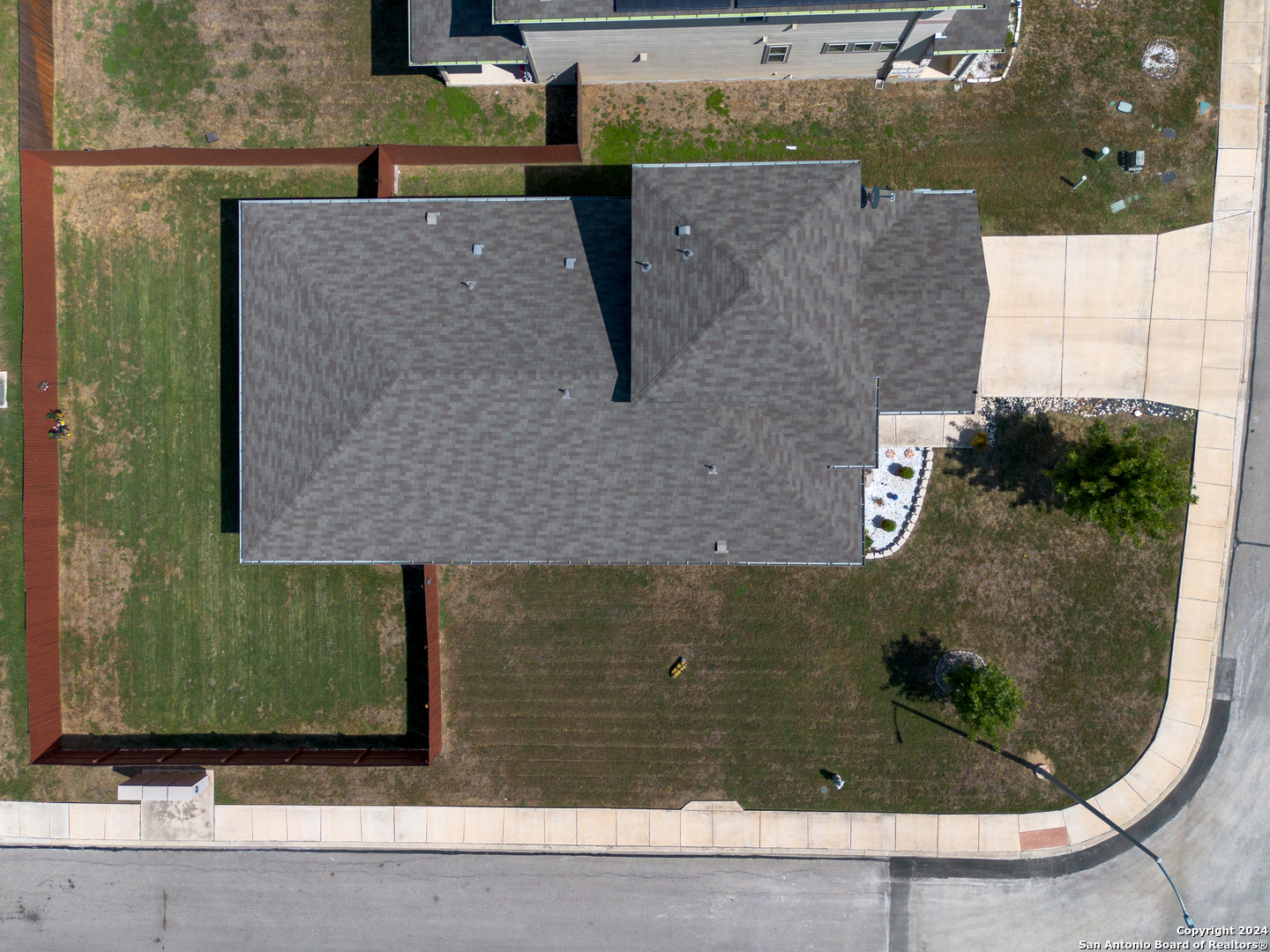Property Details
DASHMOOR CRK
San Antonio, TX 78244
$299,999
4 BD | 3 BA | 1,841 SqFt
Property Description
Motivated seller. Welcome to your dream home! This beautiful 4-bedroom, 3-bathroom corner lot with dual master suites, one up and one downstairs. This property offers an ideal blend of modern convenience and comfort. Built in 2017, this home boasts 1,841 sq ft of thoughtfully designed living space, including a bright and welcoming office just off the entrance-perfect for working from home. The spacious master bedroom and ensuite bathroom are conveniently located on the main floor for added privacy. The second master bedroom upstairs takes up the entire 2nd floor for added privacy. The open-concept kitchen features a brand new GE stove, making it perfect for preparing family meals or entertaining guests. You'll find updated hardware throughout the bathrooms, adding a touch of elegance to the space. The house has no carpets, ensuring a sleek and allergy-friendly environment. The energy-efficient Whirlpool washer and dryer are included, as well as an allergen filtration system in the AC unit to enhance your family's comfort. Step outside to enjoy the covered back patio, perfect for outdoor dining or relaxing, and enjoy the fully fenced backyard, offering privacy. The front-facing attached two-car garage is finished with epoxy flooring, providing durability and a clean look. Additional features include upgraded insulation, and built-in pest control tubes in the walls for easy maintenance. Don't miss this opportunity to make this stunning, move-in-ready home your own-schedule your showing today!
Property Details
- Status:Contract Pending
- Type:Residential (Purchase)
- MLS #:1812246
- Year Built:2017
- Sq. Feet:1,841
Community Information
- Address:6803 DASHMOOR CRK San Antonio, TX 78244
- County:Bexar
- City:San Antonio
- Subdivision:Woodlake Meadows
- Zip Code:78244
School Information
- School System:Judson
- High School:Judson
- Middle School:Woodlake Hills
- Elementary School:Mary Lou Hartman
Features / Amenities
- Total Sq. Ft.:1,841
- Interior Features:One Living Area, Island Kitchen, Study/Library, Open Floor Plan, Walk in Closets
- Fireplace(s): Not Applicable
- Floor:Ceramic Tile, Vinyl
- Inclusions:Ceiling Fans, Washer Connection, Dryer Connection, Washer, Dryer, Microwave Oven, Stove/Range, Disposal, Dishwasher, Electric Water Heater, In Wall Pest Control
- Master Bath Features:Shower Only, Double Vanity
- Exterior Features:Patio Slab, Covered Patio, Privacy Fence
- Cooling:One Central
- Heating Fuel:Electric
- Heating:Central
- Master:16x12
- Bedroom 2:10x11
- Bedroom 3:11x11
- Bedroom 4:14x11
- Dining Room:14x8
- Kitchen:14x13
- Office/Study:10x10
Architecture
- Bedrooms:4
- Bathrooms:3
- Year Built:2017
- Stories:2
- Style:Two Story
- Roof:Composition
- Foundation:Slab
- Parking:Two Car Garage, Attached
Property Features
- Neighborhood Amenities:None
- Water/Sewer:Water System, Sewer System
Tax and Financial Info
- Proposed Terms:Conventional, FHA, VA, Cash
- Total Tax:6650.09
4 BD | 3 BA | 1,841 SqFt

