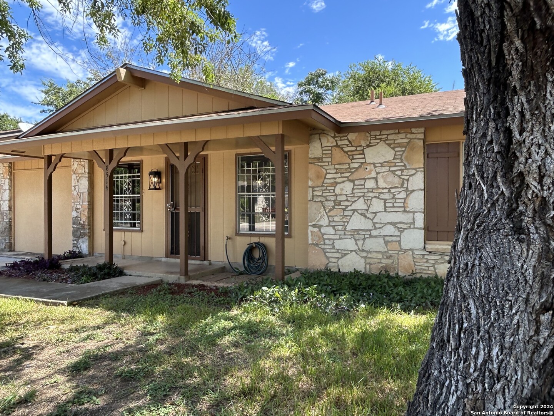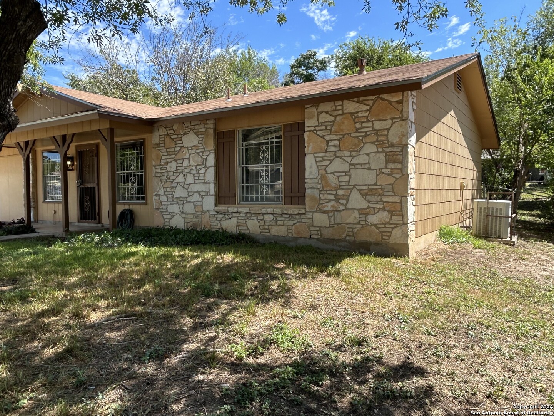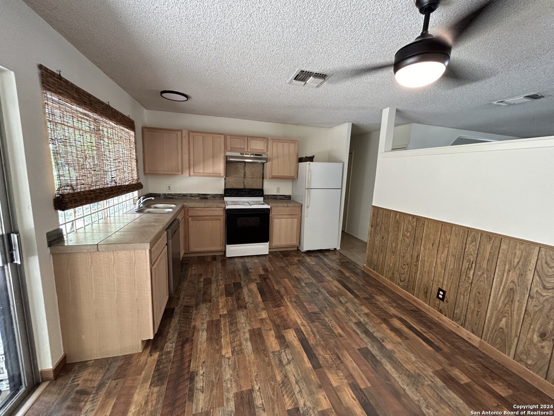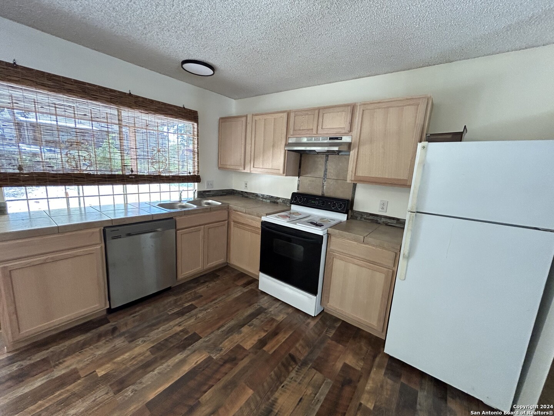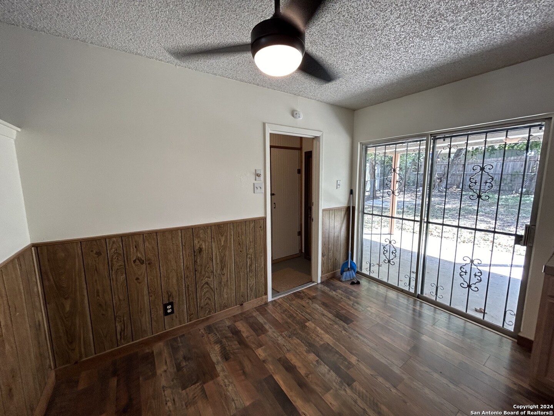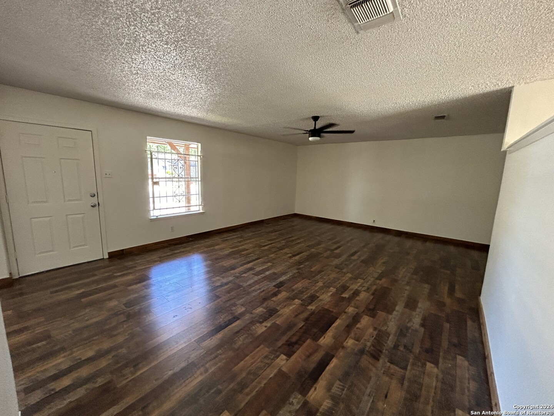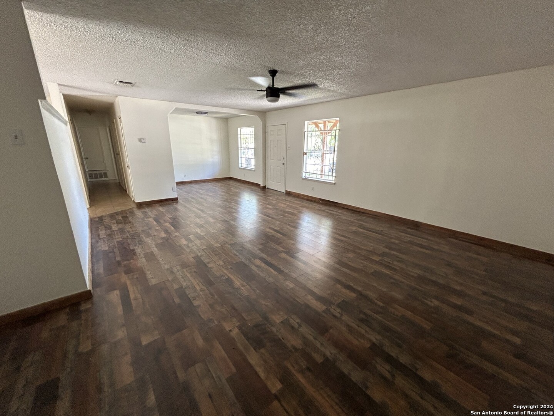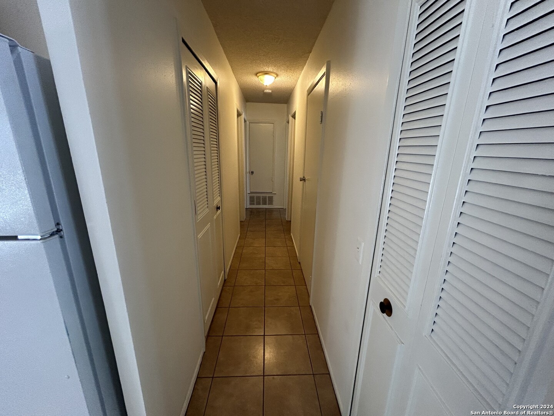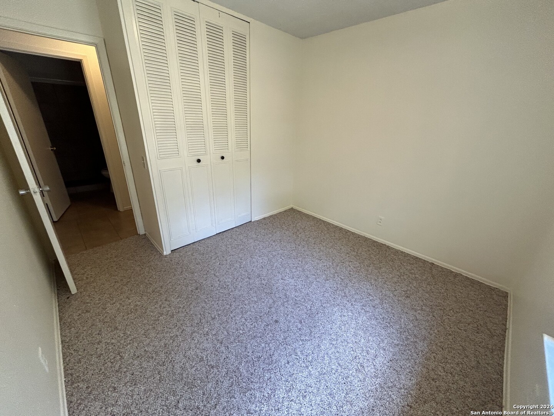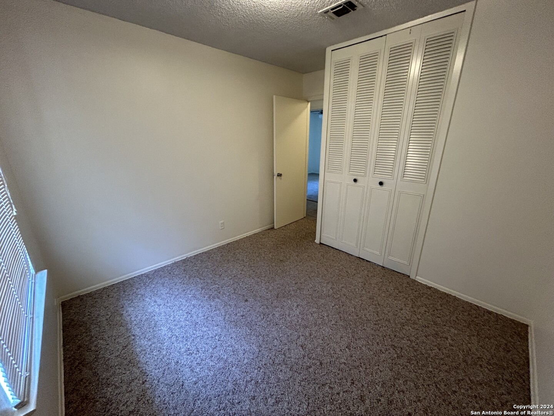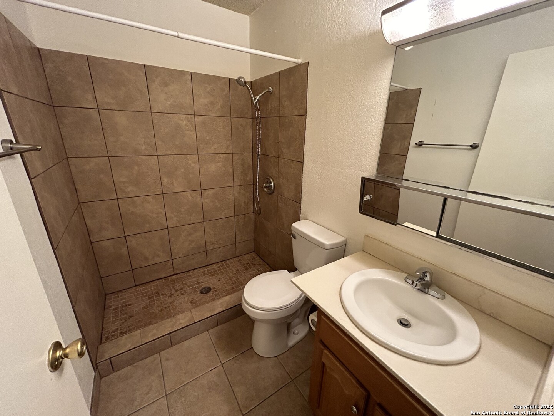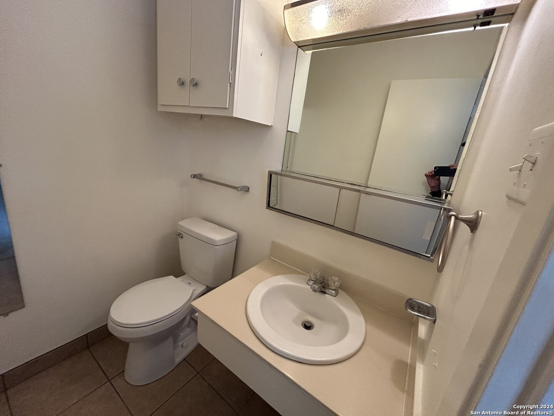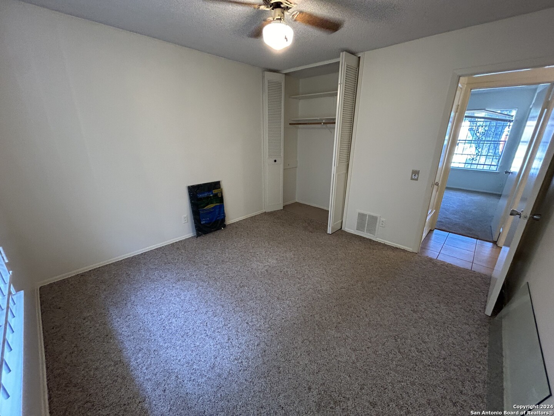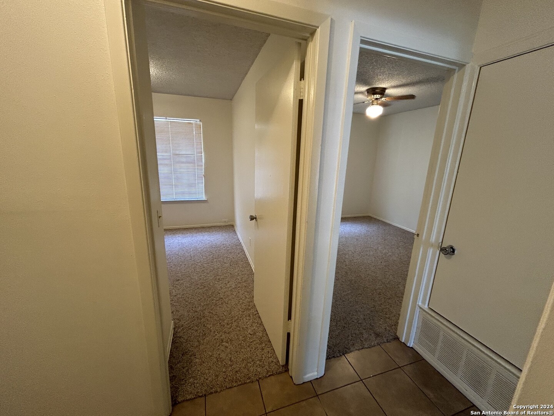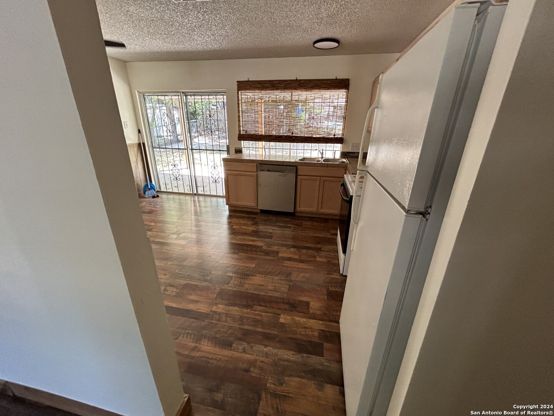Property Details
Sweet Maiden
San Antonio, TX 78242
$169,000
3 BD | 2 BA | 1,421 SqFt
Property Description
PRICE IMPROVEMENT! MOTIVATED! MOVE-IN READY! NEW FLOORING! RECENTLY PAINTED INTERIOR. HUGE FAMILY ROOM! Offering a prime location near schools, parks and shopping, this home has the perfect blend of comfort and convenience. PRETTY AND SMART? THIS SOUTHWEST THREE-BEDROOM SINGLE STORY IS FANTASTIC AND READY TO MOVE!!! In a popular neighborhood right off 410 WEST step up to a covered back patio to enjoy a cup of coffee while watching the world go by. The beautiful wood laminate floors are both classy and easy to keep. Offering the open-space of kitchen and living area makes entertaining guests a breeze. The kitchen is quite charming with countertops and a cottage flair. The huge over-the-sink window looks out to the backyard, making cooking easy while keeping an eye on loved ones frolicking in the sun. The dining area easily allows for an eight-seat table, making it ideal for gatherings. Down the hallway are louvered door closets with lots of storage space and just the right look leads to the bedroom wing. Walk-in tile shower in the primary bathroom. Talk about stunning! Three nice size bedrooms with brand new carpet make for a sound sleep. All this is close to Lackland and easy on/off to 410.
Property Details
- Status:Contract Pending
- Type:Residential (Purchase)
- MLS #:1807741
- Year Built:1973
- Sq. Feet:1,421
Community Information
- Address:8514 Sweet Maiden San Antonio, TX 78242
- County:Bexar
- City:San Antonio
- Subdivision:Indian Creek
- Zip Code:78242
School Information
- School System:Southwest I.S.D.
- High School:Southwest
- Middle School:Mc Auliffe Christa
- Elementary School:Hidden Cove
Features / Amenities
- Total Sq. Ft.:1,421
- Interior Features:One Living Area, Liv/Din Combo
- Fireplace(s): Not Applicable
- Floor:Carpeting, Vinyl
- Inclusions:Washer Connection, Dryer Connection, Stove/Range, Refrigerator, Dishwasher
- Master Bath Features:Shower Only
- Cooling:One Central
- Heating Fuel:Electric
- Heating:Central
- Master:14x12
- Bedroom 2:12x12
- Bedroom 3:12x12
- Dining Room:12x14
- Kitchen:25x14
Architecture
- Bedrooms:3
- Bathrooms:2
- Year Built:1973
- Stories:1
- Style:One Story
- Roof:Composition
- Foundation:Slab
- Parking:None/Not Applicable
Property Features
- Neighborhood Amenities:None
- Water/Sewer:City
Tax and Financial Info
- Proposed Terms:Conventional, FHA, VA, Cash
- Total Tax:4939.66
3 BD | 2 BA | 1,421 SqFt

