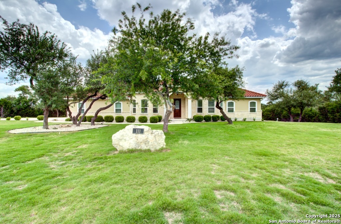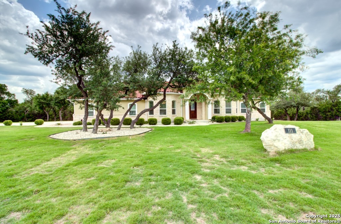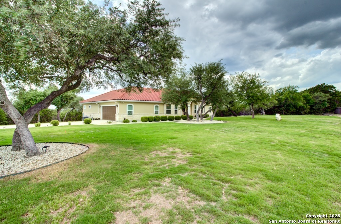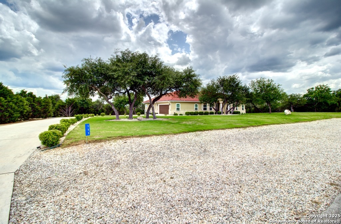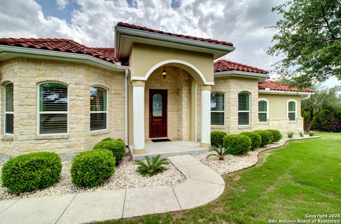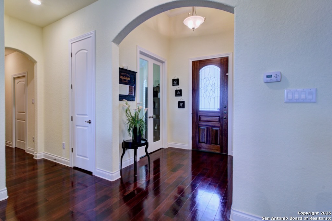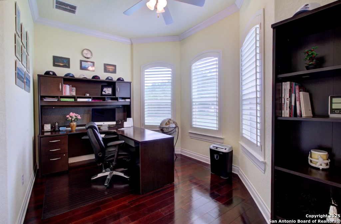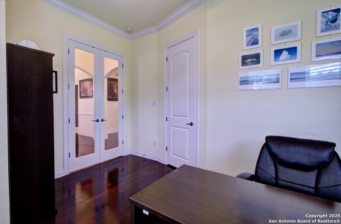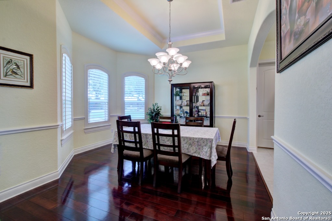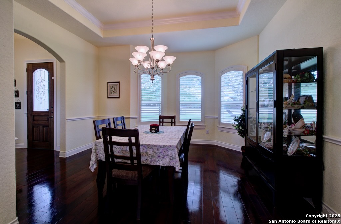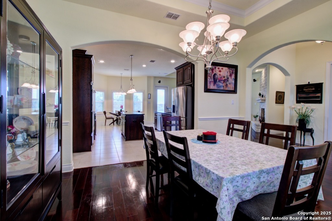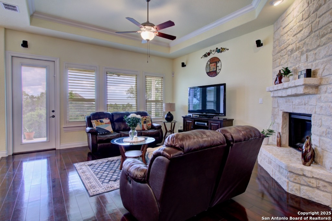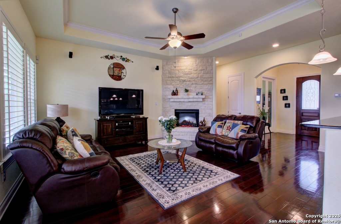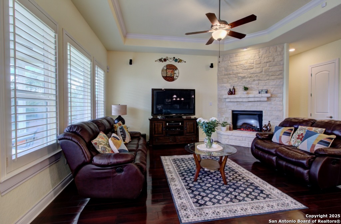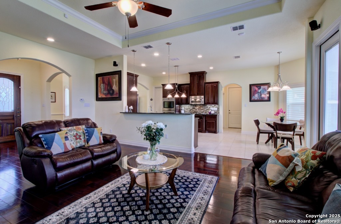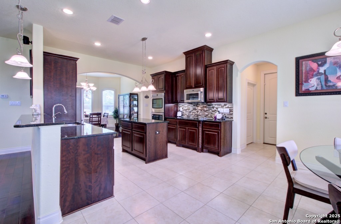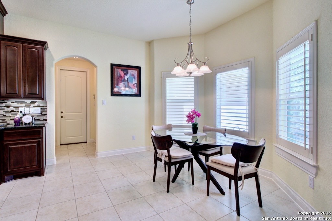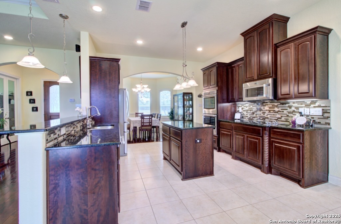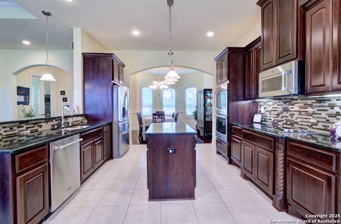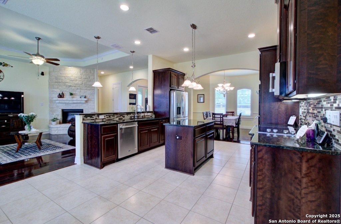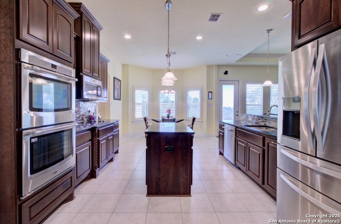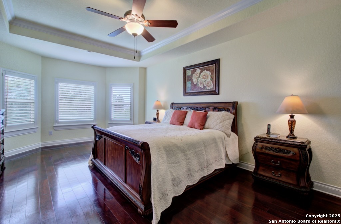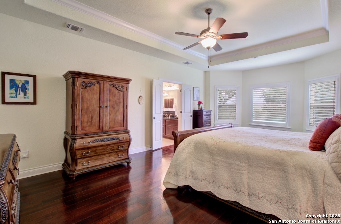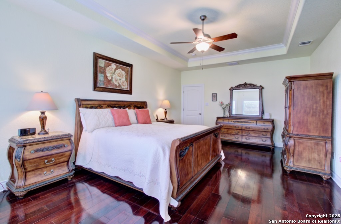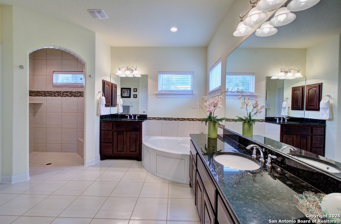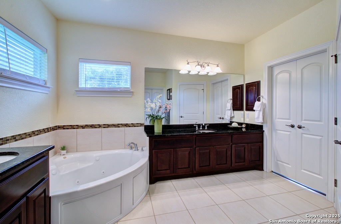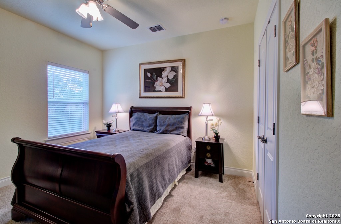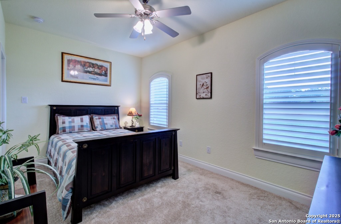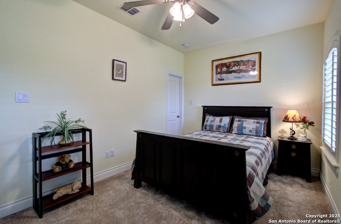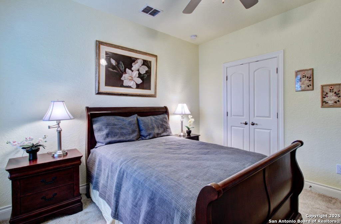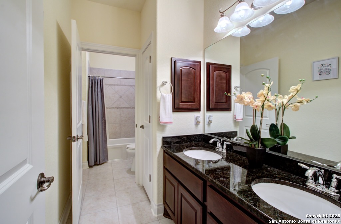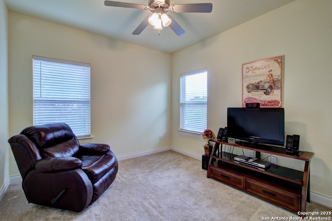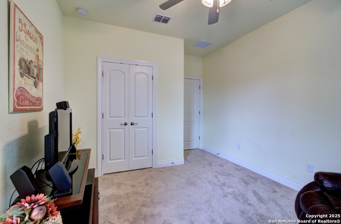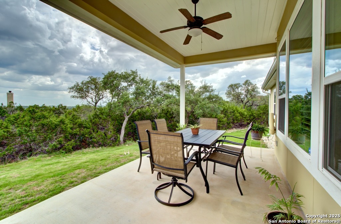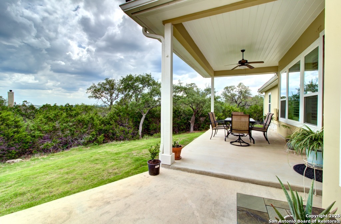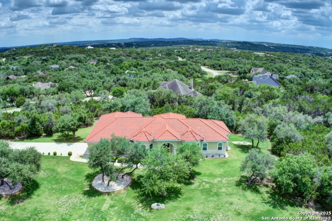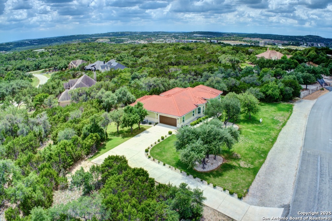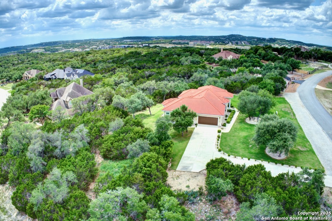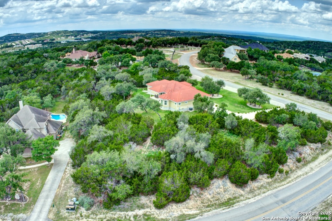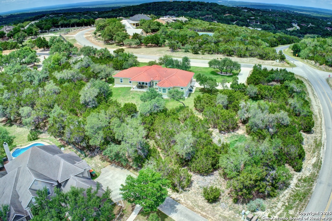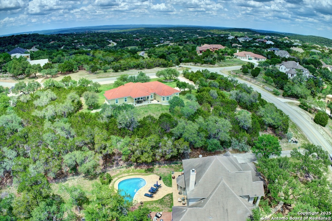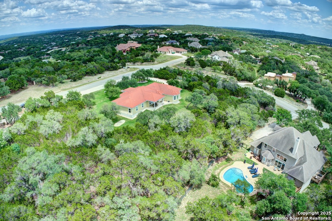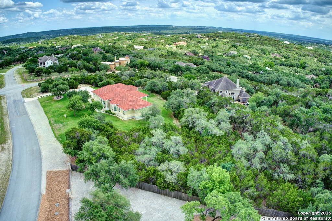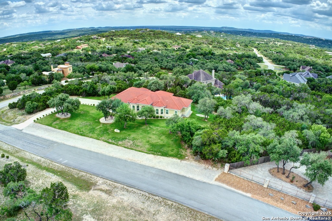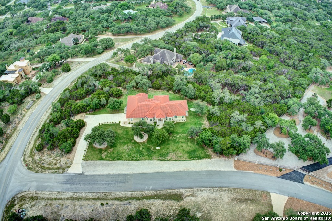Property Details
Auburn
Spring Branch, TX 78070
$749,900
4 BD | 3 BA | 2,765 SqFt
Property Description
Charming One-Story Home with Stunning Hill Country Views** 4 Bedrooms + Study / 2.5 Bathrooms**Spacious Open Floor Plan** High Ceilings**Gourmet Kitchen with Double Ovens** Elegant Brazilian Hardwood Floors in Entry, Study, Family Room & Primary Suite**Custom Shutters Throughout**Energy-Efficient Windows** Neighborhood Access to the Guadalupe River**River Crossing Community Offers Optional Membership to Prestigious Golf Course with Gym & Pool Access**Easy access to Shopping & Dining**
Property Details
- Status:Available
- Type:Residential (Purchase)
- MLS #:1865673
- Year Built:2016
- Sq. Feet:2,765
Community Information
- Address:111 Auburn Spring Branch, TX 78070
- County:Comal
- City:Spring Branch
- Subdivision:RIVER CROSSING 3
- Zip Code:78070
School Information
- School System:Comal
- High School:Smithson Valley
- Middle School:Smithson Valley
- Elementary School:Bill Brown
Features / Amenities
- Total Sq. Ft.:2,765
- Interior Features:One Living Area, Separate Dining Room, Eat-In Kitchen, Two Eating Areas, Island Kitchen, Breakfast Bar, Walk-In Pantry, Study/Library, Utility Room Inside, Secondary Bedroom Down, 1st Floor Lvl/No Steps, High Ceilings, Open Floor Plan, High Speed Internet, All Bedrooms Downstairs, Laundry Main Level, Laundry Room, Walk in Closets
- Fireplace(s): One, Family Room, Glass/Enclosed Screen
- Floor:Carpeting, Ceramic Tile, Wood
- Inclusions:Ceiling Fans, Washer Connection, Dryer Connection, Cook Top, Built-In Oven, Self-Cleaning Oven, Microwave Oven, Disposal, Dishwasher, Ice Maker Connection, Water Softener (owned), Electric Water Heater, Garage Door Opener, Smooth Cooktop, Solid Counter Tops, Double Ovens, Custom Cabinets
- Master Bath Features:Tub/Shower Separate, Separate Vanity, Tub has Whirlpool, Garden Tub
- Exterior Features:Patio Slab, Covered Patio, Sprinkler System, Double Pane Windows, Has Gutters, Mature Trees
- Cooling:One Central
- Heating Fuel:Electric
- Heating:Central
- Master:20x14
- Bedroom 2:14x10
- Bedroom 3:12x11
- Bedroom 4:12x10
- Dining Room:14x10
- Family Room:21x16
- Kitchen:13x12
- Office/Study:15x10
Architecture
- Bedrooms:4
- Bathrooms:3
- Year Built:2016
- Stories:1
- Style:One Story
- Roof:Tile
- Foundation:Slab
- Parking:Two Car Garage
Property Features
- Neighborhood Amenities:Waterfront Access, Pool, Golf Course, Park/Playground, Jogging Trails, Sports Court, BBQ/Grill
- Water/Sewer:Water System, Septic
Tax and Financial Info
- Proposed Terms:Conventional, FHA, VA, Cash
- Total Tax:11945
$749,900
4 BD | 3 BA | 2,765 SqFt

