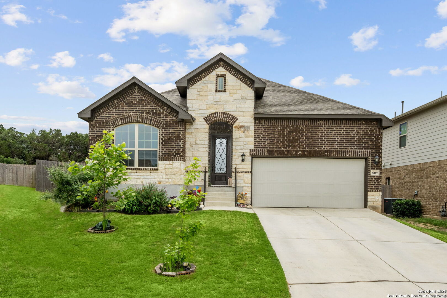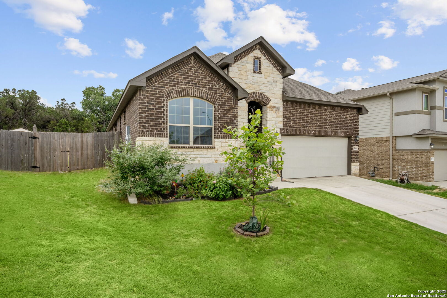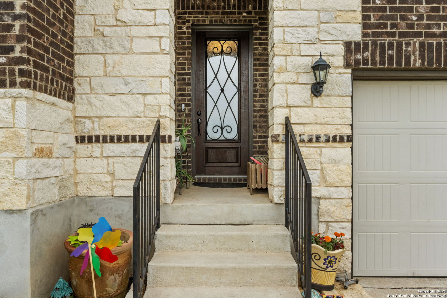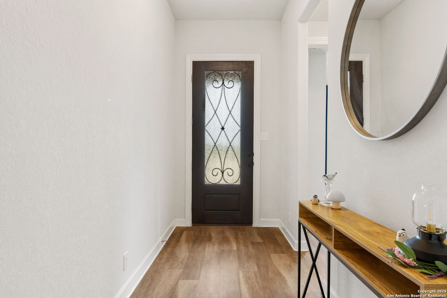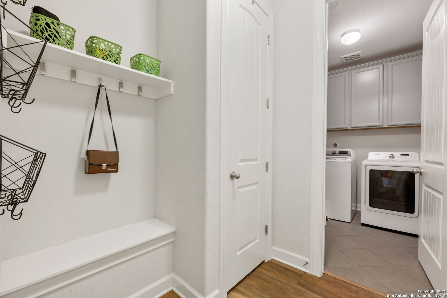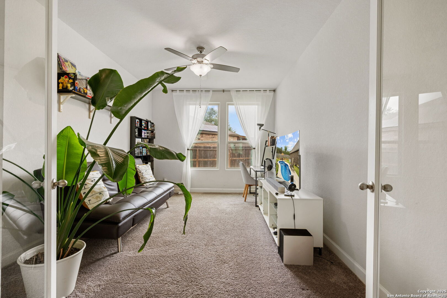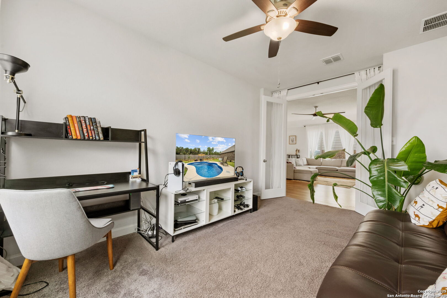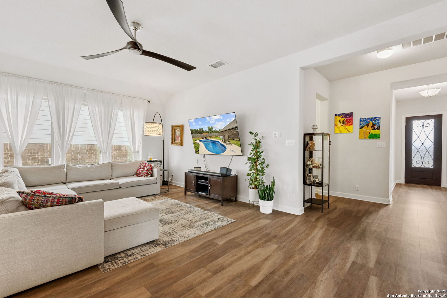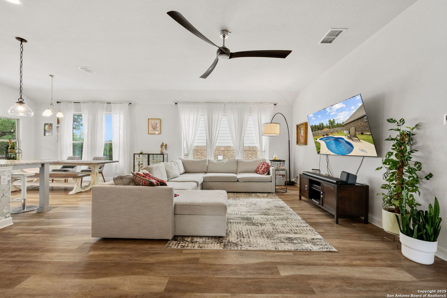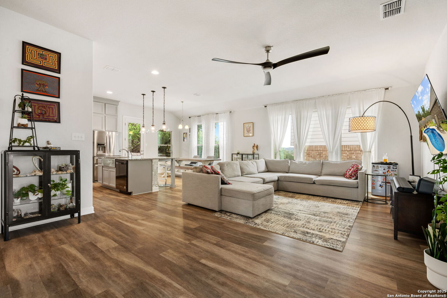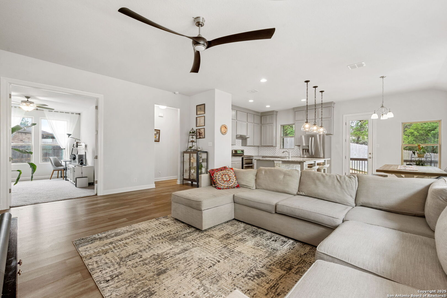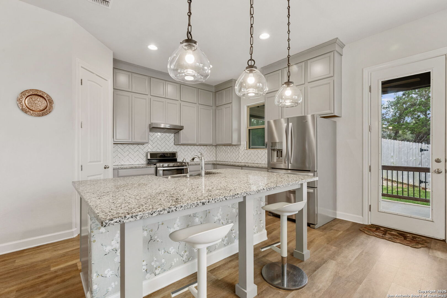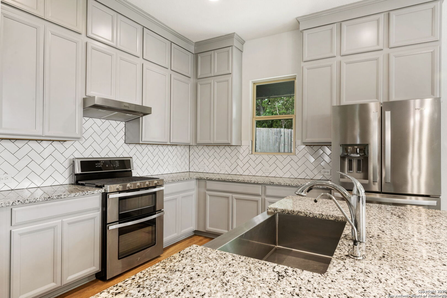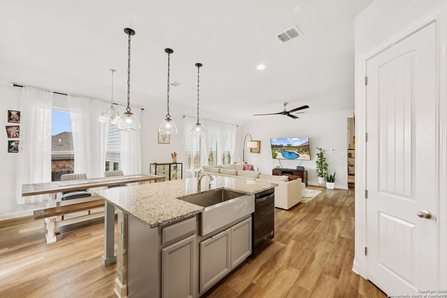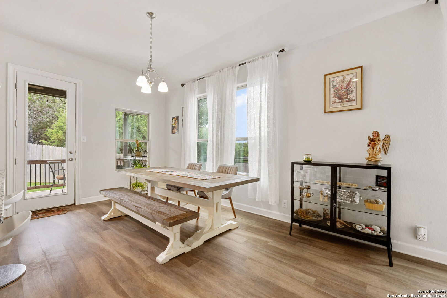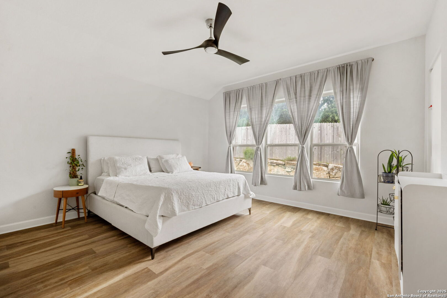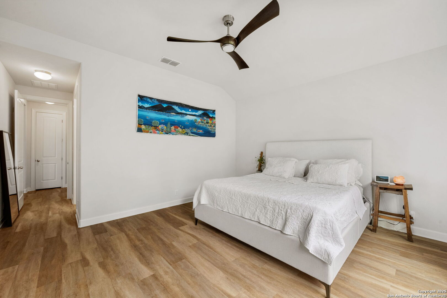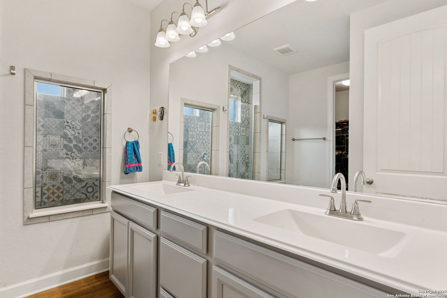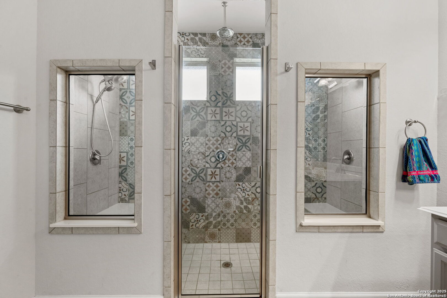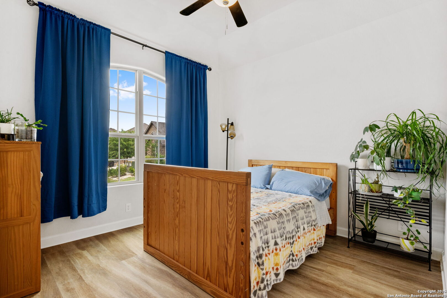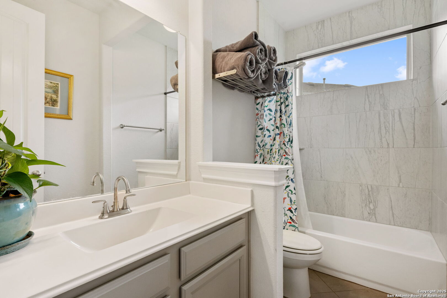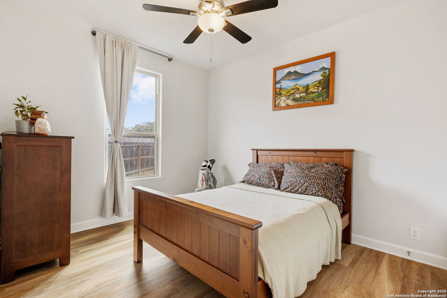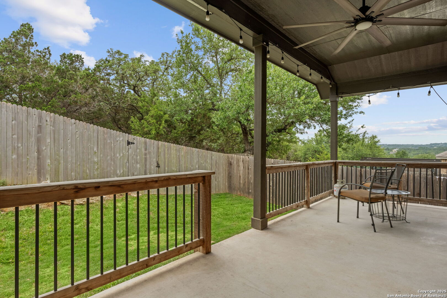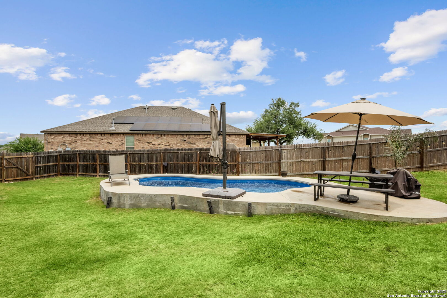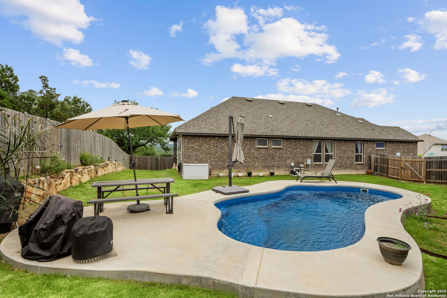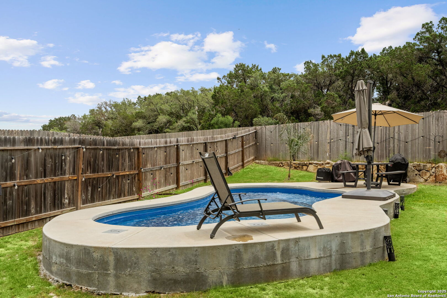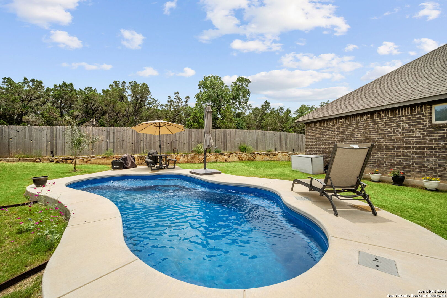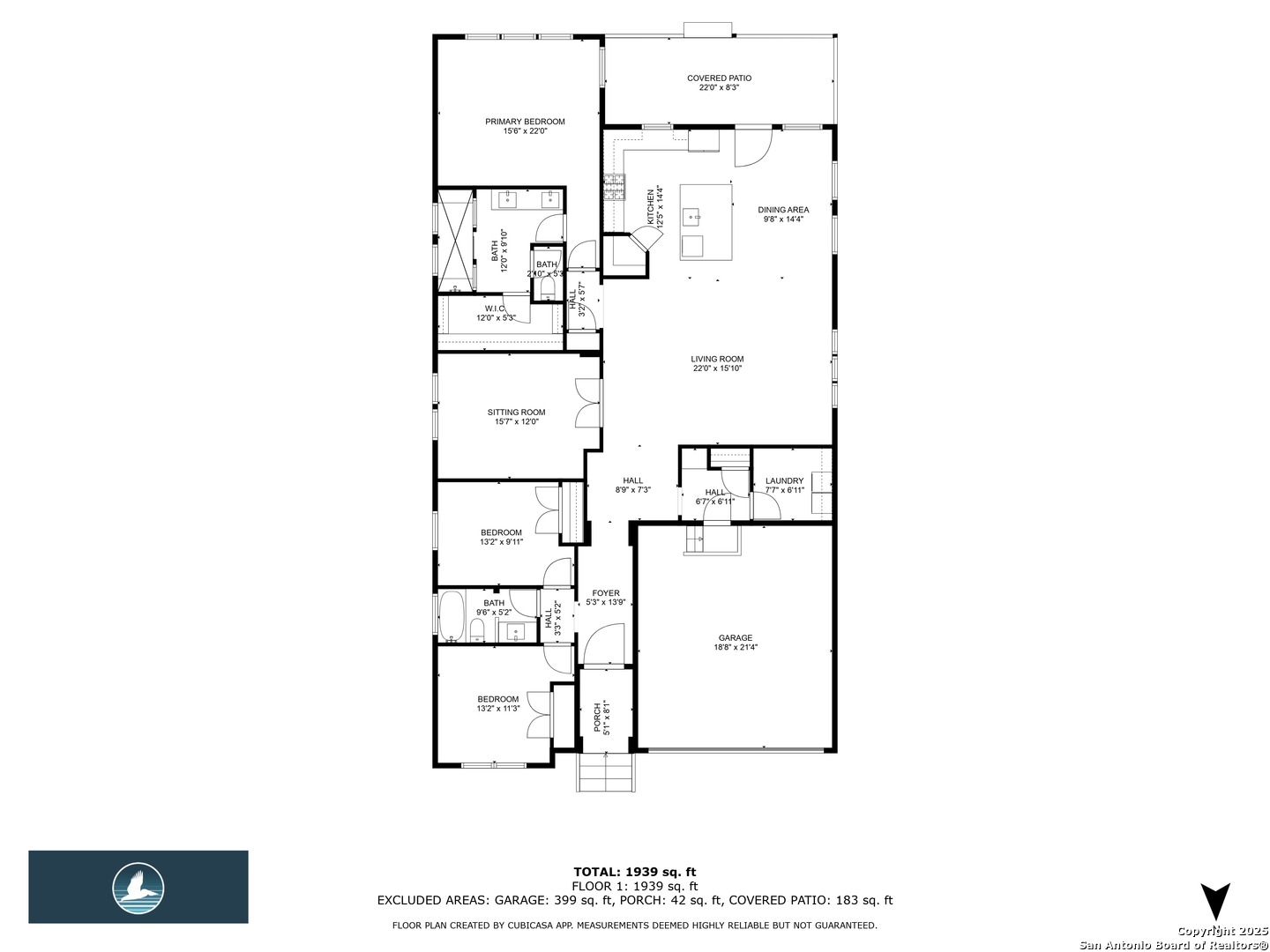Property Details
Allegro Edge
Spring Branch, TX 78070
$425,000
3 BD | 2 BA | 2,005 SqFt
Property Description
This single story Ashton Woods dream home nestled in The Preserve at Singing Hills is exactly what you've been looking for! This +2,000 square foot 3 bedroom 2 full bath home with flex space (currently used as an office) is bursting at the seams with practical features that make life easy, as well as energy efficient features (tankless water heater, high R-rating insulation, insulated garage doors, low-e windows, 15 SEER HVAC) that ensure your comfort and help keep utility bills manageable. The open floor plan makes gathering, entertaining, and everyday life an absolute pleasure. The primary suite (at the back of the house) features a luxurious walk-in shower that can be your daily escape from reality. For even more relaxation take a dip in your in-ground pool out back, or if you're looking for a change of scenery you've got river access & Guadalupe State Park just minutes away. While technically in Spring Branch, Texas this house is a short drive from all the amenities that San Antonio has to offer. Schedule your showing today and make use of your new home with a swimming pool this summer!
Property Details
- Status:Contract Pending
- Type:Residential (Purchase)
- MLS #:1864762
- Year Built:2020
- Sq. Feet:2,005
Community Information
- Address:509 Allegro Edge Spring Branch, TX 78070
- County:Comal
- City:Spring Branch
- Subdivision:THE PRESERVE AT SINGING HILLS
- Zip Code:78070
School Information
- School System:Comal
- High School:Smithson Valley
- Middle School:Spring Branch
- Elementary School:Arlon Seay
Features / Amenities
- Total Sq. Ft.:2,005
- Interior Features:One Living Area, Two Living Area, Liv/Din Combo, Eat-In Kitchen, Island Kitchen, Breakfast Bar, Walk-In Pantry, Study/Library, Utility Room Inside, Secondary Bedroom Down, 1st Floor Lvl/No Steps, High Ceilings, Open Floor Plan, Cable TV Available, High Speed Internet, All Bedrooms Downstairs, Laundry in Closet, Laundry Main Level, Laundry Lower Level, Laundry Room, Walk in Closets
- Fireplace(s): Not Applicable
- Floor:Carpeting, Ceramic Tile, Vinyl
- Inclusions:Ceiling Fans, Chandelier, Washer Connection, Dryer Connection, Stove/Range, Disposal, Dishwasher, Ice Maker Connection, Water Softener (owned), Smoke Alarm, Pre-Wired for Security, Gas Water Heater, Garage Door Opener, Plumb for Water Softener, Solid Counter Tops, Custom Cabinets
- Master Bath Features:Shower Only, Double Vanity
- Exterior Features:Patio Slab, Covered Patio, Privacy Fence, Double Pane Windows
- Cooling:One Central
- Heating Fuel:Natural Gas
- Heating:Central
- Master:16x22
- Bedroom 2:13x10
- Bedroom 3:13x11
- Dining Room:10x14
- Kitchen:13x14
- Office/Study:16x12
Architecture
- Bedrooms:3
- Bathrooms:2
- Year Built:2020
- Stories:1
- Style:One Story, Traditional
- Roof:Composition
- Foundation:Slab
- Parking:Two Car Garage, Attached
Property Features
- Neighborhood Amenities:None
- Water/Sewer:Water System, Sewer System
Tax and Financial Info
- Proposed Terms:Conventional, FHA, VA, Cash
- Total Tax:10096.8
3 BD | 2 BA | 2,005 SqFt

