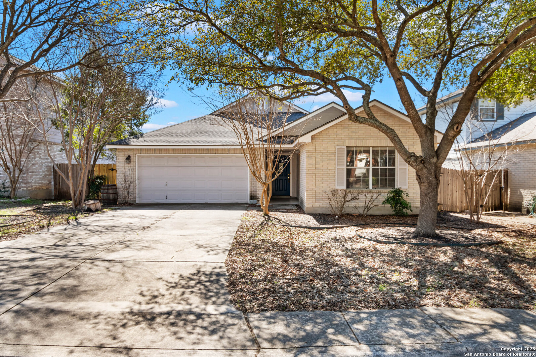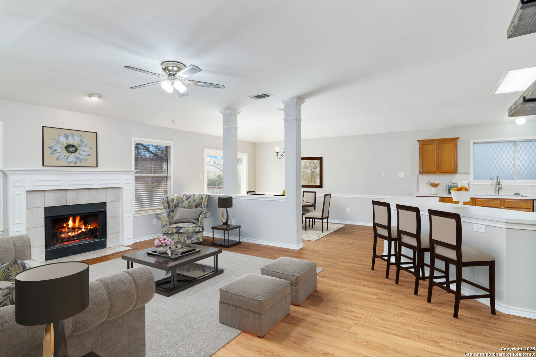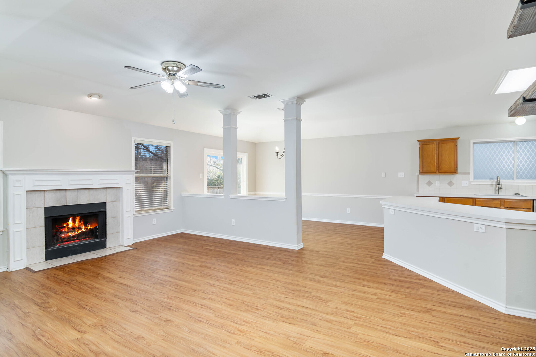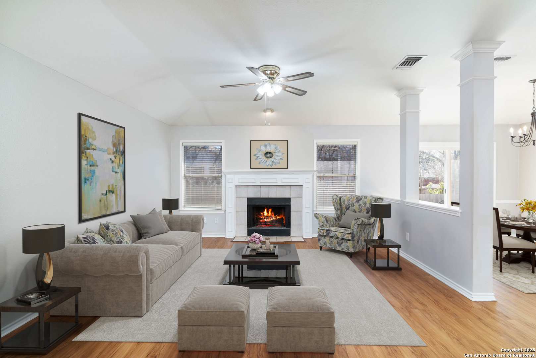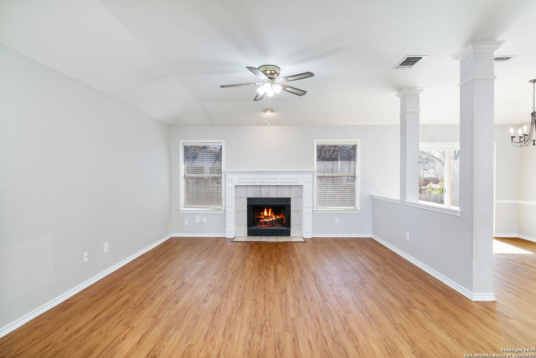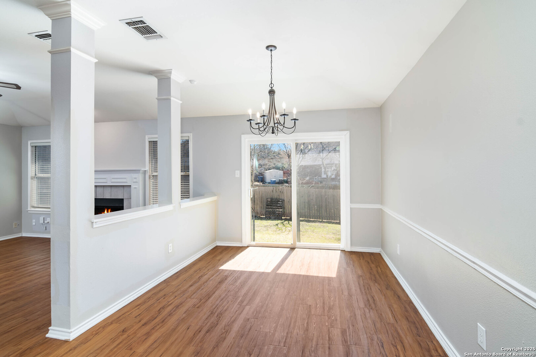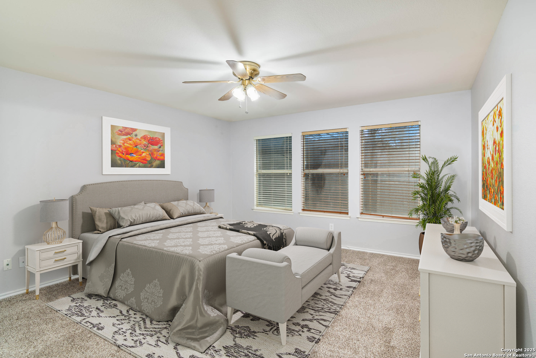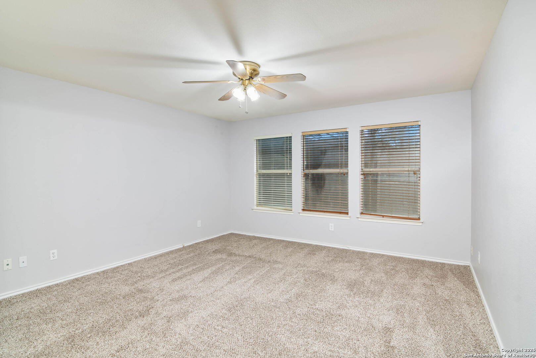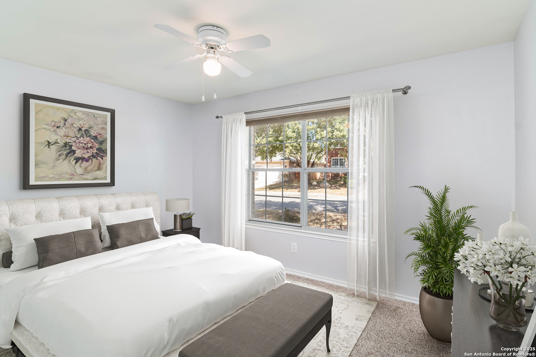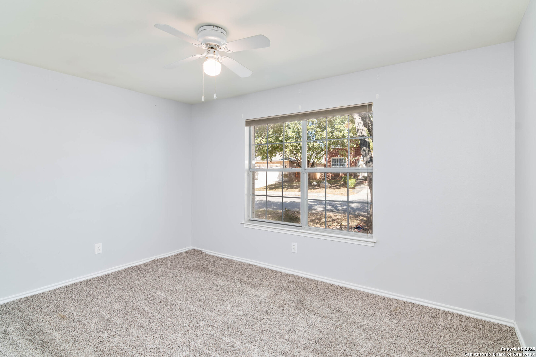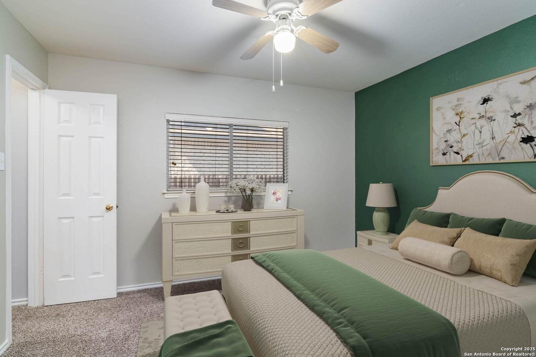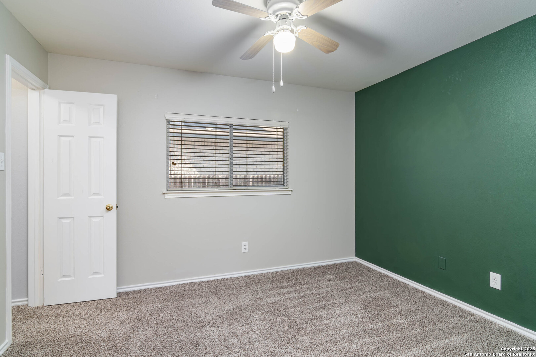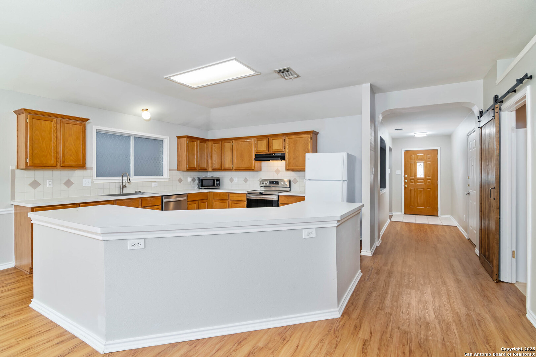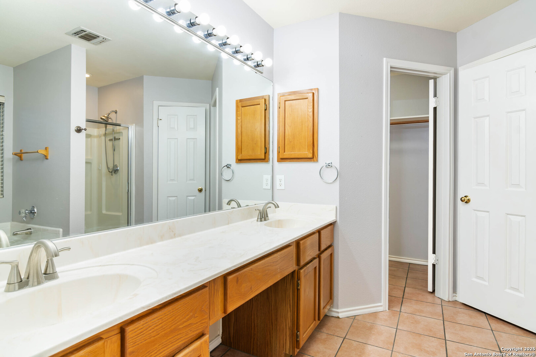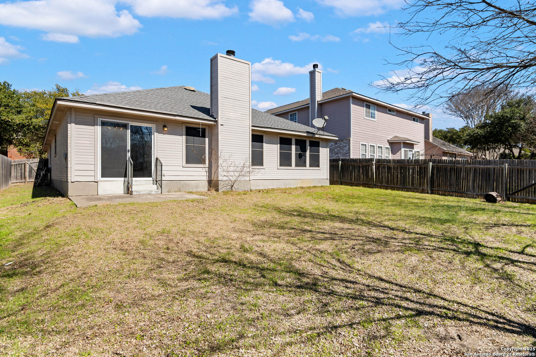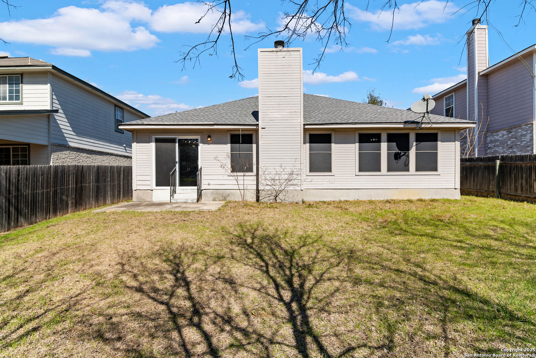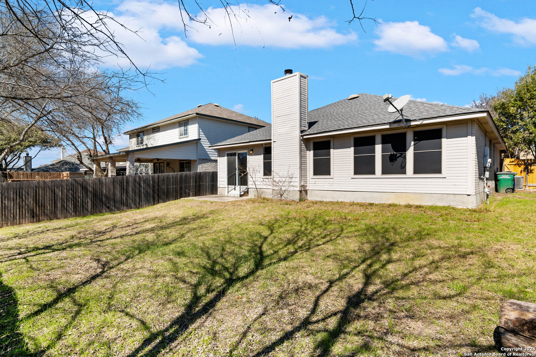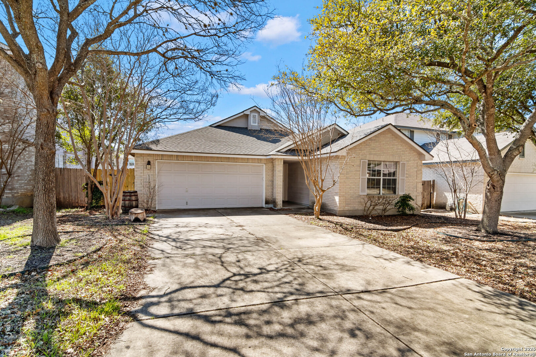Property Details
Stable Farm
San Antonio, TX 78249
$318,500
3 BD | 2 BA | 1,719 SqFt
Property Description
Discover the charm of this beautifully maintained 3-bedroom, 2-bathroom home in the desirable Oakmont community. This inviting single-story home features an open floor plan with spacious living areas, abundant natural light, and stylish finishes. The kitchen boasts sleek countertops, and ample cabinetry, flowing seamlessly into the cozy living and dining areas. The primary suite offers a walk-in closet and en-suite bath with dual vanities and a soaking tub. Enjoy outdoor living in the private backyard, perfect for relaxing or entertaining. Conveniently located near top-rated schools, shopping, dining, and major highways, this move-in-ready gem won't last long-schedule your showing today!
Property Details
- Status:Contract Pending
- Type:Residential (Purchase)
- MLS #:1845278
- Year Built:1996
- Sq. Feet:1,719
Community Information
- Address:6310 Stable Farm San Antonio, TX 78249
- County:Bexar
- City:San Antonio
- Subdivision:OAKMONT DOWNS
- Zip Code:78249
School Information
- School System:Northside
- High School:Clark
- Middle School:Rawlinson
- Elementary School:Boone
Features / Amenities
- Total Sq. Ft.:1,719
- Interior Features:One Living Area, Eat-In Kitchen, Breakfast Bar, Walk-In Pantry, Utility Room Inside, 1st Floor Lvl/No Steps, Open Floor Plan, Cable TV Available, High Speed Internet, All Bedrooms Downstairs
- Fireplace(s): One, Family Room
- Floor:Carpeting, Laminate
- Inclusions:Ceiling Fans, Washer Connection, Dryer Connection, Stove/Range, Disposal, Dishwasher, Ice Maker Connection, Vent Fan, Smoke Alarm
- Master Bath Features:Tub/Shower Separate, Double Vanity
- Exterior Features:Patio Slab, Privacy Fence
- Cooling:One Central
- Heating Fuel:Electric
- Heating:Central
- Master:15x14
- Bedroom 2:14x10
- Bedroom 3:12x10
- Family Room:19x15
- Kitchen:14x14
Architecture
- Bedrooms:3
- Bathrooms:2
- Year Built:1996
- Stories:1
- Style:One Story
- Roof:Composition
- Foundation:Slab
- Parking:Two Car Garage, Attached
Property Features
- Neighborhood Amenities:Park/Playground
- Water/Sewer:Water System, Sewer System, City
Tax and Financial Info
- Proposed Terms:Conventional, FHA, VA, Cash
- Total Tax:7281.39
3 BD | 2 BA | 1,719 SqFt

