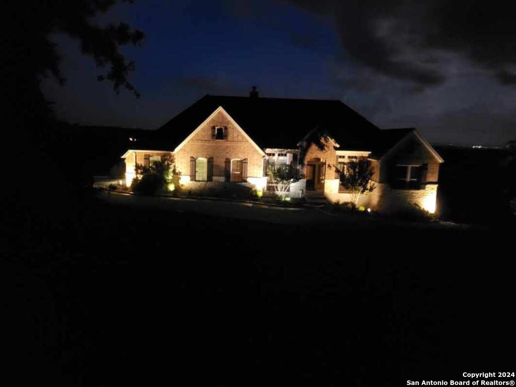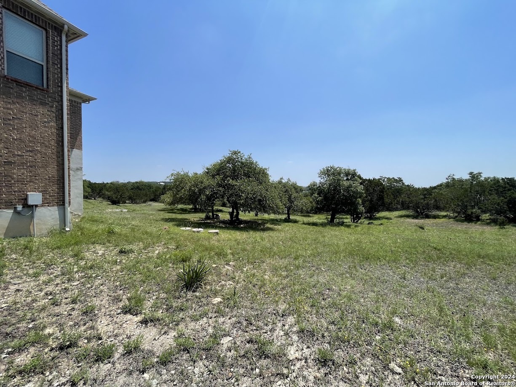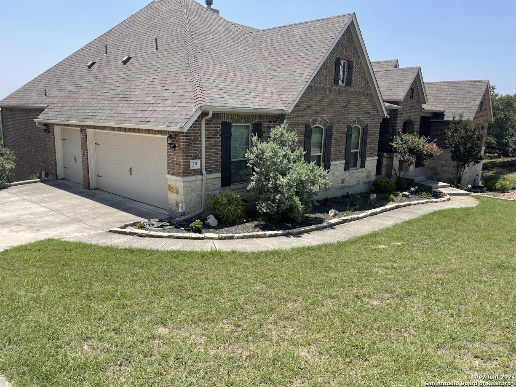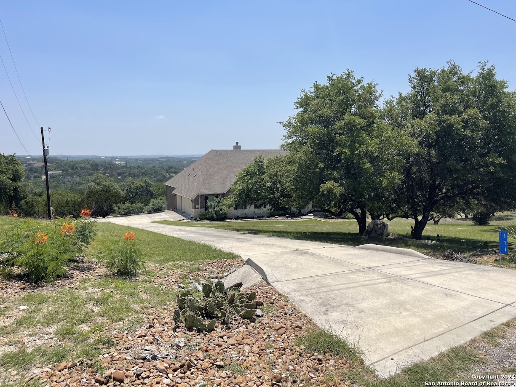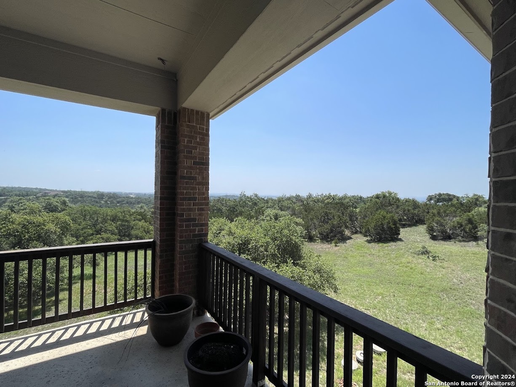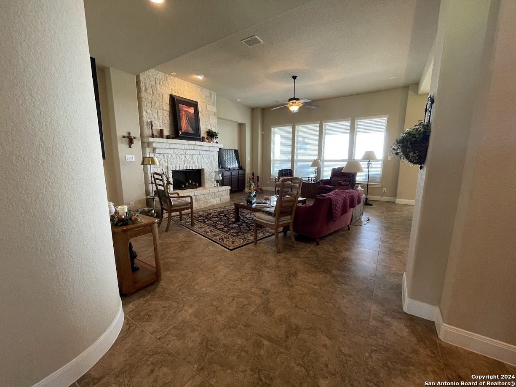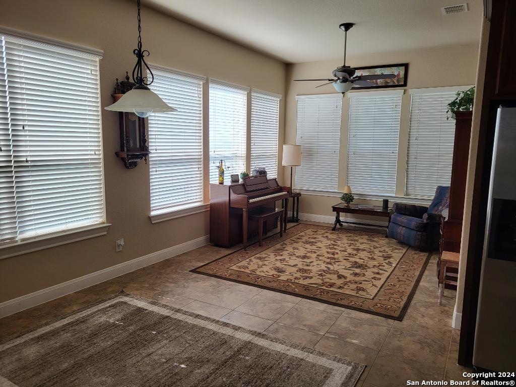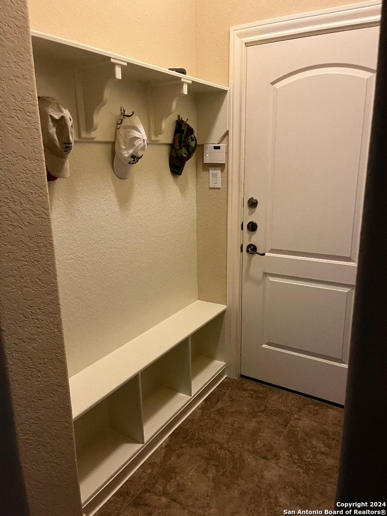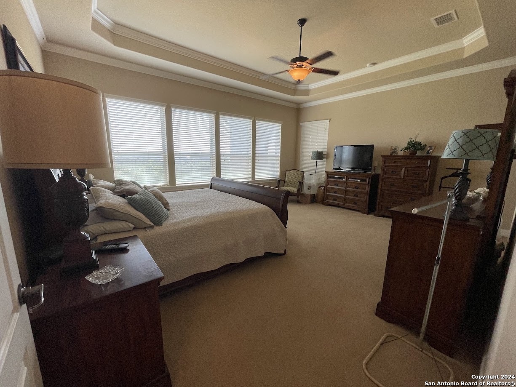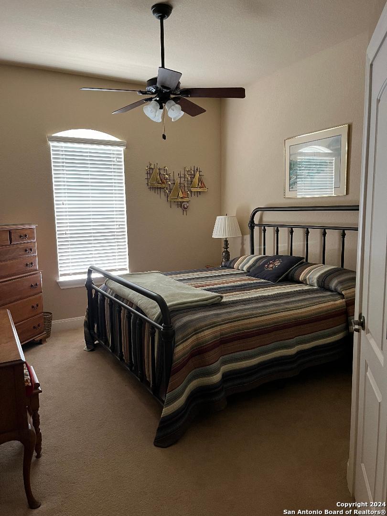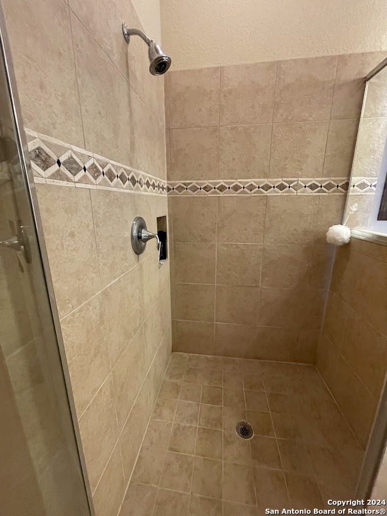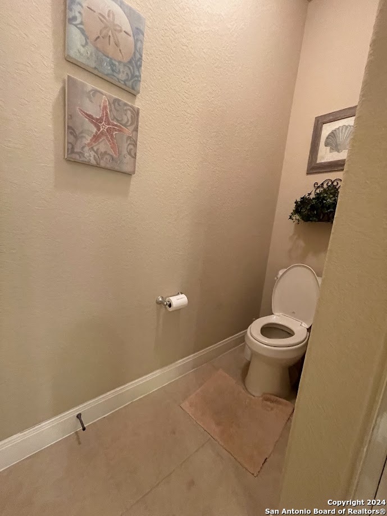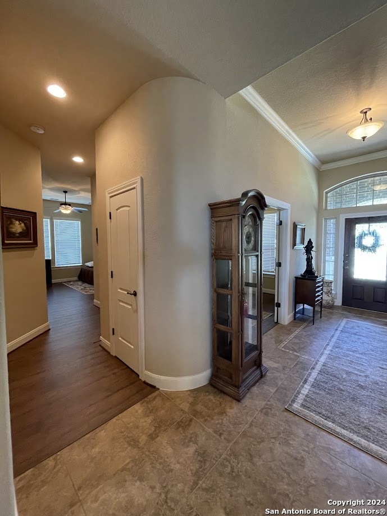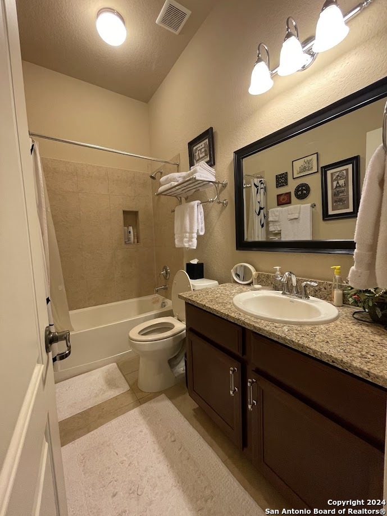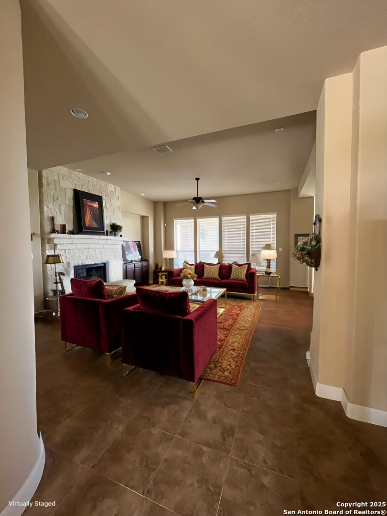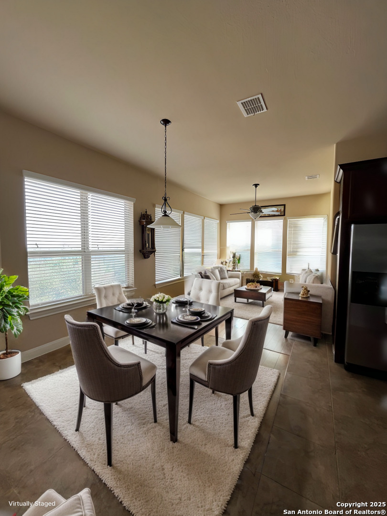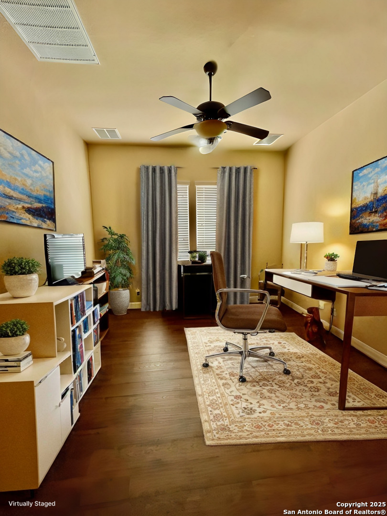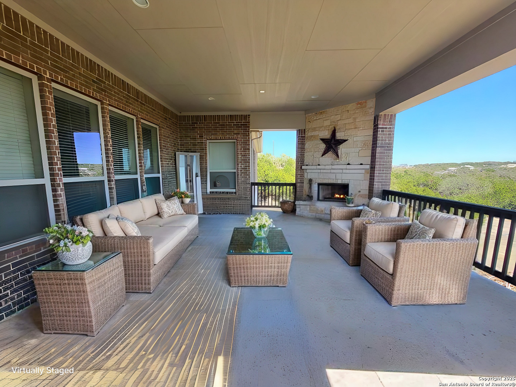Property Details
PEPPERGRASS DR
Spring Branch, TX 78070
$799,000
4 BD | 3 BA | 2,885 SqFt
Property Description
Mystic Shores! Elegant home with exceptional hill country view on 3.5 Acres. This four bedroom, three full bath home has an excellent floor plan. This home has a new roof, new a/c, new water filtration system, and the septic has been pumped. Relax in this meticulous home with a ceiling to floor rock fireplace in family room. Open floor plan. Gourmet kitchen with large island, special lighting and a walk in pantry. Family room opens to a large covered porch with a rock fireplace. Enjoy relaxing on th
Property Details
- Status:Contract Pending
- Type:Residential (Purchase)
- MLS #:1846536
- Year Built:2010
- Sq. Feet:2,885
Community Information
- Address:111 PEPPERGRASS DR Spring Branch, TX 78070
- County:Comal
- City:Spring Branch
- Subdivision:MYSTIC SHORES
- Zip Code:78070
School Information
- School System:Comal
- High School:Canyon Lake
- Middle School:Mountain Valley
- Elementary School:Rebecca Creek
Features / Amenities
- Total Sq. Ft.:2,885
- Interior Features:Two Living Area, Liv/Din Combo, Separate Dining Room, Eat-In Kitchen, Two Eating Areas, Island Kitchen, Breakfast Bar, Walk-In Pantry, Study/Library, Media Room, Utility Room Inside, 1st Floor Lvl/No Steps, High Ceilings, Open Floor Plan, Cable TV Available, High Speed Internet, Laundry Main Level, Laundry Room, Walk in Closets
- Fireplace(s): Two, Living Room, Wood Burning, Gas, Stone/Rock/Brick, Other
- Floor:Carpeting, Ceramic Tile, Wood, Laminate
- Inclusions:Ceiling Fans, Washer Connection, Dryer Connection, Cook Top, Microwave Oven, Stove/Range, Refrigerator, Disposal, Dishwasher, Ice Maker Connection, Security System (Owned), Electric Water Heater, Garage Door Opener, Solid Counter Tops, Custom Cabinets, Private Garbage Service
- Master Bath Features:Tub/Shower Separate, Double Vanity
- Exterior Features:Covered Patio, Deck/Balcony, Double Pane Windows, Has Gutters, Special Yard Lighting, Mature Trees
- Cooling:One Central
- Heating Fuel:Electric
- Heating:Central, 1 Unit
- Master:17x26
- Bedroom 2:12x12
- Bedroom 3:11x12
- Bedroom 4:12x12
- Dining Room:11x12
- Kitchen:13x16
- Office/Study:12x12
Architecture
- Bedrooms:4
- Bathrooms:3
- Year Built:2010
- Stories:1
- Style:One Story, Traditional
- Roof:Composition
- Foundation:Slab
- Parking:Three Car Garage, Oversized
Property Features
- Neighborhood Amenities:Pool, Clubhouse
- Water/Sewer:Septic
Tax and Financial Info
- Proposed Terms:Conventional, Cash
- Total Tax:3699
$799,000
4 BD | 3 BA | 2,885 SqFt




