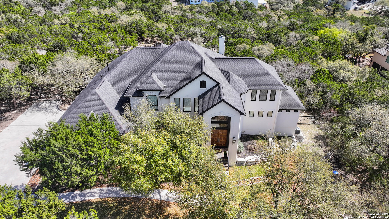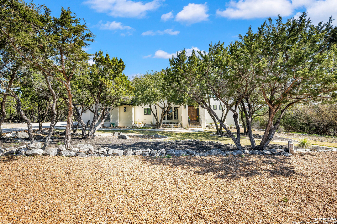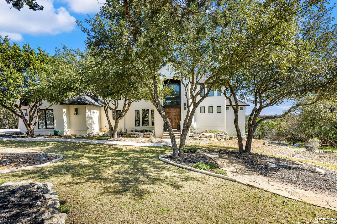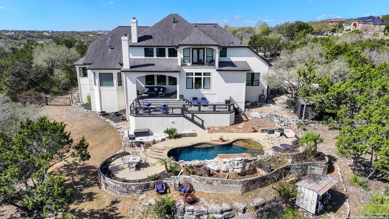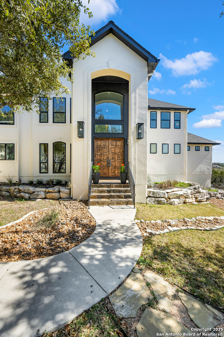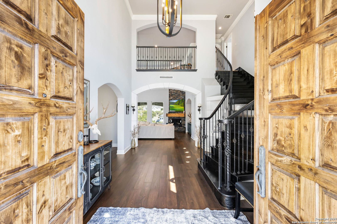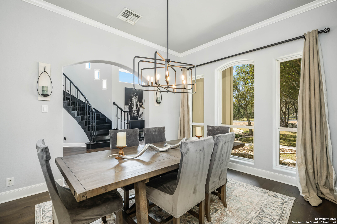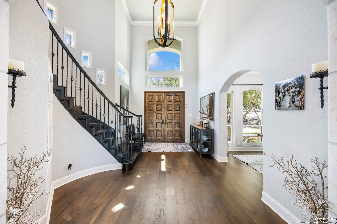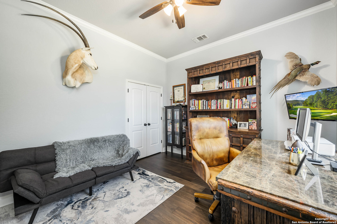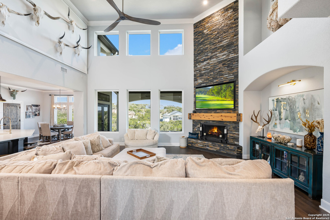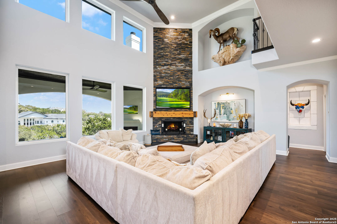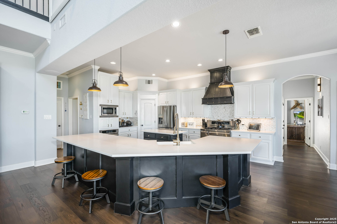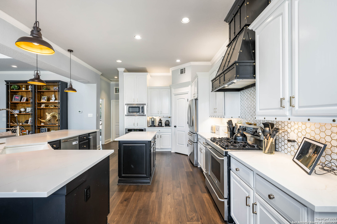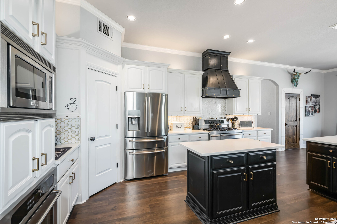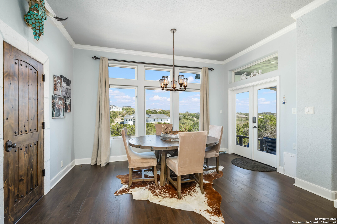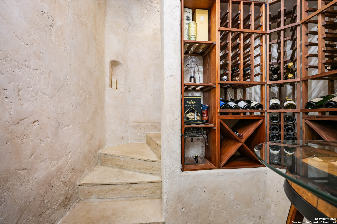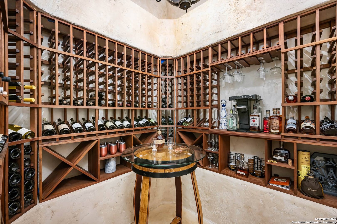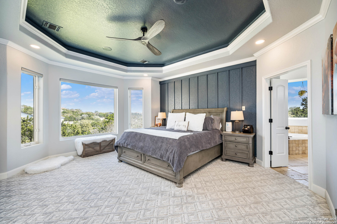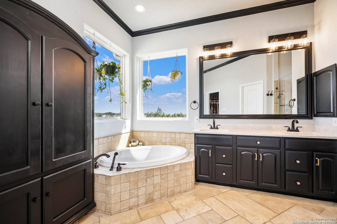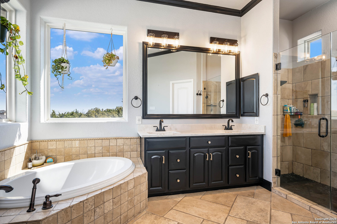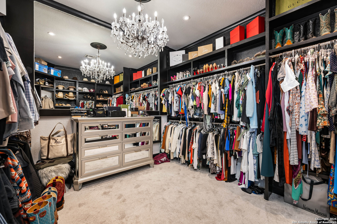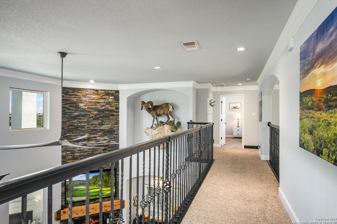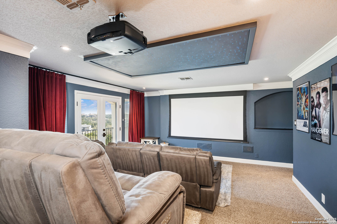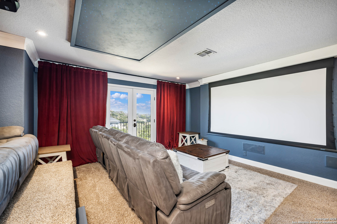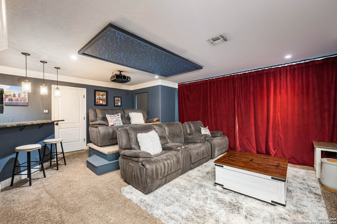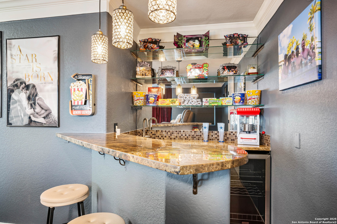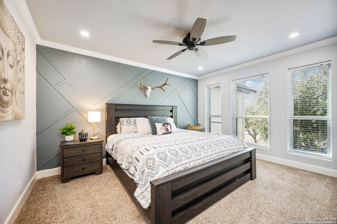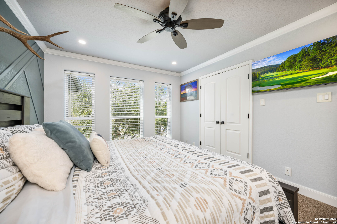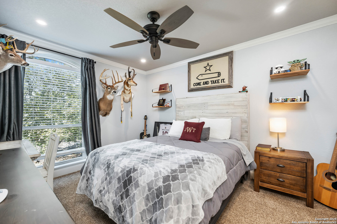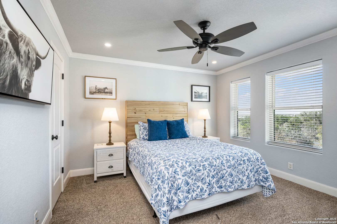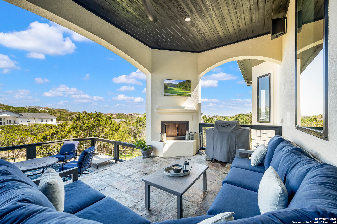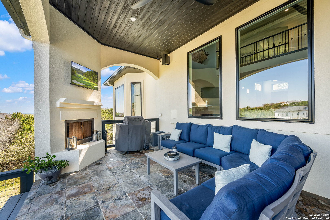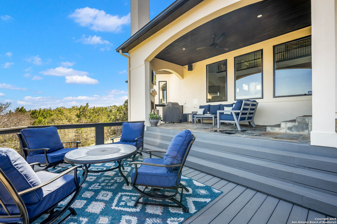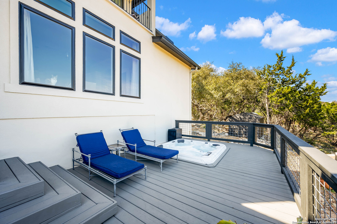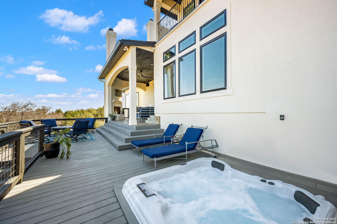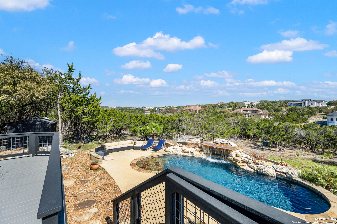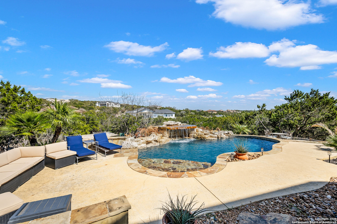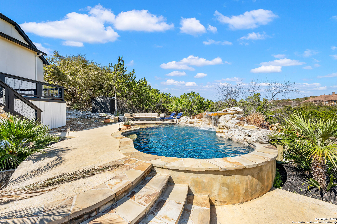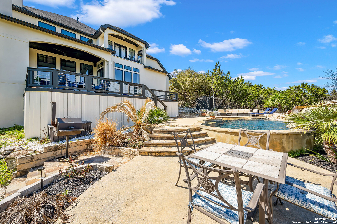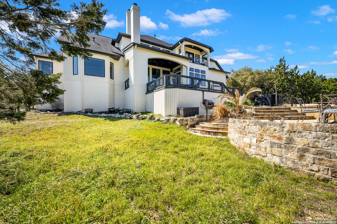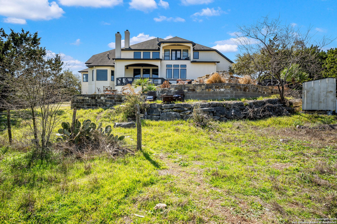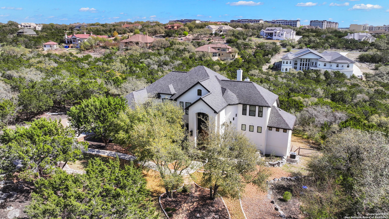Property Details
Fossil Ridge
San Antonio, TX 78261
$1,395,000
5 BD | 5 BA | 3,798 SqFt
Property Description
Stunningly updated and incredibly well maintained 5-bedroom home. Gated neighborhood and sitting on 2 acres with incredible privacy and views. Less than a mile from TPC San Antonio and shopping. Gourmet kitchen. Wine storage. Master and secondary bedroom downstairs. Custom master closet is to die for. Large media room upstairs. Three additional bedrooms up with plenty of privacy. Large side-entry 3-car garage. Pool, patio and deck are great for entertaining or just enjoying the views.
Property Details
- Status:Contract Pending
- Type:Residential (Purchase)
- MLS #:1848987
- Year Built:2005
- Sq. Feet:3,798
Community Information
- Address:22734 Fossil Ridge San Antonio, TX 78261
- County:Bexar
- City:San Antonio
- Subdivision:Fossil Ridge
- Zip Code:78261
School Information
- School System:North East I.S.D
- High School:Johnson
- Middle School:Tex Hill
- Elementary School:Roan Forest
Features / Amenities
- Total Sq. Ft.:3,798
- Interior Features:Two Living Area, Liv/Din Combo, Separate Dining Room, Eat-In Kitchen, Two Eating Areas, Island Kitchen, Breakfast Bar, Walk-In Pantry, Study/Library, Game Room, Media Room, Utility Room Inside, Secondary Bedroom Down, High Ceilings, Open Floor Plan, Cable TV Available, High Speed Internet, Laundry Room, Walk in Closets
- Fireplace(s): Two, Living Room, Other
- Floor:Carpeting, Ceramic Tile, Wood
- Inclusions:Ceiling Fans, Built-In Oven, Microwave Oven, Stove/Range, Gas Cooking, Disposal, Dishwasher, Ice Maker Connection, Water Softener (owned), Wet Bar, Garage Door Opener, Solid Counter Tops, Double Ovens, Custom Cabinets
- Master Bath Features:Tub/Shower Separate, Double Vanity
- Exterior Features:Patio Slab, Covered Patio, Deck/Balcony, Partial Sprinkler System, Double Pane Windows, Mature Trees
- Cooling:Three+ Central
- Heating Fuel:Electric
- Heating:Central
- Master:18x16
- Bedroom 2:13x11
- Bedroom 3:13x13
- Bedroom 4:14x12
- Dining Room:15x12
- Kitchen:18x14
- Office/Study:13x11
Architecture
- Bedrooms:5
- Bathrooms:5
- Year Built:2005
- Stories:2
- Style:Two Story
- Roof:Composition
- Foundation:Slab
- Parking:Three Car Garage, Attached, Side Entry, Oversized
Property Features
- Neighborhood Amenities:Controlled Access
- Water/Sewer:Water System, Aerobic Septic
Tax and Financial Info
- Proposed Terms:Conventional, VA, Cash
- Total Tax:17642.11
$1,395,000
5 BD | 5 BA | 3,798 SqFt

