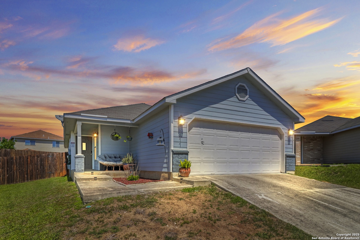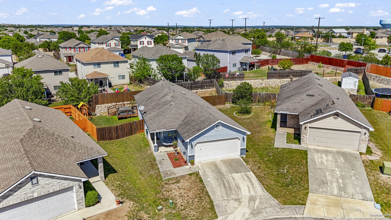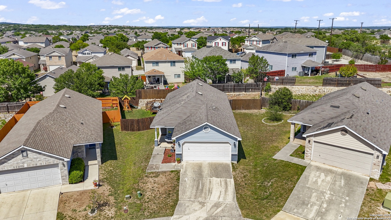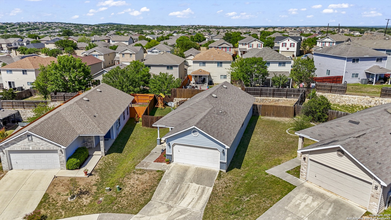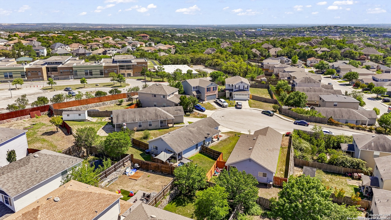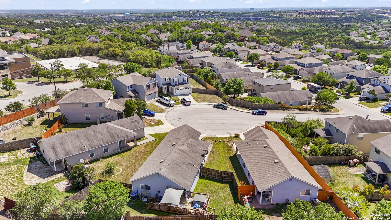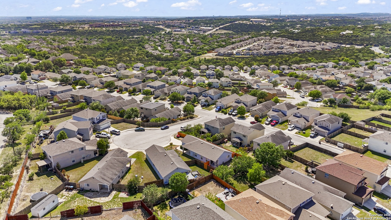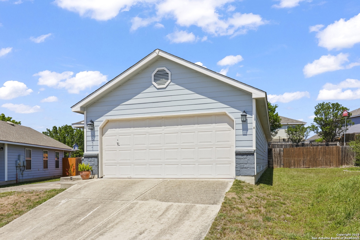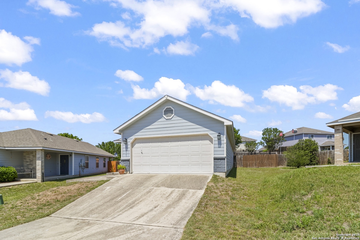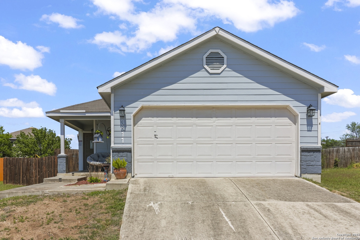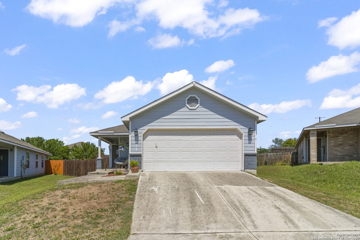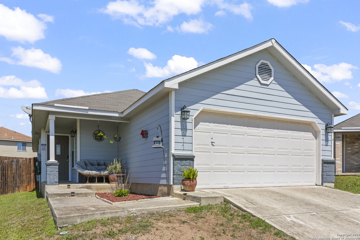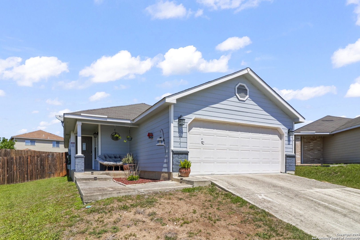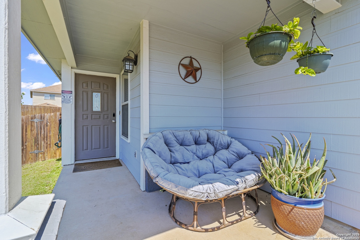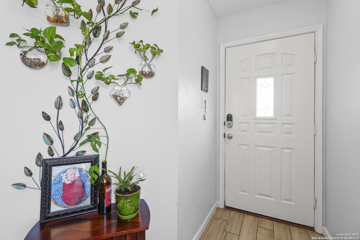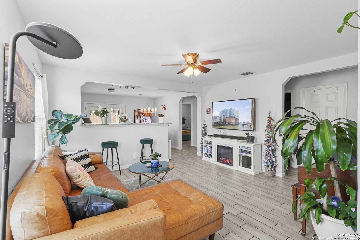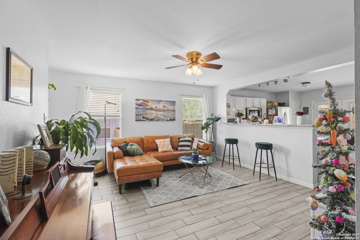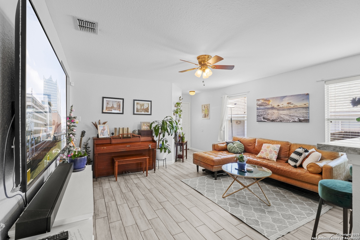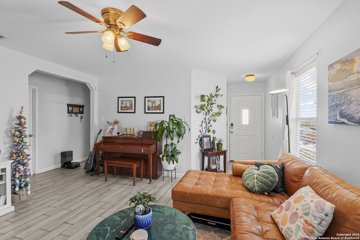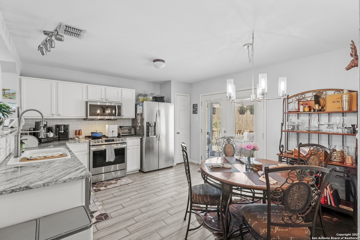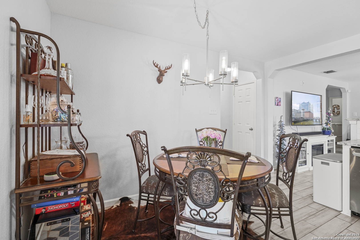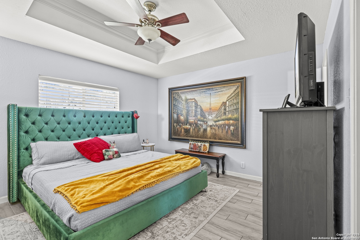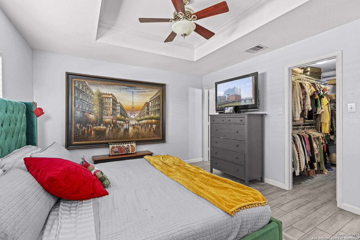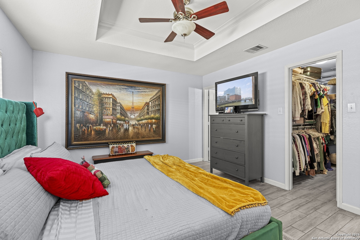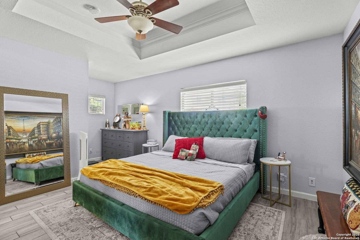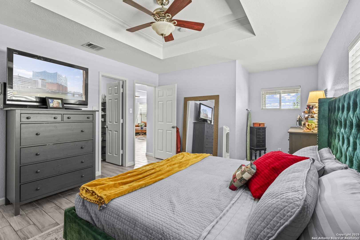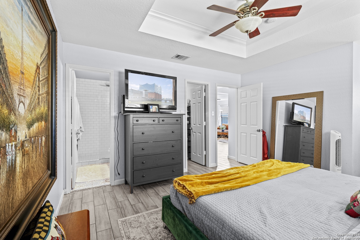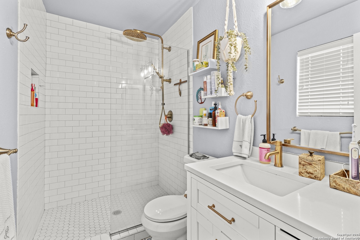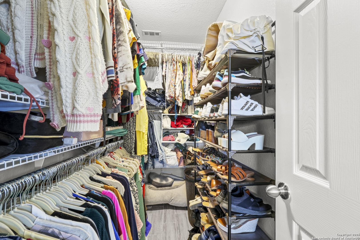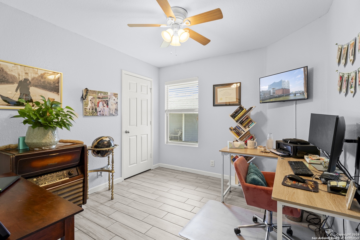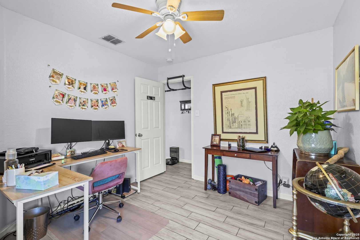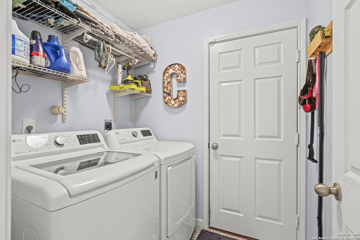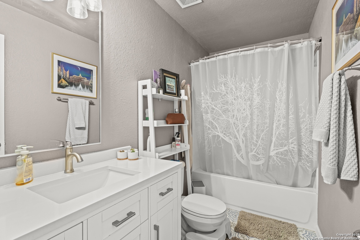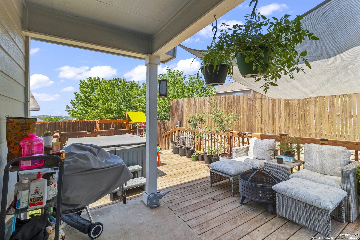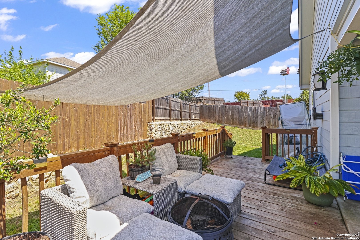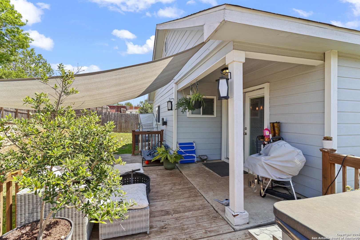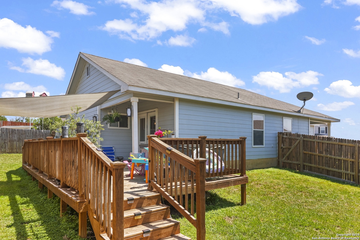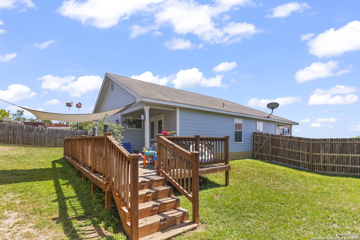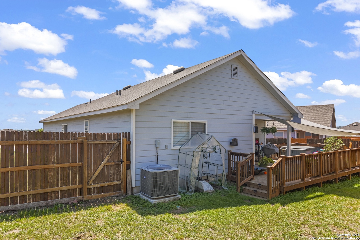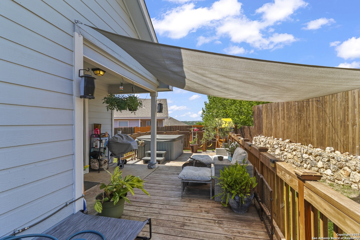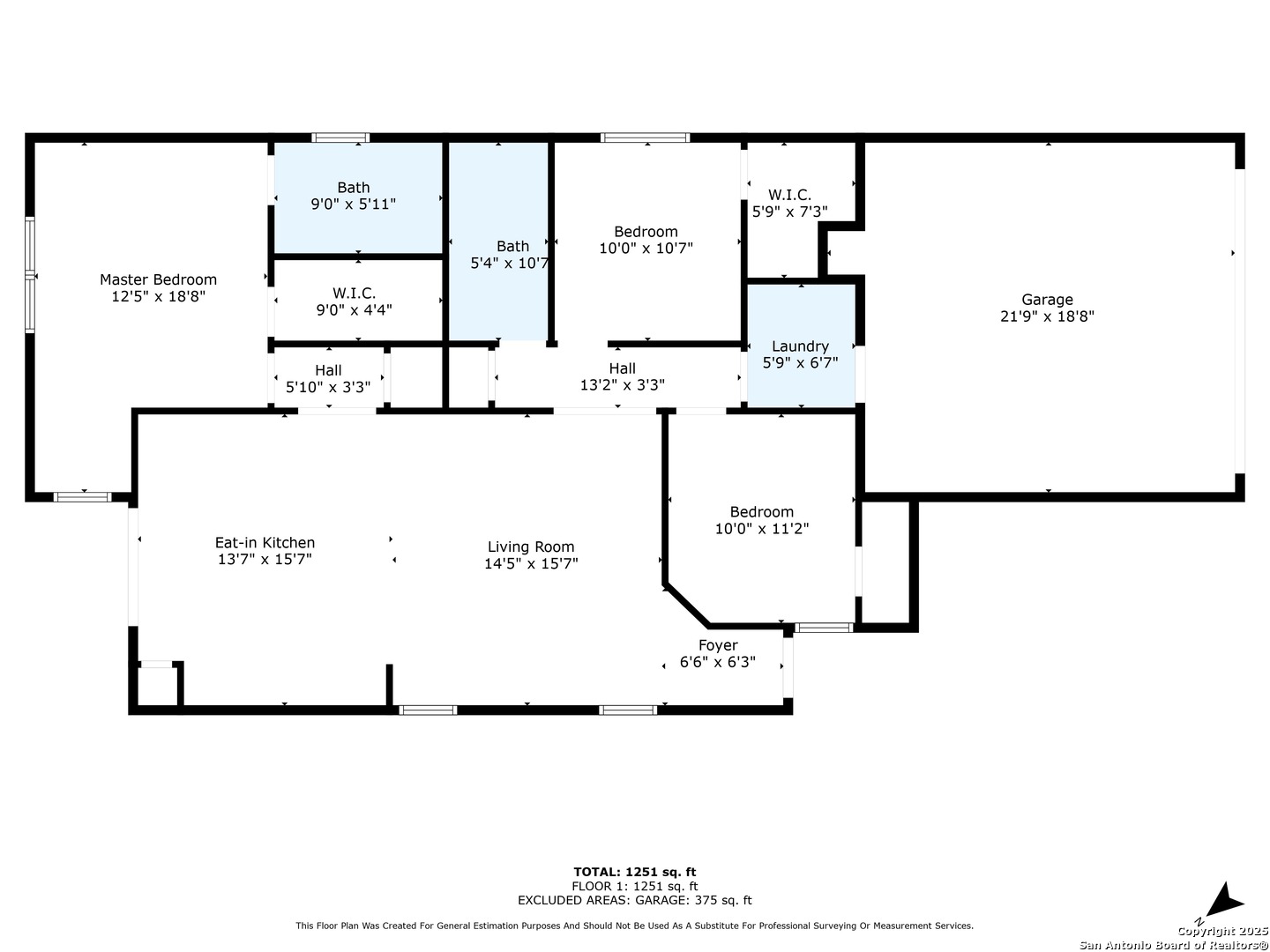Property Details
Texas Buckeye
San Antonio, TX 78261
$289,000
3 BD | 2 BA | 1,196 SqFt
Property Description
Tucked away in a peaceful cul-de-sac in the highly sought-after Bulverde Village, this beautifully maintained 1-story home offers a bright and open layout designed for both comfort and style. Step inside to find an open floor plan with ceramic tile flooring throughout, offering both durability and easy upkeep. The kitchen and bathrooms feature exquisite updates throughout, while the stainless steel appliances add a sleek, modern touch. Enjoy added privacy and light control with window blinds throughout the home. The primary suite is a true retreat with a tray ceiling detail and a relaxing vibe. Step outside to your own private oasis-a covered patio with an oversized deck perfect for entertaining, plus a fenced backyard ideal for pets, play, or simply unwinding outdoors. Located just minutes from TPC Parkway, Hwy 281, and Loop 1604, you'll love the easy access to shopping, dining, and entertainment.
Property Details
- Status:Contract Pending
- Type:Residential (Purchase)
- MLS #:1858808
- Year Built:2007
- Sq. Feet:1,196
Community Information
- Address:3611 Texas Buckeye San Antonio, TX 78261
- County:Bexar
- City:San Antonio
- Subdivision:BULVERDE VILLAGE-BLKHWK/CRKHVN
- Zip Code:78261
School Information
- School System:North East I.S.D
- High School:Call District
- Middle School:Call District
- Elementary School:Call District
Features / Amenities
- Total Sq. Ft.:1,196
- Interior Features:One Living Area, Eat-In Kitchen, Utility Room Inside, 1st Floor Lvl/No Steps, Open Floor Plan, Cable TV Available
- Fireplace(s): Not Applicable
- Floor:Ceramic Tile
- Inclusions:Ceiling Fans, Washer Connection, Dryer Connection
- Master Bath Features:Tub/Shower Combo, Single Vanity
- Exterior Features:Patio Slab, Covered Patio, Privacy Fence
- Cooling:One Central
- Heating Fuel:Electric
- Heating:Central
- Master:12x18
- Bedroom 2:10x10
- Bedroom 3:10x11
- Kitchen:13x15
Architecture
- Bedrooms:3
- Bathrooms:2
- Year Built:2007
- Stories:1
- Style:One Story
- Roof:Composition
- Foundation:Slab
- Parking:Two Car Garage
Property Features
- Neighborhood Amenities:Park/Playground, Sports Court
- Water/Sewer:Water System, Sewer System
Tax and Financial Info
- Proposed Terms:Conventional, FHA, VA, Cash
- Total Tax:4803.71
3 BD | 2 BA | 1,196 SqFt

