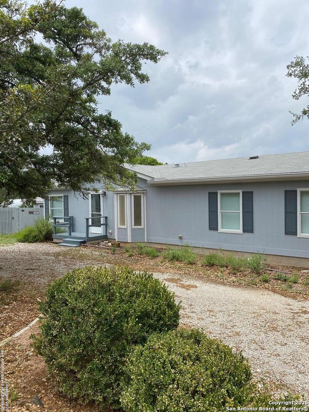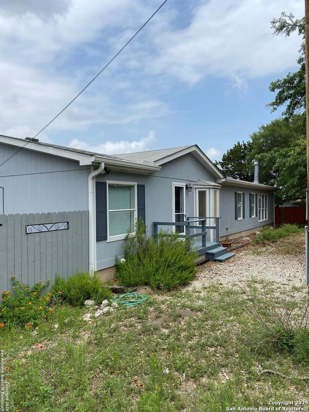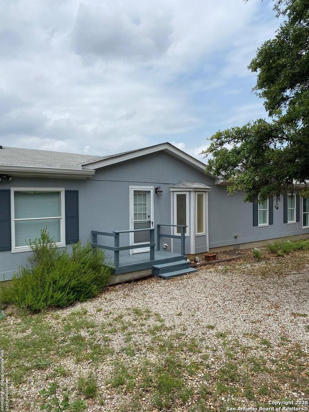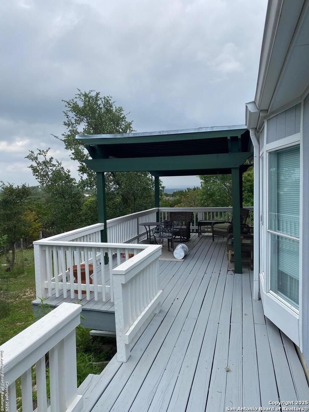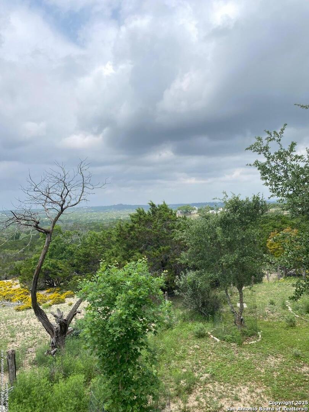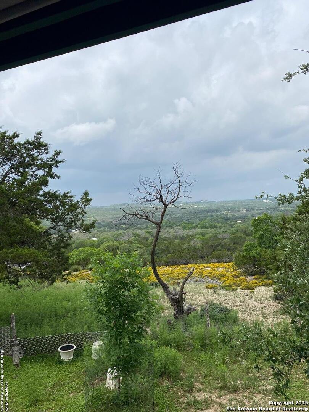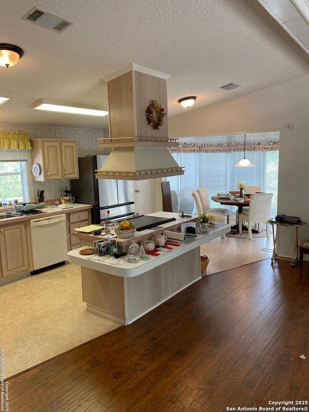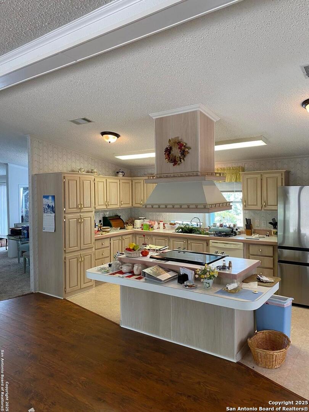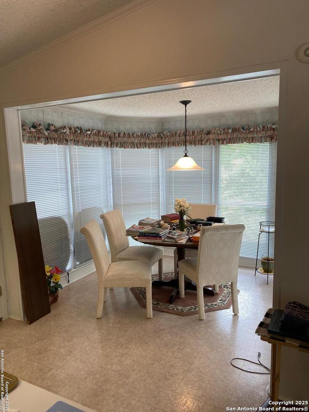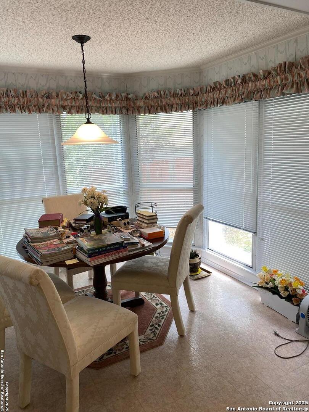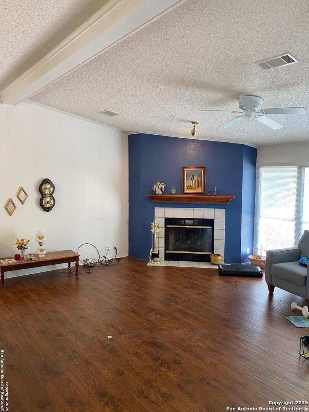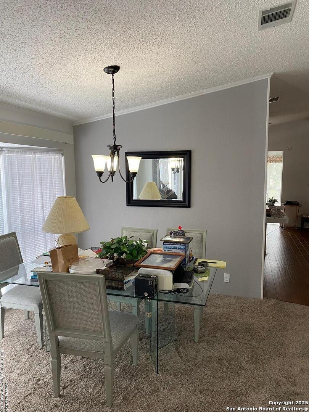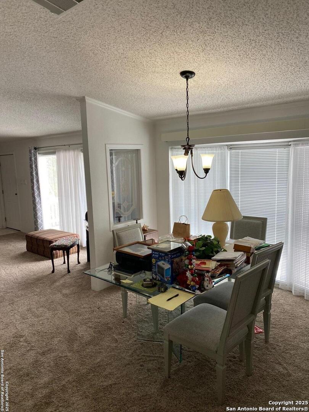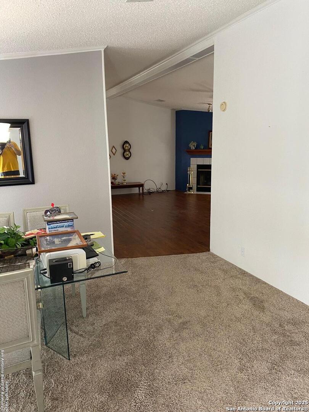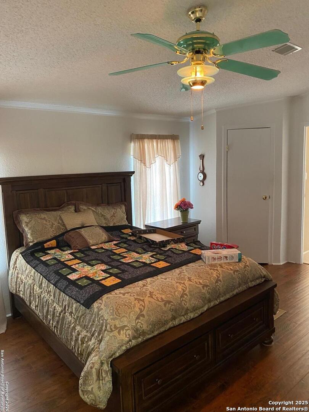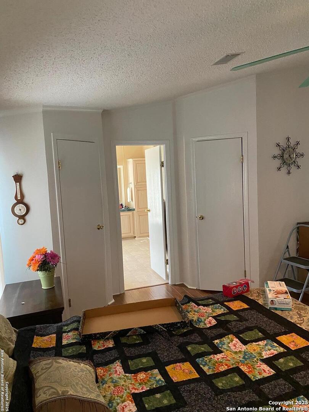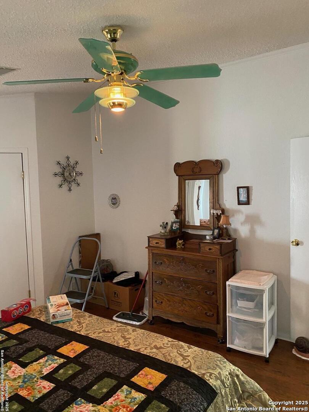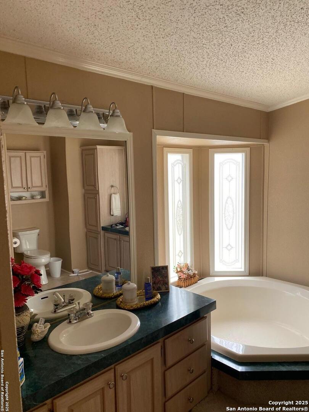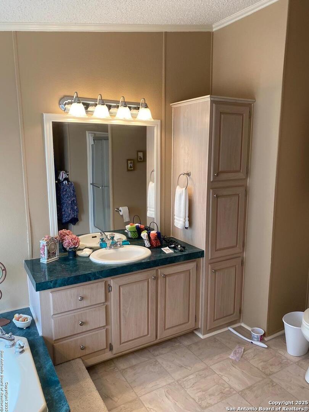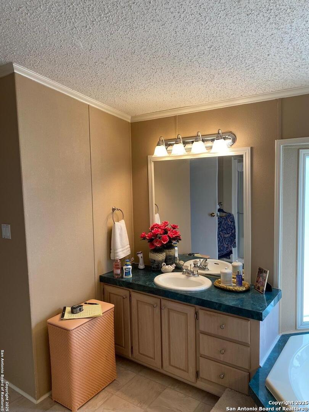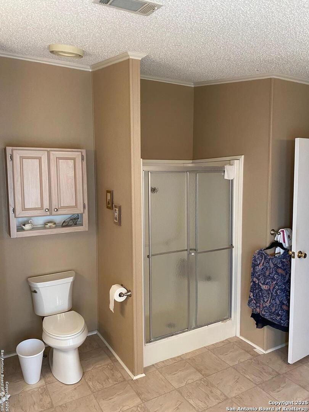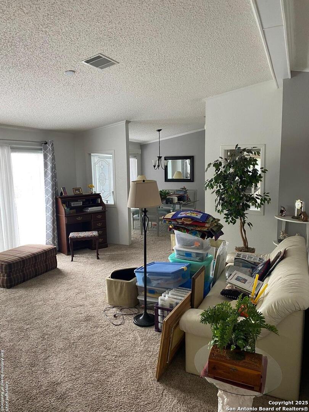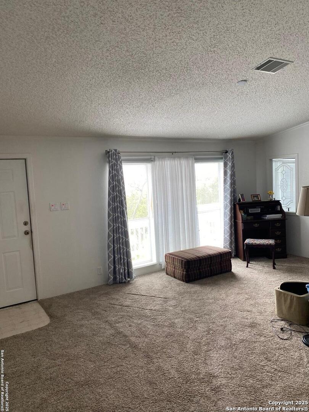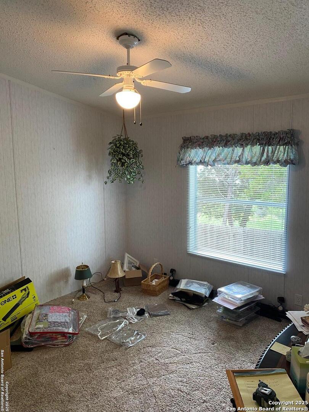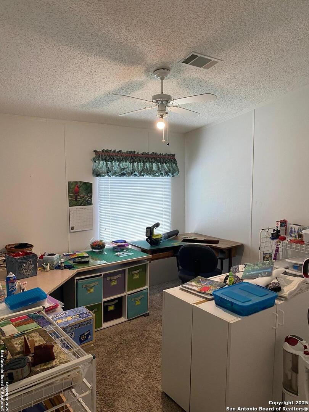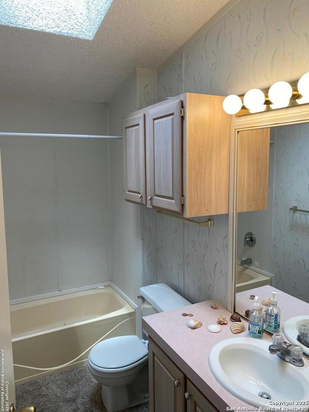Property Details
Walnut Way
Boerne, TX 78006
$254,900
3 BD | 2 BA | 1,914 SqFt
Property Description
Won't Last Long!! Super cute 3 Bedroom, 2 Bath manufactured home in Walnut Hills Estates with an AMAZING VIEW to the NW. This home has been well taken care of with deferred maintenance tackled promptly and a fresh coat of exterior paint. The 1914 square feet actually lives larger due to almost no hallways and no wasted space. With two living areas, three dining areas, and a large 384 square foot deck, it's the perfect home for entertaining. Would make for a great starter home in Boerne or an investment property.
Property Details
- Status:Contract Pending
- Type:Residential (Purchase)
- MLS #:1861848
- Year Built:1994
- Sq. Feet:1,914
Community Information
- Address:220 Walnut Way Boerne, TX 78006
- County:Kendall
- City:Boerne
- Subdivision:WALNUT HILLS ESTATES
- Zip Code:78006
School Information
- School System:Boerne
- High School:Boerne
- Middle School:Boerne Middle N
- Elementary School:Curington
Features / Amenities
- Total Sq. Ft.:1,914
- Interior Features:Two Living Area, Separate Dining Room, Eat-In Kitchen, Two Eating Areas, Island Kitchen, Utility Room Inside, 1st Floor Lvl/No Steps, Skylights, Cable TV Available, High Speed Internet, All Bedrooms Downstairs, Laundry Main Level, Laundry Room, Telephone, Walk in Closets, Attic - Access only
- Fireplace(s): One, Family Room, Wood Burning, Glass/Enclosed Screen
- Floor:Carpeting, Wood, Vinyl, Laminate
- Inclusions:Ceiling Fans, Chandelier, Washer Connection, Dryer Connection, Self-Cleaning Oven, Microwave Oven, Stove/Range, Disposal, Dishwasher, Vent Fan, Smoke Alarm, Security System (Owned), Electric Water Heater, Smooth Cooktop, Private Garbage Service
- Master Bath Features:Tub/Shower Separate, Separate Vanity, Double Vanity, Garden Tub
- Exterior Features:Covered Patio, Deck/Balcony, Chain Link Fence, Storage Building/Shed, Has Gutters, Mature Trees, Other - See Remarks
- Cooling:One Central
- Heating Fuel:Electric
- Heating:Central, 1 Unit
- Master:13x14
- Bedroom 2:11x11
- Bedroom 3:11x11
- Dining Room:11x13
- Family Room:15x16
- Kitchen:9x15
Architecture
- Bedrooms:3
- Bathrooms:2
- Year Built:1994
- Stories:1
- Style:One Story, Traditional
- Roof:Composition
- Parking:None/Not Applicable
Property Features
- Neighborhood Amenities:None
- Water/Sewer:Water System, Septic
Tax and Financial Info
- Proposed Terms:Conventional, FHA, VA, TX Vet, Cash, Investors OK
- Total Tax:2288
$254,900
3 BD | 2 BA | 1,914 SqFt

