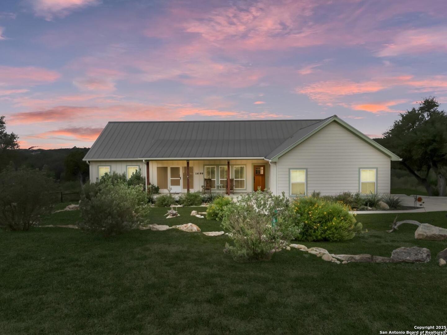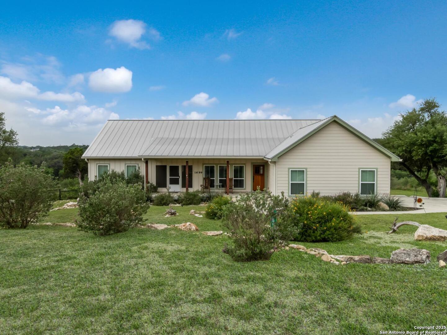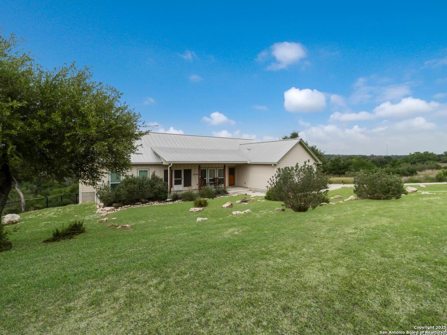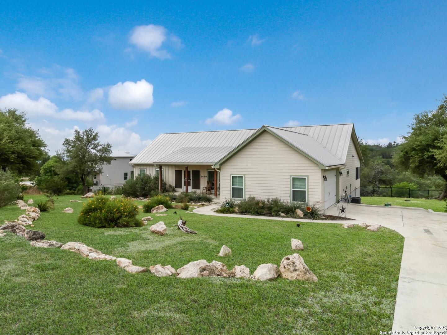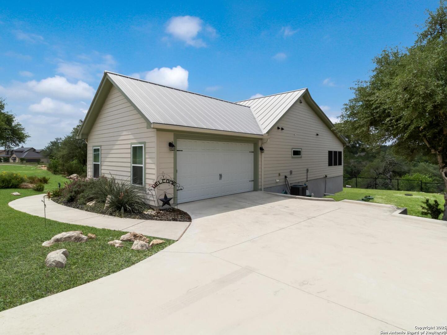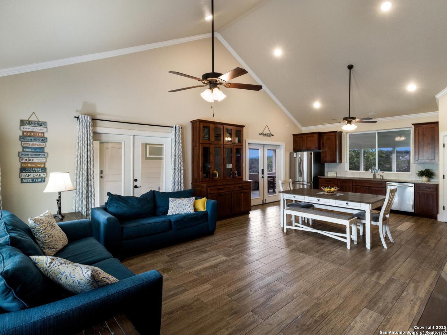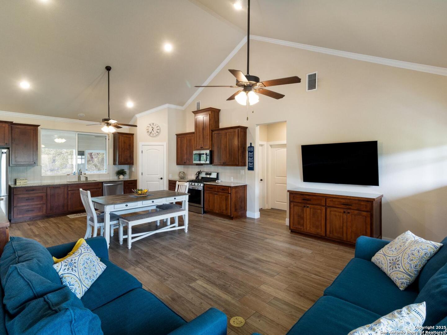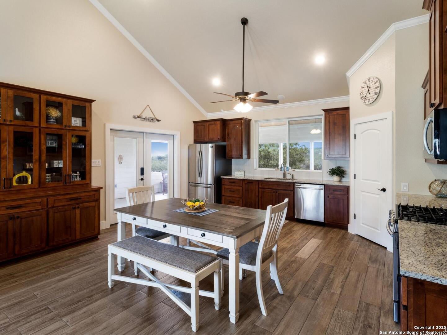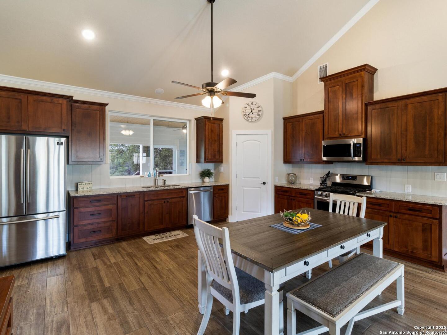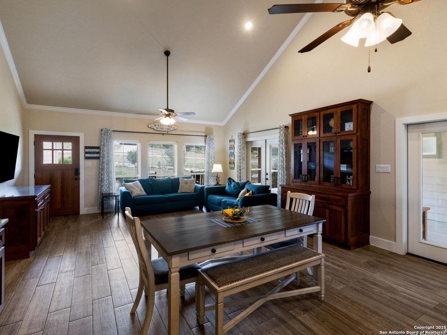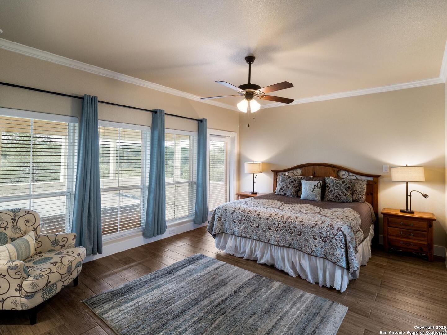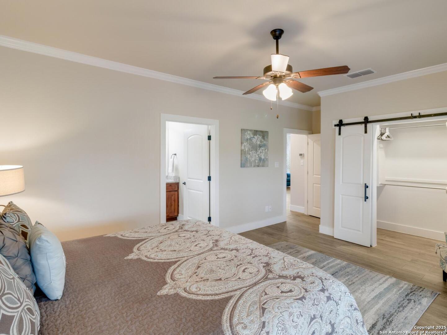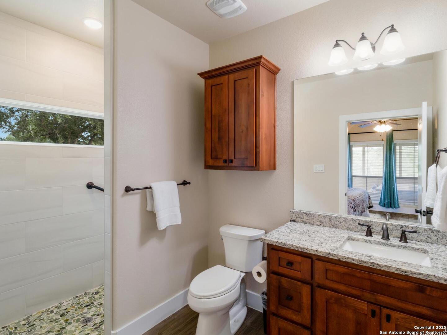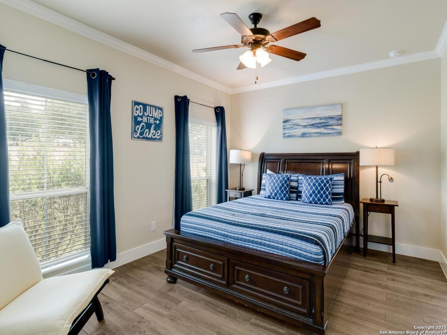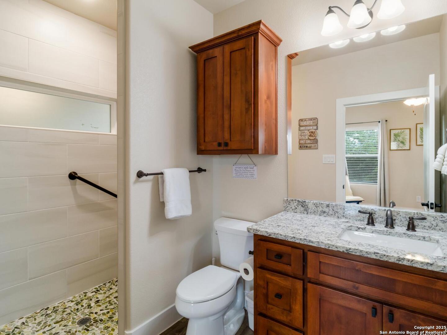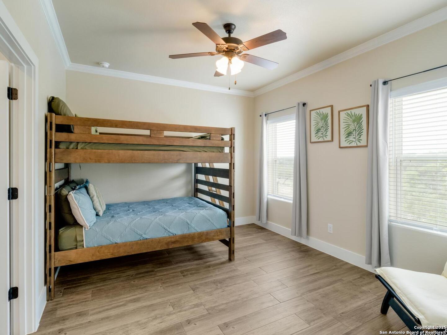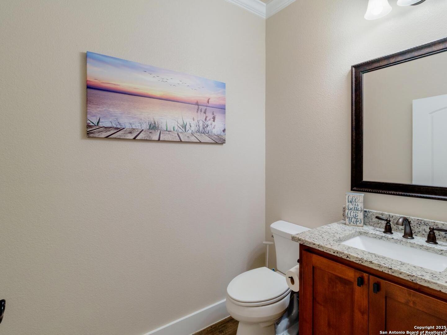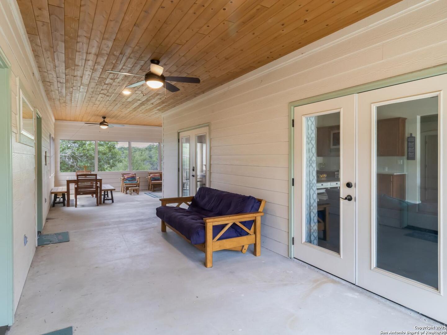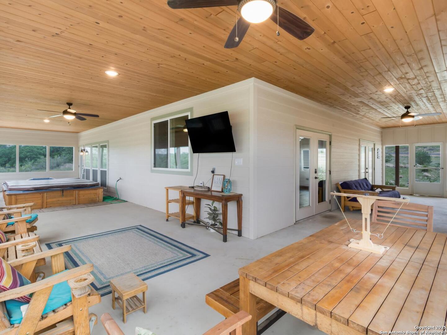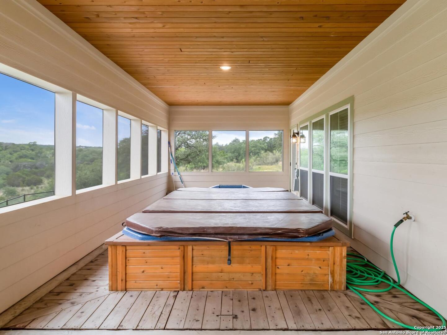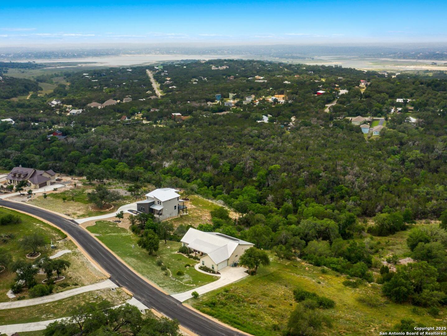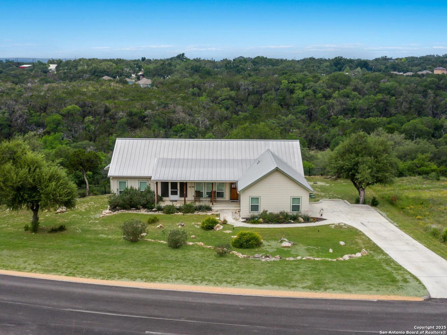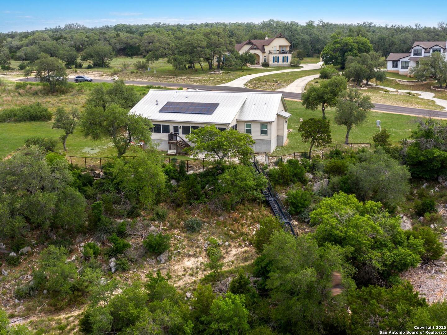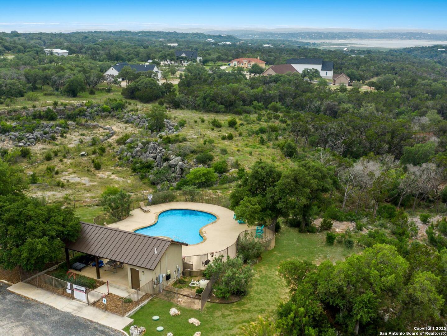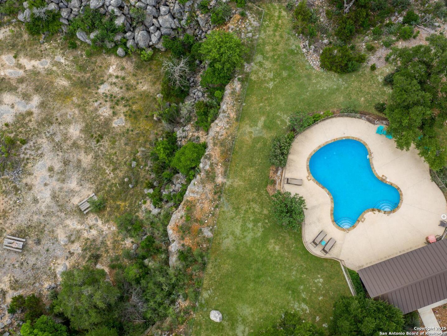Property Details
Lake Ridge Blvd
Canyon Lake, TX 77133
$635,000
3 BD | 3 BA | 1,559 SqFt
Property Description
This unique well-kept home is in beautiful Lake Ridge subdivision & accepts Short Term Rentals! All appliances, furniture & furnishings in the home are negotiable. The under roof square footage is approximately 2,460 square feet & sits on 1.31 acres. It's a split 3 bedroom, 3 full bath, 2 car side-entry garage w/open floor plan to include over 900+ square feet of covered & enclosed breezeway. The owner's suite & main living area is separate from 2 secondary bedrooms, both w/full in-suite baths & a private entrance. Home has a metal roof, solar panels (owned), electric car charger in the garage, gas cooking, water softener new April 2025, ceiling fans throughout & much more. Breezeway has a large heated swim spa to relax & enjoy the gorgeous views of the Texas hill country PLUS a neighborhood pool just down the street! Don't miss the opportunity to make this house "YOUR" home.
Property Details
- Status:Available
- Type:Residential (Purchase)
- MLS #:1865825
- Year Built:2019
- Sq. Feet:1,559
Community Information
- Address:1699 Lake Ridge Blvd Canyon Lake, TX 77133
- County:Comal
- City:Canyon Lake
- Subdivision:Lake Ridge at Canyon Lake
- Zip Code:77133
School Information
- School System:Comal
- High School:Canyon Lake
- Middle School:Mountain Valley
- Elementary School:Rebecca Creek
Features / Amenities
- Total Sq. Ft.:1,559
- Interior Features:One Living Area, Liv/Din Combo, Eat-In Kitchen, Walk-In Pantry, Utility Room Inside, 1st Floor Lvl/No Steps, High Ceilings, Open Floor Plan, Maid's Quarters, Pull Down Storage, Cable TV Available, High Speed Internet, All Bedrooms Downstairs, Laundry in Closet, Laundry Main Level, Laundry Room, Walk in Closets
- Fireplace(s): Not Applicable
- Floor:Ceramic Tile, Laminate
- Inclusions:Ceiling Fans, Washer Connection, Dryer Connection, Self-Cleaning Oven, Microwave Oven, Stove/Range, Gas Cooking, Disposal, Dishwasher, Ice Maker Connection, Water Softener (owned), Smoke Alarm, Garage Door Opener, Propane Water Heater, Private Garbage Service
- Master Bath Features:Shower Only, Single Vanity
- Exterior Features:Covered Patio, Partial Fence, Double Pane Windows, Has Gutters, Mature Trees, Screened Porch
- Cooling:One Central
- Heating Fuel:Propane Owned
- Heating:Central, Zoned
- Master:18x13
- Bedroom 2:13x12
- Bedroom 3:13x12
- Dining Room:18x10
- Family Room:18x14
- Kitchen:18x10
Architecture
- Bedrooms:3
- Bathrooms:3
- Year Built:2019
- Stories:1
- Style:One Story
- Roof:Metal
- Foundation:Slab
- Parking:Two Car Garage, Attached
Property Features
- Lot Dimensions:108 x 374 x 143 x 465
- Neighborhood Amenities:Pool
- Water/Sewer:Water System, Aerobic Septic
Tax and Financial Info
- Proposed Terms:Conventional, FHA, VA, Cash
- Total Tax:7627.31
3 BD | 3 BA | 1,559 SqFt

