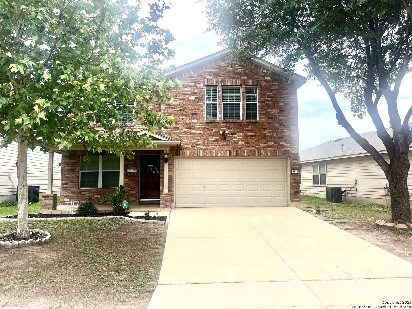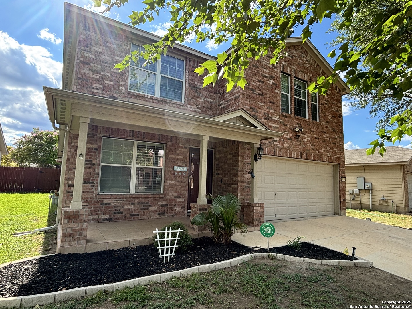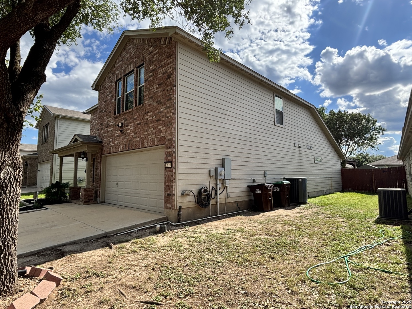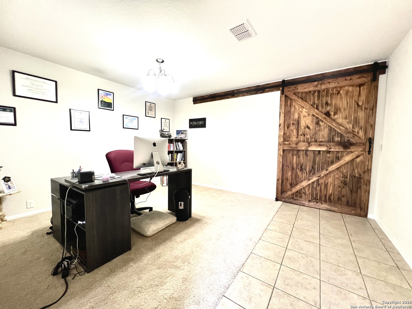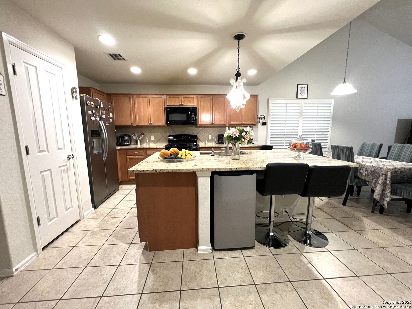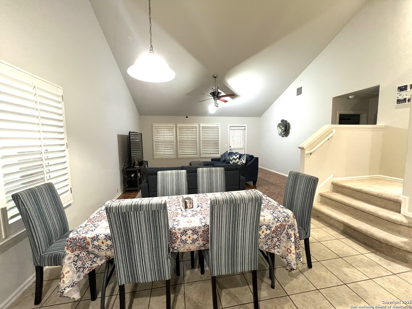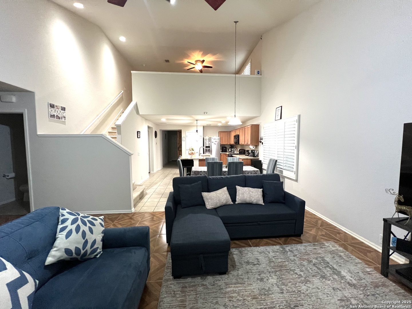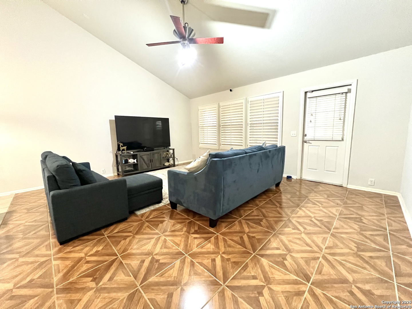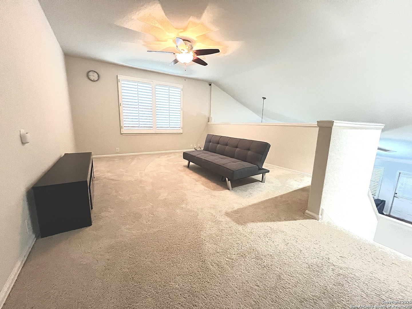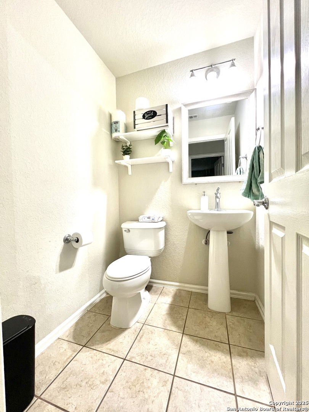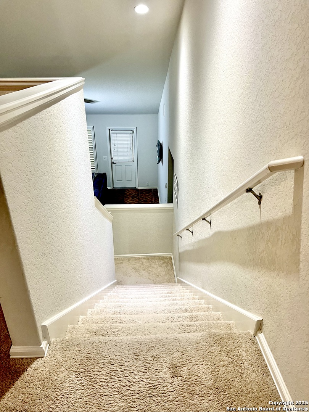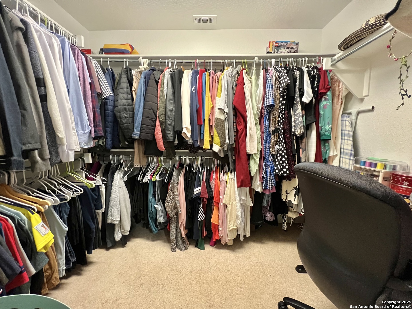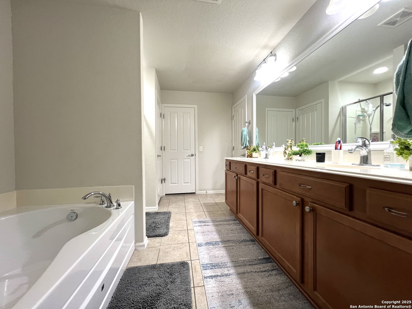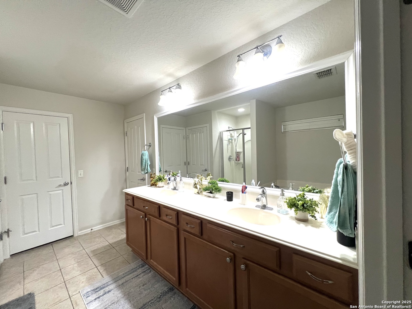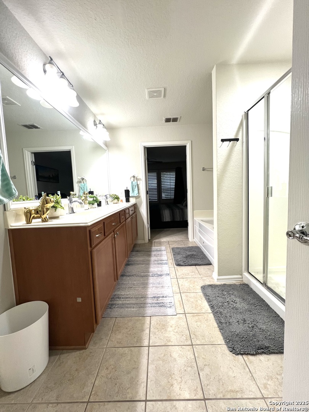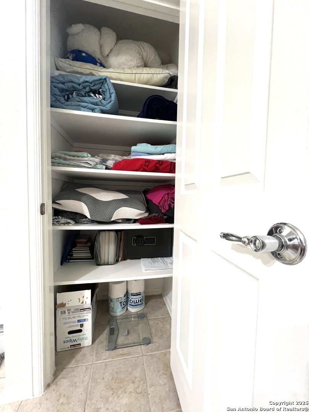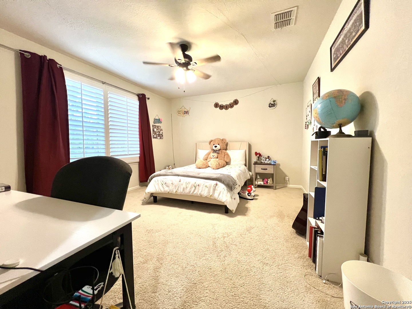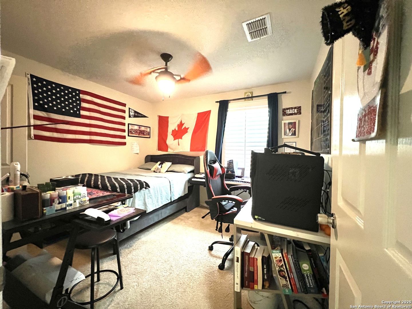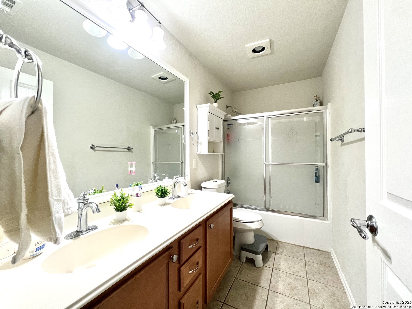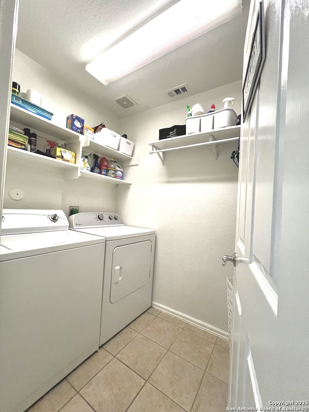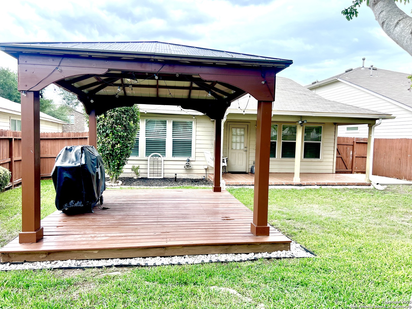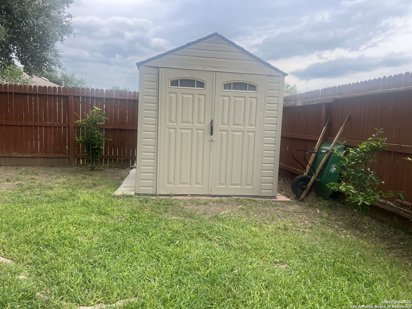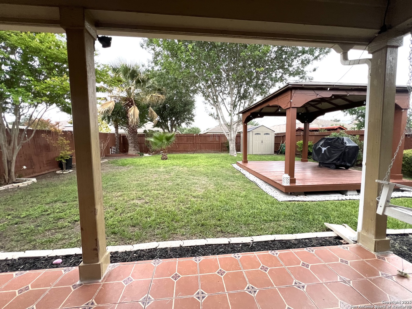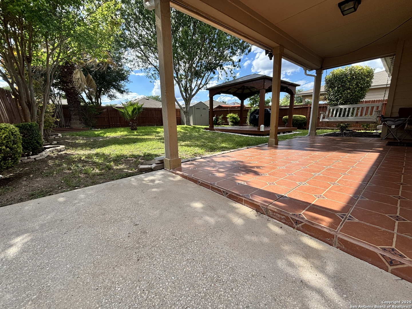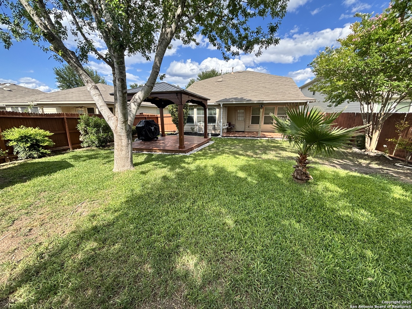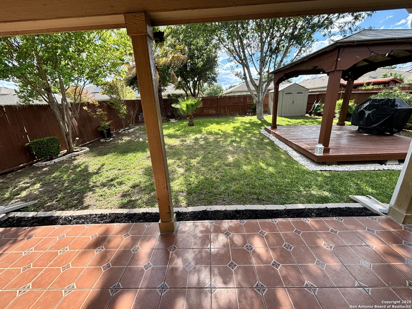Property Details
Browning
San Antonio, TX 78245
$305,000
4 BD | 3 BA | 2,337 SqFt
Property Description
This beautifully updated home offers privacy, style, and resort-like outdoor living. Enjoy curb appeal with a tiled, covered patio and glass storm door. Inside, a versatile front room with a charming barn door adds character and function, leading to an open floorplan centered around a modern kitchen-upgraded July 2023 with granite counters, single-basin sink, pull-down faucet, updated fixtures, and garbage disposal. The oversized island seats four, with gas cooking and abundant counter/cabinet space sure to impress any chef. The airy living room features vaulted ceilings, fresh paint, plantation shutters, contemporary lighting, and pre-wired surround sound. The downstairs owner's suite is a light-filled retreat with an ensuite bath offering a double vanity, garden tub, shower, and large walk-in closet. Upstairs, a loft plus three generously sized bedrooms and a shared bath with double vanity provide ample space for family or guests. The backyard is a lush oasis with fruit trees, a tiled covered patio, pergola-covered deck, and a sprinkler system. Storage abounds with multiple walk-in closets, walk-in attic storage, and an exterior shed. Quick and Easy access to Loop 1604 & Hwy 90-and just minutes from Lackland, Alamo Ranch, Sea World, and downtown!
Property Details
- Status:Available
- Type:Residential (Purchase)
- MLS #:1865829
- Year Built:2010
- Sq. Feet:2,337
Community Information
- Address:3819 Browning San Antonio, TX 78245
- County:Bexar
- City:San Antonio
- Subdivision:Hillcrest Sub Ut-2a
- Zip Code:78245
School Information
- School System:Southwest I.S.D.
- High School:Southwest
- Middle School:Scobee Jr High
- Elementary School:Kriewald Road
Features / Amenities
- Total Sq. Ft.:2,337
- Interior Features:Two Living Area, Liv/Din Combo, Eat-In Kitchen, Two Eating Areas, Island Kitchen, Breakfast Bar, Study/Library, Game Room, Loft, Utility Room Inside, High Ceilings, Open Floor Plan, High Speed Internet, Laundry Main Level, Laundry Room, Walk in Closets
- Fireplace(s): Not Applicable
- Floor:Carpeting, Ceramic Tile, Vinyl
- Inclusions:Ceiling Fans, Washer Connection, Dryer Connection, Microwave Oven, Stove/Range, Gas Cooking, Disposal, Dishwasher, Water Softener (owned), Smoke Alarm, Security System (Owned), Gas Water Heater, Garage Door Opener, Carbon Monoxide Detector, City Garbage service
- Master Bath Features:Tub/Shower Separate
- Exterior Features:Patio Slab, Covered Patio, Privacy Fence, Sprinkler System, Double Pane Windows, Storage Building/Shed, Gazebo, Has Gutters, Mature Trees
- Cooling:One Central
- Heating Fuel:Electric
- Heating:Heat Pump
- Master:15x14
- Bedroom 2:14x12
- Bedroom 3:14x12
- Bedroom 4:10x12
- Family Room:13x18
- Kitchen:12x12
- Office/Study:10x12
Architecture
- Bedrooms:4
- Bathrooms:3
- Year Built:2010
- Stories:2
- Style:Two Story
- Roof:Composition
- Foundation:Slab
- Parking:Two Car Garage
Property Features
- Lot Dimensions:53x132
- Neighborhood Amenities:Pool, Park/Playground, BBQ/Grill
- Water/Sewer:City
Tax and Financial Info
- Proposed Terms:Conventional, FHA, VA, Cash
- Total Tax:6013
4 BD | 3 BA | 2,337 SqFt

