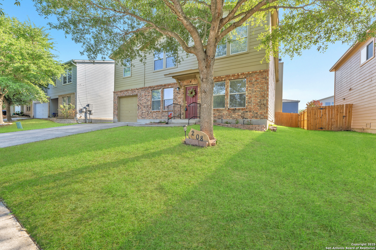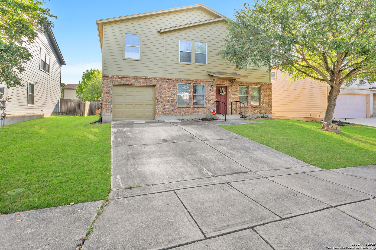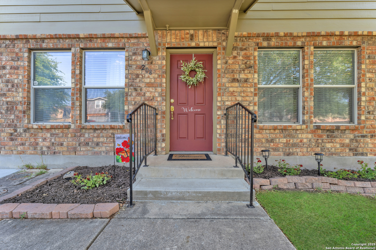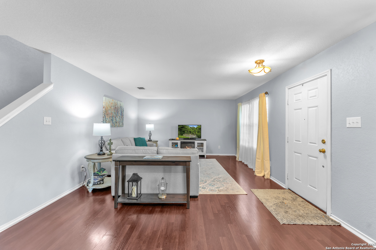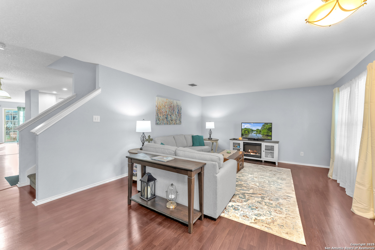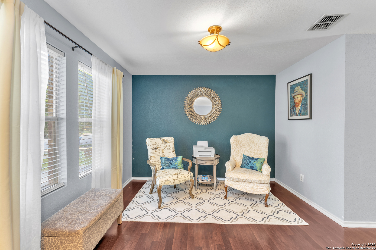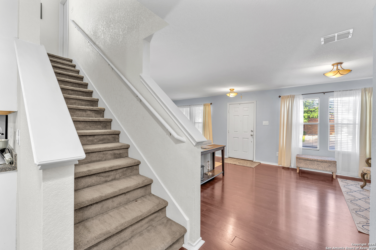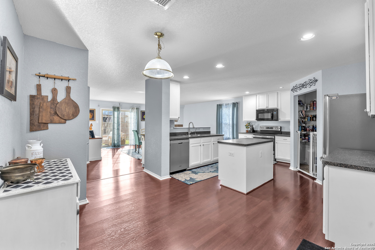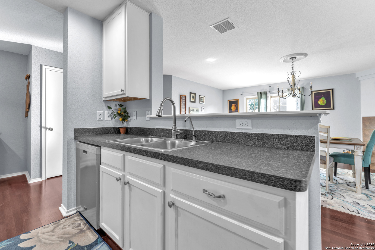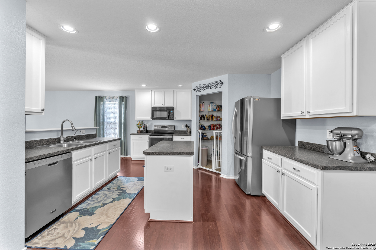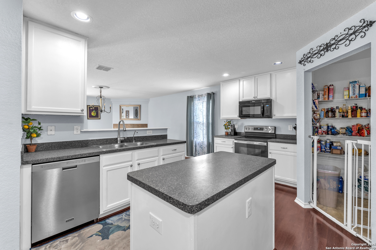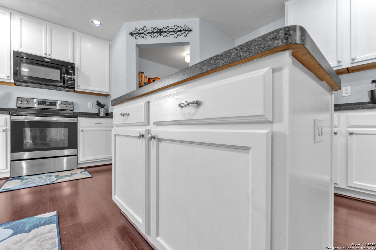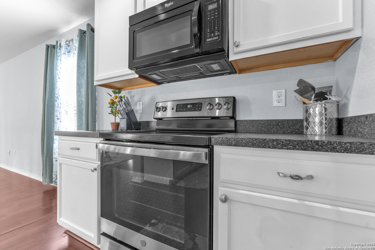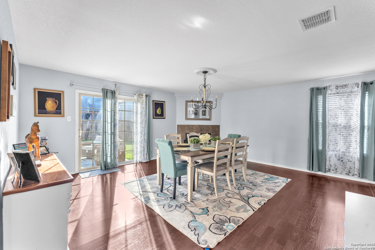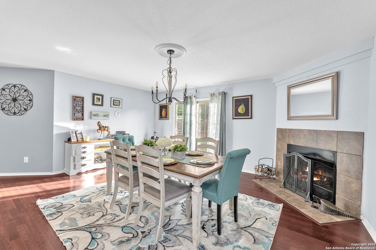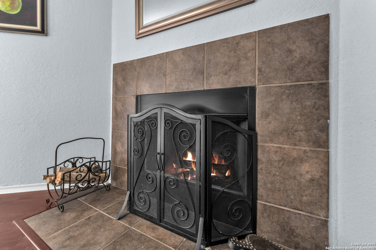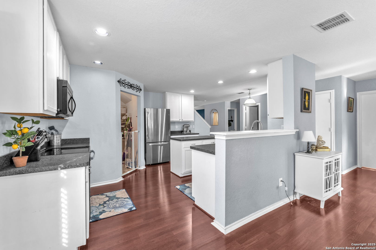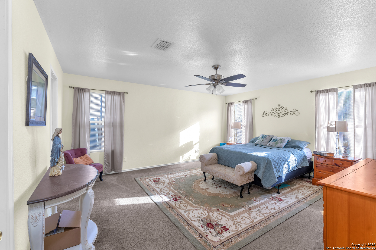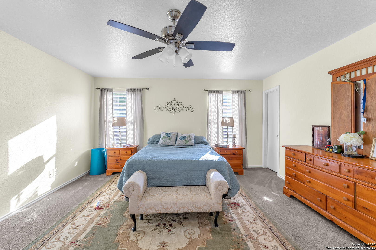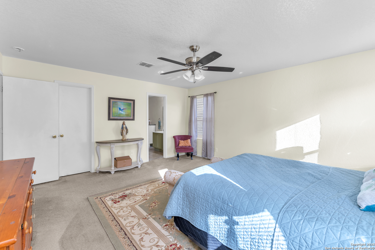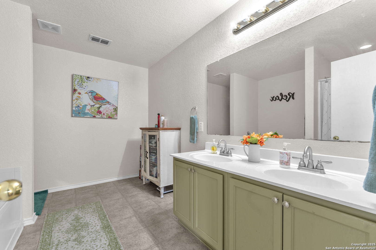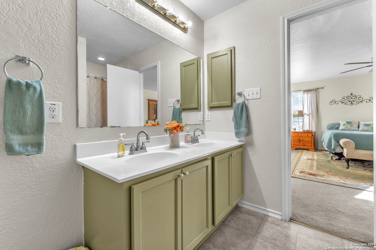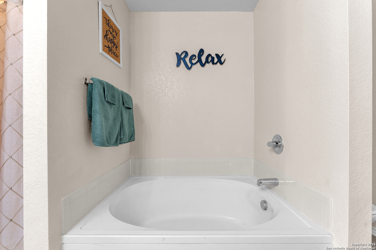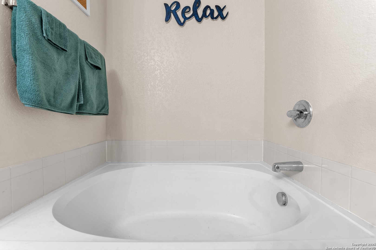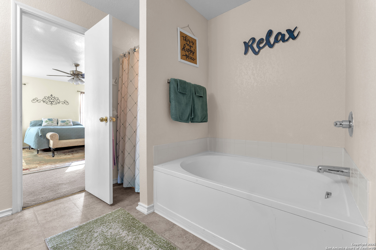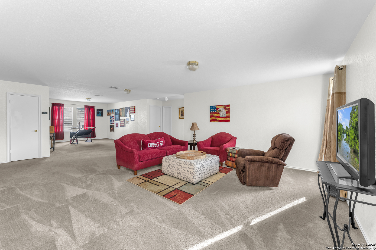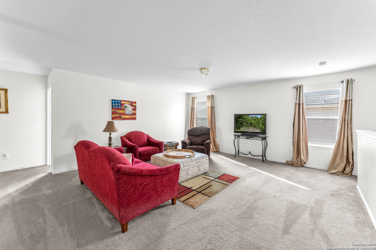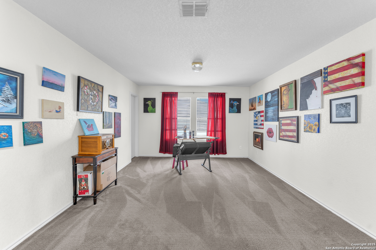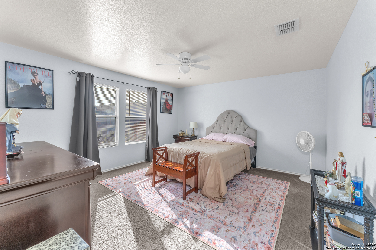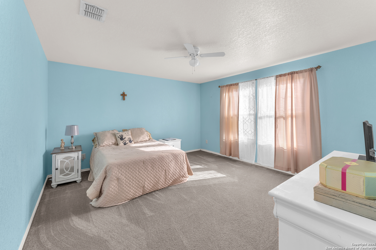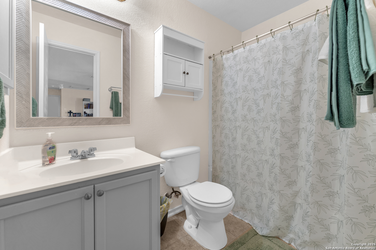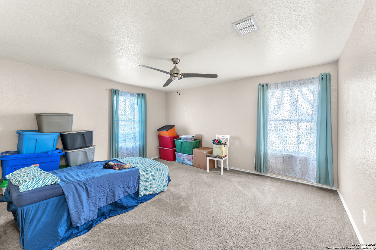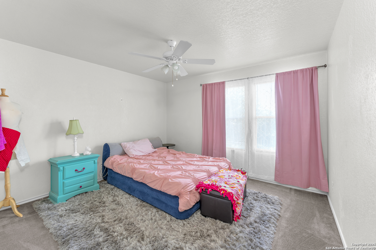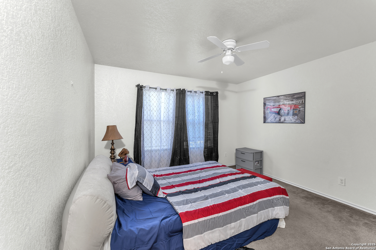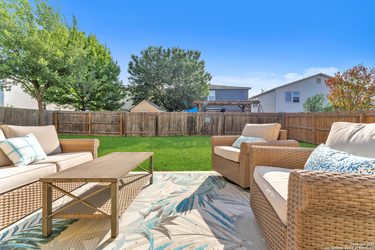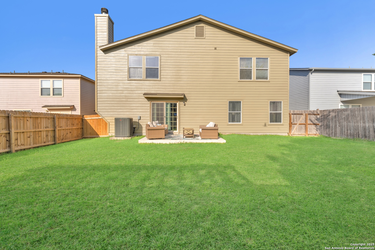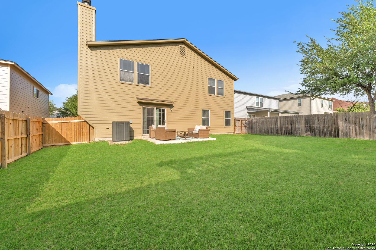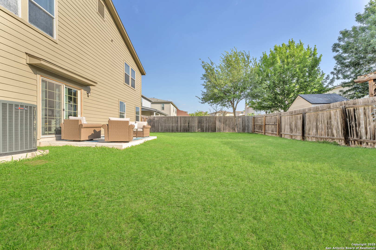Property Details
Gatewood Oak
Cibolo, TX 78108
$329,990
6 BD | 3 BA | 3,638 SqFt
Property Description
Seller concessions available! This well-maintained two-story home in the desirable Gatewood community features a spacious layout with multiple living areas, generously sized bedrooms, and thoughtful improvements throughout. The bright, open kitchen includes updated appliances and ample counter space, while the large loft upstairs provides versatile space for a media room or office. The primary suite features a remodeled en-suite bathroom with fresh finishes. Major updates include a new A/C unit (2024), foundation work (2022), fresh paint inside and out (2023), hardwood flooring (2019), remodeled powder room (2023), updated lighting, new fence (2023), patio door, and water softener (2022). Located on a quiet street with mature trees, this move-in-ready home offers easy access to top-rated schools, military bases, shopping and restaurants.
Property Details
- Status:Available
- Type:Residential (Purchase)
- MLS #:1866276
- Year Built:2009
- Sq. Feet:3,638
Community Information
- Address:208 Gatewood Oak Cibolo, TX 78108
- County:Guadalupe
- City:Cibolo
- Subdivision:GATEWOOD
- Zip Code:78108
School Information
- School System:Schertz-Cibolo-Universal City ISD
- High School:Call District
- Middle School:Call District
- Elementary School:Call District
Features / Amenities
- Total Sq. Ft.:3,638
- Interior Features:One Living Area, Liv/Din Combo, Eat-In Kitchen, Island Kitchen, Walk-In Pantry, Game Room, Loft, Utility Room Inside, High Ceilings, Open Floor Plan, Cable TV Available, High Speed Internet, Laundry Lower Level, Laundry Room, Walk in Closets
- Fireplace(s): One, Living Room
- Floor:Carpeting, Ceramic Tile
- Inclusions:Washer Connection, Dryer Connection, Self-Cleaning Oven, Microwave Oven, Stove/Range, Disposal, Dishwasher, Ice Maker Connection, Security System (Owned), Garage Door Opener, In Wall Pest Control, Smooth Cooktop
- Master Bath Features:Tub/Shower Separate, Double Vanity
- Cooling:One Central
- Heating Fuel:Electric
- Heating:Central
- Master:16x13
- Bedroom 2:12x11
- Bedroom 3:10x11
- Bedroom 4:12x12
- Dining Room:13x10
- Kitchen:17x13
Architecture
- Bedrooms:6
- Bathrooms:3
- Year Built:2009
- Stories:2
- Style:Two Story
- Roof:Composition
- Foundation:Slab
- Parking:One Car Garage
Property Features
- Neighborhood Amenities:None
- Water/Sewer:Water System
Tax and Financial Info
- Proposed Terms:Conventional, FHA, VA, Cash
- Total Tax:5513
6 BD | 3 BA | 3,638 SqFt

