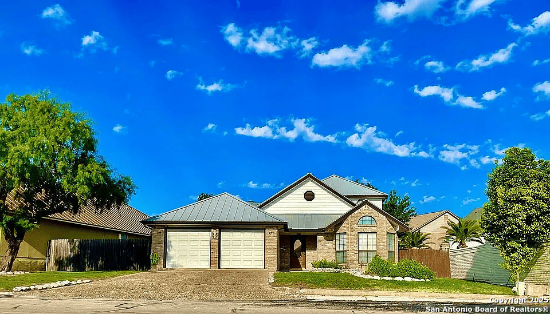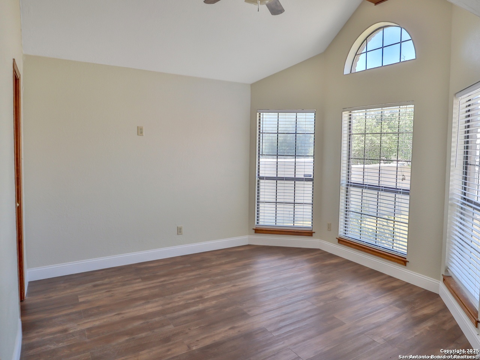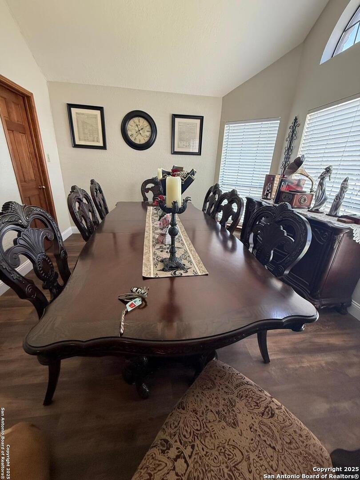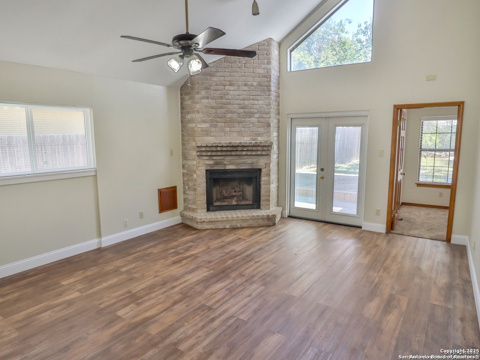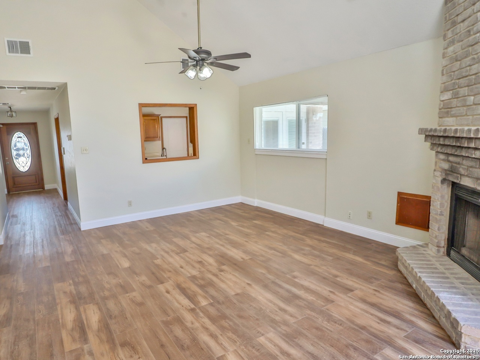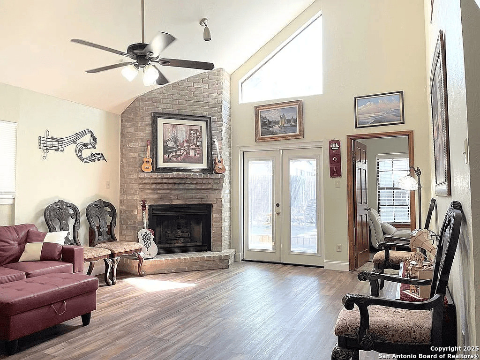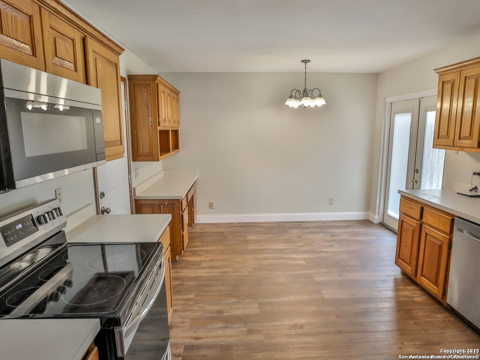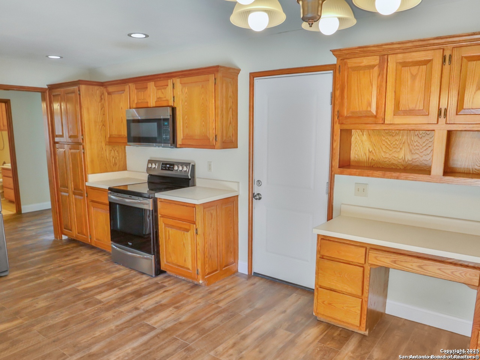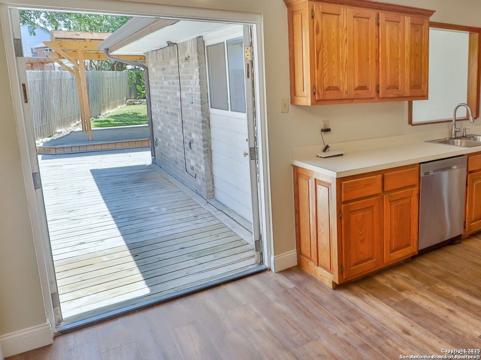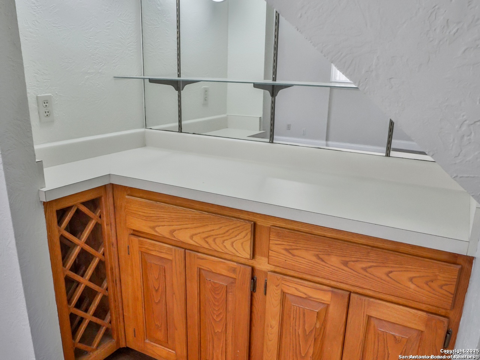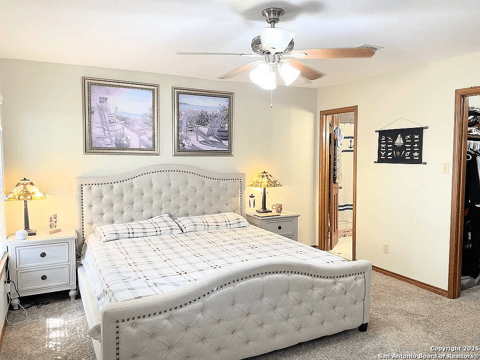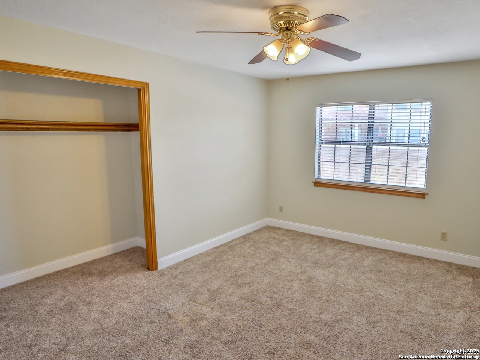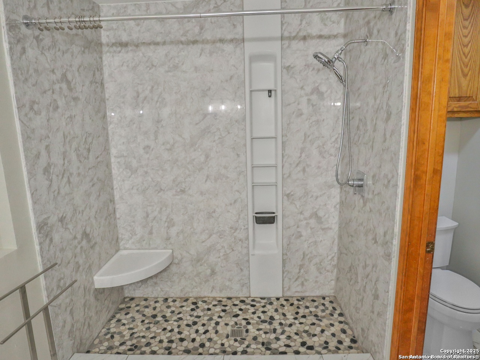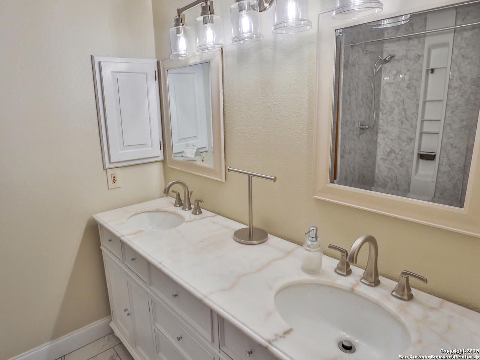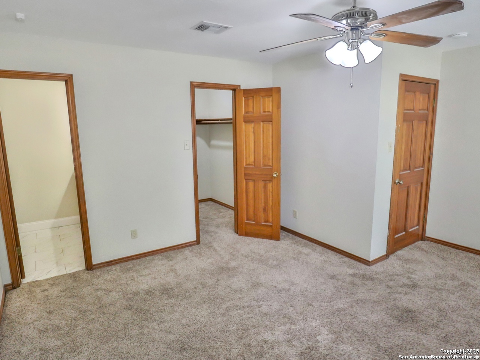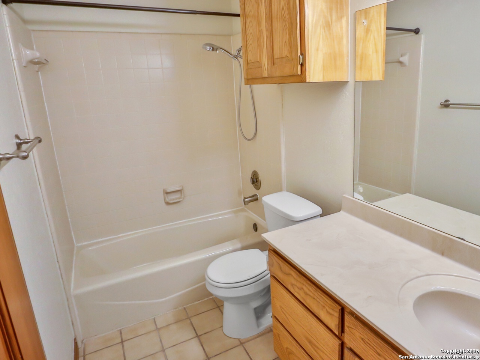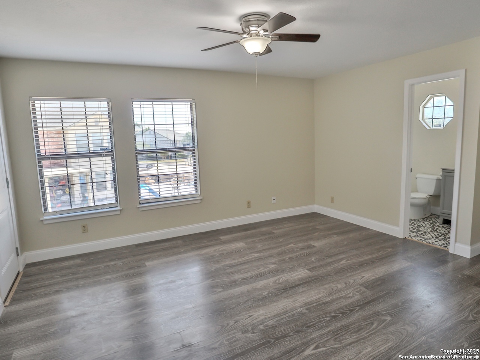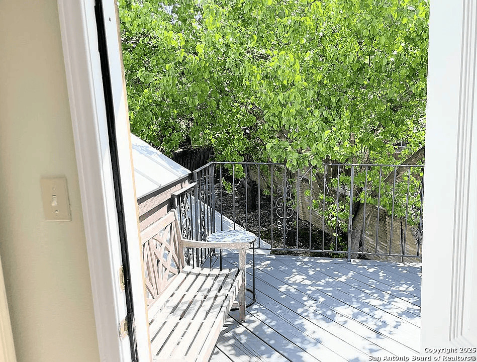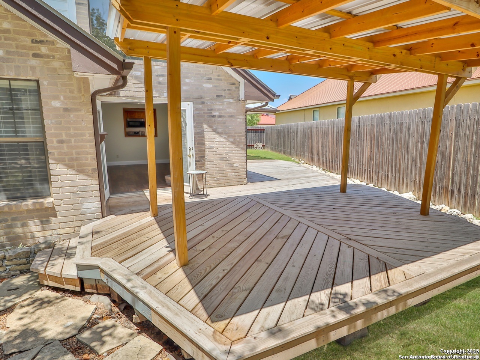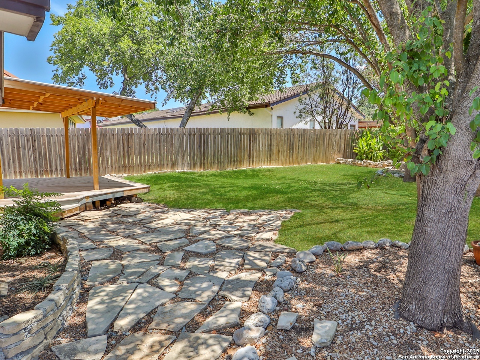Property Details
Congressional Blvd
San Antonio, TX 78244
$289,900
3 BD | 3 BA | 1,781 SqFt
Property Description
Welcome to your sanctuary at 6718 Congressional Blvd, a bright and sophisticated 3-bedroom, 3-bathroom home located in a secure, military-friendly gated community. This beautifully designed residence combines comfort, smart functionality, and timeless style to create a truly inviting living experience. As you step inside, dramatic cathedral ceilings set the tone, offering an immediate sense of openness and elegance. Oversized windows fill the space with natural light, highlighting the home's warmth and charm. Upstairs, a versatile retreat provides the perfect space for a second living area, home office, or guest quarters, giving you the flexibility to tailor the home to your lifestyle. The entertainer's kitchen is thoughtfully designed with generous counter space and a convenient breakfast bar, ideal for casual meals or hosting gatherings. A durable metal roof adds to the home's appeal by improving energy efficiency and helping to lower utility costs. Step outside into your private backyard oasis, where a charming gazebo offers the perfect spot to relax or entertain in a tranquil outdoor setting. Ideally situated, this home provides easy access to top-rated schools, shopping, dining, major military installations, and well-maintained community amenities. Whether you're searching for a family-friendly home or a peaceful forever retreat, this move-in ready property delivers the perfect blend of security, style, and serenity. Experience refined living at 6718 Congressional Blvd.
Property Details
- Status:Available
- Type:Residential (Purchase)
- MLS #:1866788
- Year Built:1985
- Sq. Feet:1,781
Community Information
- Address:6718 Congressional Blvd San Antonio, TX 78244
- County:Bexar
- City:San Antonio
- Subdivision:FAIRWAYS OF WOODLAKE
- Zip Code:78244
School Information
- School System:Judson
- High School:Judson
- Middle School:Woodlake Hills
- Elementary School:Mary Lou Hartman
Features / Amenities
- Total Sq. Ft.:1,781
- Interior Features:Two Living Area, Utility Room Inside, High Ceilings, Cable TV Available, High Speed Internet, Laundry Room, Walk in Closets
- Fireplace(s): One, Living Room, Wood Burning
- Floor:Carpeting, Ceramic Tile, Laminate
- Inclusions:Ceiling Fans, Washer Connection, Dryer Connection, Microwave Oven, Stove/Range, Disposal, Dishwasher, Water Softener (owned), Wet Bar, Smoke Alarm, Pre-Wired for Security, Garage Door Opener, Smooth Cooktop
- Master Bath Features:Shower Only, Double Vanity
- Exterior Features:Covered Patio, Deck/Balcony, Privacy Fence, Double Pane Windows, Has Gutters, Mature Trees
- Cooling:One Central
- Heating Fuel:Electric
- Heating:Central
- Master:15x13
- Bedroom 2:10x13
- Bedroom 3:16x14
- Kitchen:17x11
Architecture
- Bedrooms:3
- Bathrooms:3
- Year Built:1985
- Stories:2
- Style:Two Story, Traditional
- Roof:Metal
- Foundation:Slab
- Parking:Two Car Garage, Attached
Property Features
- Neighborhood Amenities:Controlled Access
- Water/Sewer:Water System, Sewer System, City
Tax and Financial Info
- Proposed Terms:Conventional, FHA, VA, Cash
- Total Tax:4603.75
3 BD | 3 BA | 1,781 SqFt

