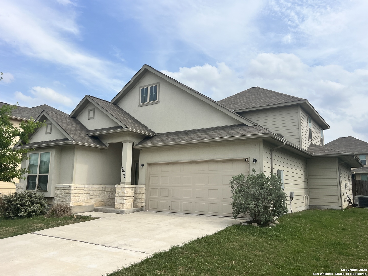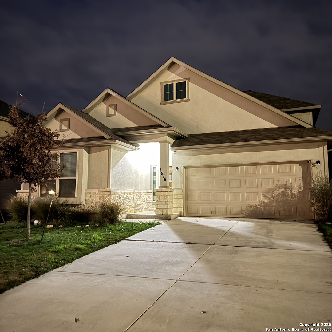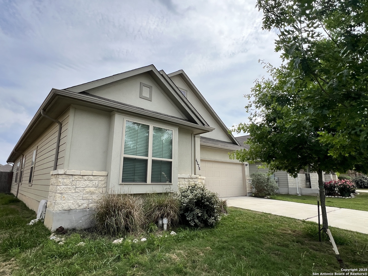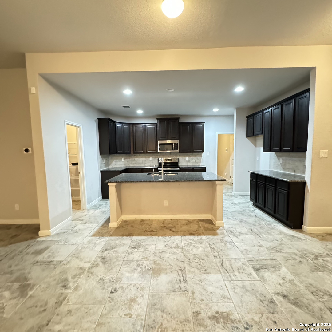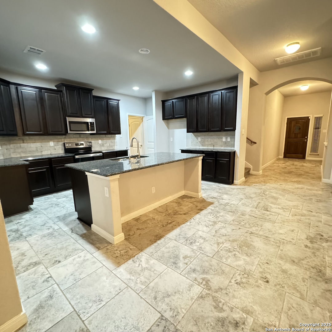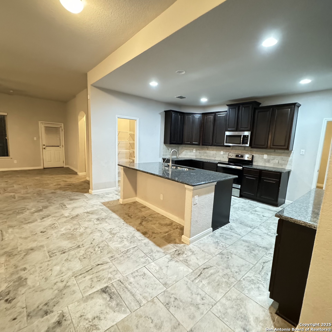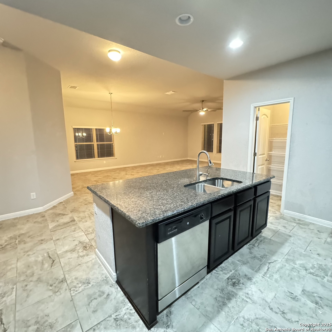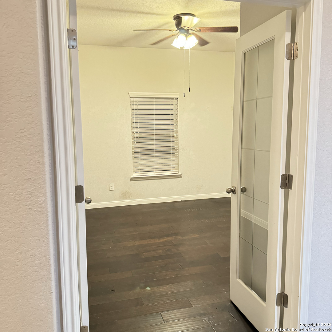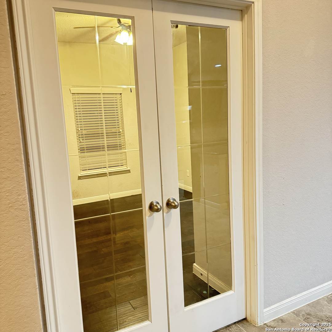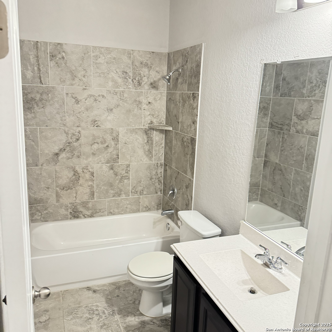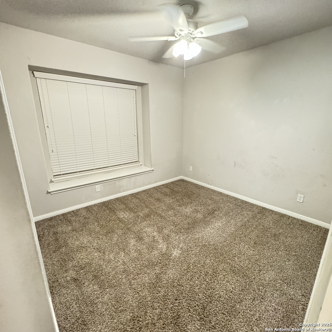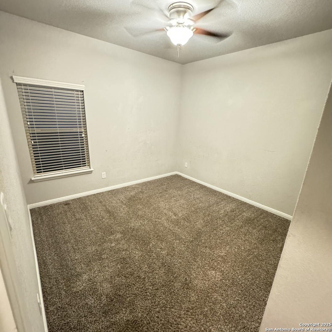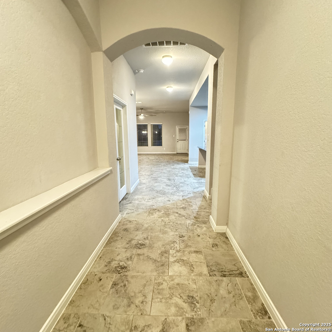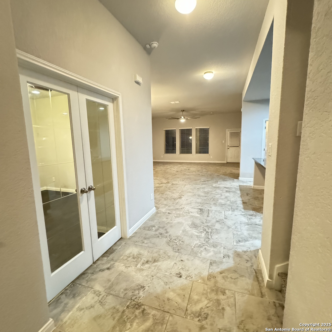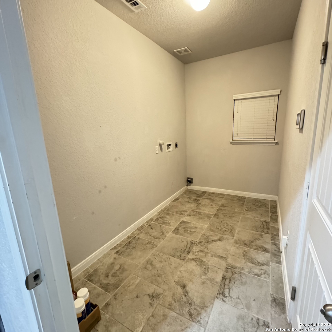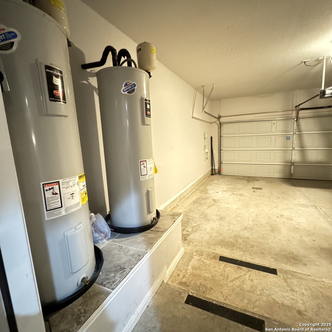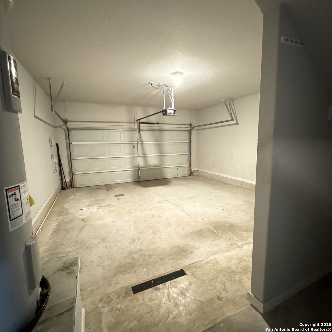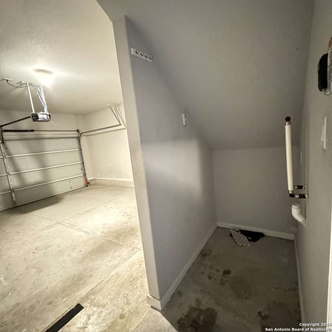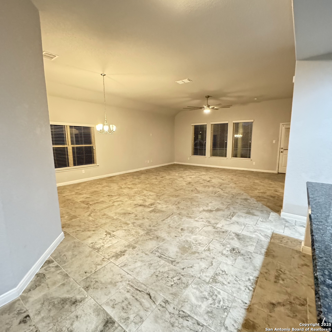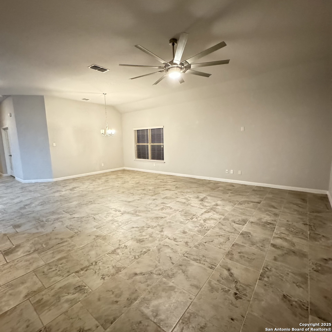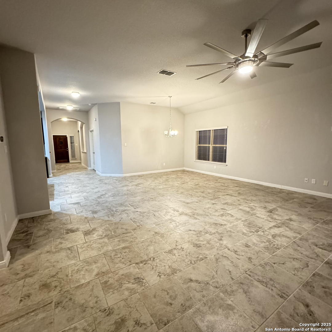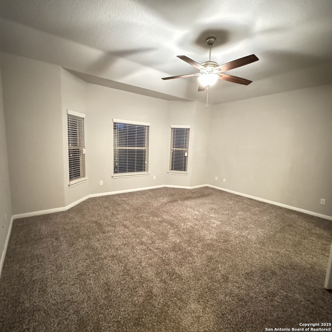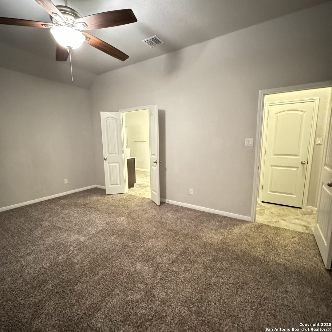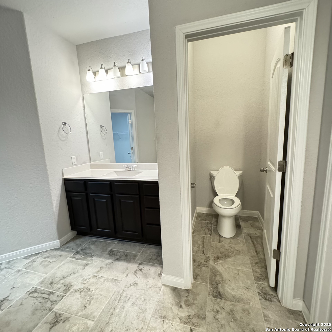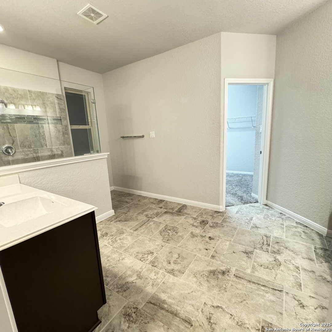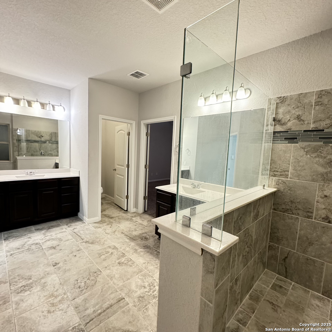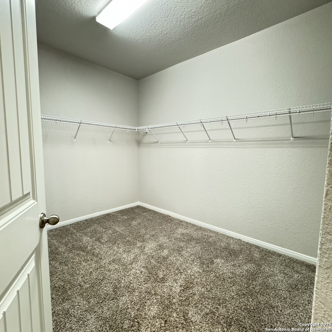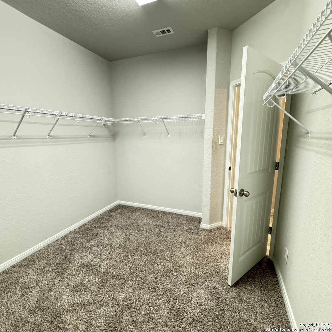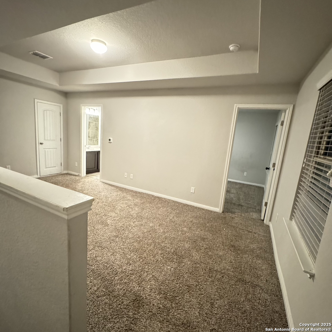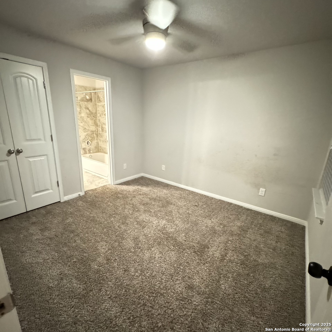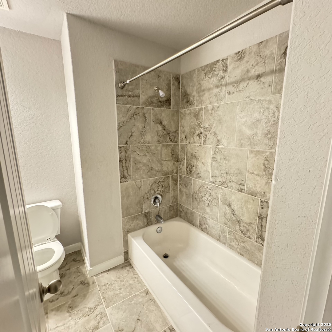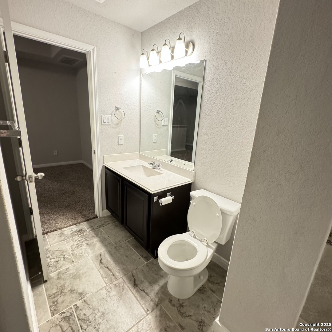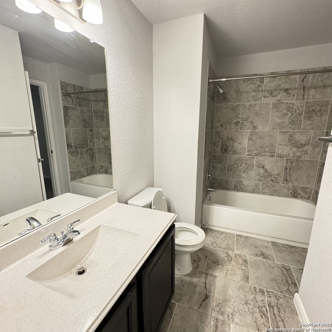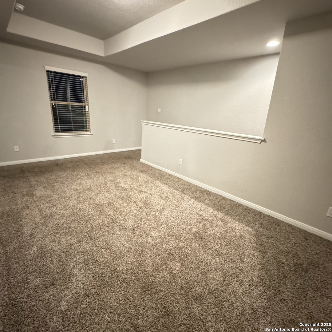Property Details
SCOTS ELM
Schertz, TX 78108
$399,900
5 BD | 3 BA | 2,861 SqFt
Property Description
[[ALSO FOR RENT AT MLS: 1839753 @ $2,590 monthly; also available for Sec 8 & Housing of Bexar County at Rental rate of $2900]]** OWNER FINANCE ** DUENO-A-DUENO ** SELLER FINANCE ** SELLER CARRY BACK // OWNER FINANCE TERMS: $45K-$65K Cash Down// Monthly=$2,900-$3,200(PITI)@6.75-7.75 IR depending on creditworthiness of the buyer. Our rates beat the bank rate.**MOVE IN READY - 5b/3ba/2861sqft - Schertz, TX. GORGEOUS - LIKE NEW Bella Vista home in Cypress Point! Sterling plan 2861 sqft, 5 Bedrooms / 3 Full Baths / 1.5 Story, with 2 Car Garage. Master Bedroom is downstairs and has one Bedroom Upstairs with its own loft/game room and bathroom. Plan features large ceramic tile throughout the first floor, with carpet in bedrooms. Kitchen includes stainless steel appliances, granite countertops, upgraded tumbled stone backsplash, and a moan arbor pull down faucet. Tile floor is in all wet areas and family room. The study has French doors and wood flooring. The master suite has a bay window and an extended master bedroom closet. Home has water softener pre-plumb and a covered patio! With bonus room upstairs w/full bath. Property is 12 miles from Randolph Air force Base. Beautiful home in established neighborhood. 5 beds with 3 full baths. This is a one and a half story house. All rooms on ground floor. The upper room has its own bed, bath and loft area. Huge dining room. Property comes with an above ground pool!!
Property Details
- Status:Available
- Type:Residential (Purchase)
- MLS #:1866569
- Year Built:2018
- Sq. Feet:2,861
Community Information
- Address:4576 SCOTS ELM Schertz, TX 78108
- County:Guadalupe
- City:Schertz
- Subdivision:CYPRESS POINT
- Zip Code:78108
School Information
- School System:Schertz-Cibolo-Universal City ISD
- High School:Steele
- Middle School:Dobie J. Frank
- Elementary School:John A Sippel
Features / Amenities
- Total Sq. Ft.:2,861
- Interior Features:Two Living Area, Eat-In Kitchen, Study/Library, Game Room, Utility Room Inside, High Ceilings, Open Floor Plan, Cable TV Available, High Speed Internet, Laundry Main Level, Walk in Closets
- Fireplace(s): Not Applicable
- Floor:Carpeting, Ceramic Tile
- Inclusions:Washer Connection, Dryer Connection, Built-In Oven, Microwave Oven, Stove/Range, Dishwasher, Ice Maker Connection, Vent Fan, Smoke Alarm, Pre-Wired for Security, Solid Counter Tops
- Master Bath Features:Shower Only, Separate Vanity
- Exterior Features:Covered Patio, Privacy Fence, Sprinkler System, Double Pane Windows, Has Gutters
- Cooling:One Central
- Heating Fuel:Electric
- Heating:Central
- Master:16x14
- Bedroom 2:13x12
- Bedroom 3:12x12
- Bedroom 4:10x10
- Dining Room:24x16
- Kitchen:12x24
Architecture
- Bedrooms:5
- Bathrooms:3
- Year Built:2018
- Stories:1.5
- Style:Two Story
- Roof:Composition
- Foundation:Slab
- Parking:Two Car Garage
Property Features
- Lot Dimensions:7405
- Neighborhood Amenities:Park/Playground, Jogging Trails
- Water/Sewer:Water System, Sewer System
Tax and Financial Info
- Proposed Terms:Conventional, FHA, 1st Seller Carry, Seller Req/Qualify, Wraparound, Cash, 100% Financing, Investors OK, Assumption non Qualifying, Other
- Total Tax:8513.17
5 BD | 3 BA | 2,861 SqFt

