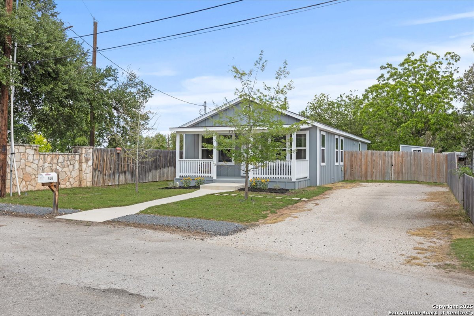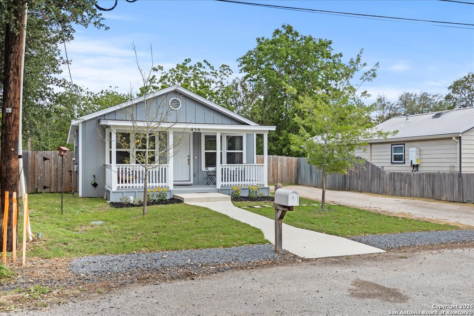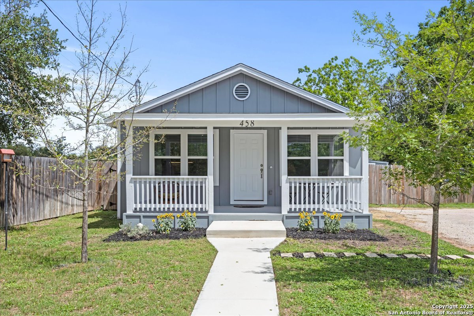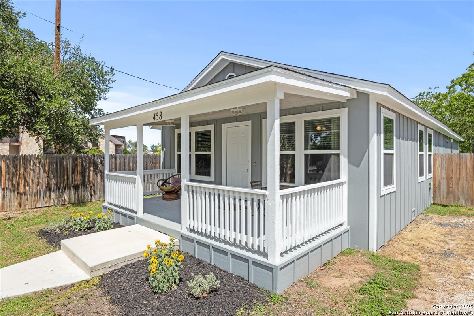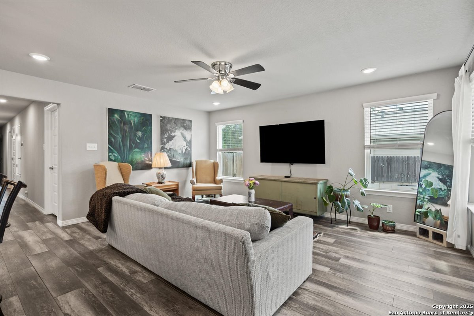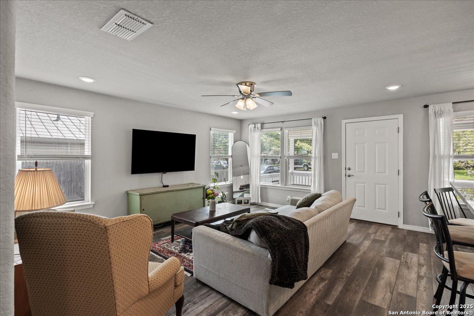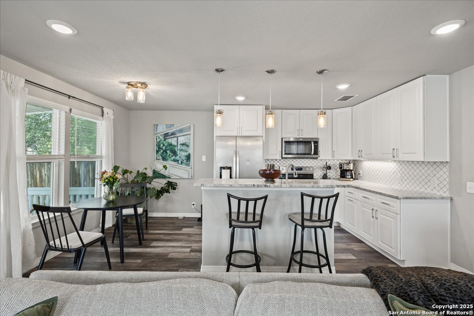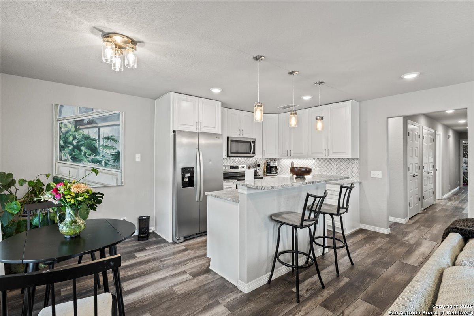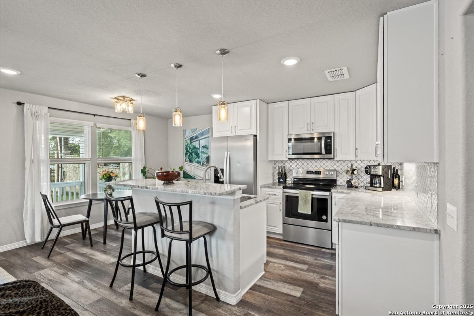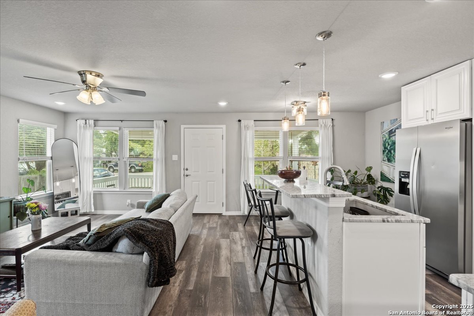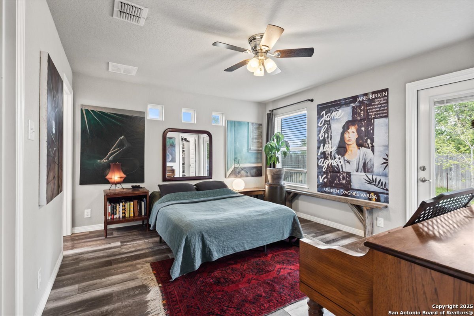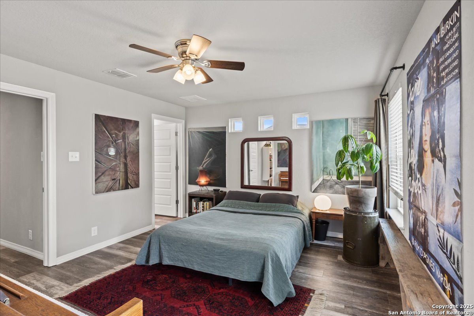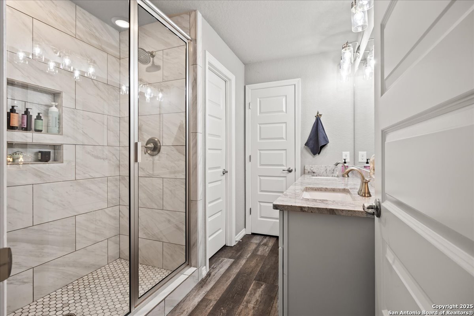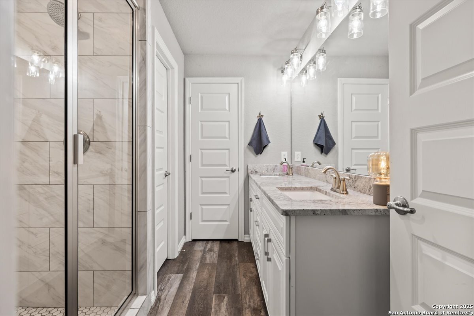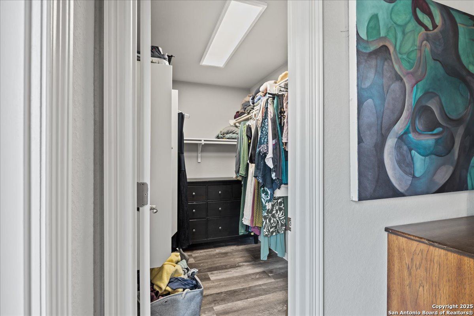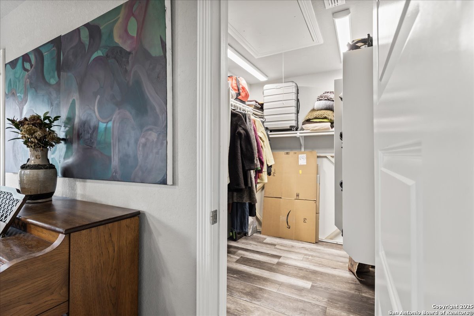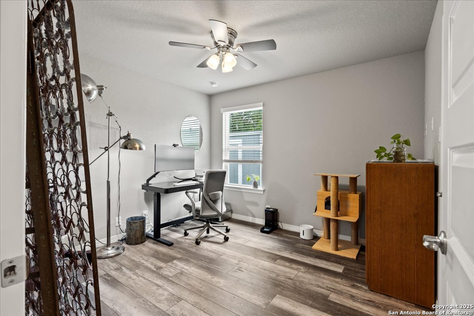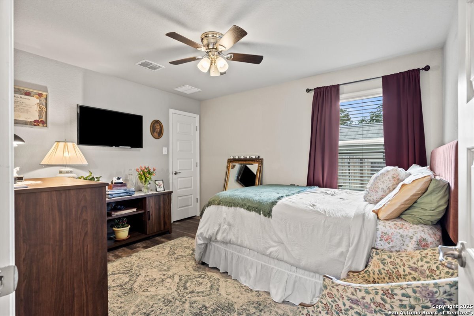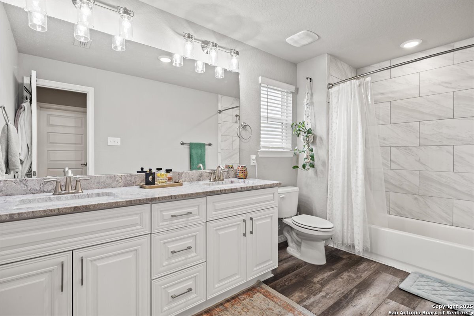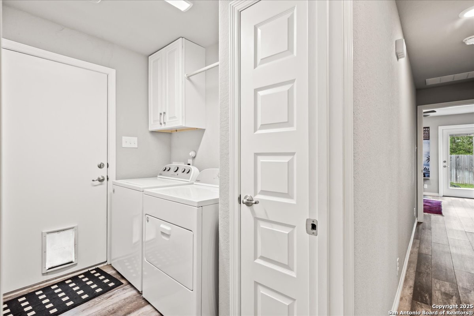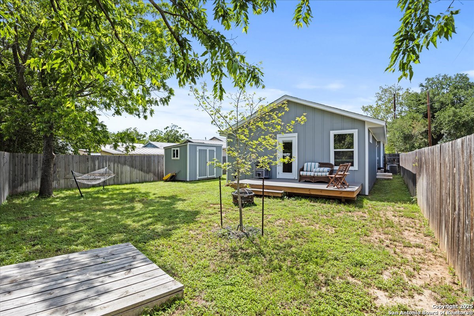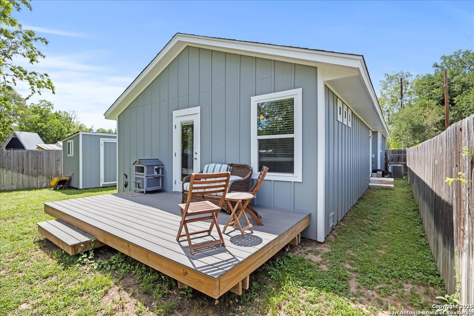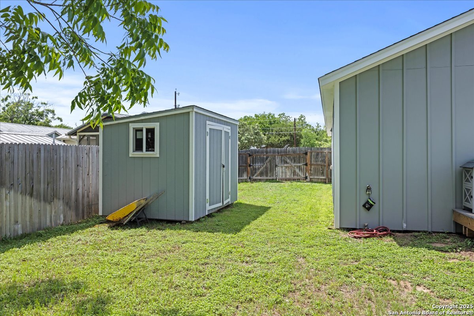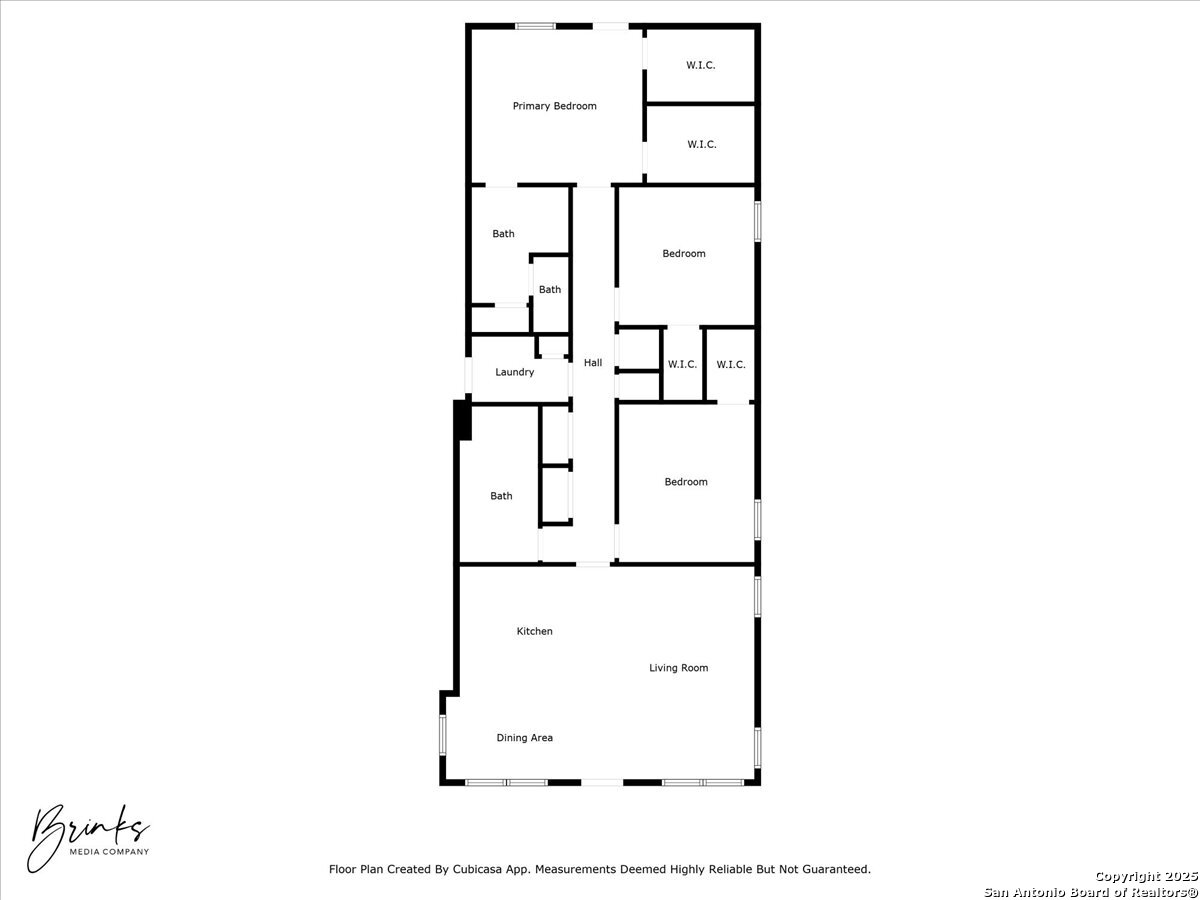Property Details
Seele
New Braunfels, TX 78130
$430,000
3 BD | 2 BA | 1,512 SqFt
Property Description
Fully Remodeled Gem in the Heart of New Braunfels! Step into timeless charm with modern elegance at 458 Seele Street. Originally built in the 1950s and beautifully remodeled in 2021, this 3-bedroom, 2-bathroom home effortlessly blends vintage character with contemporary updates. Nestled in a prime location just minutes from downtown New Braunfels and Landa Park, this home welcomes you with a charming front porch and manicured curb appeal. Inside, the open-concept living area features refinished hardwood floors, abundant natural light, and seamless flow into the dining and kitchen areas. The kitchen is a chef's dream with quartz countertops, custom cabinetry, and stainless steel appliances. The spacious primary suite offers a private retreat with a spa-like bathroom, dual vanities, and a walk-in shower, plus a generous walk-in closet. Enjoy two additional well-appointed bedrooms, a stylish secondary bath, and a dedicated laundry room with extra storage. The backyard is your private oasis-perfect for entertaining-with a covered patio, lush green lawn, and a large storage shed. Whether you're looking for a primary home, a short-term rental, or a centrally located retreat, this turnkey property offers it all. Experience the best of New Braunfels living-schedule your showing today!
Property Details
- Status:Available
- Type:Residential (Purchase)
- MLS #:1866705
- Year Built:1951
- Sq. Feet:1,512
Community Information
- Address:458 Seele New Braunfels, TX 78130
- County:Comal
- City:New Braunfels
- Subdivision:LAKE SIDE ADDITION SECOND PORT
- Zip Code:78130
School Information
- School System:New Braunfels
- High School:New Braunfel
- Middle School:New Braunfel
- Elementary School:New Braunfel
Features / Amenities
- Total Sq. Ft.:1,512
- Interior Features:One Living Area, Island Kitchen, Cable TV Available, High Speed Internet, All Bedrooms Downstairs, Laundry Main Level
- Fireplace(s): Not Applicable
- Floor:Wood
- Inclusions:Washer Connection, Dryer Connection, Microwave Oven, Stove/Range, Refrigerator, Dishwasher
- Master Bath Features:Shower Only, Double Vanity
- Cooling:One Central
- Heating Fuel:Electric
- Heating:Central
- Master:14x12
- Bedroom 2:11x13
- Bedroom 3:11x11
- Dining Room:13x7
- Kitchen:11x10
Architecture
- Bedrooms:3
- Bathrooms:2
- Year Built:1951
- Stories:1
- Style:One Story
- Roof:Composition
- Foundation:Slab
- Parking:None/Not Applicable
Property Features
- Neighborhood Amenities:None
- Water/Sewer:City
Tax and Financial Info
- Proposed Terms:Conventional, FHA, VA, Cash
- Total Tax:7424
3 BD | 2 BA | 1,512 SqFt

