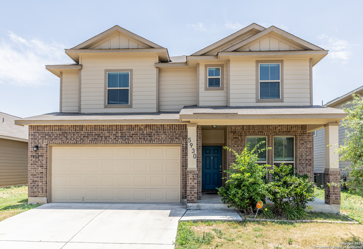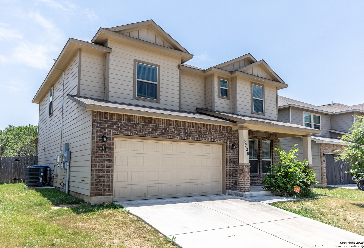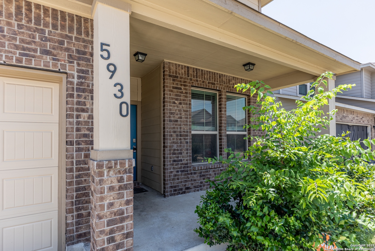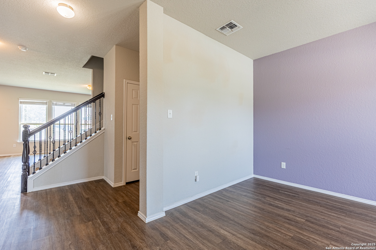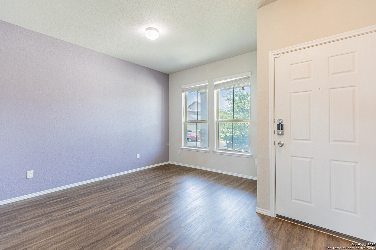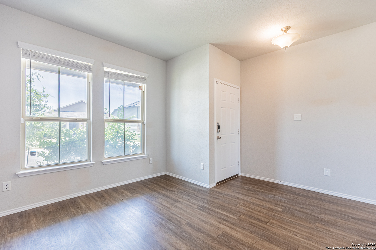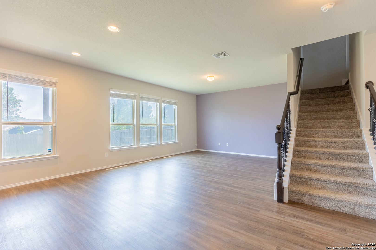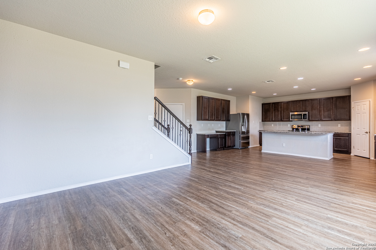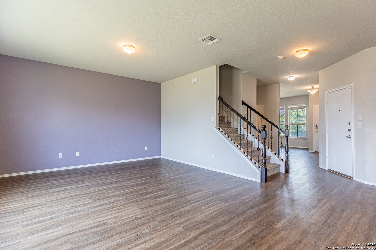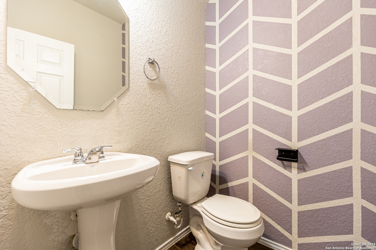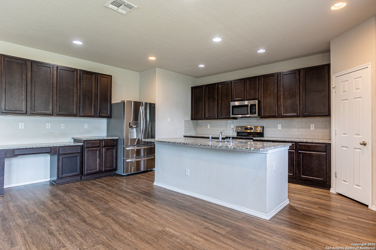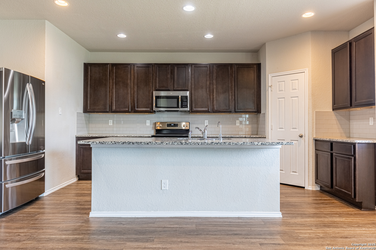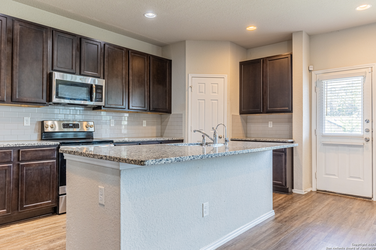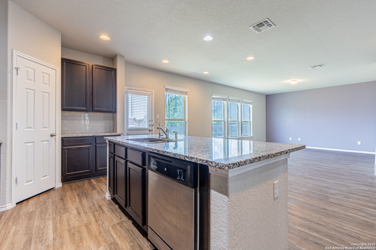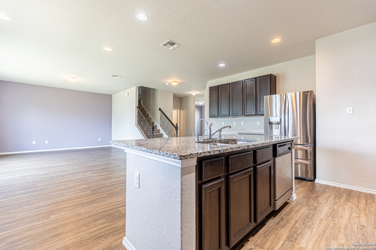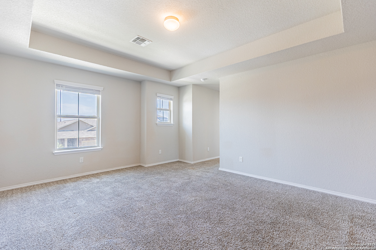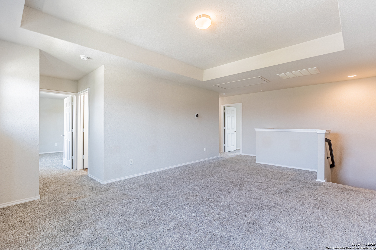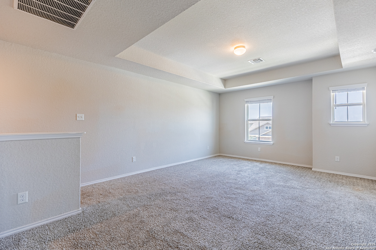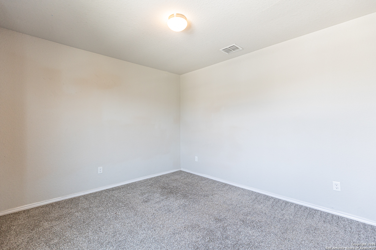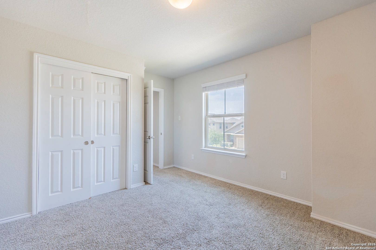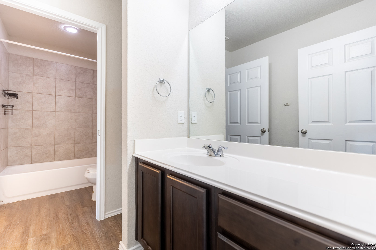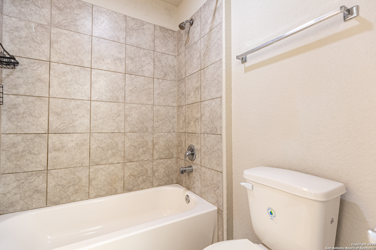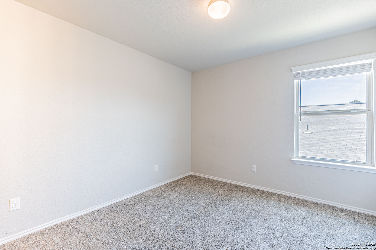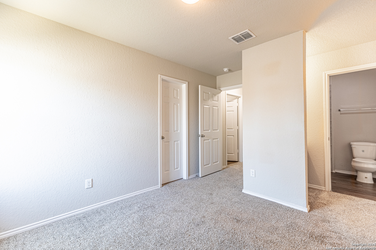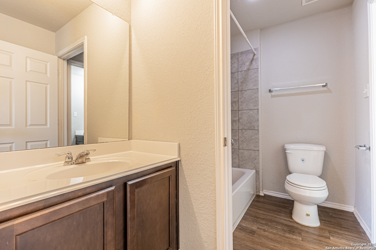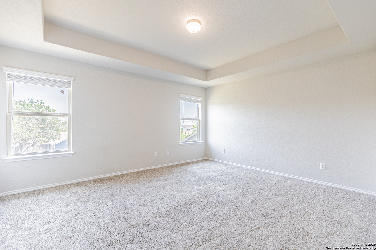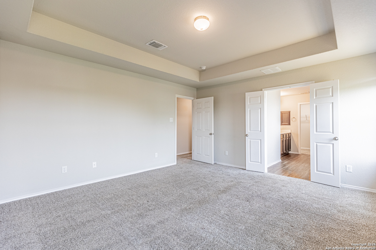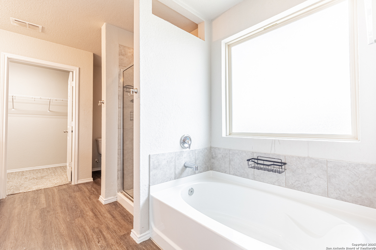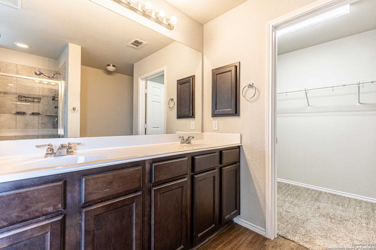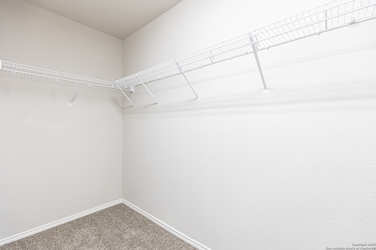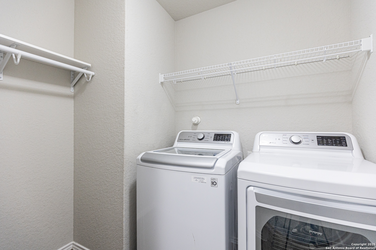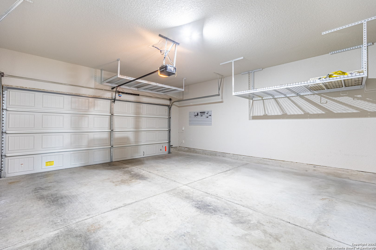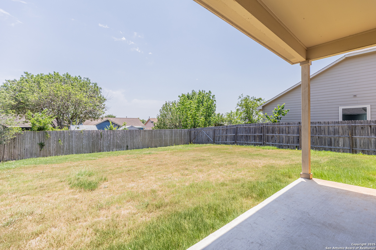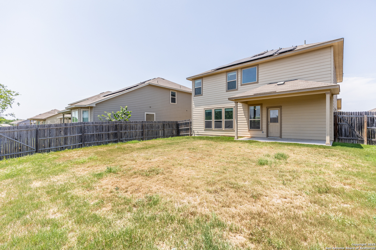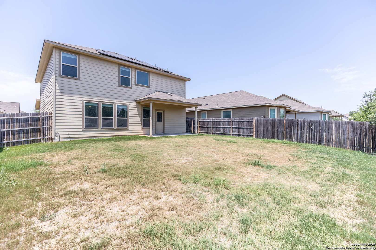Property Details
IVANS FARM
San Antonio, TX 78244
$315,000
3 BD | 3 BA | 2,207 SqFt
Property Description
Welcome to 5930 Ivans Farm, a charming 3-bedroom, 2.5-bathroom home nestled in the desirable Meadow Park neighborhood of San Antonio. Built in 2019, this residence offers 2,207 sq ft of living space, providing ample room for comfortable living. It's been upgraded with installed solar panels for significant electric bill savings. The open-concept floor plan includes a spacious eat-in kitchen with a walk-in pantry, an island, and sleek appliances, perfect for culinary enthusiasts. The living area is bright and inviting, ideal for relaxation or entertaining guests. Upstairs, you'll find a versatile game room, adding to the home's appeal. The master suite features a walk-in closet and an en-suite bathroom with a garden tub, offering a private retreat. Additional highlights include a two-car garage, a covered patio, and a privacy fence, enhancing both convenience and privacy. Residents enjoy access to community amenities such as a park and playground. Located within the Judson Independent School District, this home is in close proximity to William Paschall Elementary, Kirby Middle School, and Karen Wagner High School. This property presents an excellent opportunity for prospective homeowners.
Property Details
- Status:Available
- Type:Residential (Purchase)
- MLS #:1869641
- Year Built:2019
- Sq. Feet:2,207
Community Information
- Address:5930 IVANS FARM San Antonio, TX 78244
- County:Bexar
- City:San Antonio
- Subdivision:MEADOW PARK
- Zip Code:78244
School Information
- School System:Judson
- High School:Call District
- Middle School:Call District
- Elementary School:Call District
Features / Amenities
- Total Sq. Ft.:2,207
- Interior Features:Two Living Area, Separate Dining Room, Eat-In Kitchen, Island Kitchen, Breakfast Bar, Walk-In Pantry, Study/Library, Game Room, Utility Room Inside, High Ceilings, Open Floor Plan, Laundry Main Level, Walk in Closets
- Fireplace(s): Not Applicable
- Floor:Carpeting, Laminate
- Inclusions:Washer Connection, Dryer Connection, Stove/Range, Disposal, Dishwasher
- Master Bath Features:Tub/Shower Separate, Double Vanity, Garden Tub
- Cooling:One Central
- Heating Fuel:Electric
- Heating:Central
- Master:16x14
- Bedroom 2:13x12
- Bedroom 3:12x12
- Dining Room:10x10
- Kitchen:15x13
Architecture
- Bedrooms:3
- Bathrooms:3
- Year Built:2019
- Stories:2
- Style:Two Story
- Roof:Composition
- Foundation:Slab
- Parking:Two Car Garage, Attached
Property Features
- Neighborhood Amenities:Park/Playground
- Water/Sewer:Water System, Sewer System
Tax and Financial Info
- Proposed Terms:Conventional, FHA, VA, Cash
- Total Tax:6705.73
3 BD | 3 BA | 2,207 SqFt

