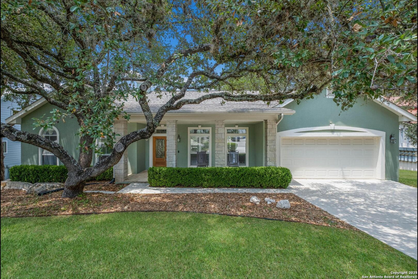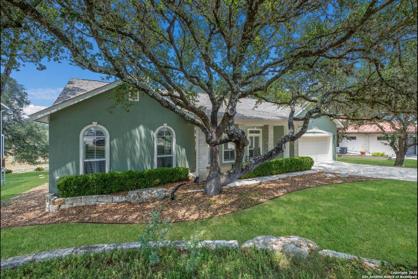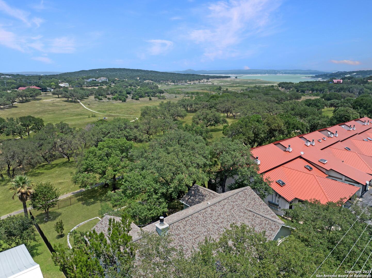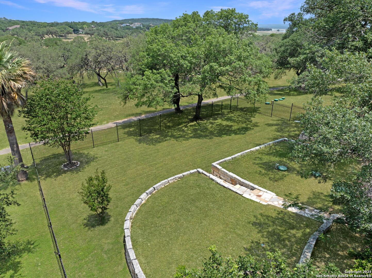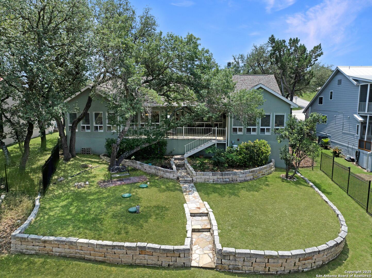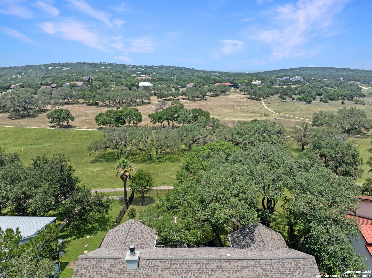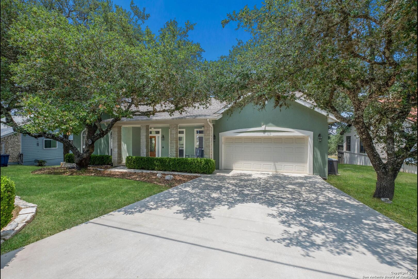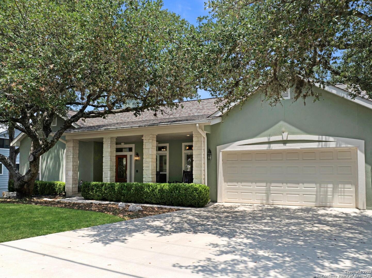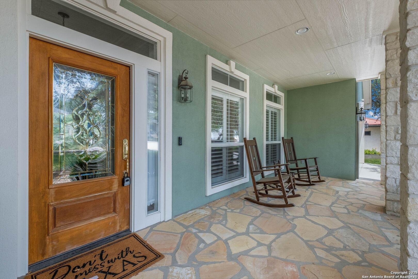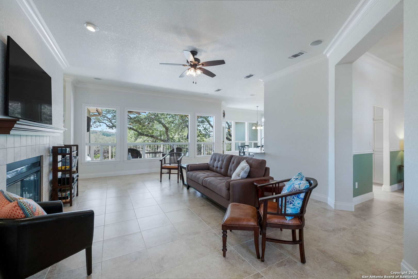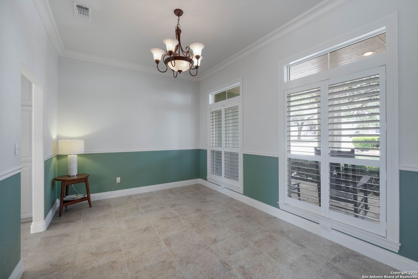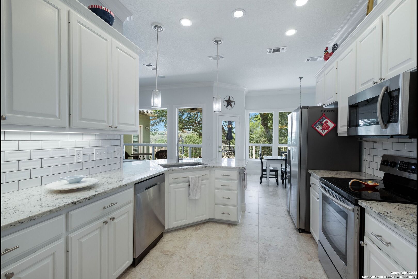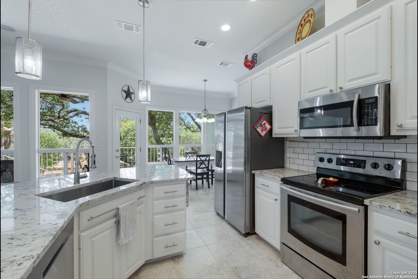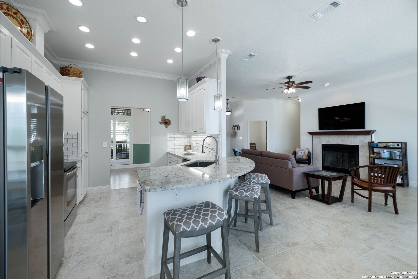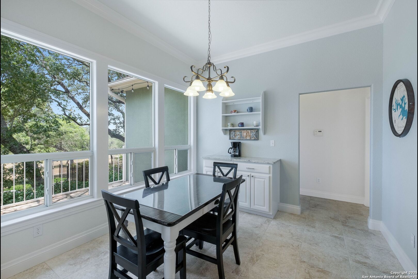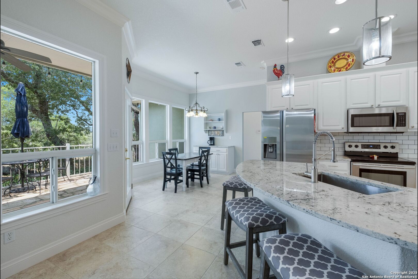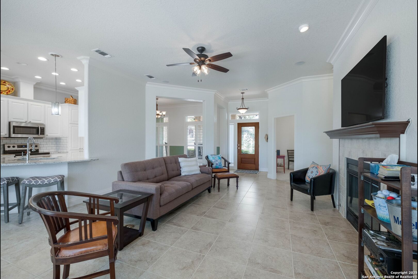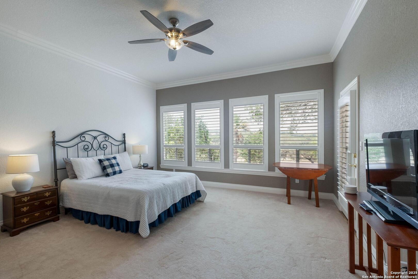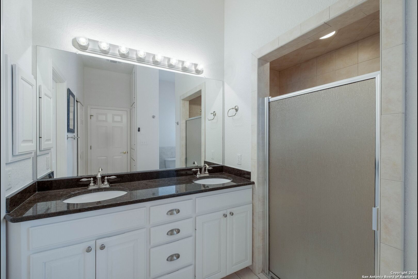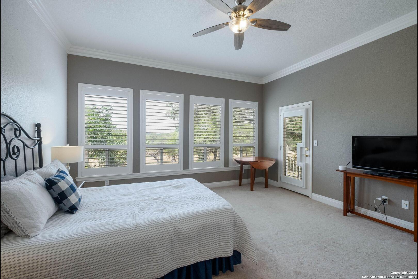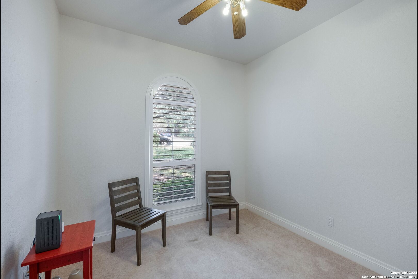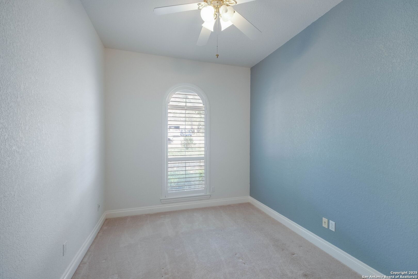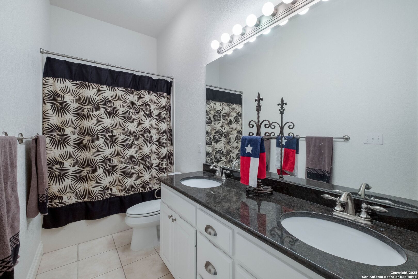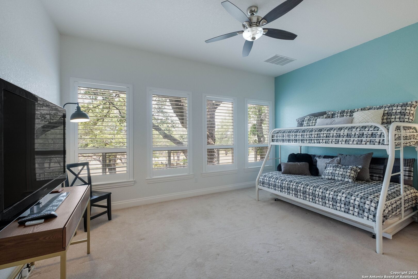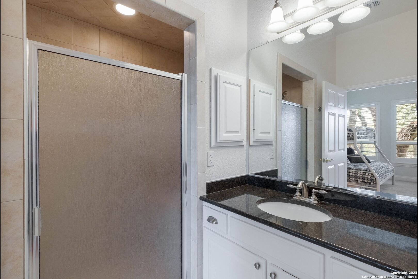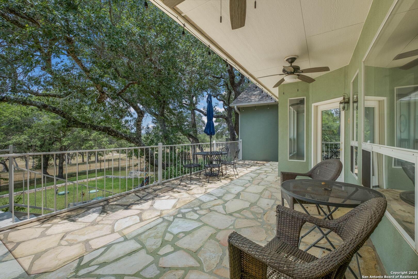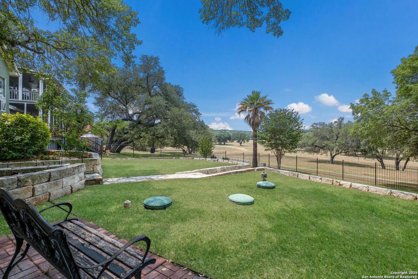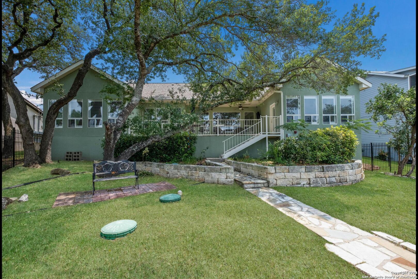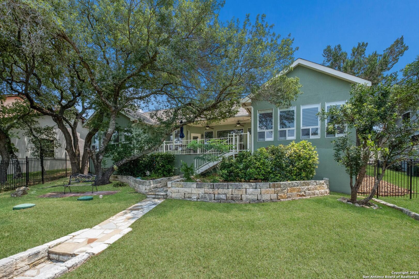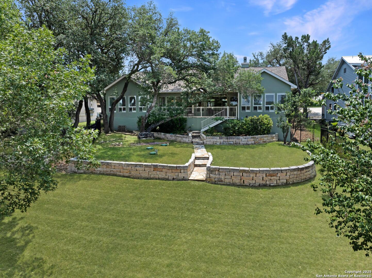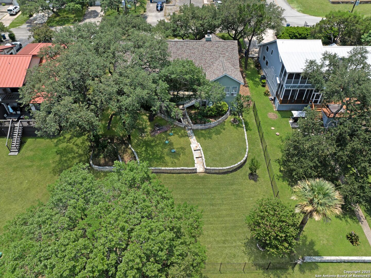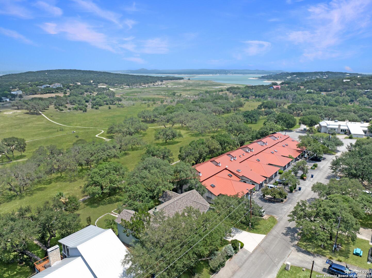Property Details
Watts
Canyon Lake, TX 78133
$474,900
3 BD | 3 BA | 2,061 SqFt
Property Description
Tucked against a lush greenbelt with private walking trails, this home delivers front-row seats to nature with all the perks of refined living. Just peace, privacy, and wide-open views from your stone patio-complete with ceiling fans, speakers, and flowerbeds that glow after dark. Inside, the vibe is effortless sophistication. Crown molding, plantation shutters, and sunlight pouring through big windows that frame nothing but the outdoors. The living room flows into a granite-clad kitchen with under-cabinet lighting, stainless appliances, a coffee bar, and room to gather around for breakfast or formal dining space. The owner's suite is a stunner-backyard views, patio access, double closets, and an en suite with dual vanities and a spacious walk-in shower. Need a home office? You've got one! Two more bedrooms (one with its own en suite), a smartly designed laundry room, and a garage with storage round it all out. From sun-drenched mornings to shady afternoons under the trees, this one's got the space, the style, and the setting to make every day feel like a retreat.
Property Details
- Status:Available
- Type:Residential (Purchase)
- MLS #:1870777
- Year Built:2001
- Sq. Feet:2,061
Community Information
- Address:309 Watts Canyon Lake, TX 78133
- County:Comal
- City:Canyon Lake
- Subdivision:WOODLANDS 4
- Zip Code:78133
School Information
- School System:Comal
- High School:Canyon Lake
- Middle School:Mountain Valley
- Elementary School:STARTZVILLE
Features / Amenities
- Total Sq. Ft.:2,061
- Interior Features:One Living Area, Separate Dining Room, Eat-In Kitchen, Two Eating Areas, Breakfast Bar, Study/Library, Utility Room Inside, 1st Floor Lvl/No Steps, Open Floor Plan, Laundry Main Level, Laundry Room, Telephone, Walk in Closets, Attic - Access only, Attic - Pull Down Stairs, Attic - Storage Only
- Fireplace(s): One, Living Room, Gas Logs Included, Gas Starter, Glass/Enclosed Screen
- Floor:Carpeting, Ceramic Tile
- Inclusions:Ceiling Fans, Washer Connection, Dryer Connection, Microwave Oven, Disposal, Dishwasher, Water Softener (owned), Vent Fan, Smoke Alarm, Electric Water Heater, Solid Counter Tops, Custom Cabinets
- Master Bath Features:Shower Only, Double Vanity
- Exterior Features:Patio Slab, Covered Patio, Wrought Iron Fence, Sprinkler System, Has Gutters, Special Yard Lighting, Mature Trees
- Cooling:One Central
- Heating Fuel:Electric
- Heating:Central, 1 Unit
- Master:15x15
- Bedroom 2:12x10
- Bedroom 3:12x16
- Dining Room:15x10
- Kitchen:12x10
- Office/Study:11x10
Architecture
- Bedrooms:3
- Bathrooms:3
- Year Built:2001
- Stories:1
- Style:One Story, Traditional
- Roof:Composition
- Foundation:Slab
- Parking:Two Car Garage, Attached
Property Features
- Lot Dimensions:80 X 159
- Neighborhood Amenities:None
- Water/Sewer:Septic, Co-op Water
Tax and Financial Info
- Proposed Terms:Conventional, FHA, VA, Cash
- Total Tax:6799.5
3 BD | 3 BA | 2,061 SqFt

