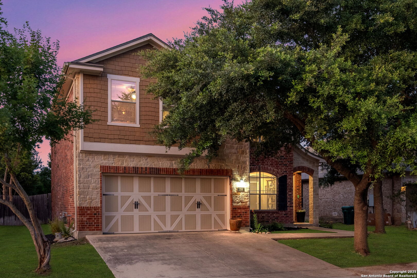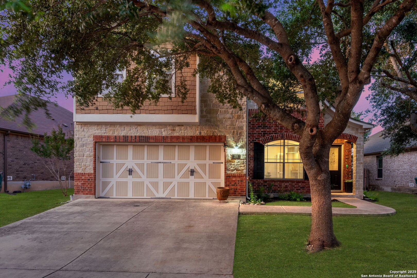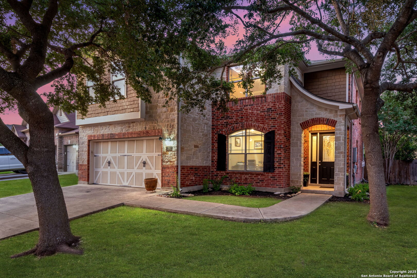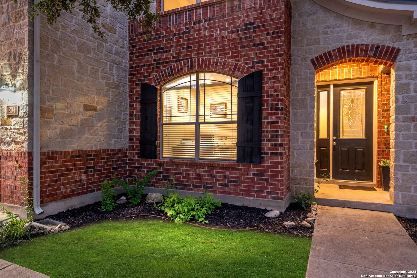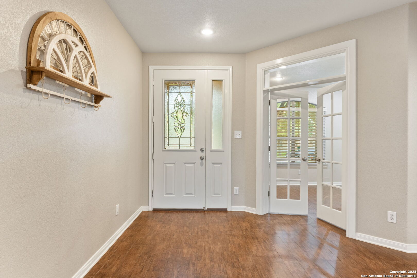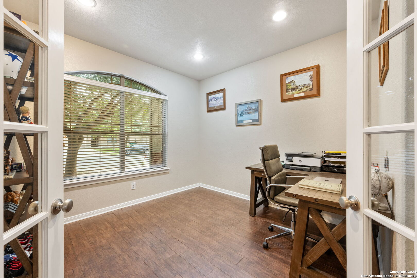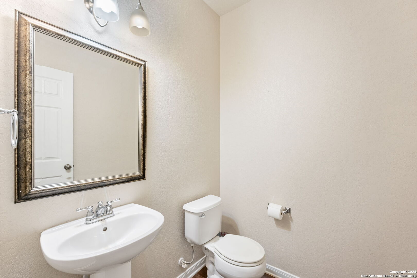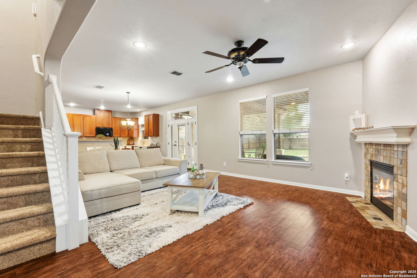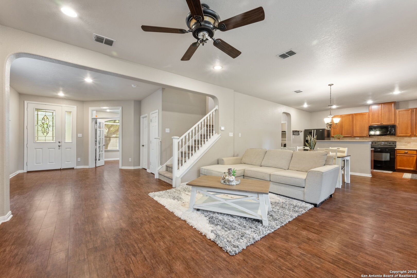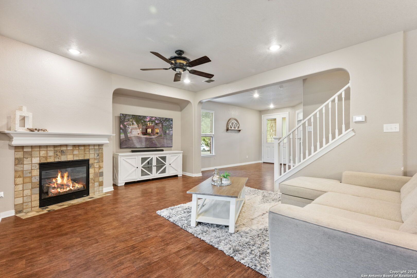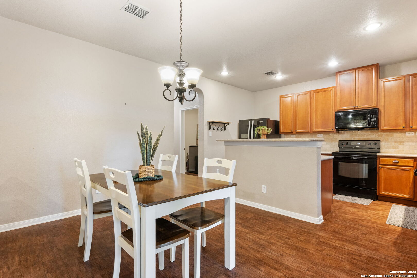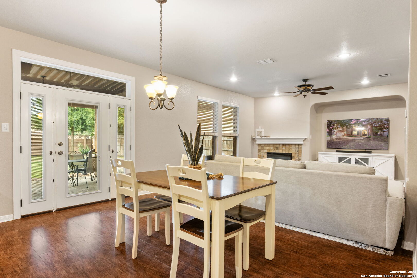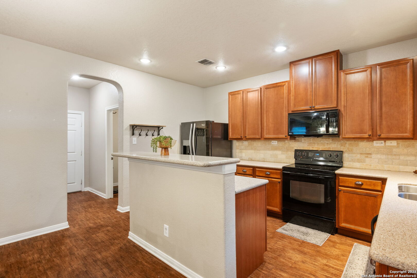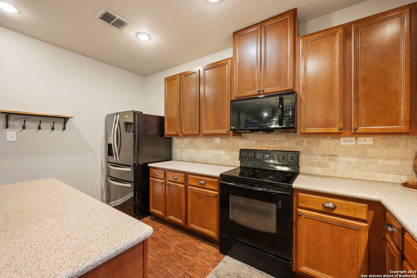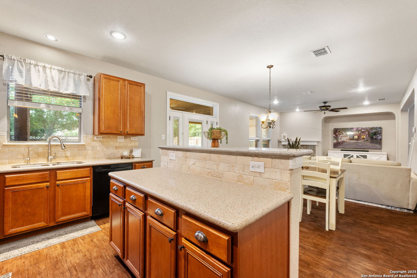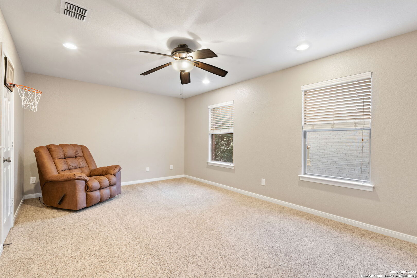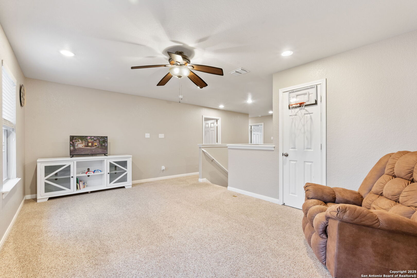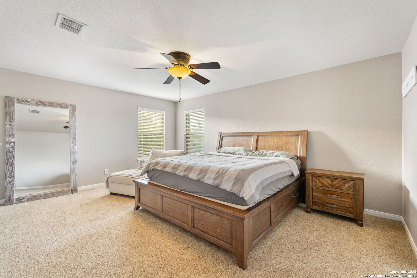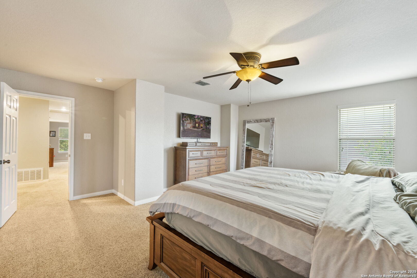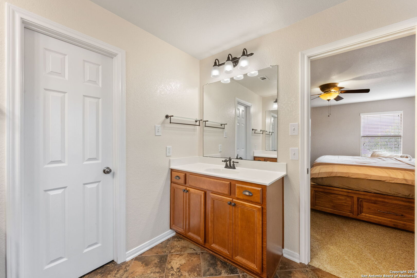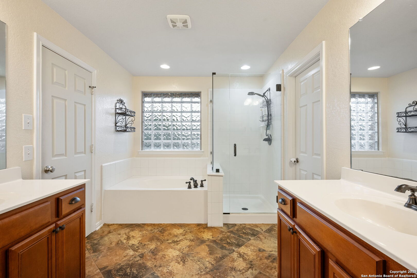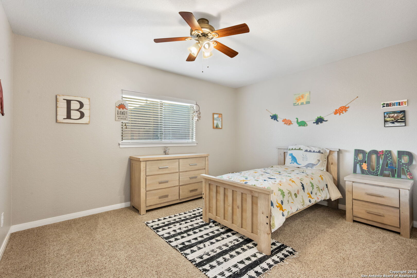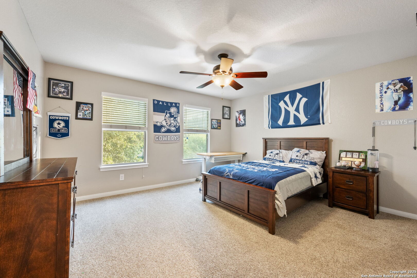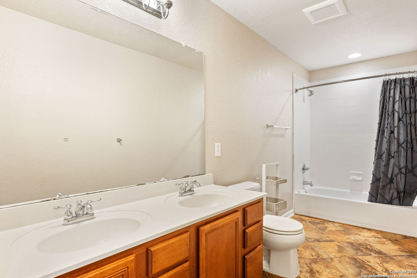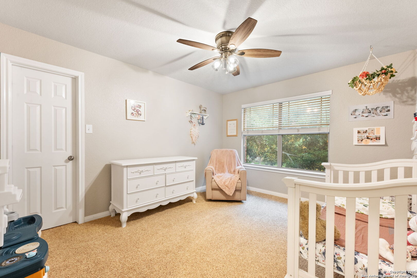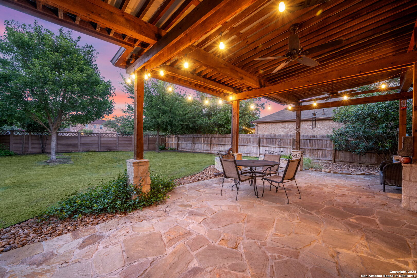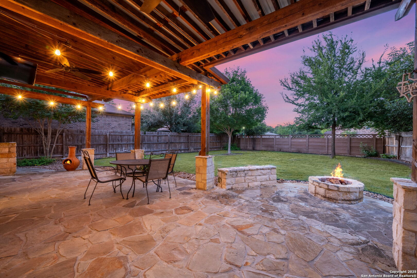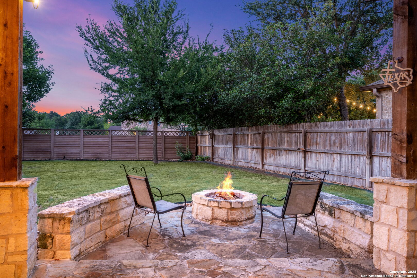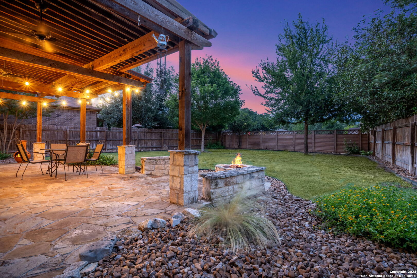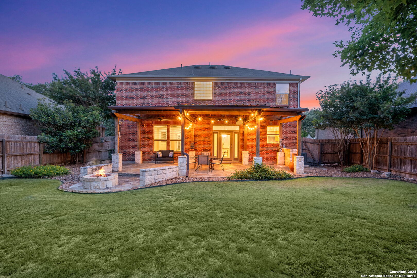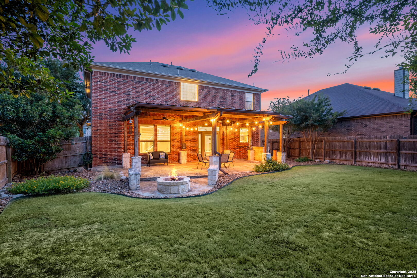Property Details
Lone Star
Boerne, TX 78006
$435,000
4 BD | 3 BA | 2,890 SqFt
Property Description
Spacious 4-Bedroom Home in Coveted Boerne ISD - Walk to Herff Ranch Elementary! Discover this meticulously maintained 4-bedroom, 2-bathroom home offering nearly 2,900 sq ft of well-designed living space. Featuring a dedicated office, versatile loft area, and open-concept layout, this home offers flexibility and comfort for families of all sizes. Enjoy outdoor living in the expansive backyard with no back neighbors, mature trees for added privacy, and a covered patio perfect for relaxing or entertaining. Nestled in a family-friendly community with access to a neighborhood pool and just minutes from charming downtown Boerne. Located in the highly sought-after Boerne Independent School District and within walking distance to Herff Ranch Elementary, this home combines space, convenience, and exceptional quality of life.
Property Details
- Status:Available
- Type:Residential (Purchase)
- MLS #:1871391
- Year Built:2008
- Sq. Feet:2,890
Community Information
- Address:204 Lone Star Boerne, TX 78006
- County:Kendall
- City:Boerne
- Subdivision:TRAILS OF HERFF RANCH
- Zip Code:78006
School Information
- School System:CALL DISTRICT
- High School:Call District
- Middle School:Call District
- Elementary School:Call District
Features / Amenities
- Total Sq. Ft.:2,890
- Interior Features:Two Living Area, Eat-In Kitchen, Island Kitchen, Breakfast Bar, Walk-In Pantry, Study/Library, Loft, Utility Room Inside, All Bedrooms Upstairs, High Speed Internet, Laundry Lower Level, Walk in Closets, Attic - Access only
- Fireplace(s): One, Gas, Glass/Enclosed Screen
- Floor:Carpeting, Ceramic Tile
- Inclusions:Ceiling Fans, Washer Connection, Dryer Connection, Washer, Dryer, Cook Top, Microwave Oven, Stove/Range, Refrigerator, Disposal, Dishwasher, Ice Maker Connection, Water Softener (owned), Smoke Alarm, Gas Water Heater, Garage Door Opener, Carbon Monoxide Detector, City Garbage service
- Master Bath Features:Tub/Shower Separate, Double Vanity, Garden Tub
- Exterior Features:Covered Patio, Privacy Fence, Sprinkler System, Has Gutters, Mature Trees, Stone/Masonry Fence
- Cooling:One Central
- Heating Fuel:Natural Gas
- Heating:Central, 1 Unit
- Master:17x17
- Bedroom 2:12x10
- Bedroom 3:13x14
- Bedroom 4:10x13
- Dining Room:8x8
- Family Room:14x18
- Kitchen:14x10
- Office/Study:11x10
Architecture
- Bedrooms:4
- Bathrooms:3
- Year Built:2008
- Stories:2
- Style:Two Story, Texas Hill Country
- Roof:Composition
- Foundation:Slab
- Parking:Two Car Garage
Property Features
- Neighborhood Amenities:Pool, Park/Playground, Jogging Trails, Sports Court, Basketball Court
- Water/Sewer:City
Tax and Financial Info
- Proposed Terms:Conventional, FHA, VA, Cash
- Total Tax:9179.02
4 BD | 3 BA | 2,890 SqFt

