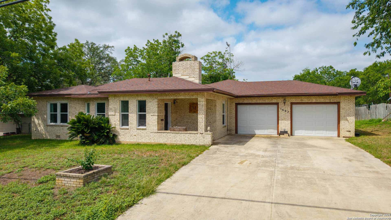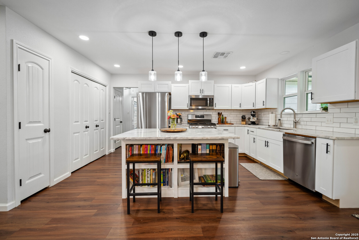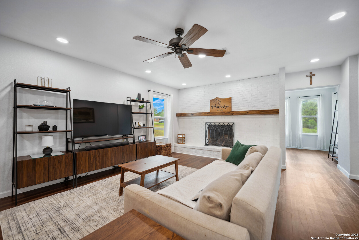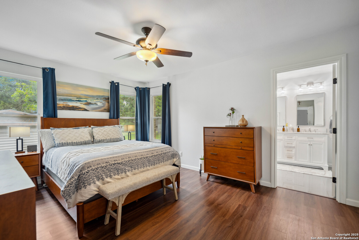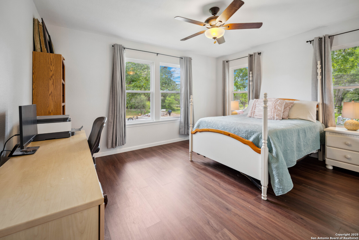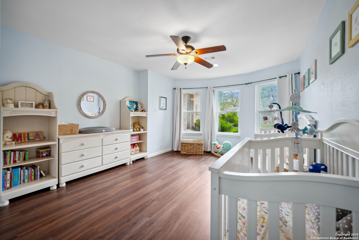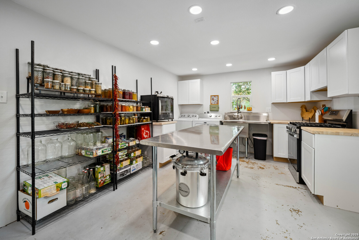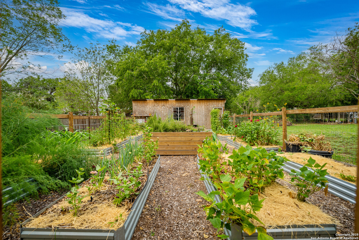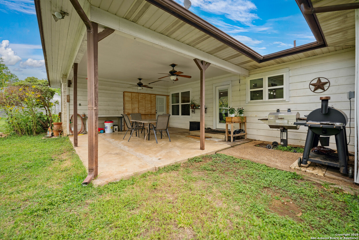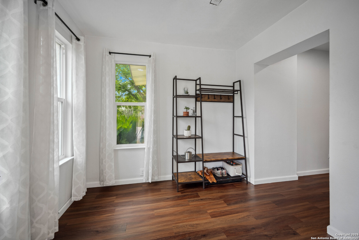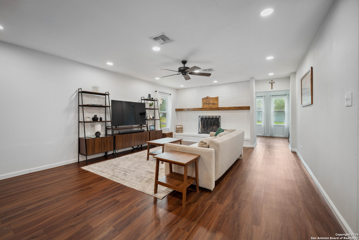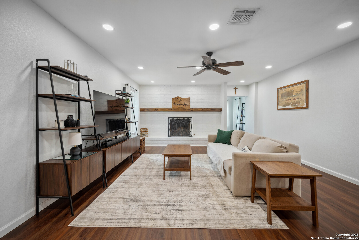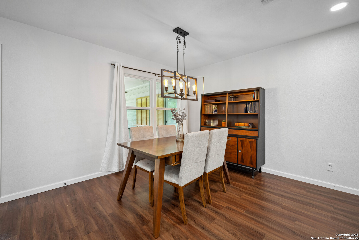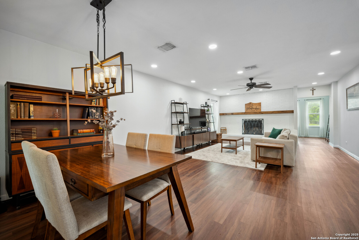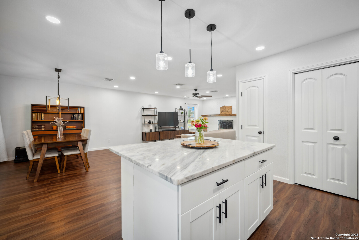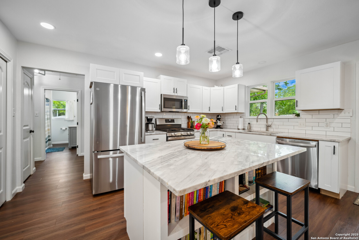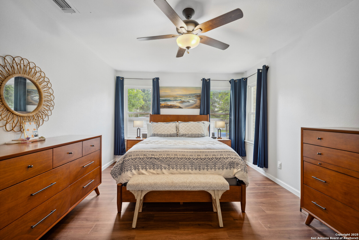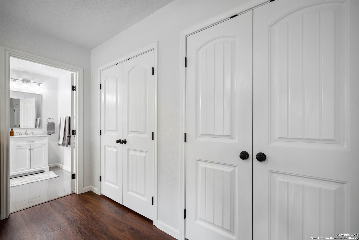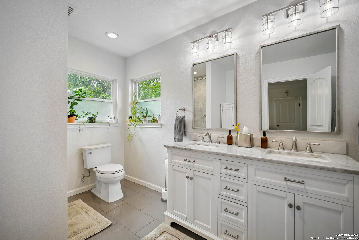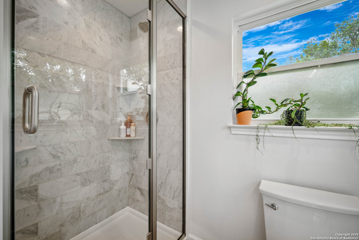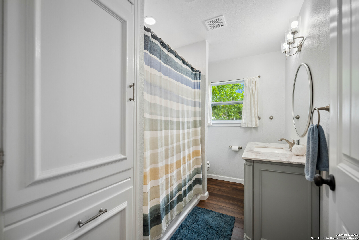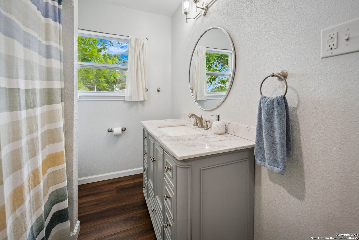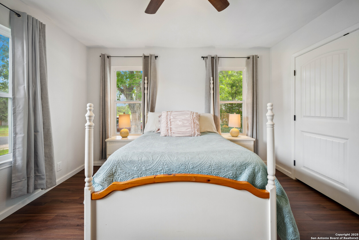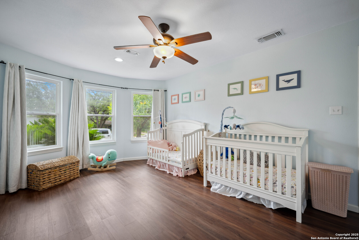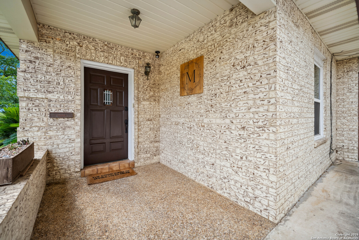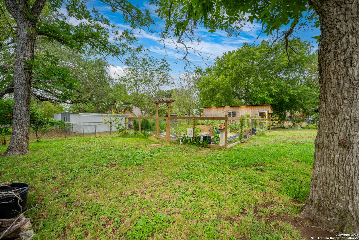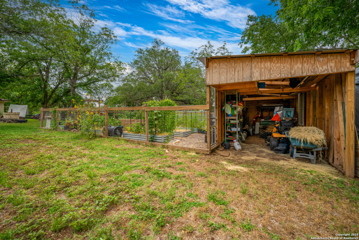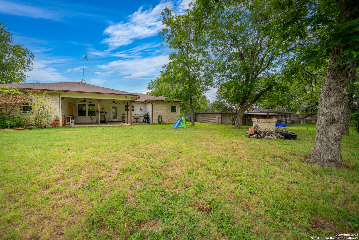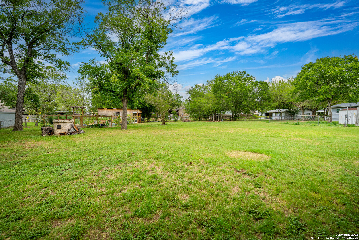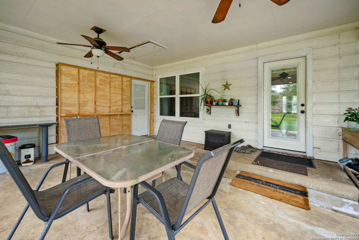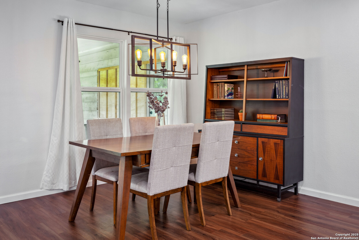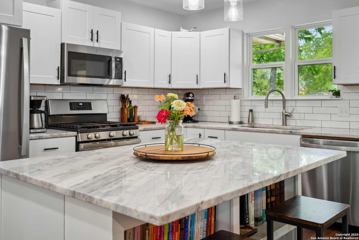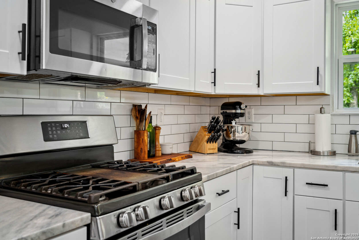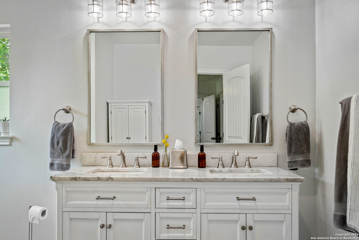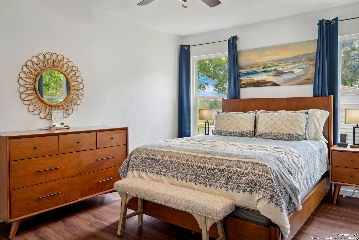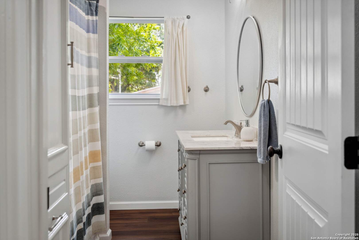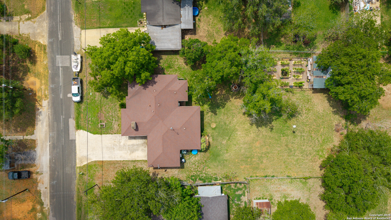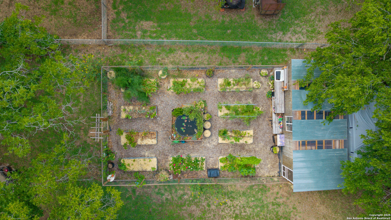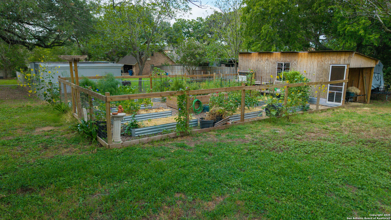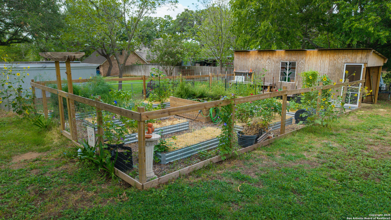Property Details
7th
Floresville, TX 78114
$349,900
3 BD | 2 BA | 1,655 SqFt
Property Description
Welcome to this beautifully remodeled home on a half acre conveniently located in the heart of Floresville. This 3-bedroom, 2-bathroom home blends modern elegance with everyday functionality. Step inside to an open-concept living space featuring a sleek, contemporary interior with fresh finishes throughout. The kitchen is the heart of the home, boasting a stylish island with a breakfast bar, granite countertops, custom cabinetry, and stainless steel appliances-perfect for entertaining or casual meals. The spacious primary suite includes a private bath, while two additional bedrooms offer comfort and versatility. A large utility room/secondary kitchen with mini-split features a commercial stainless steel sink and gas stove, perfect for home canning or baking. Outside, enjoy the expansive covered patio-ideal for relaxing or hosting guests-overlooking a well-maintained, productive garden with raised beds, mature plantings, and a practical garden shed. This turnkey property is perfect for those who appreciate modern living with a touch of self-sufficiency.
Property Details
- Status:Available
- Type:Residential (Purchase)
- MLS #:1872380
- Year Built:1951
- Sq. Feet:1,655
Community Information
- Address:1607 7th Floresville, TX 78114
- County:Wilson
- City:Floresville
- Subdivision:FLORESVILLE OLD TOWN
- Zip Code:78114
School Information
- School System:Floresville Isd
- High School:Floresville
- Middle School:Floresville
- Elementary School:Floresville
Features / Amenities
- Total Sq. Ft.:1,655
- Interior Features:One Living Area, Separate Dining Room, Utility Room Inside, All Bedrooms Downstairs, Laundry in Garage, Laundry Room, Telephone, Attic - Pull Down Stairs
- Fireplace(s): One, Living Room
- Floor:Ceramic Tile, Laminate
- Inclusions:Ceiling Fans, Washer Connection, Dryer Connection, Gas Water Heater
- Master Bath Features:Shower Only, Single Vanity
- Exterior Features:Patio Slab, Covered Patio, Bar-B-Que Pit/Grill, Chain Link Fence, Sprinkler System, Storage Building/Shed, Has Gutters, Mature Trees
- Cooling:One Central
- Heating Fuel:Natural Gas
- Heating:Central
- Master:15x12
- Bedroom 2:13x14
- Bedroom 3:15x13
- Dining Room:15x12
- Kitchen:15x13
Architecture
- Bedrooms:3
- Bathrooms:2
- Year Built:1951
- Stories:1
- Style:One Story, Traditional
- Roof:Composition
- Parking:Two Car Garage, Attached
Property Features
- Neighborhood Amenities:None
- Water/Sewer:Sewer System, City
Tax and Financial Info
- Proposed Terms:Conventional, Cash
- Total Tax:4936
3 BD | 2 BA | 1,655 SqFt

