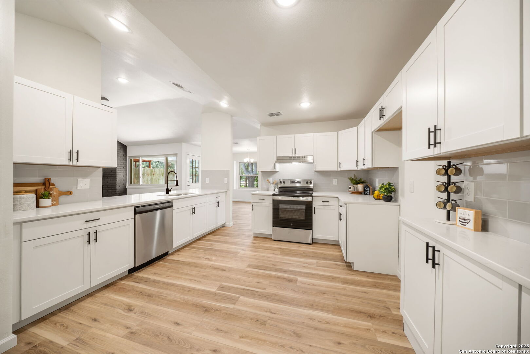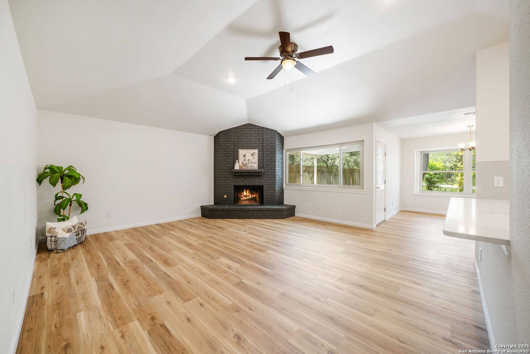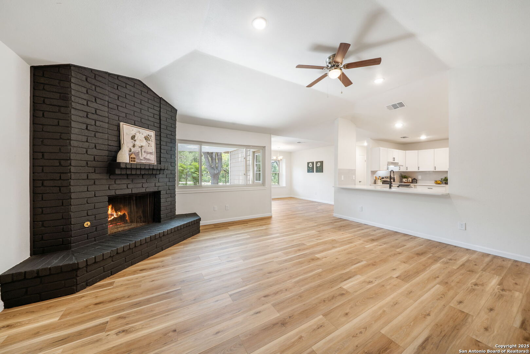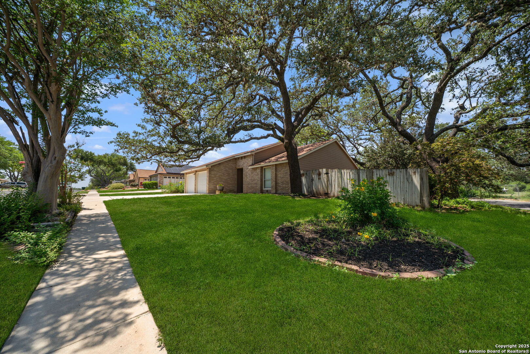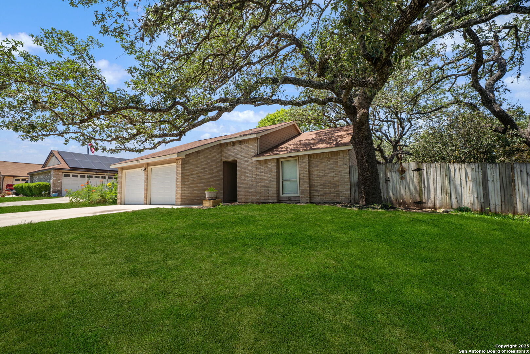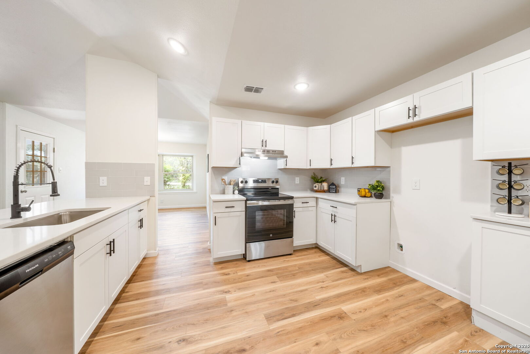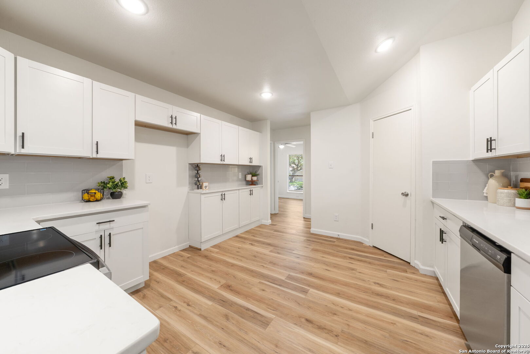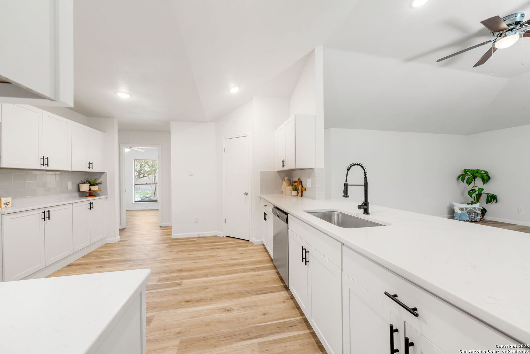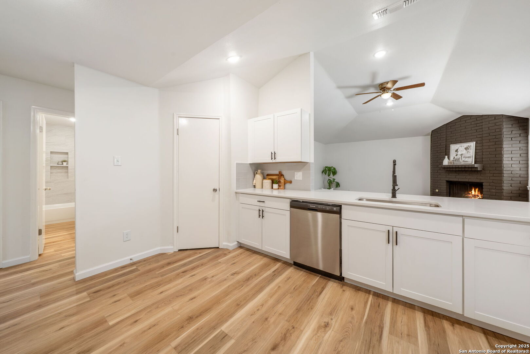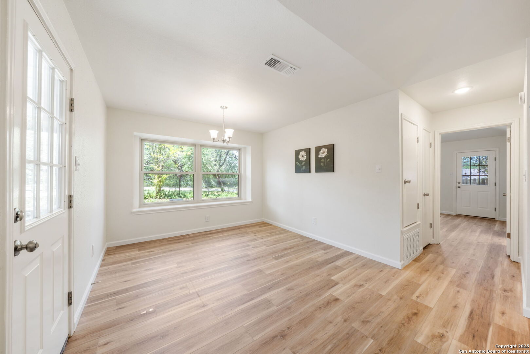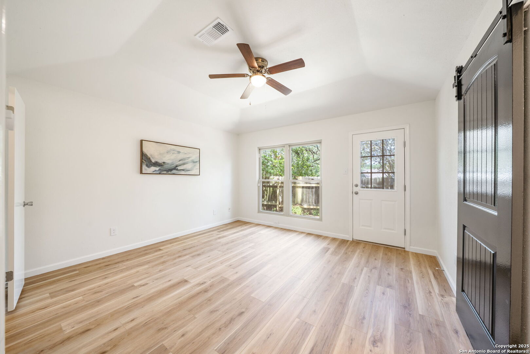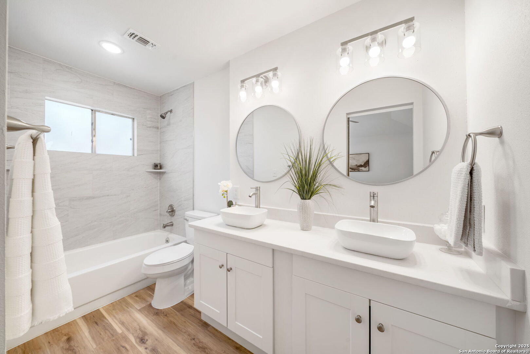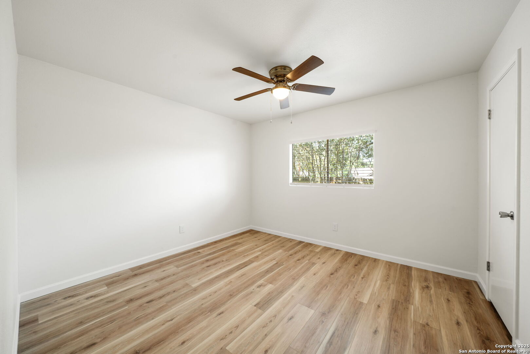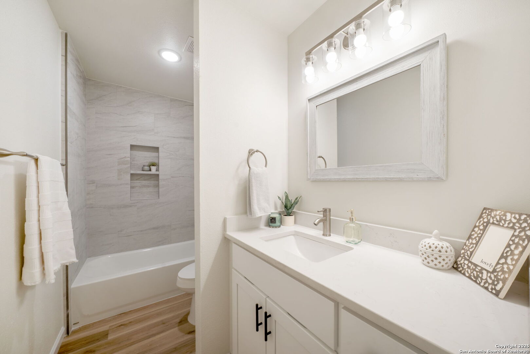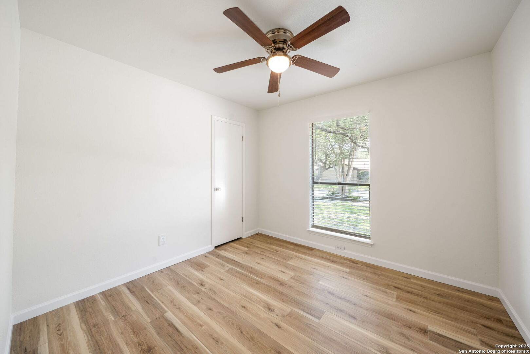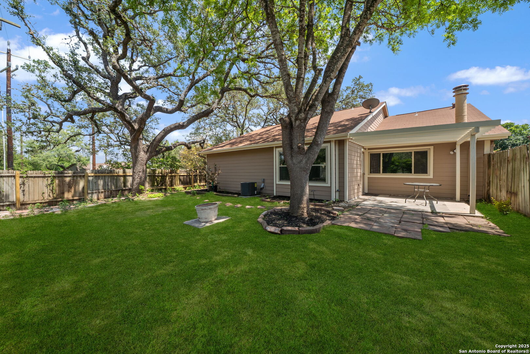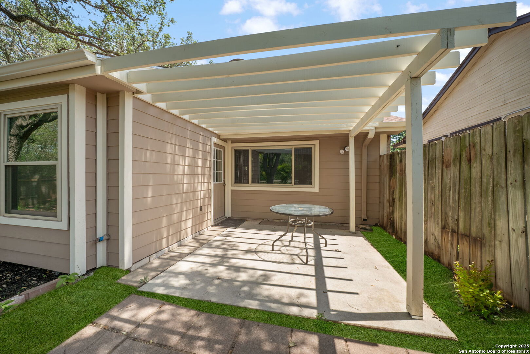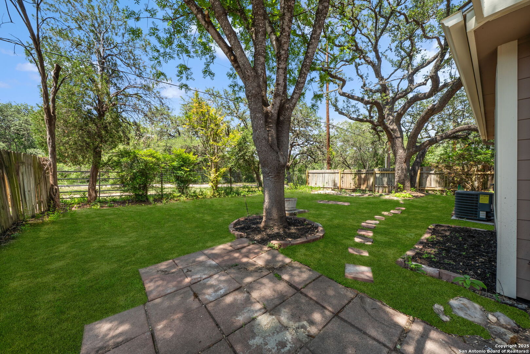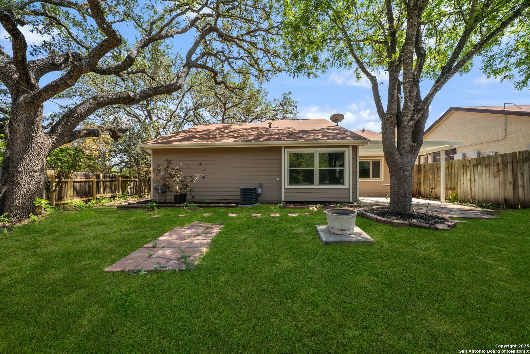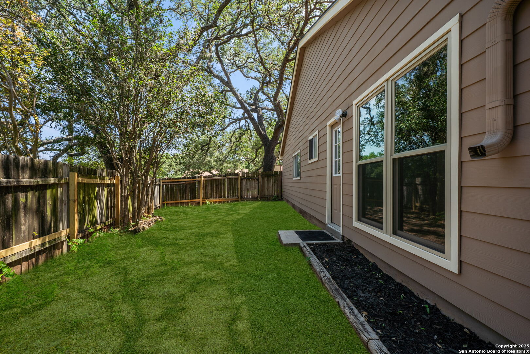Property Details
Wildwood Ridge
San Antonio, TX 78250
$250,000
3 BD | 2 BA | 1,477 SqFt
Property Description
Fully remodeled and move-in ready, this beautiful corner-lot home combines modern style with everyday comfort. Step into a light-filled, open-concept layout where a stunning kitchen steals the show-complete with new cabinets, sleek quartz countertops, and stainless steel appliances, all flowing seamlessly into the spacious living area with a cozy fireplace. Luxury vinyl plank flooring runs throughout-no carpet here-adding durability and style. Both bathrooms have been thoughtfully updated, and the oversized primary suite features a double vanity and a walk-in closet. Enjoy the outdoors in the expansive backyard with a covered patio and mature trees-perfect for relaxing, playing, or entertaining. Located in a vibrant community with access to a pool, sport courts, clubhouse, and more, this home offers both comfort and connection. Don't miss this beautifully updated gem in a neighborhood designed for an active and convenient lifestyle.
Property Details
- Status:Contract Pending
- Type:Residential (Purchase)
- MLS #:1874365
- Year Built:1983
- Sq. Feet:1,477
Community Information
- Address:9501 Wildwood Ridge San Antonio, TX 78250
- County:Bexar
- City:San Antonio
- Subdivision:VILLAGE NORTHWEST
- Zip Code:78250
School Information
- School System:Northside
- High School:Earl Warren
- Middle School:Zachry H. B.
- Elementary School:Fernandez
Features / Amenities
- Total Sq. Ft.:1,477
- Interior Features:One Living Area, Separate Dining Room, Breakfast Bar, Utility Area in Garage, Secondary Bedroom Down, 1st Floor Lvl/No Steps, Open Floor Plan, Cable TV Available, High Speed Internet, All Bedrooms Downstairs, Laundry in Garage, Walk in Closets
- Fireplace(s): One, Living Room
- Floor:Vinyl
- Inclusions:Ceiling Fans, Chandelier, Washer Connection, Dryer Connection, Stove/Range, Disposal, Dishwasher
- Master Bath Features:Tub/Shower Combo, Double Vanity
- Exterior Features:Patio Slab, Covered Patio, Privacy Fence, Mature Trees, Ranch Fence
- Cooling:One Central
- Heating Fuel:Electric
- Heating:Central
- Master:14x13
- Bedroom 2:12x11
- Bedroom 3:10x10
- Dining Room:14x11
- Family Room:19x17
- Kitchen:14x13
Architecture
- Bedrooms:3
- Bathrooms:2
- Year Built:1983
- Stories:1
- Style:One Story
- Roof:Composition
- Foundation:Slab
- Parking:Two Car Garage
Property Features
- Neighborhood Amenities:Pool, Tennis, Clubhouse, Park/Playground, Sports Court, Basketball Court, Volleyball Court
- Water/Sewer:Water System, Sewer System
Tax and Financial Info
- Proposed Terms:Conventional, FHA, VA, Cash, Investors OK
- Total Tax:5272.59
3 BD | 2 BA | 1,477 SqFt

