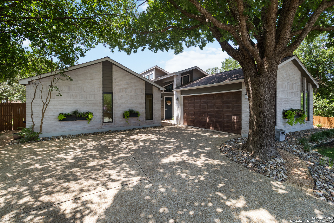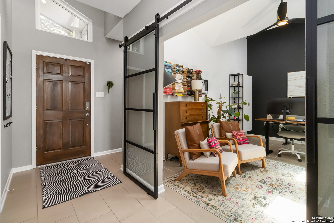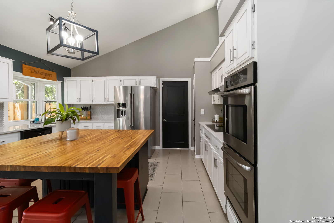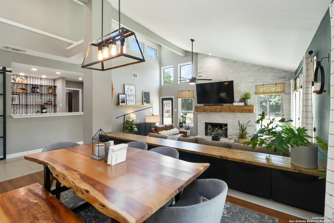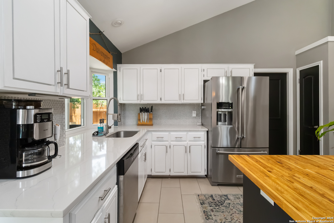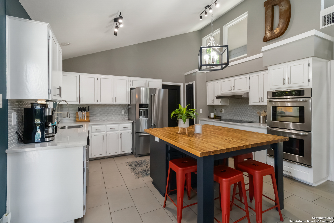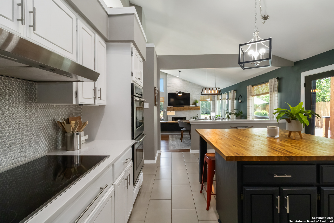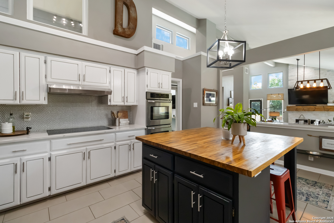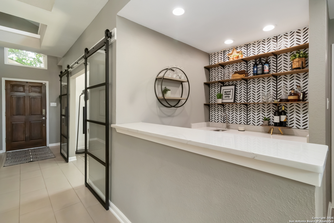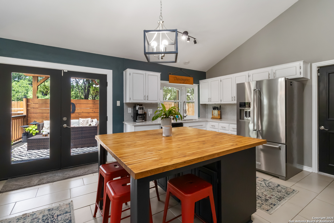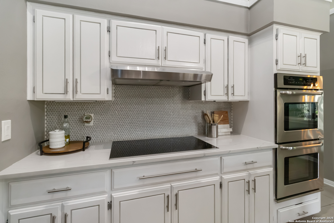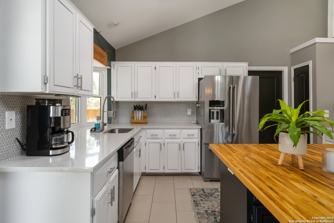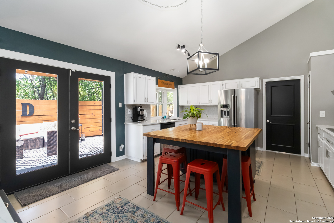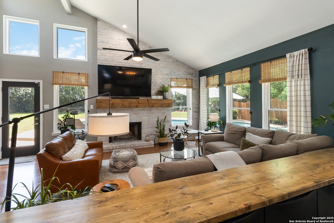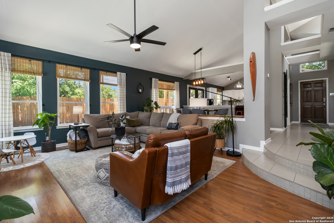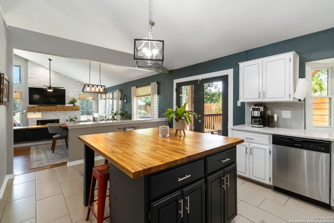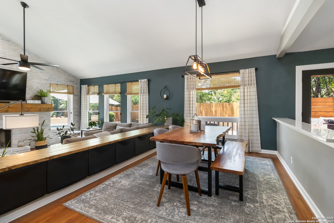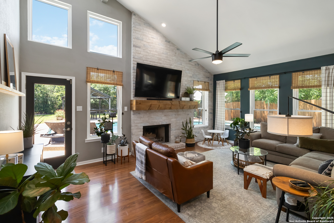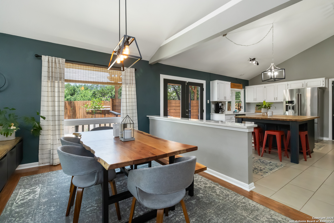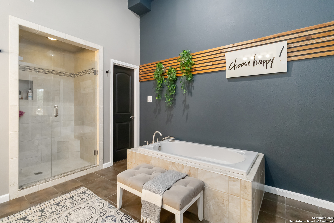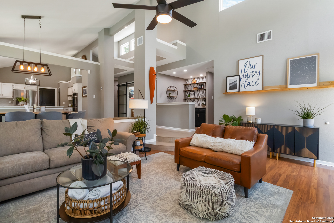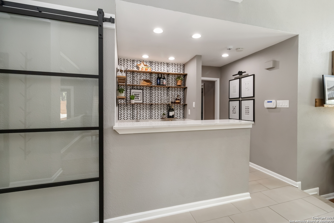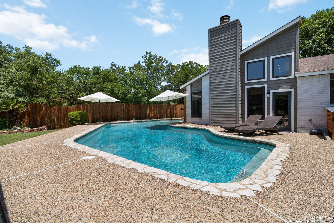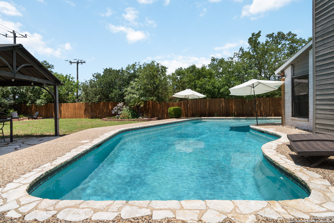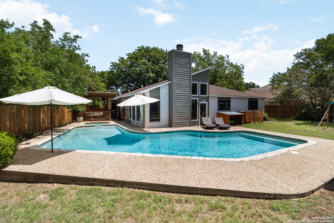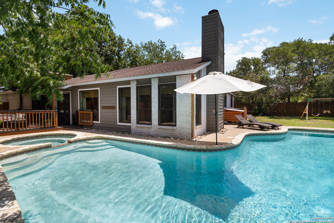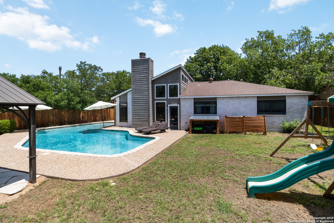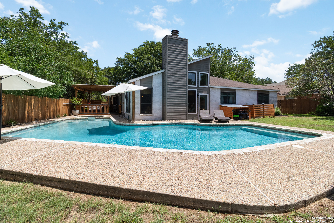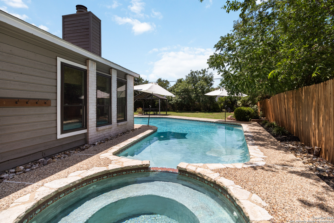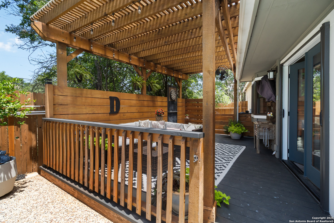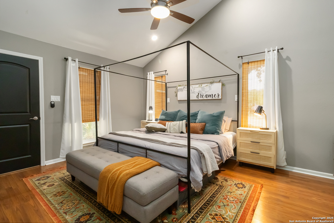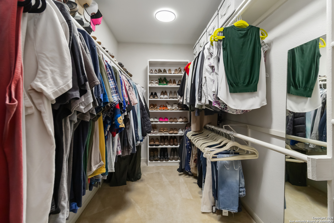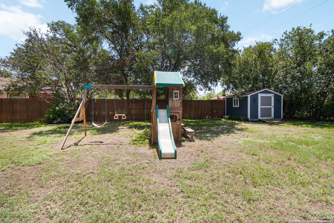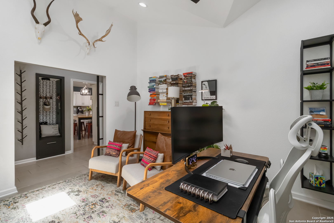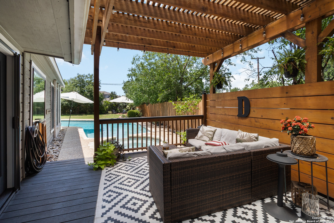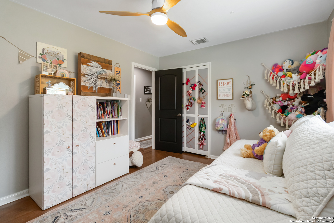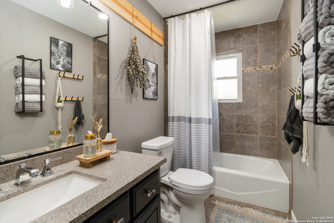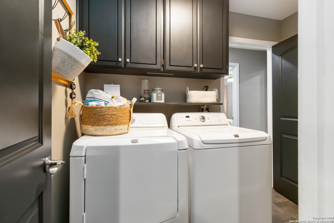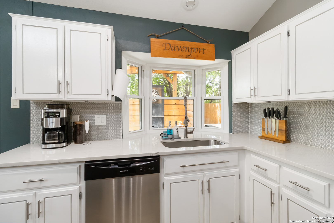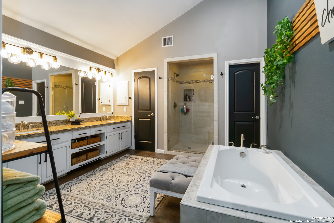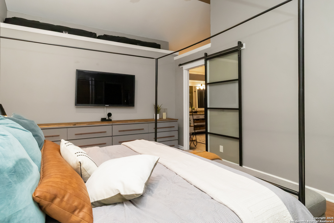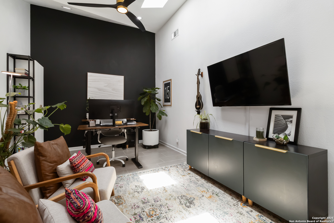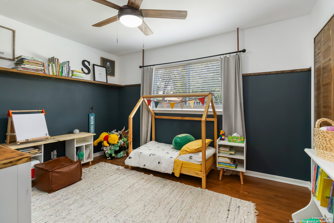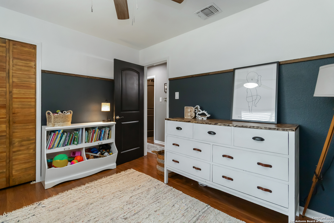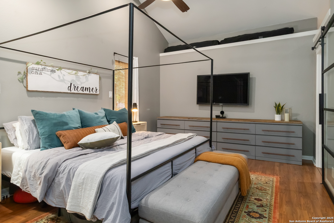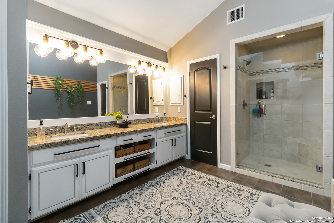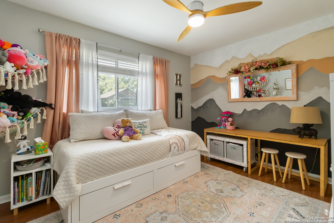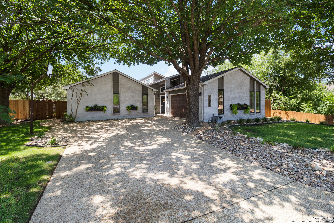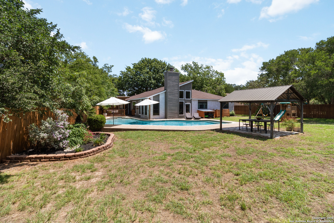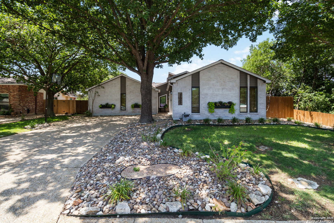Property Details
Encino Cliff
San Antonio, TX 78259
$465,000
3 BD | 2 BA | 2,126 SqFt
Property Description
Welcome to your dream retreat-an absolute showstopper nestled in the heart of Encino Park. This beautifully updated 3-bedroom, 2-bathroom residence seamlessly marries modern sophistication with everyday comfort. The gourmet kitchen is a chef's delight, showcasing sleek quartz countertops, a striking butcher block island, and stylish contemporary finishes that elevate the entire space. Unwind in the expansive primary suite featuring a spa-inspired en-suite bath with a freestanding garden tub, a walk-in shower, and an impressively sized walk-in closet. Two spacious secondary bedrooms offer versatility-ideal for guests, creative studios, or a growing household. A chic wet bar and dedicated office round out the flexible, thoughtfully designed layout. Step outside to your own private paradise: an oversized lot framed by mature trees, a covered patio perfect for entertaining, and a sprawling swimming pool with an attached hot tub-bringing resort-style living right to your backyard.
Property Details
- Status:Contract Pending
- Type:Residential (Purchase)
- MLS #:1875404
- Year Built:1985
- Sq. Feet:2,126
Community Information
- Address:2102 Encino Cliff San Antonio, TX 78259
- County:Bexar
- City:San Antonio
- Subdivision:ENCINO PARK
- Zip Code:78259
School Information
- School System:North East I.S.D.
- High School:Johnson
- Middle School:Tejeda
- Elementary School:Encino Park
Features / Amenities
- Total Sq. Ft.:2,126
- Interior Features:One Living Area, Island Kitchen, Study/Library, Open Floor Plan, Cable TV Available, High Speed Internet, Laundry Main Level, Laundry Room, Walk in Closets
- Fireplace(s): One, Living Room, Wood Burning
- Floor:Ceramic Tile, Wood
- Inclusions:Ceiling Fans, Washer Connection, Dryer Connection, Dishwasher, Water Softener (owned), Electric Water Heater, Garage Door Opener, Solid Counter Tops, City Garbage service
- Master Bath Features:Tub/Shower Separate, Double Vanity, Garden Tub
- Cooling:One Central
- Heating Fuel:Electric
- Heating:Heat Pump
- Master:16x12
- Bedroom 2:13x11
- Bedroom 3:13x11
- Dining Room:14x10
- Kitchen:13x10
- Office/Study:15x12
Architecture
- Bedrooms:3
- Bathrooms:2
- Year Built:1985
- Stories:1
- Style:One Story
- Roof:Composition
- Foundation:Slab
- Parking:Two Car Garage
Property Features
- Neighborhood Amenities:Pool, Tennis, Clubhouse, Park/Playground, Jogging Trails, Sports Court, BBQ/Grill, Basketball Court, Volleyball Court
- Water/Sewer:City
Tax and Financial Info
- Proposed Terms:Conventional, FHA, VA, Cash
- Total Tax:9309.71
3 BD | 2 BA | 2,126 SqFt

