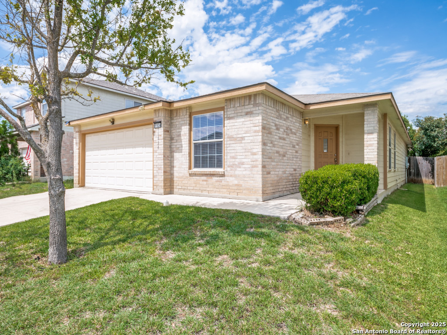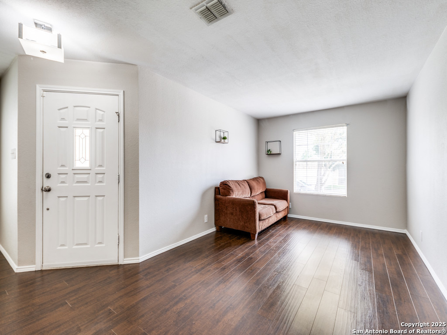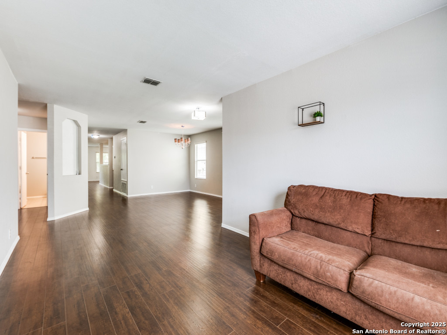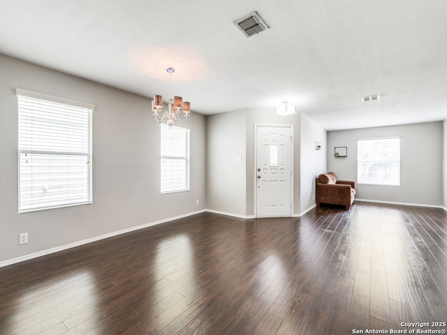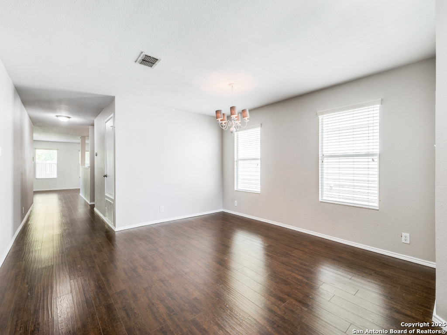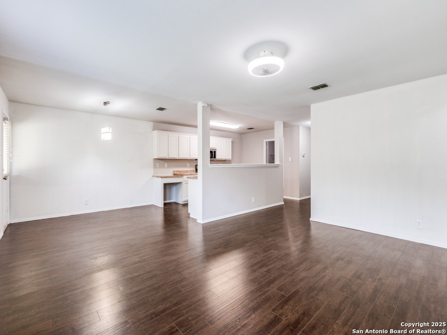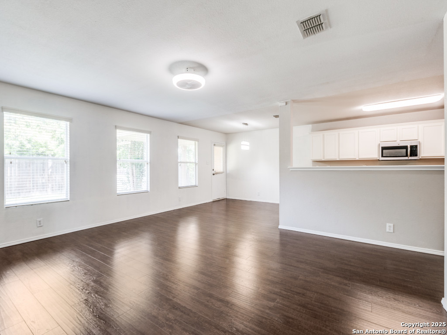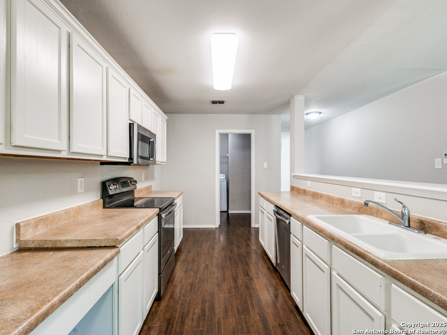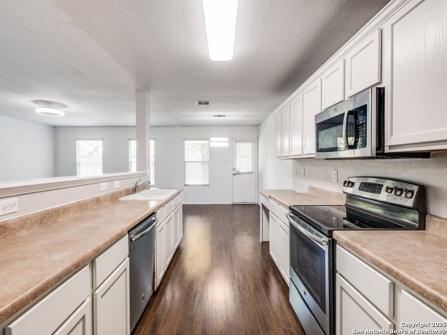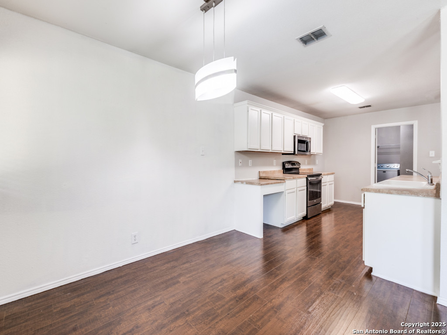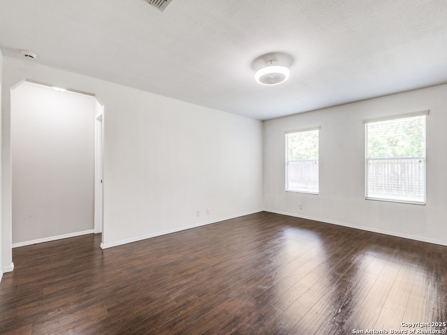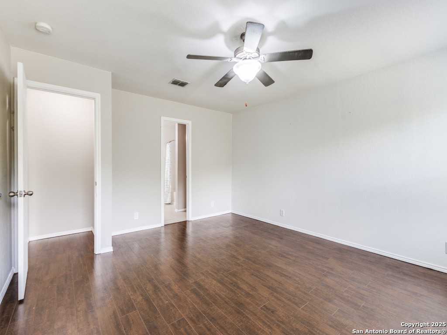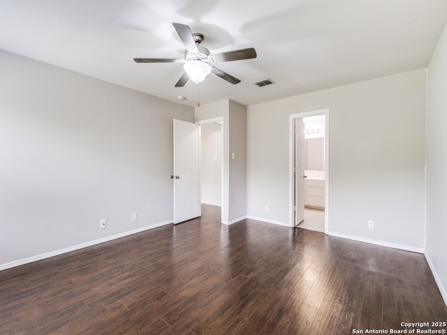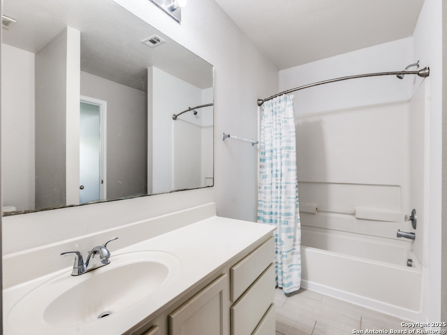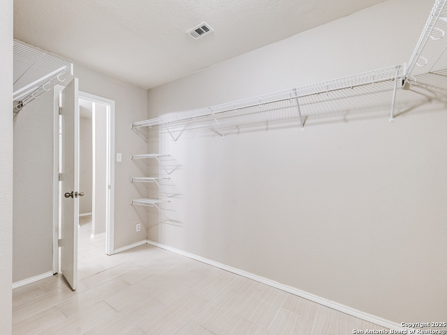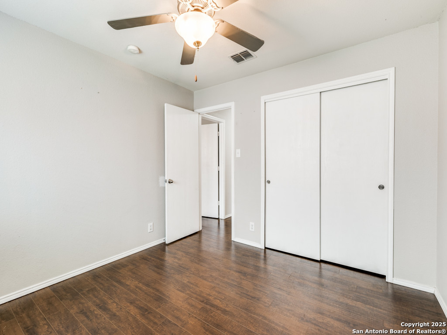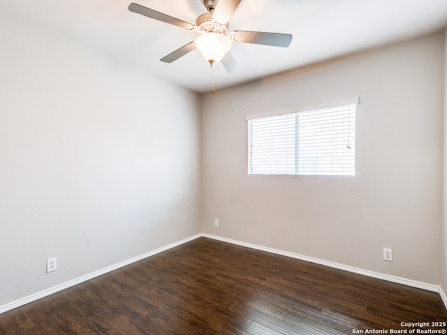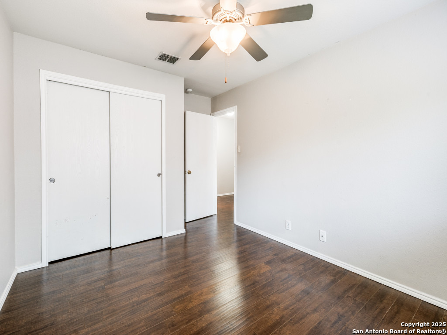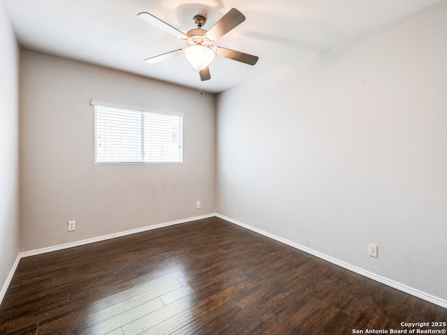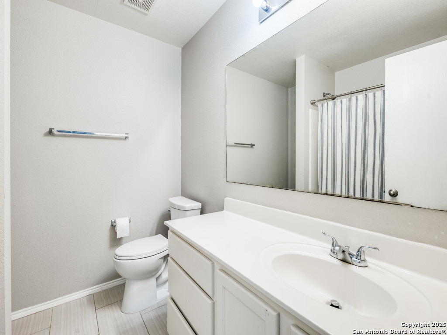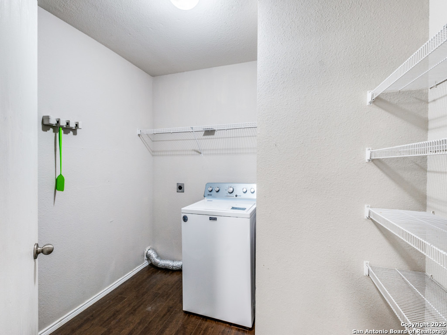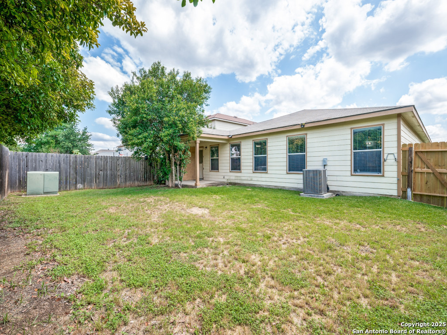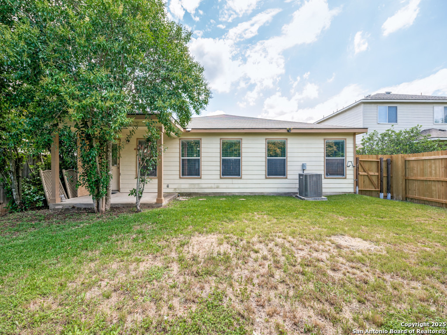Property Details
Ranchwell Cove
San Antonio, TX 78249
$320,000
3 BD | 2 BA | 2,004 SqFt
Property Description
LOCATION, LOCATION, LOCATION! SINGLE STORY! No Carpet! Come home to this darling 3/2/2 residence with Gorgeous Dark Wood-like Flooring featuring 2 Living Areas, a Separate Dining Room, & Split Bedrooms for Privacy. The Primary Bedroom showcases a Large Walk-in Closet, great for storing extra items. Located in the highly desired community of River Mist close to USAA, UTSA, 1604, I-10, La Cantera, and Schools. Step out back to the covered patio and privacy fence - great for relaxing or entertaining. Approx. 25 min drive to Downtown, the Airport, or Lackland AFB. Don't miss out on this opportunity!
Property Details
- Status:Available
- Type:Residential (Purchase)
- MLS #:1875960
- Year Built:2007
- Sq. Feet:2,004
Community Information
- Address:11834 Ranchwell Cove San Antonio, TX 78249
- County:Bexar
- City:San Antonio
- Subdivision:RIVERMIST
- Zip Code:78249
School Information
- School System:Northside
- High School:Louis D Brandeis
- Middle School:Stinson Katherine
- Elementary School:Wanke
Features / Amenities
- Total Sq. Ft.:2,004
- Interior Features:Two Living Area, Separate Dining Room, Two Eating Areas, Walk-In Pantry, 1st Floor Lvl/No Steps, Open Floor Plan, Cable TV Available, High Speed Internet, All Bedrooms Downstairs, Laundry Main Level, Laundry Room
- Fireplace(s): Not Applicable
- Floor:Ceramic Tile, Laminate
- Inclusions:Washer Connection, Dryer Connection, Microwave Oven, Stove/Range, Disposal, Dishwasher, Electric Water Heater
- Master Bath Features:Tub/Shower Combo
- Exterior Features:Covered Patio, Privacy Fence, Double Pane Windows
- Cooling:One Central
- Heating Fuel:Electric
- Heating:Central, 1 Unit
- Master:16x15
- Bedroom 2:15x11
- Bedroom 3:11x11
- Dining Room:14x9
- Family Room:18x14
- Kitchen:11x9
Architecture
- Bedrooms:3
- Bathrooms:2
- Year Built:2007
- Stories:1
- Style:One Story
- Roof:Composition
- Foundation:Slab
- Parking:Two Car Garage, Attached
Property Features
- Neighborhood Amenities:Park/Playground
- Water/Sewer:Water System, Sewer System
Tax and Financial Info
- Proposed Terms:Conventional, FHA, VA, Cash
- Total Tax:6708.03
3 BD | 2 BA | 2,004 SqFt

