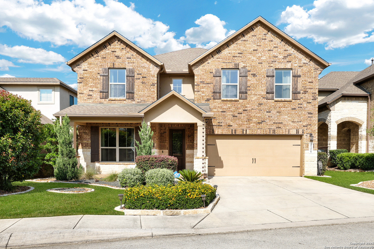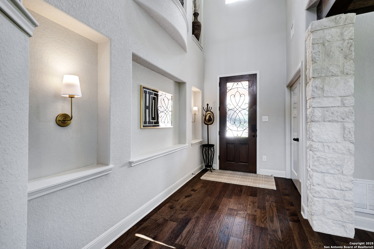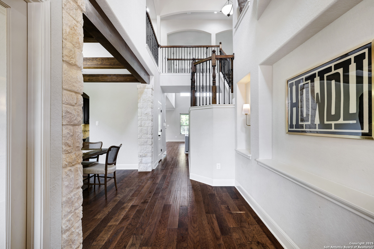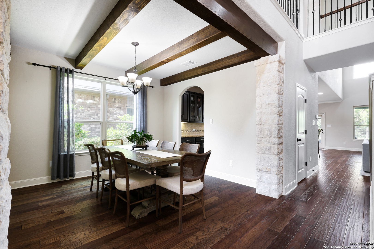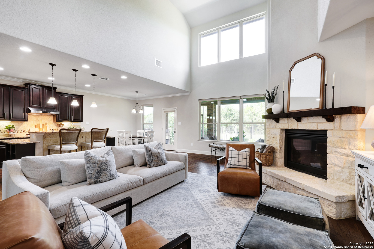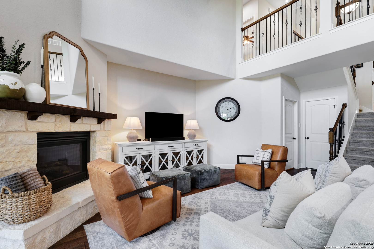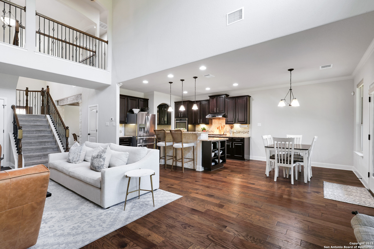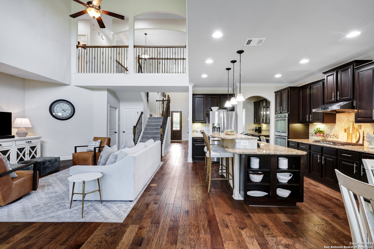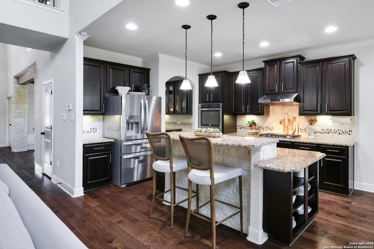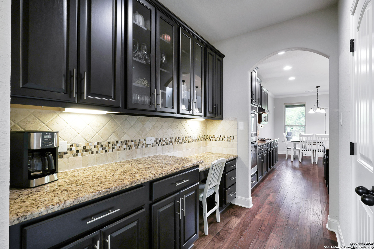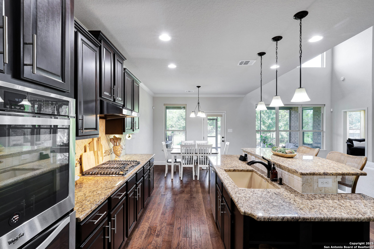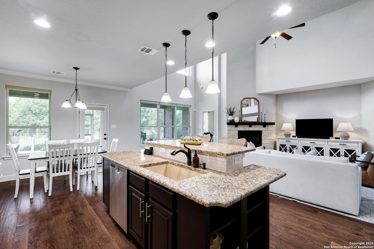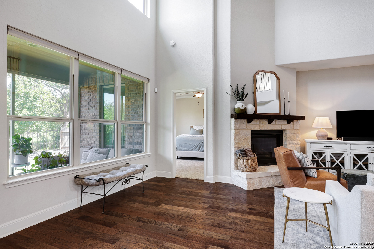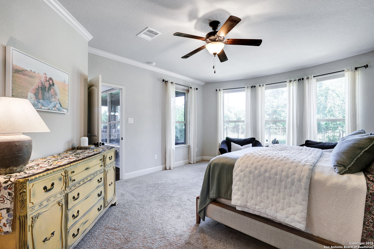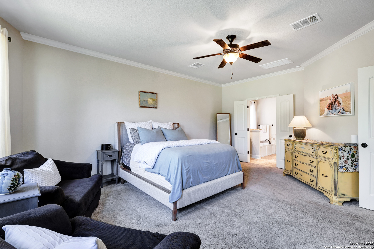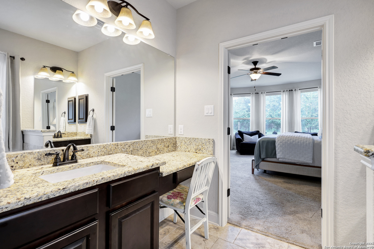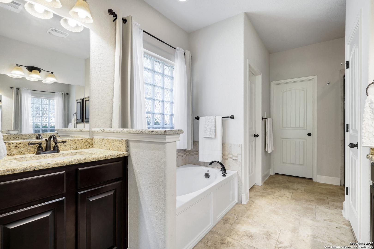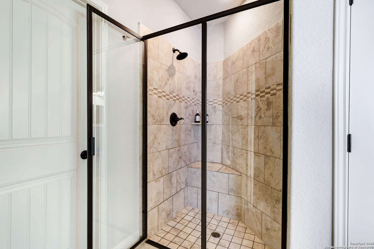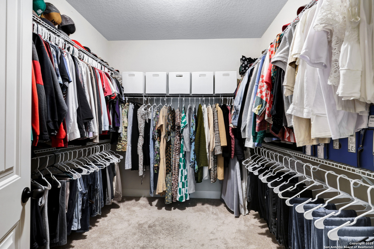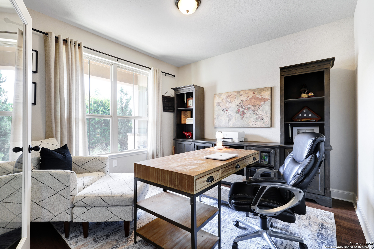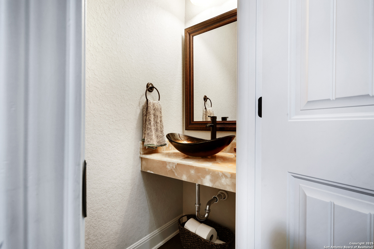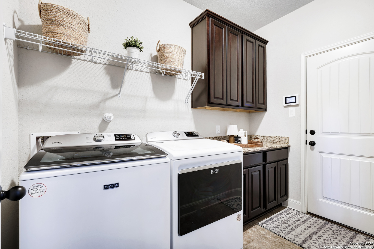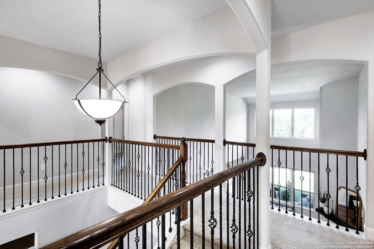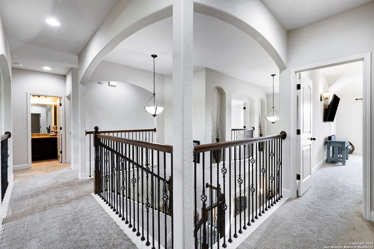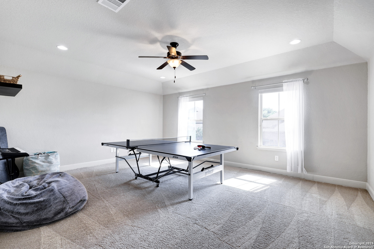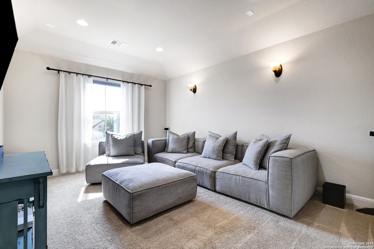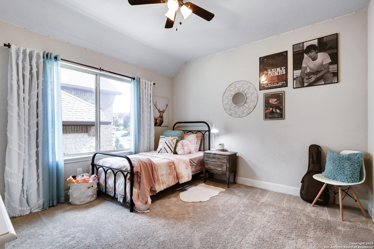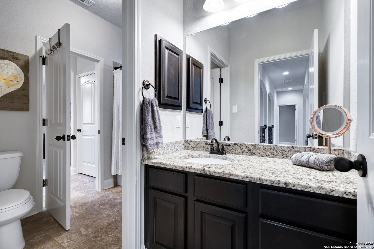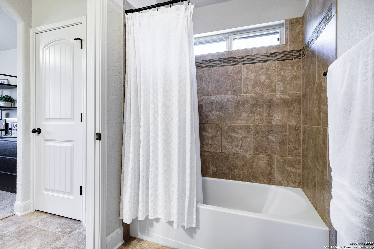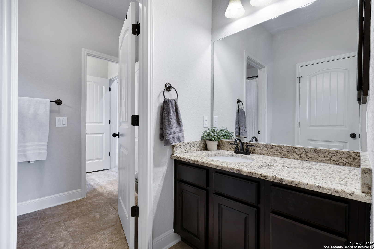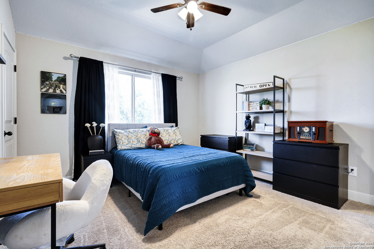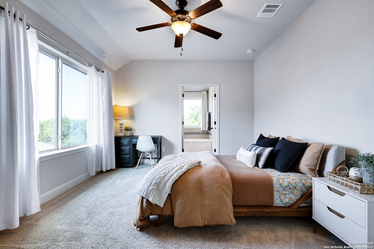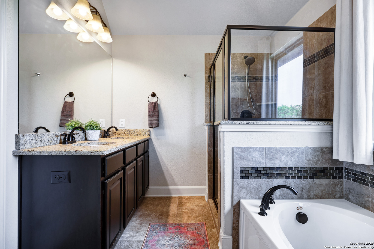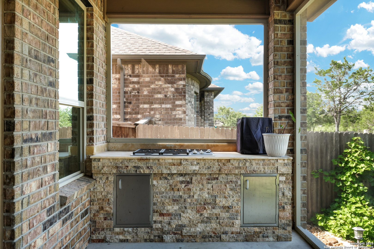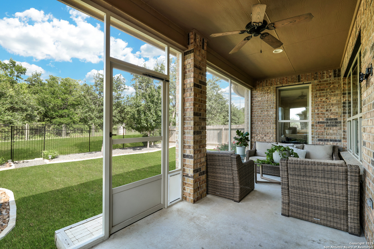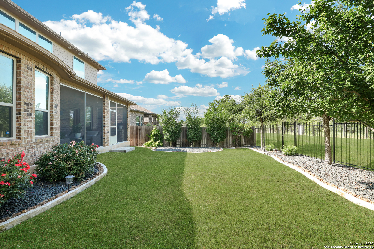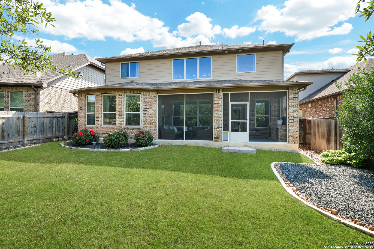Property Details
Willis Rnch
San Antonio, TX 78260
$649,000
4 BD | 4 BA | 3,623 SqFt
Property Description
Experience the perfect blend of luxury, space, and energy efficiency in this exceptional home located in a vibrant, sought-after neighborhood. This elegant 2-story residence sits on a tranquil greenbelt lot, offering privacy and serenity. Designed for large families and entertaining, it features 4 bedrooms-including 2 luxurious primary suites-and an open floor plan. Notable details include 19-foot ceilings, refined wood flooring on the first level, a cozy stone encased gas fireplace, an office, and a spacious game room. Movie enthusiasts will appreciate the dedicated media room with surround sound for memorable movie nights. The chef-inspired kitchen boasts granite countertops, stone accents, a large island, and stainless appliances such as double ovens and a gas cooktop. Energy-saving features include foam insulation, double-pane windows, a tankless water heater, water softener, and whole-house filtration. Experience outdoor living in the upgraded screened patio, offering a comfortable, pest-free space for dining, relaxing, or entertaining. The backyard features stunning greenbelt views, is fully irrigated, and provides plenty of room for outdoor activities and gatherings, complete with an outdoor kitchen ideal for hosting guests. Don't miss your chance to own this stunning home-schedule a showing today!
Property Details
- Status:Available
- Type:Residential (Purchase)
- MLS #:1876658
- Year Built:2016
- Sq. Feet:3,623
Community Information
- Address:28459 Willis Rnch San Antonio, TX 78260
- County:Bexar
- City:San Antonio
- Subdivision:WILLIS RANCH
- Zip Code:78260
School Information
- School System:Comal
- High School:Pieper
- Middle School:Pieper Ranch
- Elementary School:Kinder Ranch Elementary
Features / Amenities
- Total Sq. Ft.:3,623
- Interior Features:Two Living Area, Separate Dining Room, Eat-In Kitchen, Two Eating Areas, Island Kitchen, Walk-In Pantry, Study/Library, Game Room, Media Room, Loft, Utility Room Inside, High Ceilings, Open Floor Plan, Cable TV Available, High Speed Internet, Laundry Main Level, Walk in Closets, Attic - Pull Down Stairs
- Fireplace(s): One
- Floor:Carpeting, Ceramic Tile, Wood
- Inclusions:Ceiling Fans, Chandelier, Washer Connection, Dryer Connection, Cook Top, Built-In Oven, Self-Cleaning Oven, Microwave Oven, Gas Cooking, Dishwasher, Water Softener (owned), Smoke Alarm, Pre-Wired for Security, Gas Water Heater, Garage Door Opener, Carbon Monoxide Detector, City Garbage service
- Master Bath Features:Tub/Shower Separate, Separate Vanity, Garden Tub
- Cooling:Two Central
- Heating Fuel:Natural Gas
- Heating:Central
- Master:12x14
- Bedroom 2:12x14
- Bedroom 3:12x12
- Bedroom 4:12x13
- Dining Room:11x12
- Family Room:17x24
- Kitchen:12x12
- Office/Study:12x12
Architecture
- Bedrooms:4
- Bathrooms:4
- Year Built:2016
- Stories:2
- Style:Two Story, Traditional
- Roof:Composition
- Foundation:Slab
- Parking:Two Car Garage
Property Features
- Neighborhood Amenities:Controlled Access, Pool, Clubhouse, Park/Playground, Jogging Trails
- Water/Sewer:Water System
Tax and Financial Info
- Proposed Terms:Conventional, FHA, VA, Cash
- Total Tax:11127
4 BD | 4 BA | 3,623 SqFt

