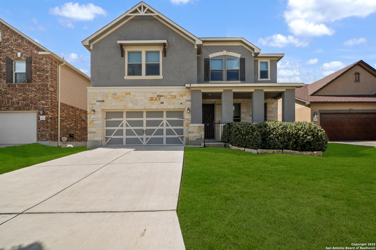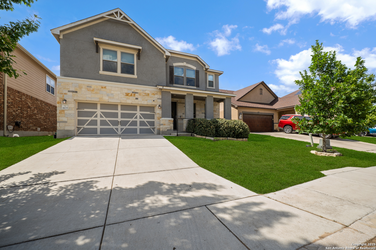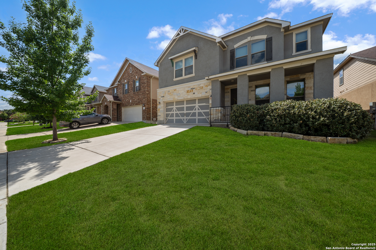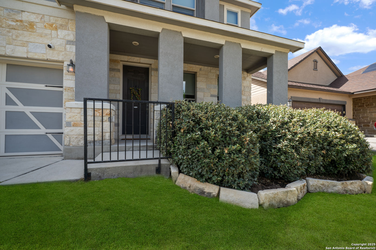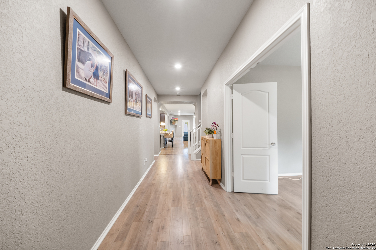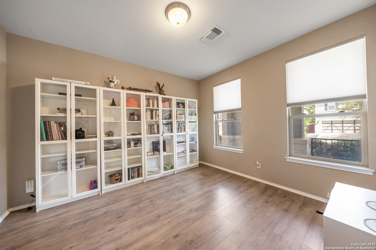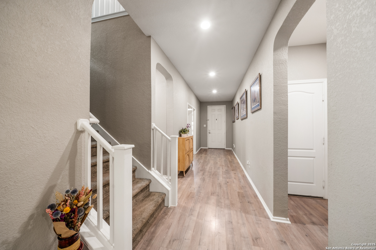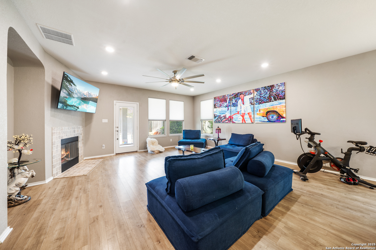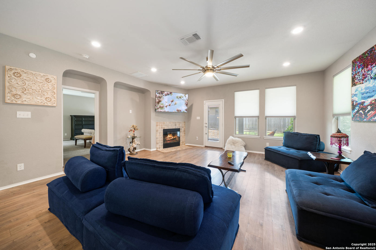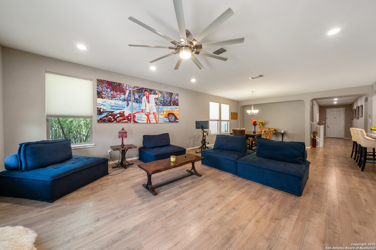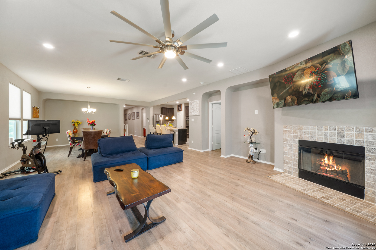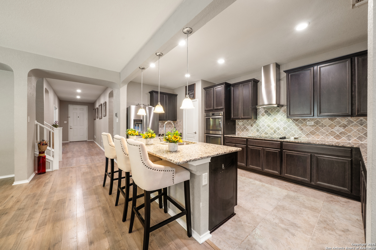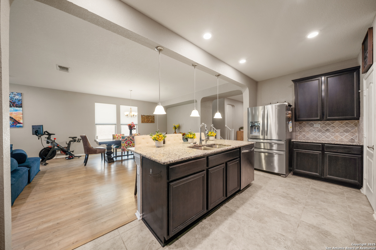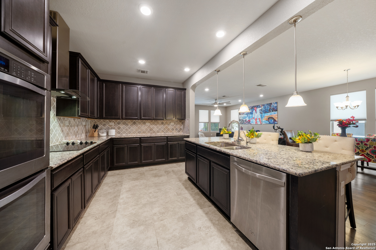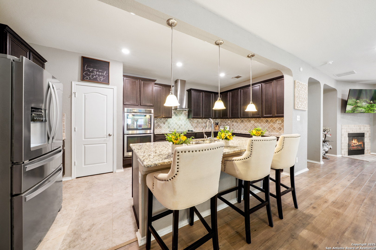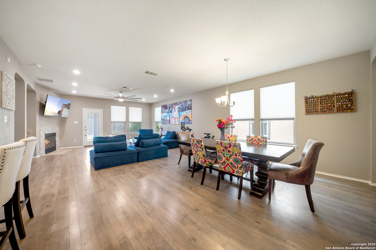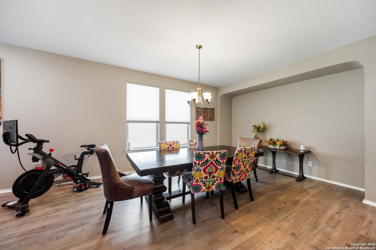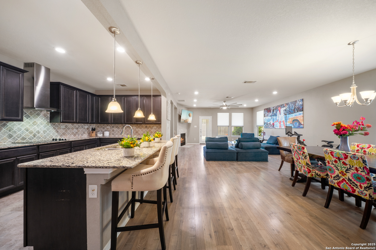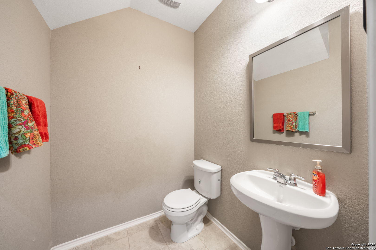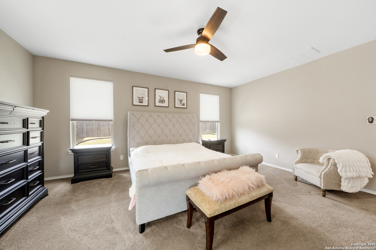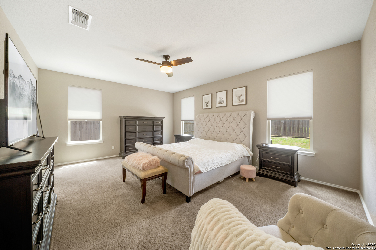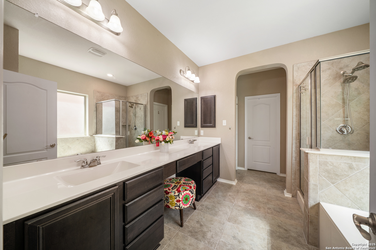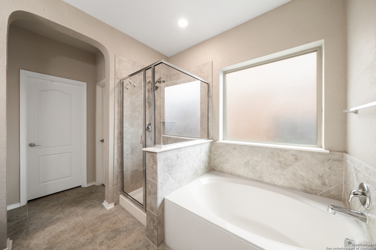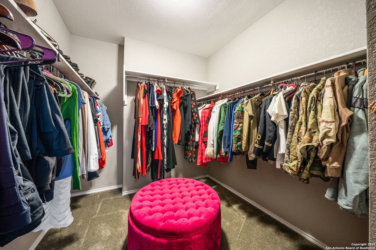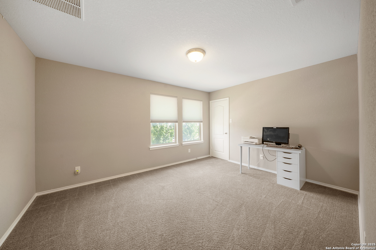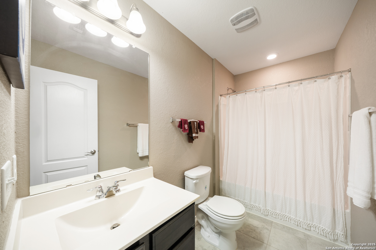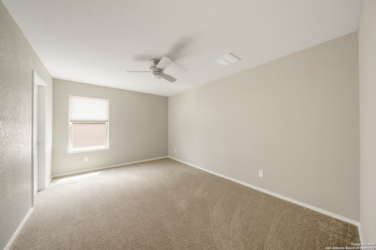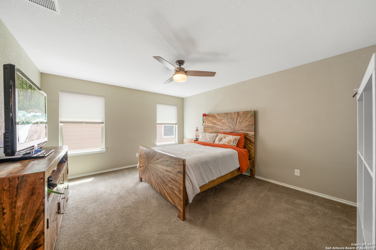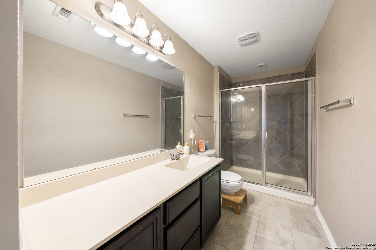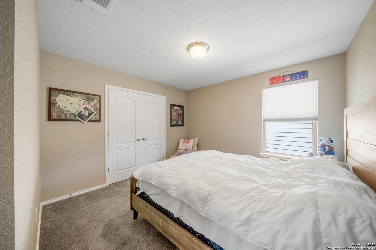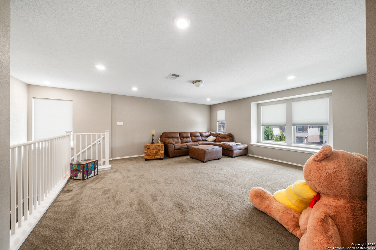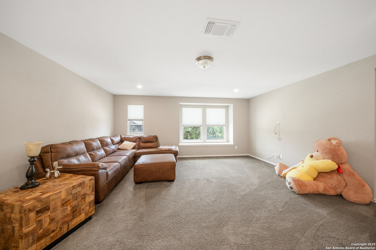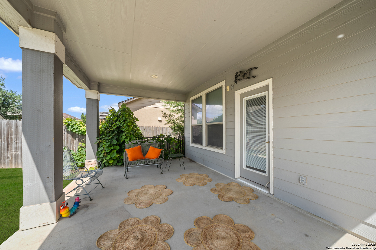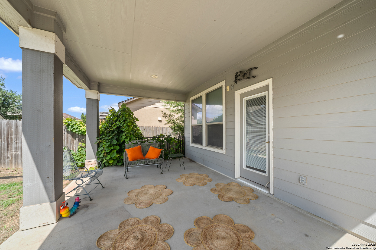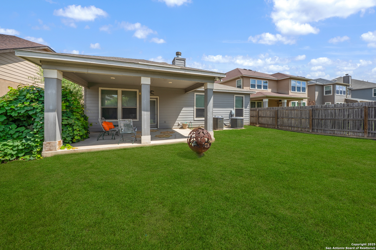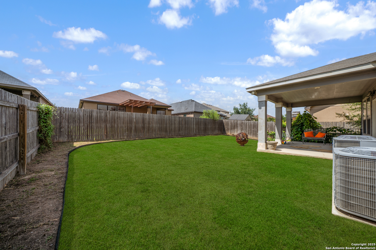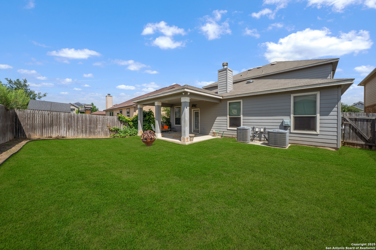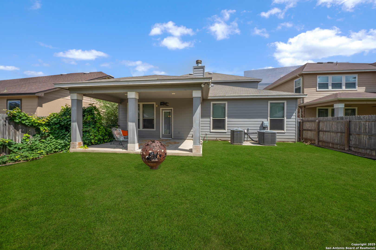Property Details
Sebastian Oak
San Antonio, TX 78259
$436,900
5 BD | 4 BA | 3,426 SqFt
Property Description
No city taxes. Wonderful 5 bedrrooms, 3.5 bathrooms, private study, large gameroom & owner's retreat downstairs. Many upgrades that include front porch, extended covered patio, wood laminate floors, 9 foot ceilings, radiant barrier, overhead garage racks & so much more. Beautiful kitchen featuring built in double ovens, smooth glass cooktop, 42 " cabinets & granite countertops. Good size bedrooms & closets. Treed neighborhood with awesome recreation center w pool, sports court, playground, covered areas and more. Nearby shopping, restaurants, movies, golf & more.
Property Details
- Status:Contract Pending
- Type:Residential (Purchase)
- MLS #:1878105
- Year Built:2016
- Sq. Feet:3,426
Community Information
- Address:4435 Sebastian Oak San Antonio, TX 78259
- County:Bexar
- City:San Antonio
- Subdivision:FOX GROVE
- Zip Code:78259
School Information
- School System:North East I.S.D.
- High School:Johnson
- Middle School:Hill
- Elementary School:Bulverde Creek
Features / Amenities
- Total Sq. Ft.:3,426
- Interior Features:Two Living Area, Liv/Din Combo, Eat-In Kitchen, Two Eating Areas, Island Kitchen, Breakfast Bar, Walk-In Pantry, Study/Library, Game Room, Utility Room Inside, High Ceilings, Open Floor Plan, Cable TV Available, High Speed Internet, Laundry Lower Level, Laundry Room, Walk in Closets, Attic - Radiant Barrier Decking
- Fireplace(s): Living Room, Wood Burning
- Floor:Carpeting, Ceramic Tile, Laminate
- Inclusions:Ceiling Fans, Chandelier, Washer Connection, Dryer Connection, Cook Top, Built-In Oven, Self-Cleaning Oven, Disposal, Dishwasher, Ice Maker Connection, Vent Fan, Smoke Alarm, Electric Water Heater, Garage Door Opener, In Wall Pest Control, Plumb for Water Softener, Smooth Cooktop, Solid Counter Tops, Double Ovens, 2+ Water Heater Units, Private Garbage Service
- Master Bath Features:Tub/Shower Separate
- Exterior Features:Patio Slab, Covered Patio, Privacy Fence, Sprinkler System, Double Pane Windows, Mature Trees
- Cooling:Two Central
- Heating Fuel:Electric
- Heating:2 Units
- Master:19x15
- Bedroom 2:15x11
- Bedroom 3:15x11
- Bedroom 4:15x13
- Dining Room:16x12
- Kitchen:19x10
- Office/Study:13x12
Architecture
- Bedrooms:5
- Bathrooms:4
- Year Built:2016
- Stories:2
- Style:Two Story
- Roof:Composition
- Foundation:Slab
- Parking:Two Car Garage, Attached
Property Features
- Lot Dimensions:50X120
- Neighborhood Amenities:Pool, Park/Playground, Sports Court, BBQ/Grill, Basketball Court
- Water/Sewer:Water System, Sewer System
Tax and Financial Info
- Proposed Terms:Conventional, FHA, VA, TX Vet, Cash
- Total Tax:7893
5 BD | 4 BA | 3,426 SqFt

