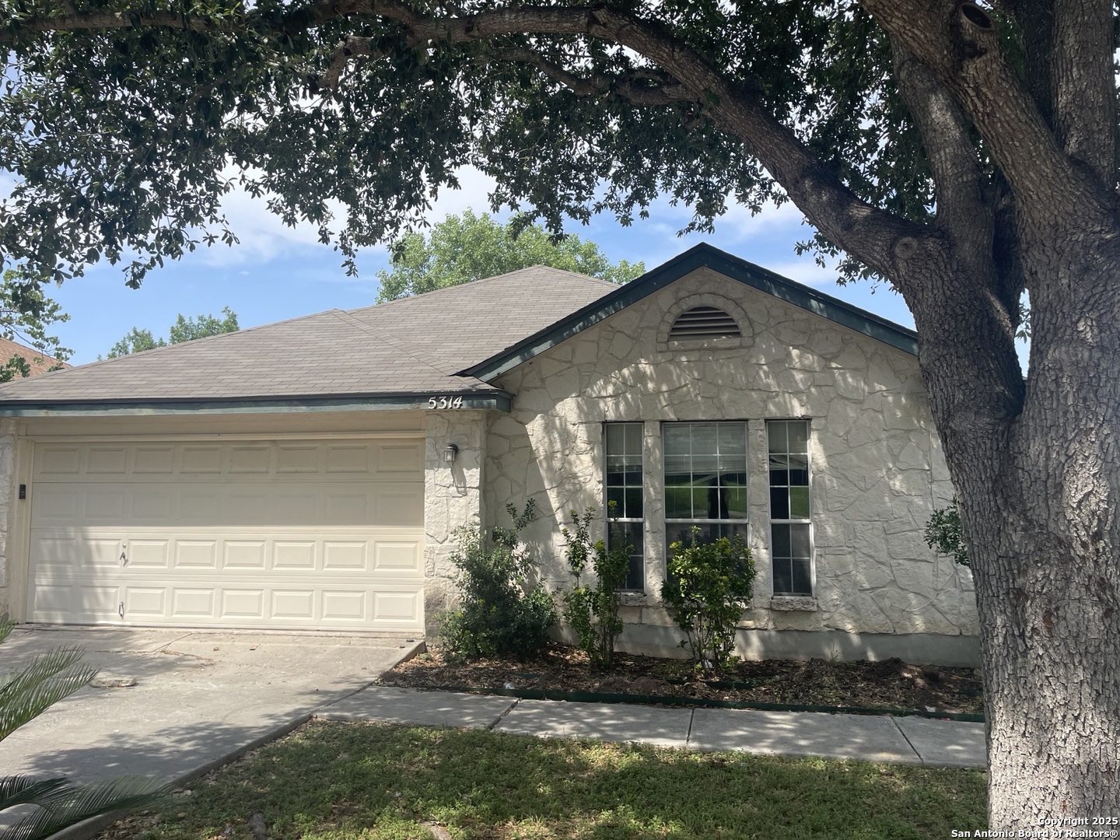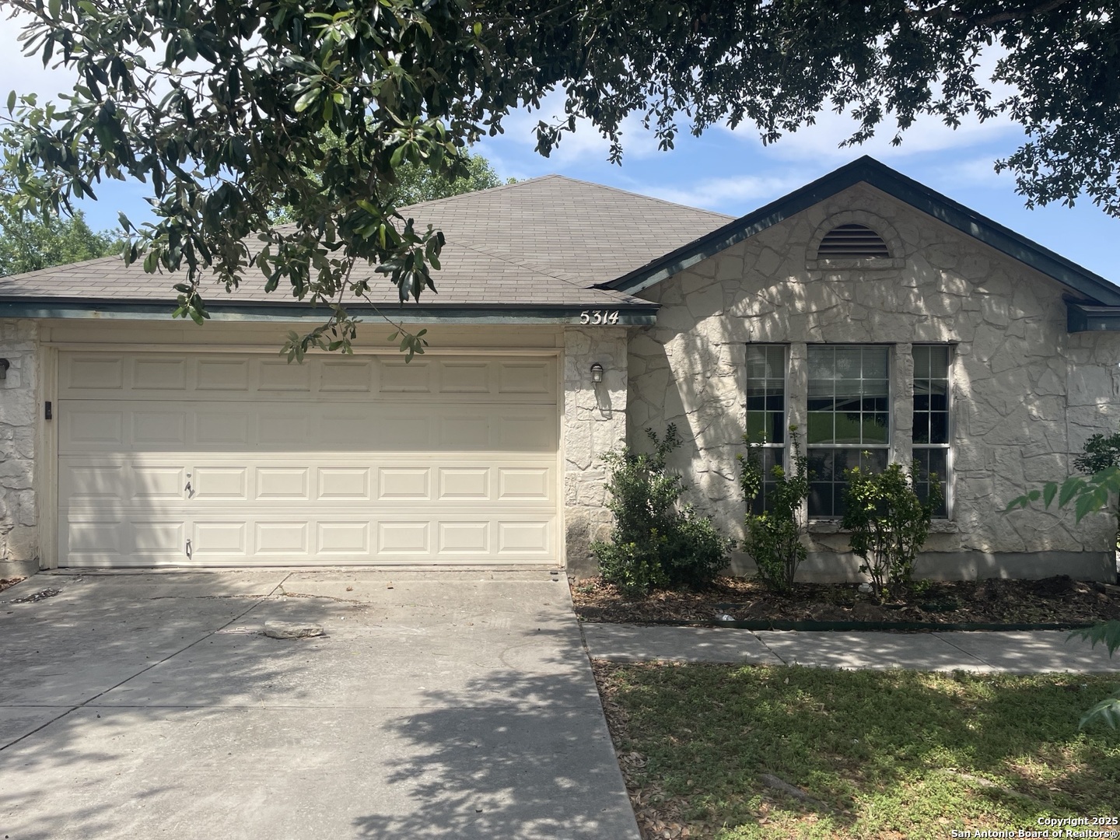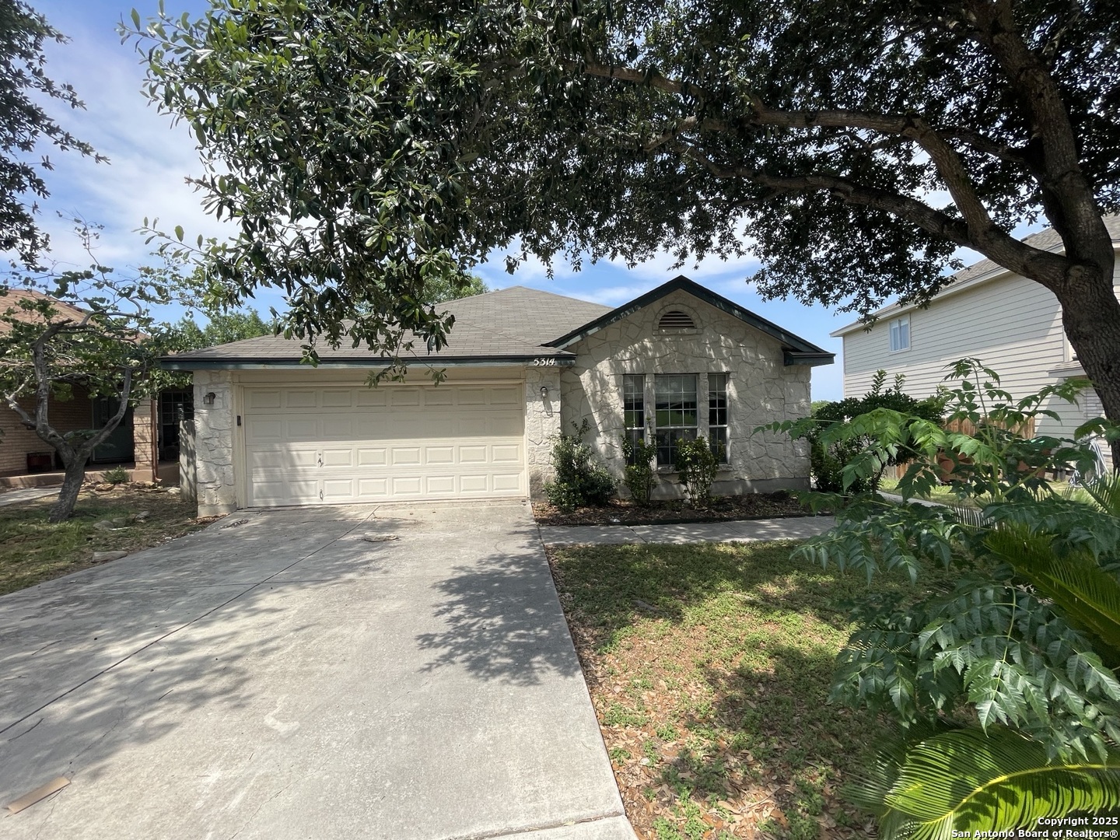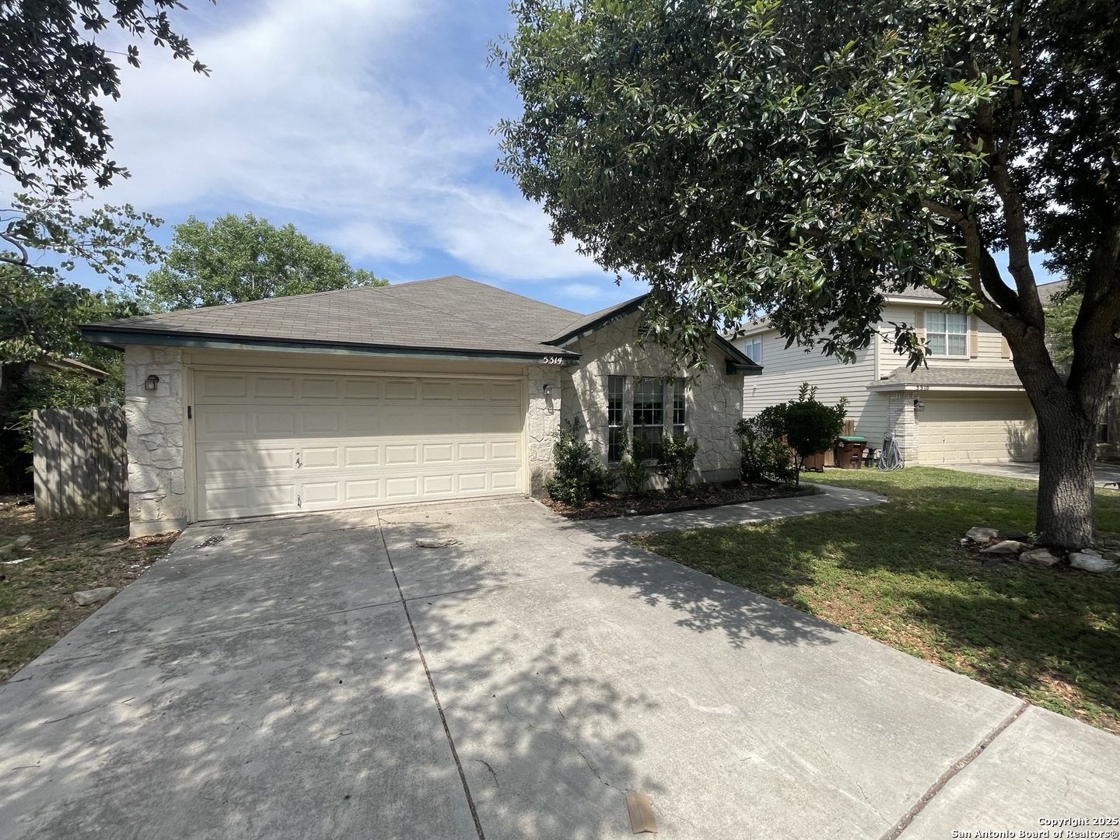Property Details
Lost Tree
San Antonio, TX 78244
$159,900
3 BD | 2 BA | 1,948 SqFt
Property Description
Welcome to this charming home located in a controlled-access subdivision. As you approach, you'll notice the inviting stone exterior and a gently winding sidewalk leading to the front door. Step inside to find laminate wood-style flooring extending through much of the home, along with a convenient coat closet at the entry. To the left, two well-appointed secondary bedrooms share access to a full bathroom. Further inside, the spacious primary suite features elevated ceilings, a ceiling fan, a walk-in closet, and an ensuite bath with a garden tub, separate shower, and double vanity. The generous living area flows seamlessly into the formal dining room, subtly defined by a pony wall. The island kitchen offers tile flooring, plentiful counter space, a built-in microwave, and easy access to a walk-in pantry/laundry combo. Adjacent to the kitchen, the breakfast area opens to a large, fenced backyard with a patio-perfect for relaxing or outdoor dining.
Property Details
- Status:Contract Pending
- Type:Residential (Purchase)
- MLS #:1878029
- Year Built:2000
- Sq. Feet:1,948
Community Information
- Address:5314 Lost Tree San Antonio, TX 78244
- County:Bexar
- City:San Antonio
- Subdivision:WOODLAKE PARK JD
- Zip Code:78244
School Information
- School System:Judson
- High School:Wagner
- Middle School:Metzger
- Elementary School:Woodlake
Features / Amenities
- Total Sq. Ft.:1,948
- Interior Features:One Living Area, Separate Dining Room, Eat-In Kitchen, Two Eating Areas, Island Kitchen, Walk-In Pantry, Utility Room Inside, High Ceilings, Open Floor Plan, All Bedrooms Downstairs, Laundry Room, Walk in Closets
- Fireplace(s): Not Applicable
- Floor:Ceramic Tile, Laminate
- Inclusions:Ceiling Fans, Chandelier, Washer Connection, Dryer Connection, Microwave Oven, Stove/Range, Dishwasher, Electric Water Heater
- Master Bath Features:Tub/Shower Separate, Double Vanity, Garden Tub
- Exterior Features:Patio Slab, Privacy Fence, Mature Trees
- Cooling:One Central
- Heating Fuel:Electric
- Heating:Central
- Master:19x15
- Bedroom 2:13x13
- Bedroom 3:14x12
- Dining Room:12x12
- Kitchen:12x12
Architecture
- Bedrooms:3
- Bathrooms:2
- Year Built:2000
- Stories:1
- Style:One Story
- Roof:Composition
- Foundation:Slab
- Parking:Two Car Garage, Attached
Property Features
- Neighborhood Amenities:Controlled Access
- Water/Sewer:Water System, Sewer System, City
Tax and Financial Info
- Proposed Terms:Cash
- Total Tax:4882.24
3 BD | 2 BA | 1,948 SqFt




