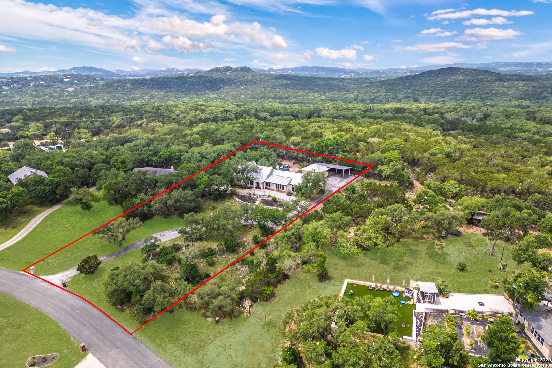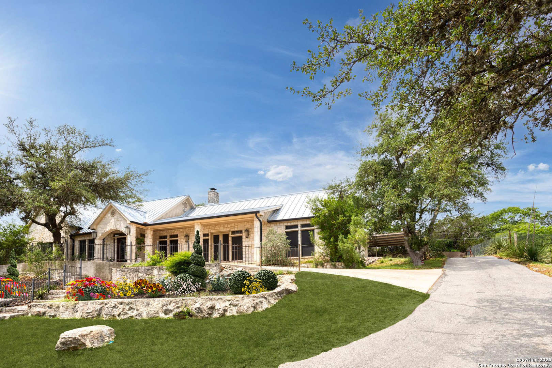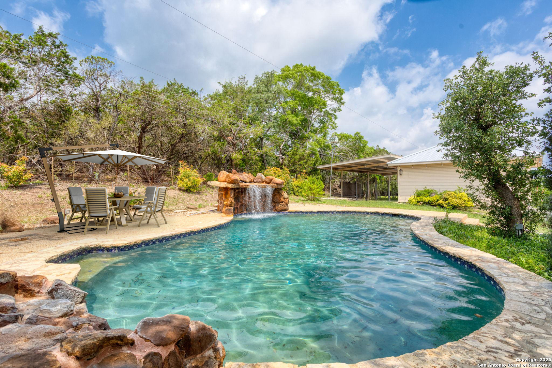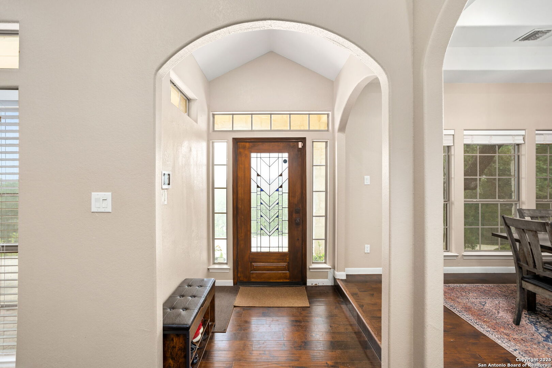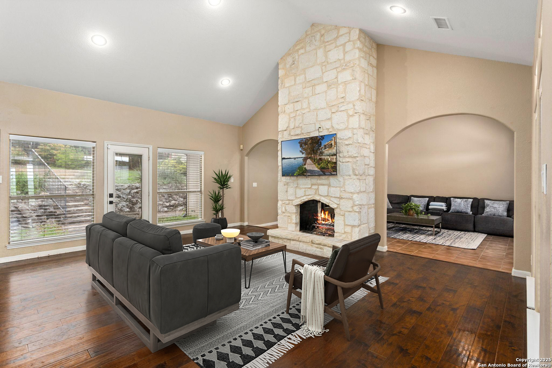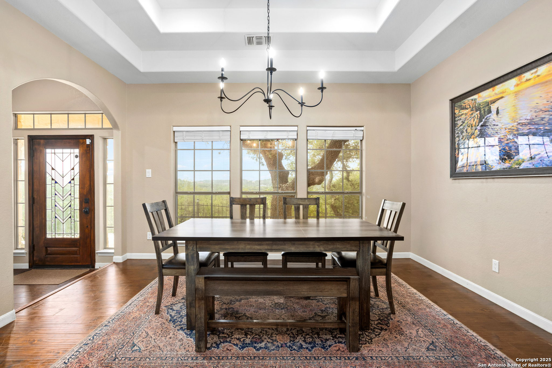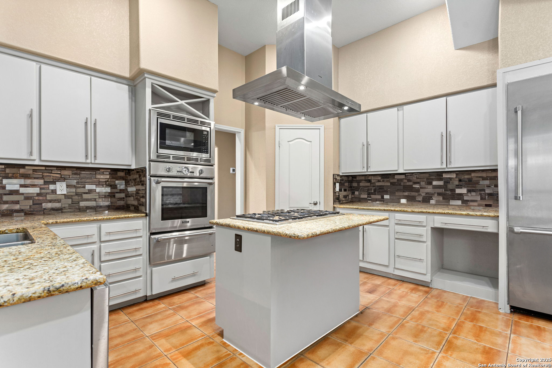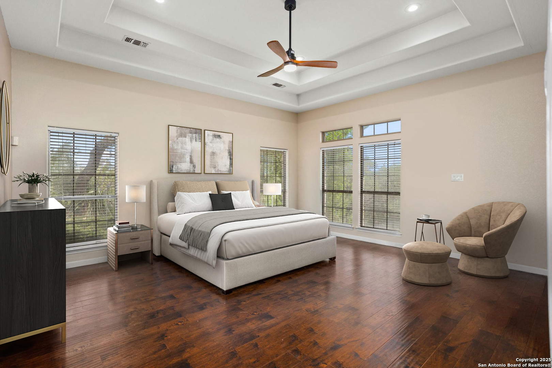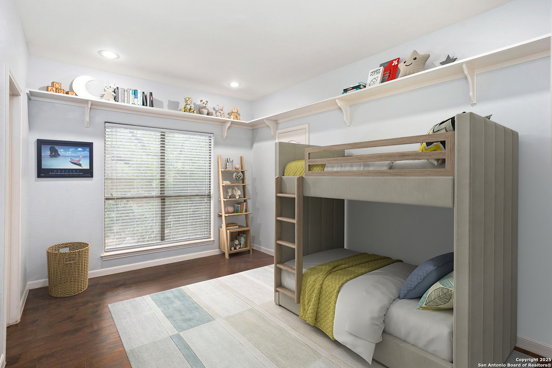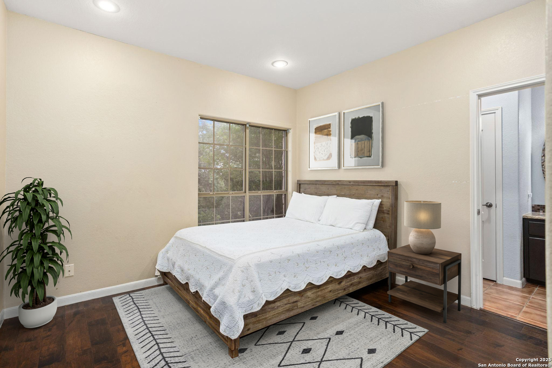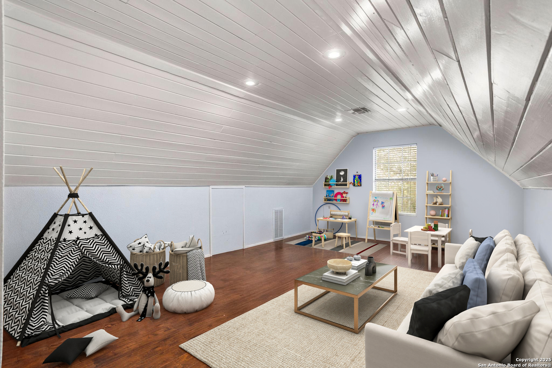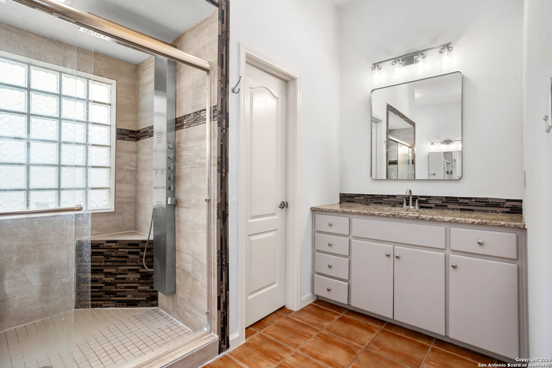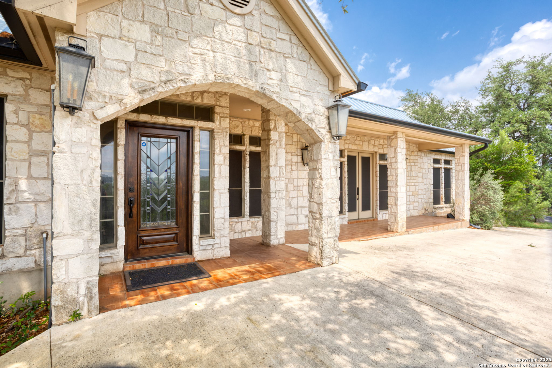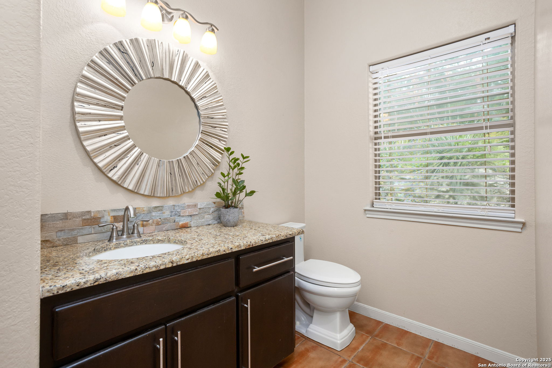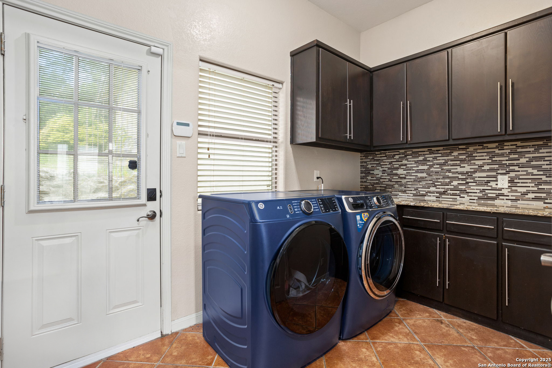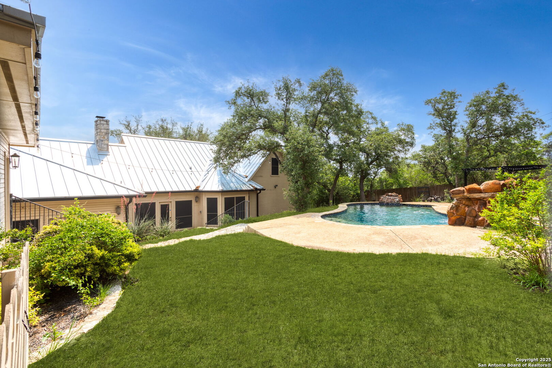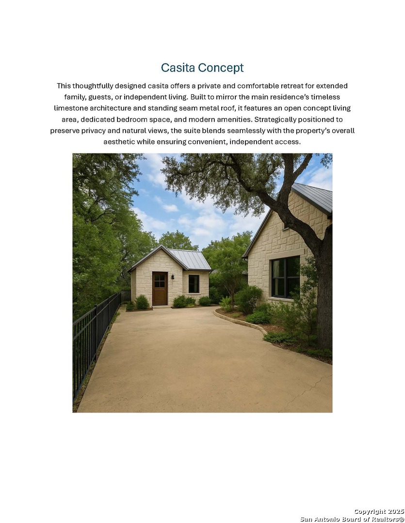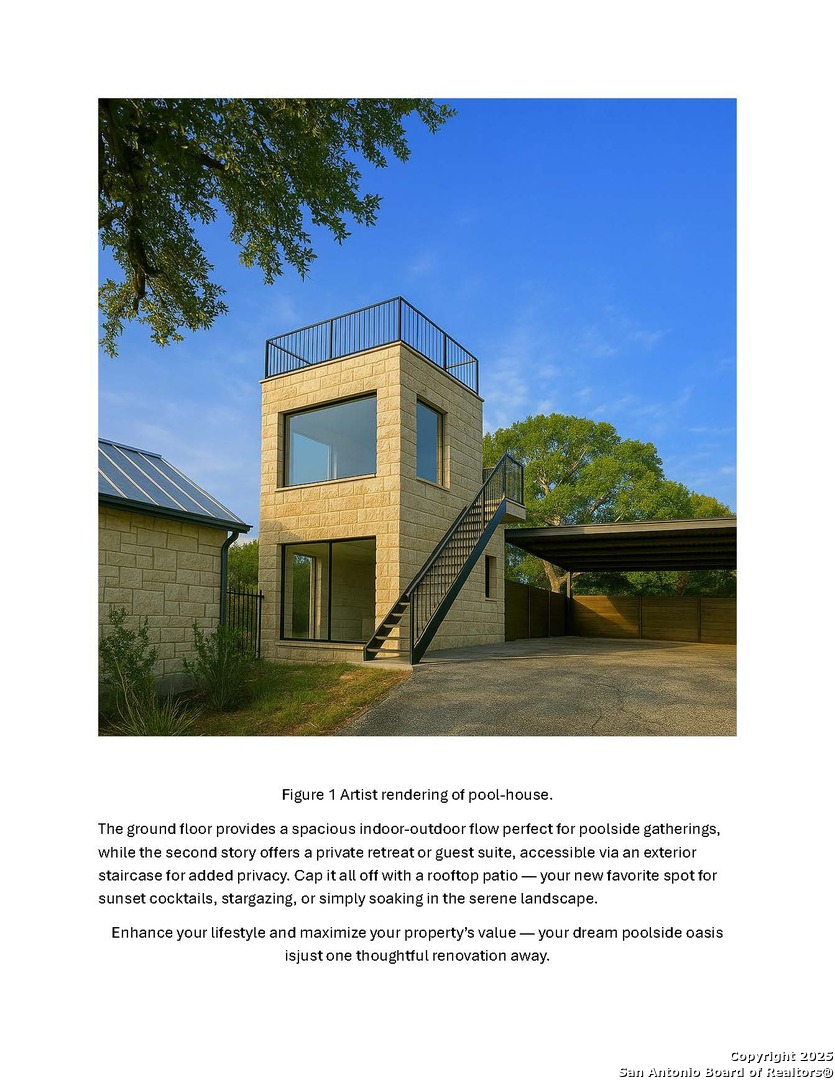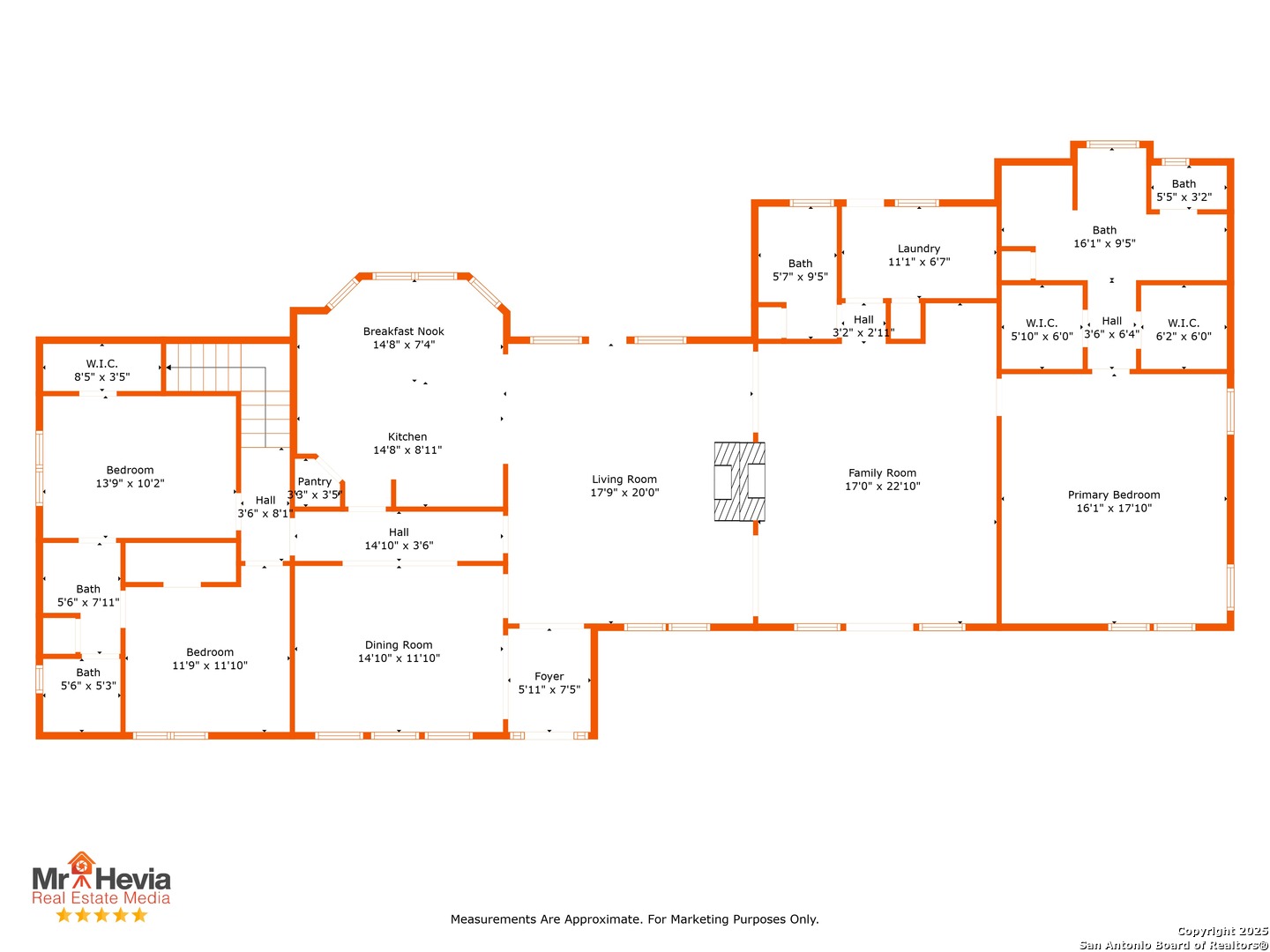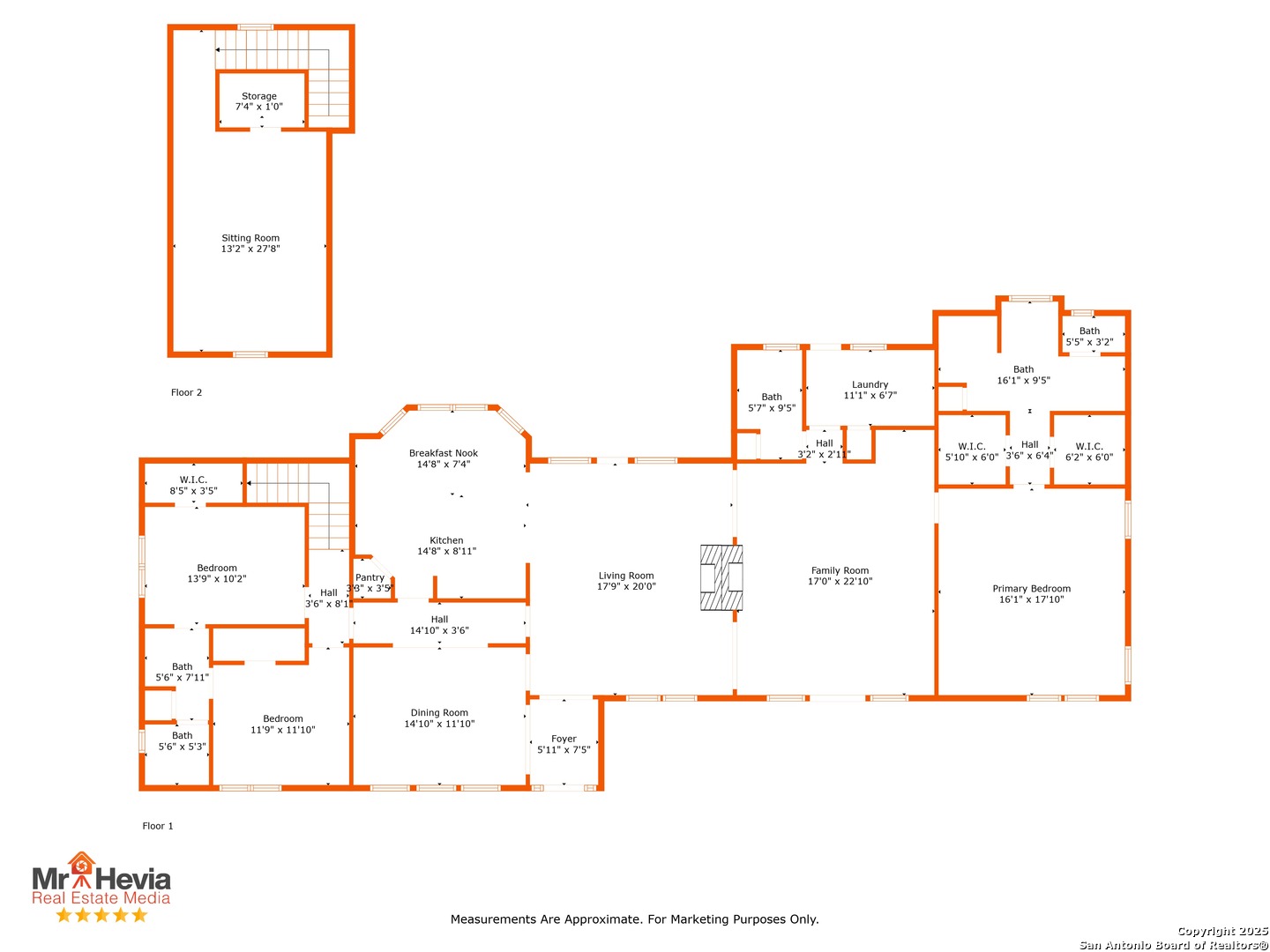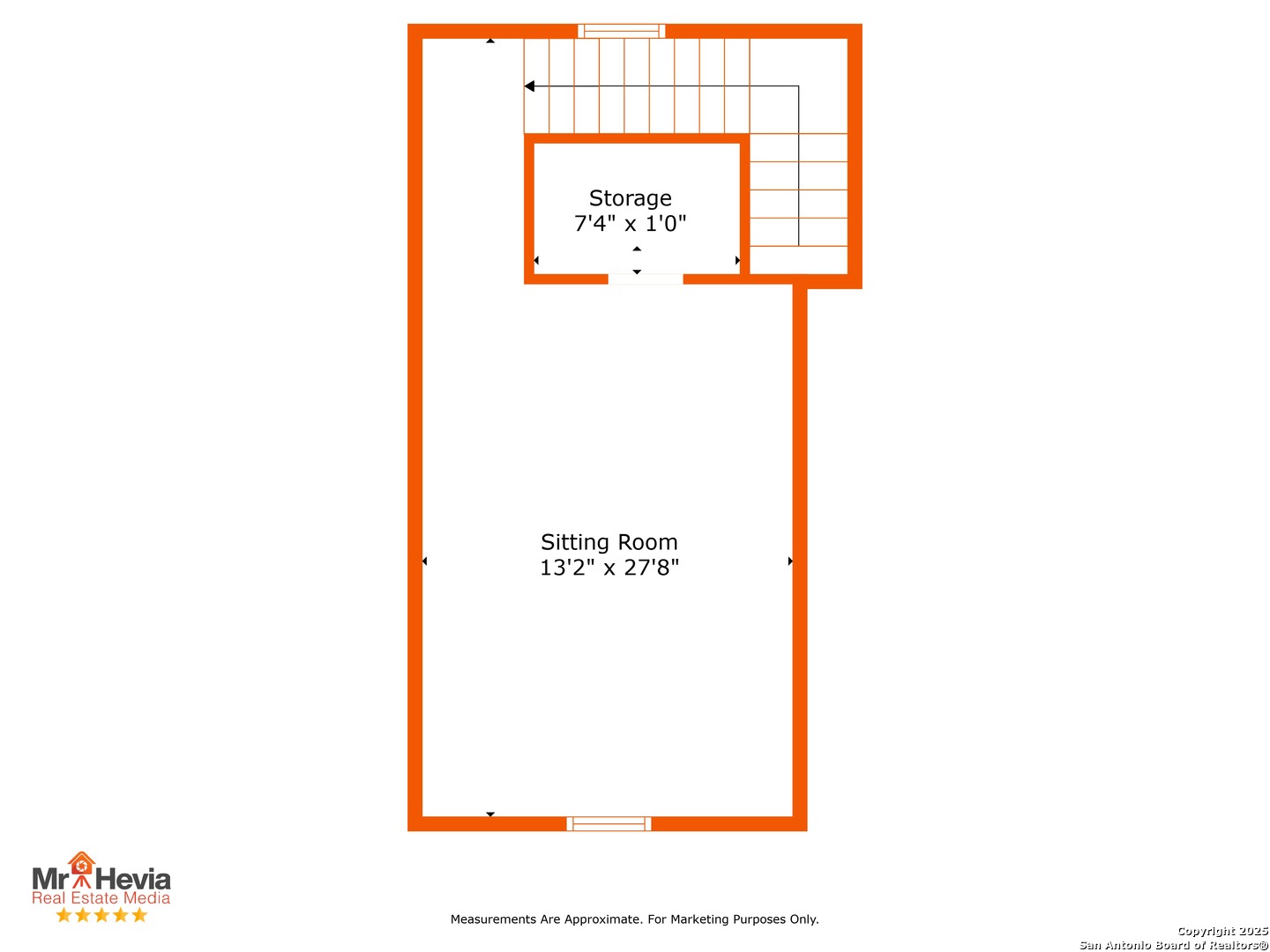Property Details
Nelson Hill
Boerne, TX 78006
$739,000
4 BD | 3 BA | 2,928 SqFt
Property Description
Discover a unique property that blends tranquility with untapped potential, offering quick access to San Antonio, Boerne, and Texas Hill Country via I-10. Nestled in a serene setting with stunning valley views, this home greets you each morning with a breathtaking sunrise from the front door, setting the perfect tone for the day. This unique, 4-bedroom, 2.5-bath split-level home has a spacious open-concept layout and is perched on the top of a .96-acre lot. Enjoy multiple living spaces divided by a stunning floor-to-ceiling stone fireplace shared on both sides-perfect for relaxing or entertaining. The main level features a formal dining room, a cozy breakfast nook, and a kitchen equipped with high-end Thermador appliances; gas cooking & walk in pantry. The private master suite is a true retreat with his-and-her closets, an oversized walk-in shower, and dual vanities. Two additional bedrooms are located on the main floor, while the upstairs flex space can easily serve as a fourth bedroom, home office, or game room. Step outside to your personal retreat with an in-ground pool and waterfall feature-ideal for summer days. Envision the possibilities: ample space to add a custom casita, ideal for guests or extended family, and the opportunity to elevate the separate garage into a luxurious pool house with a rooftop patio, perfectly positioned to overlook the valley. This home is ready to transform into a personal retreat or an entertainer's paradise. Whether you seek a peaceful sanctuary or a home with growth potential, this property is a rare opportunity. Enjoy the best of both worlds-peaceful country living with the convenience of nearby Boerne and the vibrancy of San Antonio just minutes away.
Property Details
- Status:Contract Pending
- Type:Residential (Purchase)
- MLS #:1863679
- Year Built:1995
- Sq. Feet:2,928
Community Information
- Address:26843 Nelson Hill Boerne, TX 78006
- County:Bexar
- City:Boerne
- Subdivision:Country Bend
- Zip Code:78006
School Information
- School System:Northside
- High School:Clark
- Middle School:Rawlinson
- Elementary School:Sara B McAndrew
Features / Amenities
- Total Sq. Ft.:2,928
- Interior Features:Two Living Area, Separate Dining Room, Eat-In Kitchen, Two Eating Areas, Island Kitchen, Walk-In Pantry, Game Room, Utility Room Inside, Laundry Room
- Fireplace(s): Living Room
- Floor:Ceramic Tile, Laminate
- Inclusions:Ceiling Fans, Washer Connection, Dryer Connection, Stove/Range, Disposal, Dishwasher
- Master Bath Features:Shower Only, Separate Vanity
- Exterior Features:Patio Slab, Chain Link Fence, Has Gutters, Mature Trees
- Cooling:Two Central
- Heating Fuel:Electric
- Heating:Central
- Master:16x17
- Bedroom 2:11x10
- Bedroom 3:13x10
- Bedroom 4:13x27
- Dining Room:14x11
- Family Room:17x22
- Kitchen:14x8
Architecture
- Bedrooms:4
- Bathrooms:3
- Year Built:1995
- Stories:1
- Style:One Story, Split Level
- Roof:Metal
- Foundation:Slab
- Parking:Two Car Garage, Detached
Property Features
- Neighborhood Amenities:None
- Water/Sewer:Septic
Tax and Financial Info
- Proposed Terms:Conventional, FHA, VA, Cash
- Total Tax:13537
4 BD | 3 BA | 2,928 SqFt

