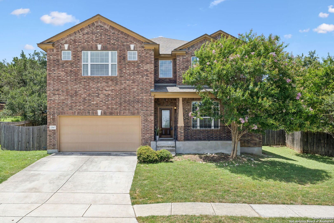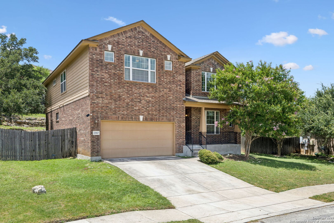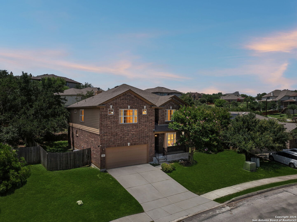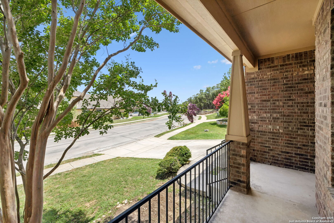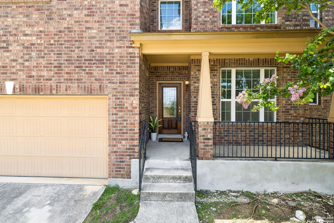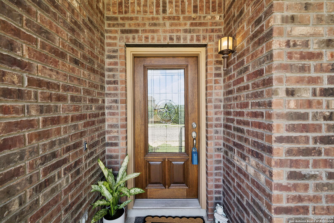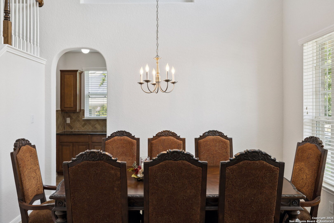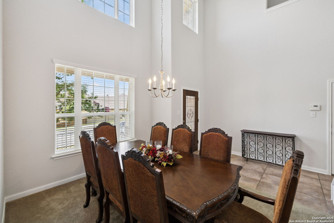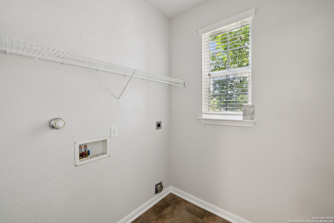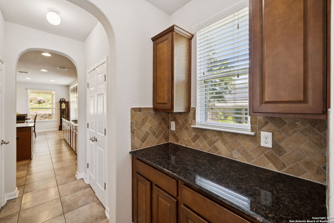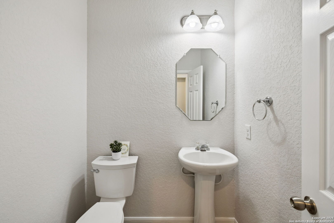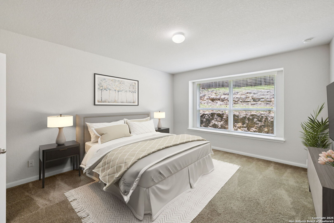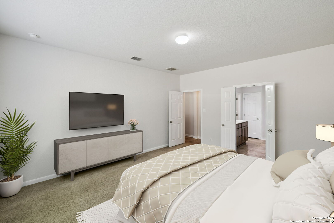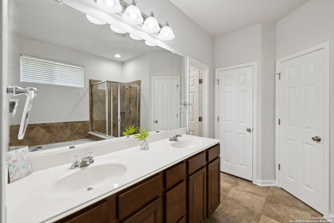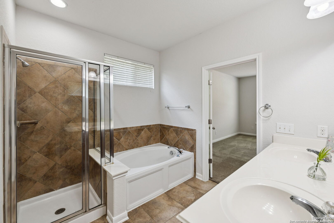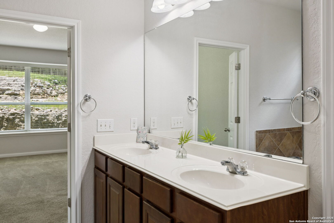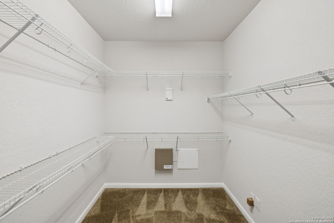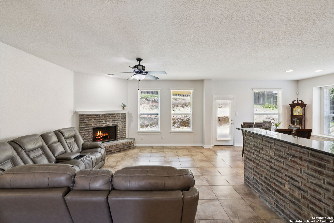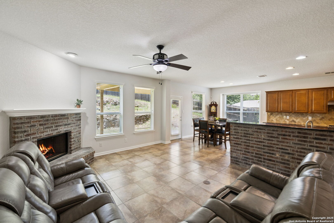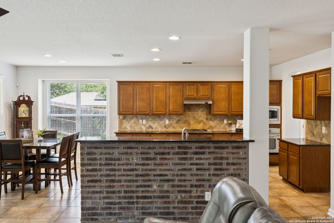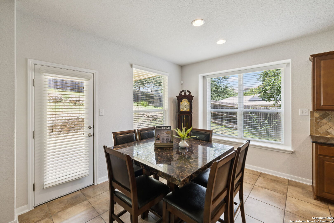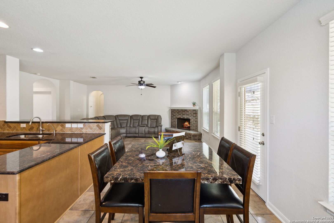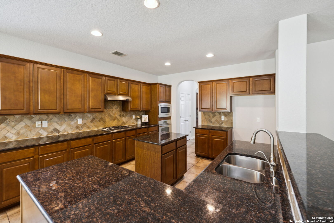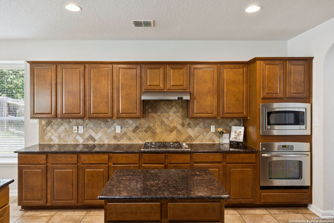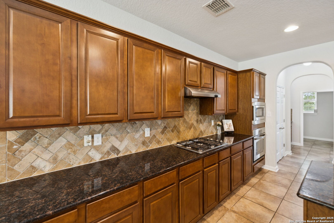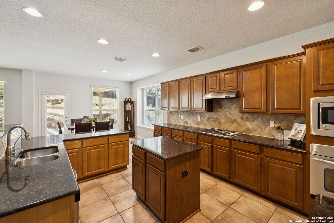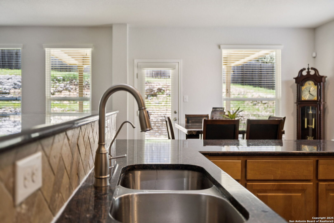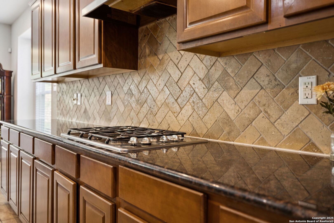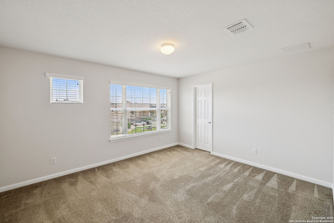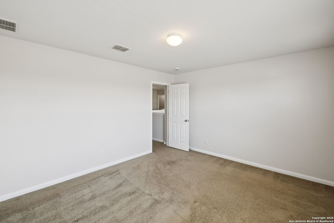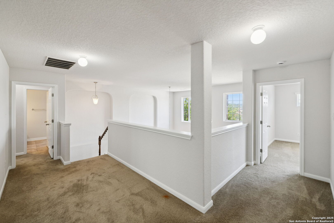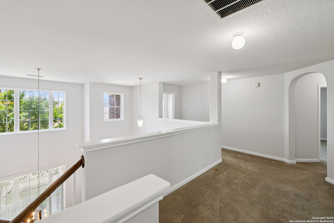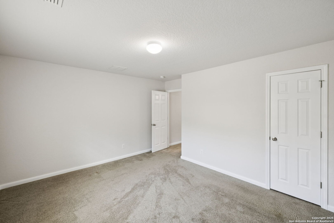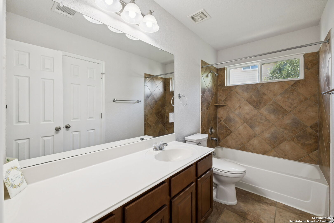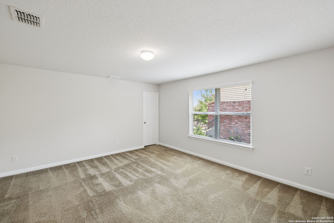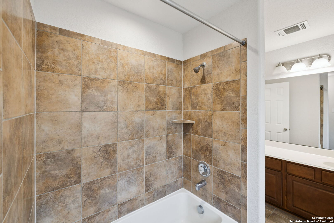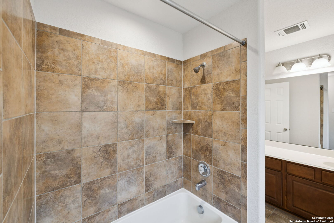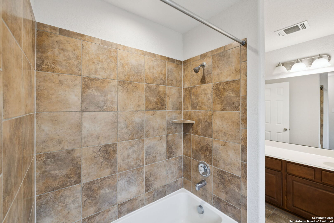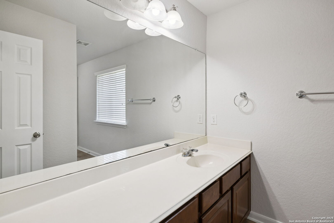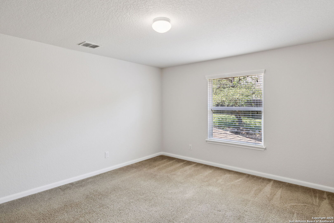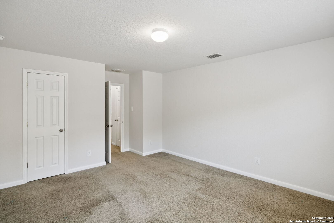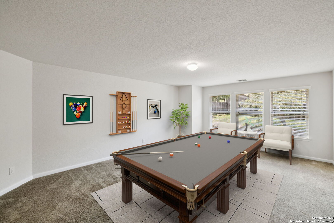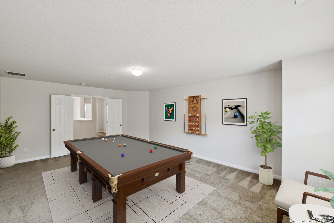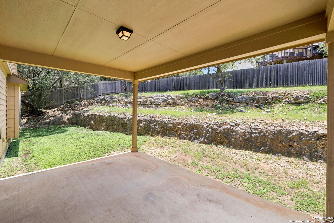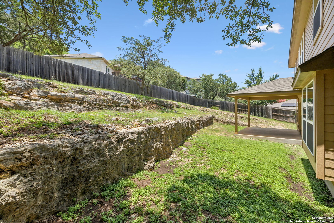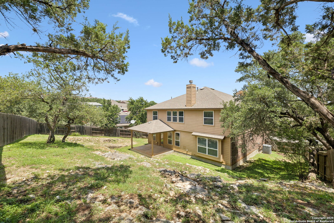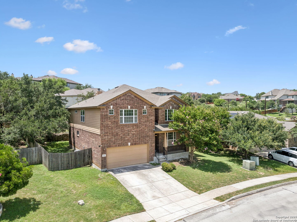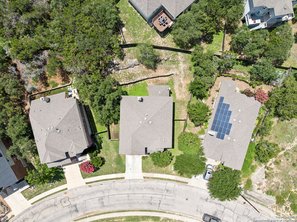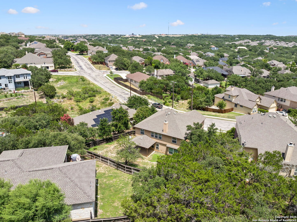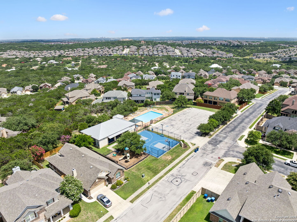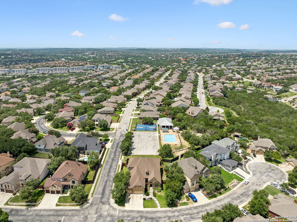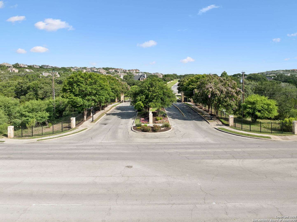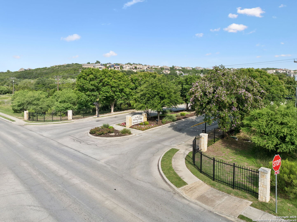Property Details
Seven Winds
San Antonio, TX 78258
$625,000
5 BD | 4 BA | 3,302 SqFt
Property Description
Welcome to Your Dream Home in Mountain Lodge - Right in the Heart of Stone Oak! Discover this beautifully maintained 5-bedroom, 3.5-bath home nestled in the prestigious gated community of Mountain Lodge, located in the highly desirable Stone Oak area and zoned to the NEISD school district. This spacious home offers the perfect blend of comfort, style, and convenience, featuring a bright open-concept layout that seamlessly connects the kitchen to the main living area-ideal for hosting family and friends. With 5 generously sized bedrooms and 3.5 well-appointed bathrooms, there's room for everyone to relax and enjoy. The home also includes a 2-car garage, providing ample space for parking and storage. Freshly updated and move-in ready. Perfectly situated with easy access to Hwy 281 and Loop 1604, commuting and daily errands are effortless. You're just minutes away from the scenic Canyon Springs Golf Course, shopping centers, grocery stores, restaurants, and all your everyday essentials. As part of the Mountain Lodge community, you'll enjoy a wealth of family-friendly amenities including playgrounds, swimming pools, a basketball court, and more-perfect for an active and social lifestyle. Don't miss your chance to own this exceptional home in one of San Antonio's most sought-after neighborhoods. Schedule your private showing today!
Property Details
- Status:Available
- Type:Residential (Purchase)
- MLS #:1878794
- Year Built:2012
- Sq. Feet:3,302
Community Information
- Address:23567 Seven Winds San Antonio, TX 78258
- County:Bexar
- City:San Antonio
- Subdivision:MOUNTAIN LODGE
- Zip Code:78258
School Information
- School System:North East I.S.D.
- High School:Ronald Reagan
- Middle School:Barbara Bush
- Elementary School:Tuscany Heights
Features / Amenities
- Total Sq. Ft.:3,302
- Interior Features:One Living Area, Separate Dining Room, Eat-In Kitchen, Breakfast Bar, Utility Room Inside, High Ceilings, Open Floor Plan, Laundry Main Level, Laundry Room, Walk in Closets, Attic - Pull Down Stairs
- Fireplace(s): One, Living Room
- Floor:Carpeting, Ceramic Tile
- Inclusions:Ceiling Fans, Washer Connection, Dryer Connection, Cook Top, Built-In Oven, Self-Cleaning Oven, Microwave Oven, Disposal, Dishwasher, Water Softener (owned), Smoke Alarm, Garage Door Opener, Plumb for Water Softener, City Garbage service
- Master Bath Features:Tub/Shower Separate, Double Vanity, Garden Tub
- Cooling:Two Central
- Heating Fuel:Natural Gas
- Heating:Central
- Master:14x16
- Bedroom 2:15x12
- Bedroom 3:14x17
- Bedroom 4:14x13
- Dining Room:10x12
- Kitchen:13x15
Architecture
- Bedrooms:5
- Bathrooms:4
- Year Built:2012
- Stories:2
- Style:Two Story
- Roof:Composition
- Foundation:Slab
- Parking:Two Car Garage
Property Features
- Neighborhood Amenities:Pool, Tennis, Park/Playground, Basketball Court
- Water/Sewer:City
Tax and Financial Info
- Proposed Terms:Conventional, FHA, VA, Cash
- Total Tax:9939
5 BD | 4 BA | 3,302 SqFt

