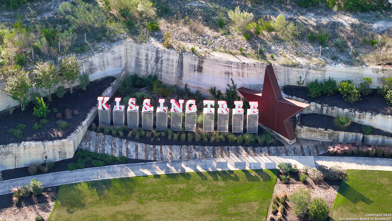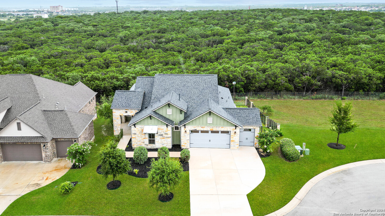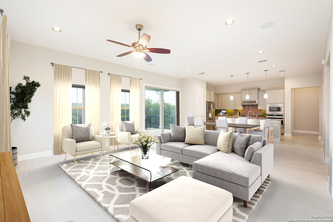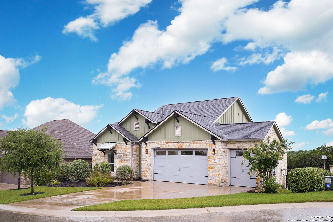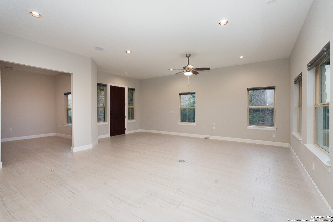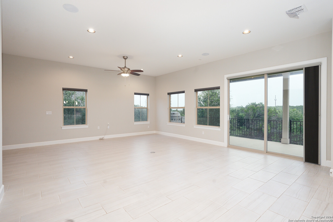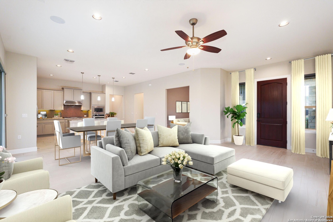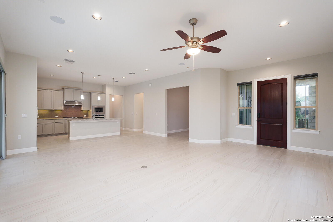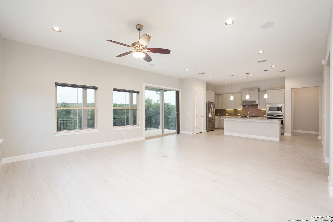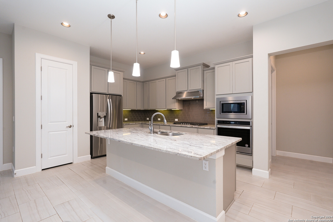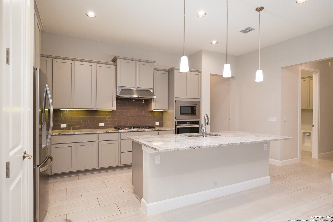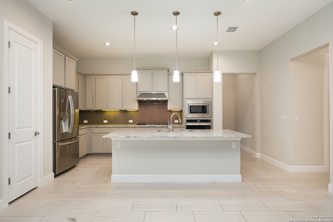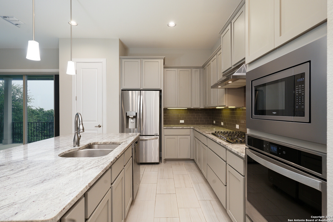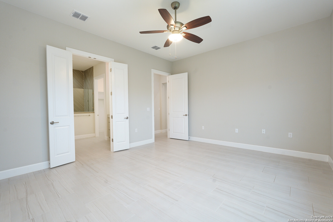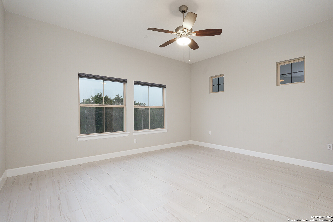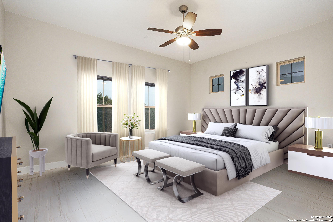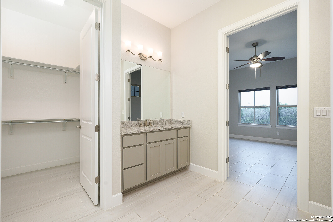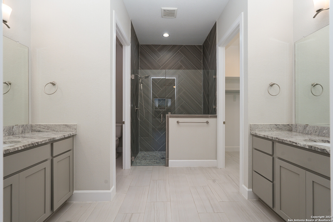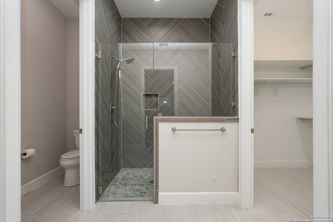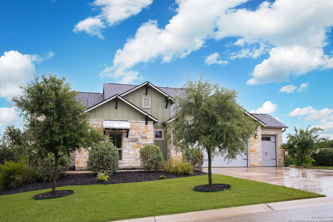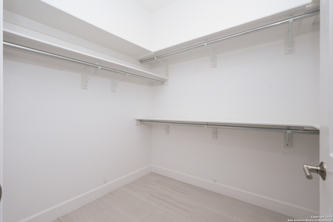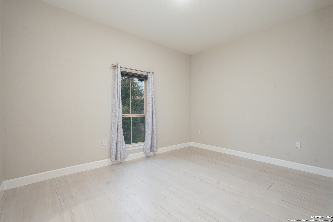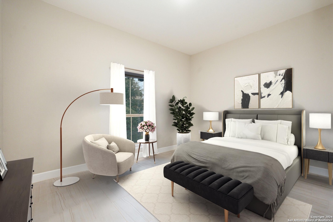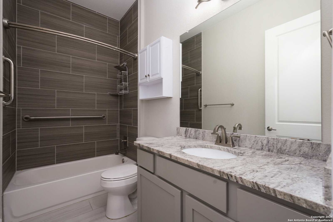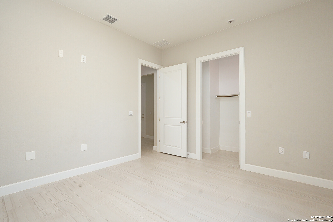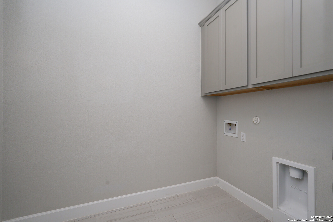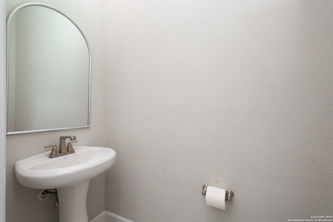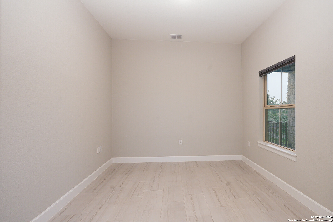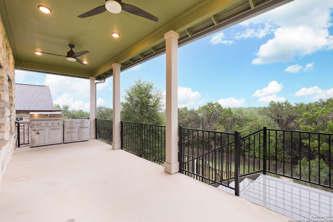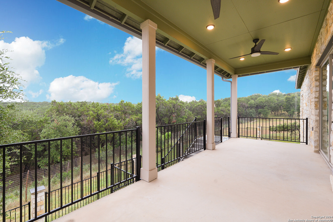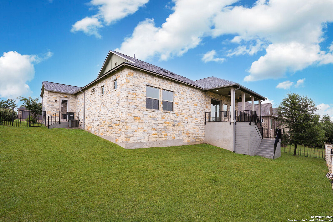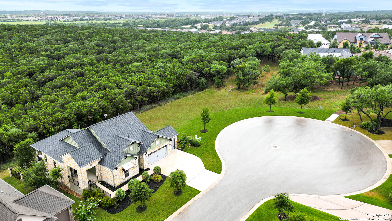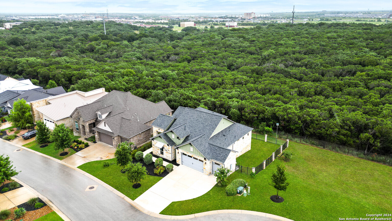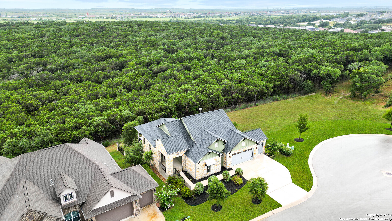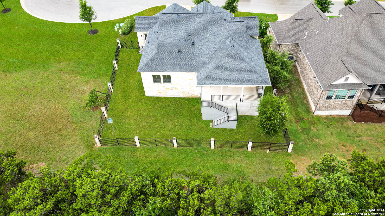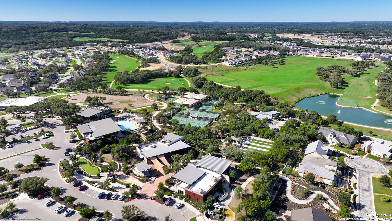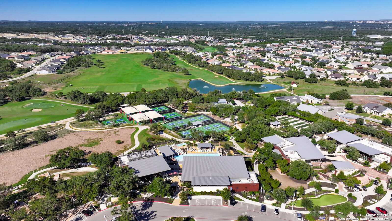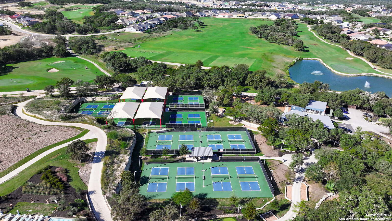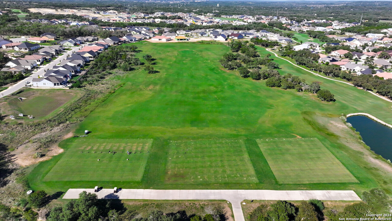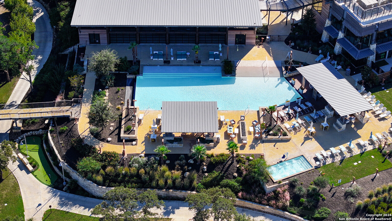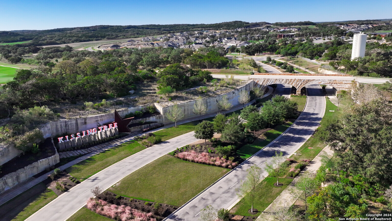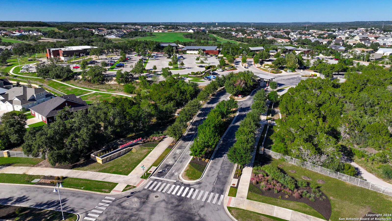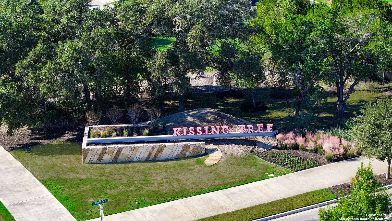Property Details
Freeing Oak
San Marcos, TX 78666
$617,000
2 BD | 3 BA | 1,868 SqFt
Property Description
Active Lifestyle 55+ Community with all the amenities you could ever dream of! Golf, Fitness, Swimming, Pickle Ball, Tennis, Onsite Lifestyle Director, you will not run out of things to do. This stunning Texas Hill Country Design built in 2019, and has all the privacy you could imagine! Set on a culdesac lot, with only 1 neighbor to your left! Gorgeous sunset views off the oversized back patio. 2 spacious bedrooms and 2 full baths, 1 1/2 bath, and a flex room that could be a formal dining or office, whatever you need it to be. Courtyard style front porch for perfect for morning coffee. Gorgeous upgrades through out with hard tile through out, granite counters and stainless appliances. Gorgeous landscaping, custom fence already installed, full irrigation system, 2 car garage, golf cart garage. Easy to show!
Property Details
- Status:Available
- Type:Residential (Purchase)
- MLS #:1795389
- Year Built:2019
- Sq. Feet:1,868
Community Information
- Address:517 Freeing Oak San Marcos, TX 78666
- County:Hays
- City:San Marcos
- Subdivision:Kissing Tree
- Zip Code:78666
School Information
- School System:Hays I.S.D.
- High School:San Marcos
- Middle School:Doris Miller
- Elementary School:Hernandez Elementry
Features / Amenities
- Total Sq. Ft.:1,868
- Interior Features:One Living Area, Two Living Area, Eat-In Kitchen, Two Eating Areas, Island Kitchen, Breakfast Bar, Utility Room Inside, Secondary Bedroom Down, 1st Floor Lvl/No Steps, High Ceilings, Open Floor Plan, Pull Down Storage, Cable TV Available, High Speed Internet
- Fireplace(s): Not Applicable
- Floor:Ceramic Tile
- Inclusions:Ceiling Fans, Washer Connection, Dryer Connection, Cook Top, Built-In Oven, Self-Cleaning Oven, Microwave Oven, Gas Cooking, Refrigerator, Disposal, Dishwasher, Ice Maker Connection
- Master Bath Features:Shower Only, Double Vanity
- Exterior Features:Gas Grill, Wrought Iron Fence, Sprinkler System, Double Pane Windows, Has Gutters
- Cooling:One Central
- Heating Fuel:Natural Gas
- Heating:Central
- Master:16x14
- Bedroom 2:14x11
- Family Room:22x22
- Kitchen:18x12
- Office/Study:13x11
Architecture
- Bedrooms:2
- Bathrooms:3
- Year Built:2019
- Stories:1
- Style:One Story
- Roof:Composition
- Foundation:Slab
- Parking:Three Car Garage, Attached, Golf Cart, Oversized
Property Features
- Neighborhood Amenities:Controlled Access, Pool, Tennis, Golf Course, Clubhouse, Sports Court, Volleyball Court
- Water/Sewer:Water System
Tax and Financial Info
- Proposed Terms:Conventional, FHA, VA, Cash
- Total Tax:11500
2 BD | 3 BA | 1,868 SqFt

