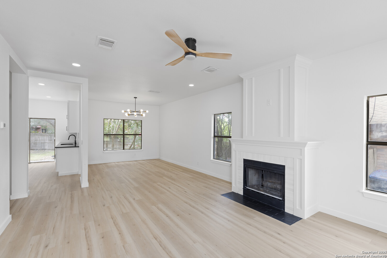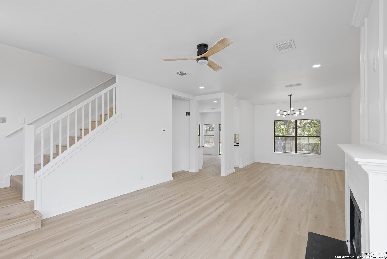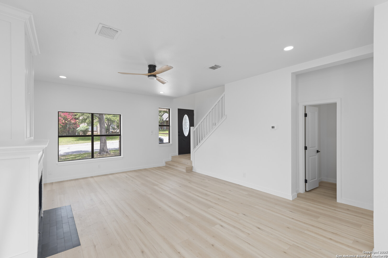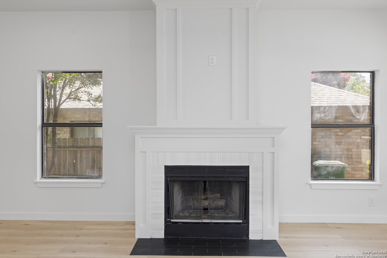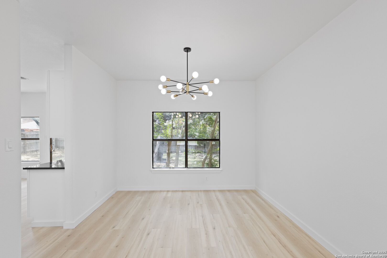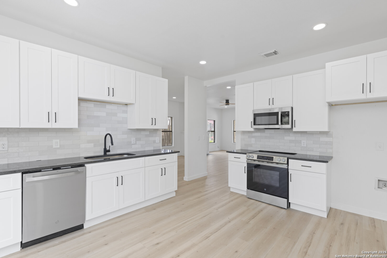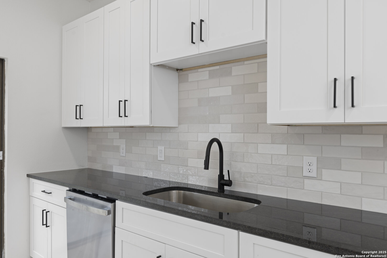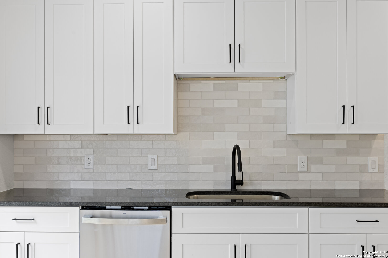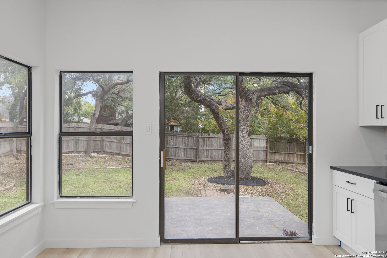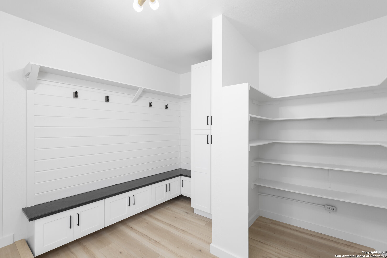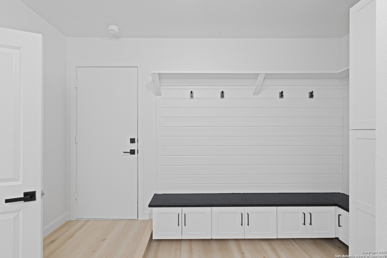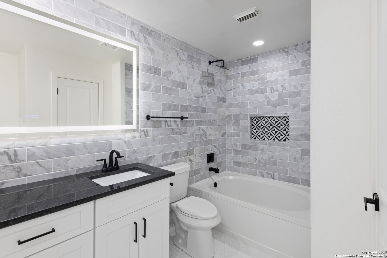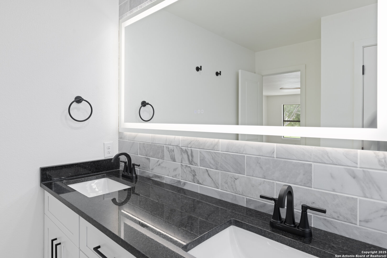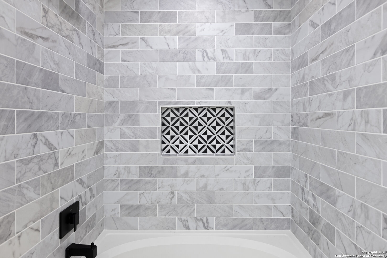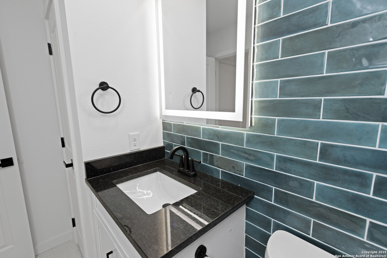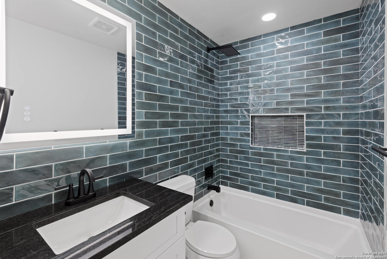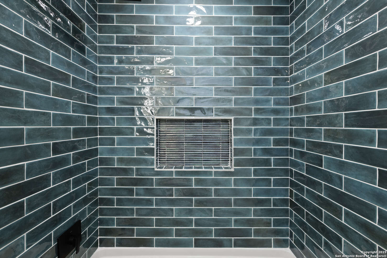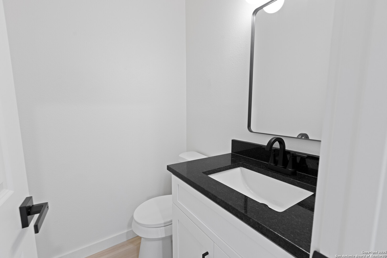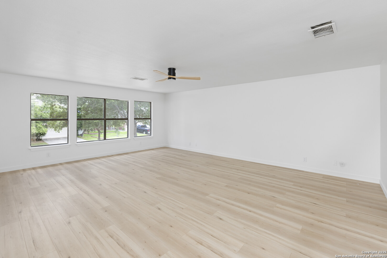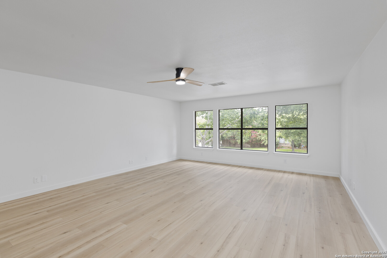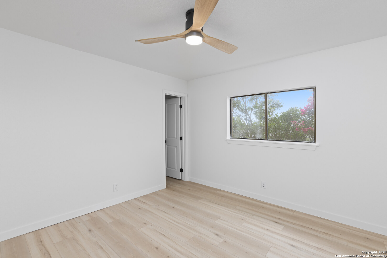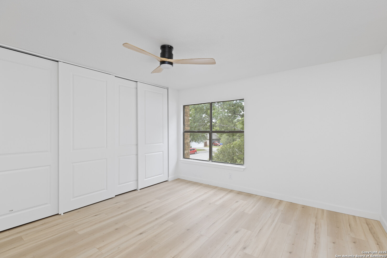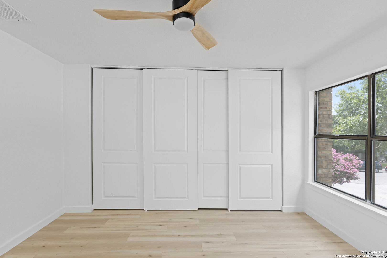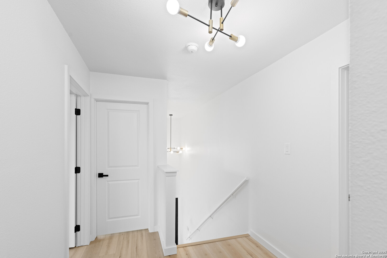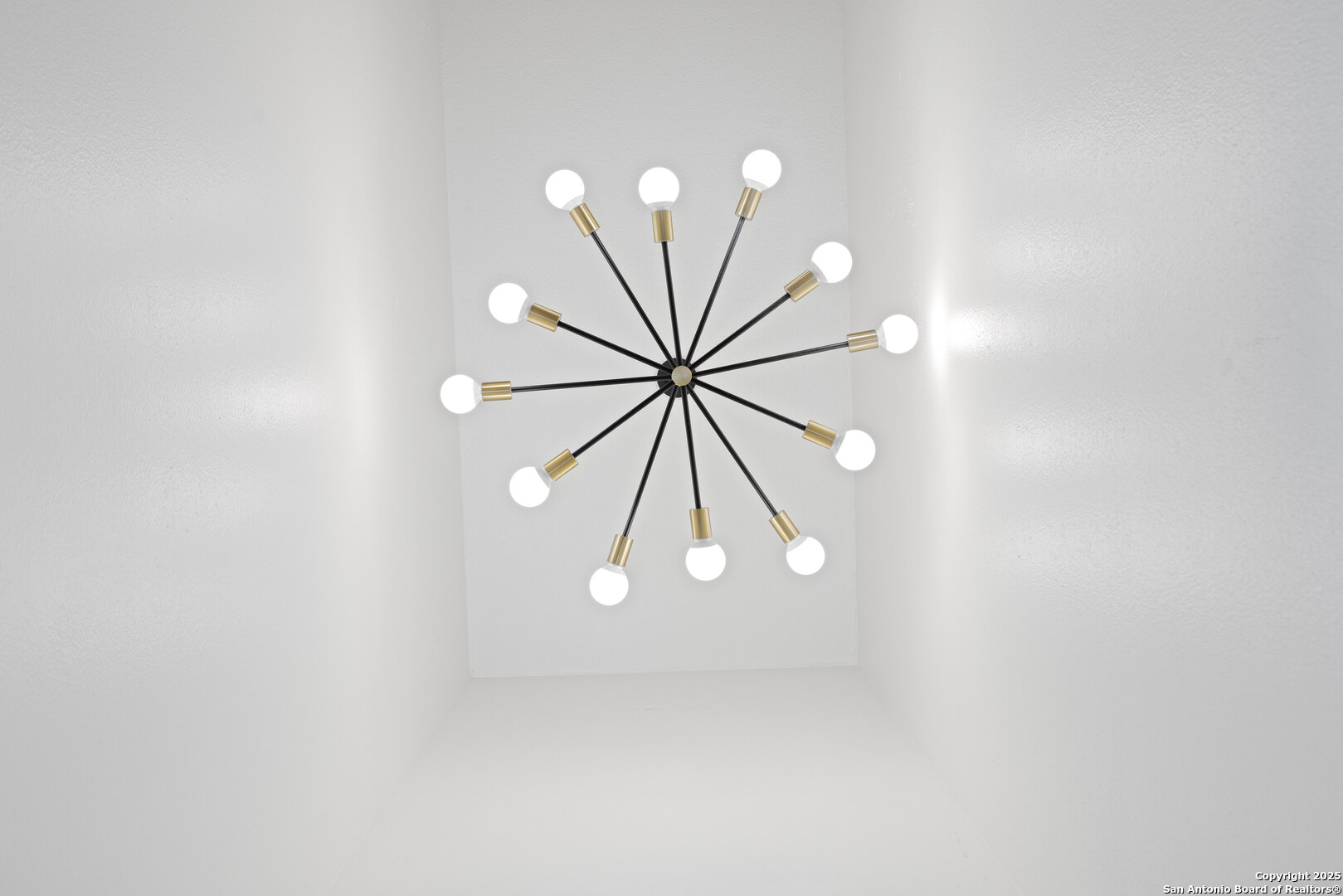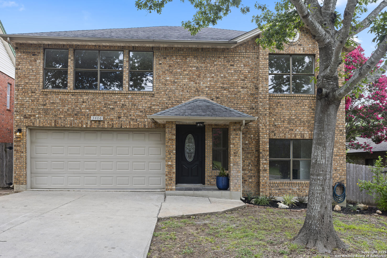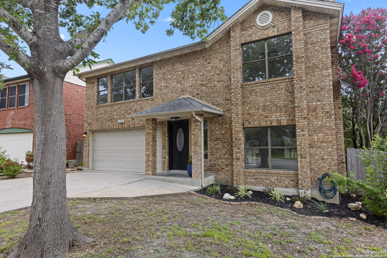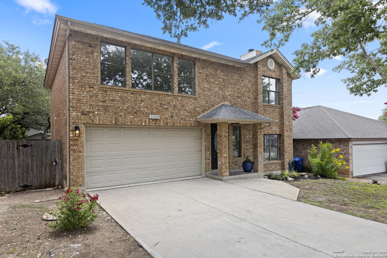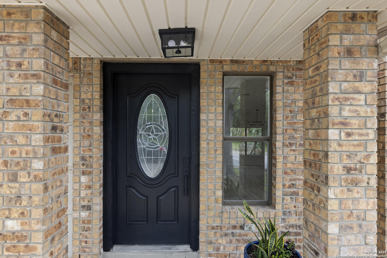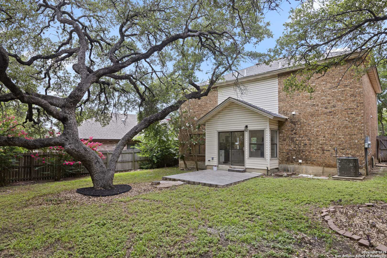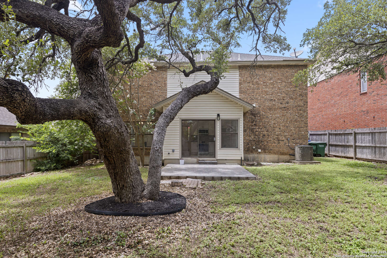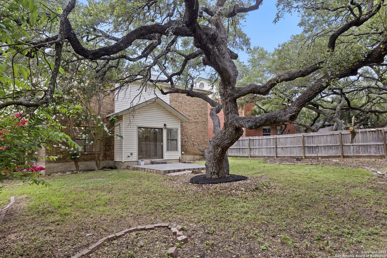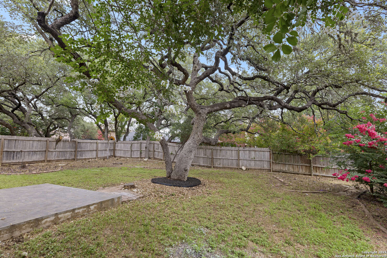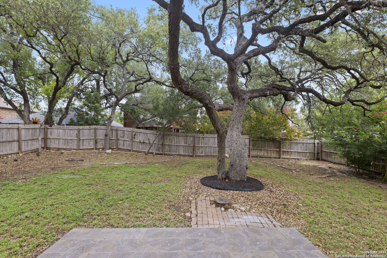Property Details
Maitland
San Antonio, TX 78259
$427,000
3 BD | 3 BA | 2,367 SqFt
Property Description
This dream home was beautifully remodeled and completely reimagined with tasteful, modern design. The 2,367 square foot two story home features 3 bedrooms, 2 and a half bathrooms and open concept living! From the moment you enter, you'll fall in love. This is the crown jewel of the neighborhood. This home sits on a nice quiet street with very little through traffic, close to great amenities and shopping! This home has upgraded plumbing systems and electrical systems that are now up to city standards! This home has new soft close cabinets, granite countertops, fresh coat of paint, doors and flooring... giving you peace of mind for years to come. The gourmet kitchen and luxurious bathrooms are a showstopper you can't take your eyes off. Just through the kitchen, there is a spacious backyard that offers room to entertain and relax. Most of the homes in this neighborhood have their original owners waiting to welcome you to your new home!
Property Details
- Status:Available
- Type:Residential (Purchase)
- MLS #:1880351
- Year Built:1990
- Sq. Feet:2,367
Community Information
- Address:3406 Maitland San Antonio, TX 78259
- County:Bexar
- City:San Antonio
- Subdivision:ENCINO BLUFF
- Zip Code:78259
School Information
- School System:North East I.S.D.
- High School:Johnson
- Middle School:Tejeda
- Elementary School:Encino Park
Features / Amenities
- Total Sq. Ft.:2,367
- Interior Features:One Living Area, Walk-In Pantry, Utility Room Inside, High Ceilings, Open Floor Plan
- Fireplace(s): One, Living Room
- Floor:Ceramic Tile, Laminate
- Inclusions:Ceiling Fans, Chandelier, Washer Connection, Dryer Connection, Stove/Range, Disposal, Dishwasher, Ice Maker Connection, Smoke Alarm
- Master Bath Features:Tub/Shower Combo
- Cooling:One Central
- Heating Fuel:Electric
- Heating:Central
- Master:22x20
- Bedroom 2:13x11
- Bedroom 3:12x11
- Dining Room:11x16
- Kitchen:16x16
Architecture
- Bedrooms:3
- Bathrooms:3
- Year Built:1990
- Stories:2
- Style:Two Story
- Roof:Composition
- Foundation:Slab
- Parking:Two Car Garage
Property Features
- Neighborhood Amenities:None
- Water/Sewer:Water System, Sewer System
Tax and Financial Info
- Proposed Terms:Conventional, FHA, VA, Cash, Other
- Total Tax:7909
3 BD | 3 BA | 2,367 SqFt

