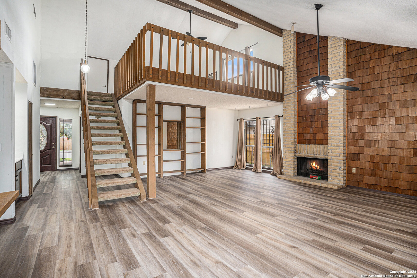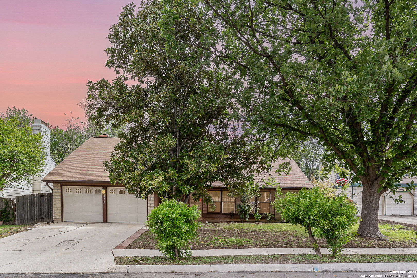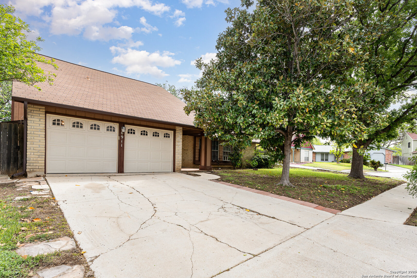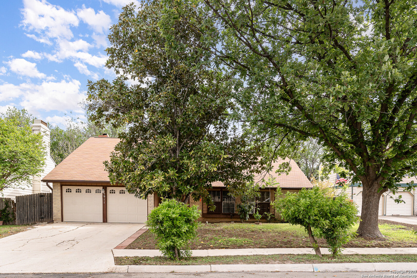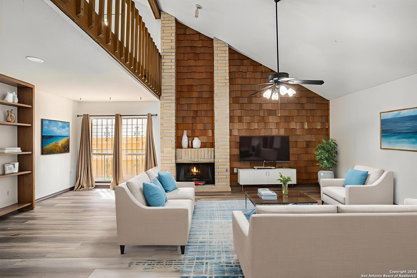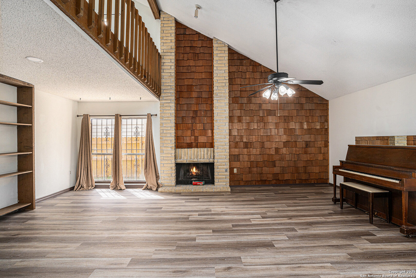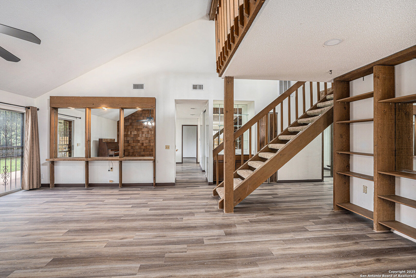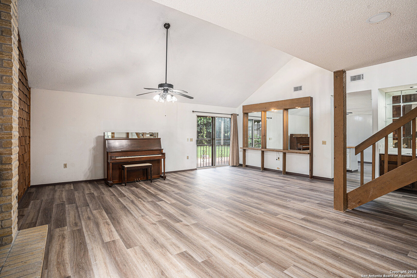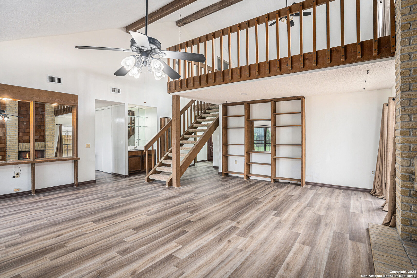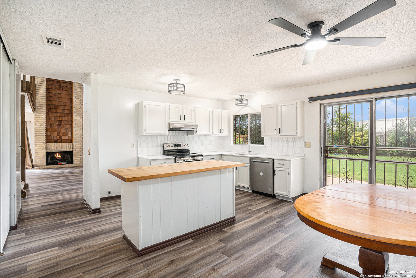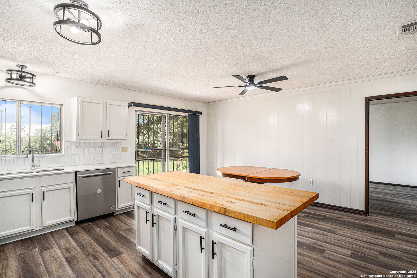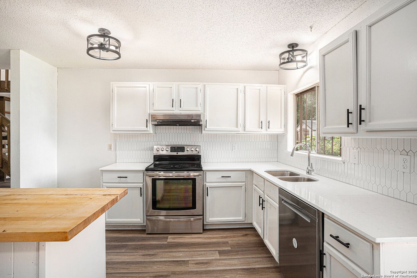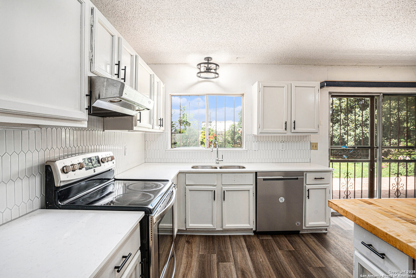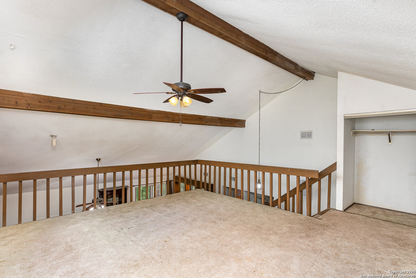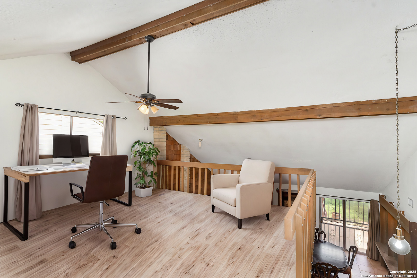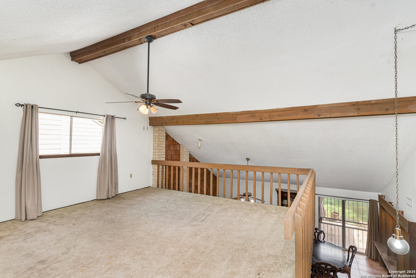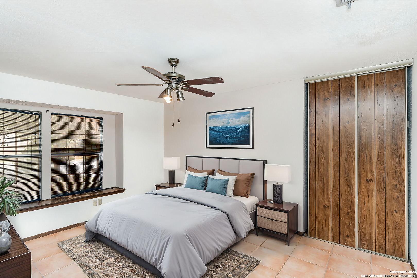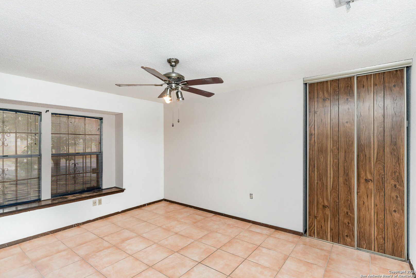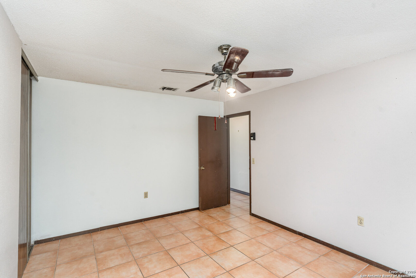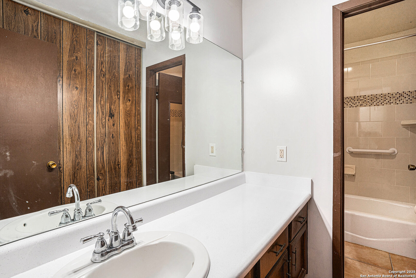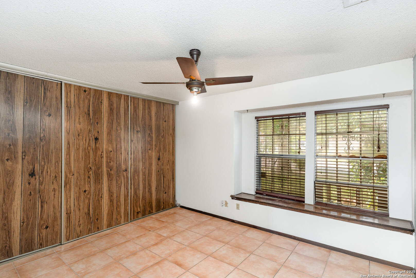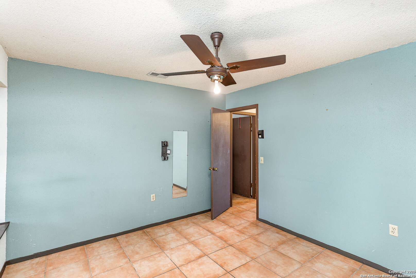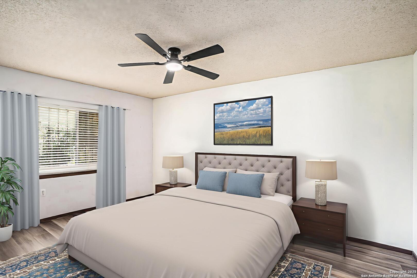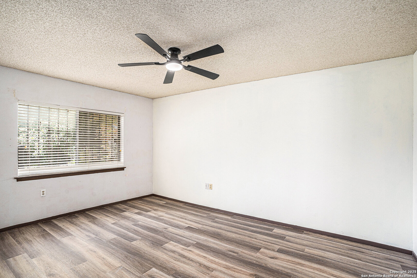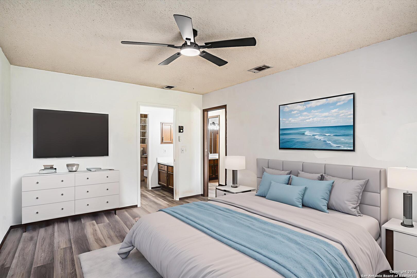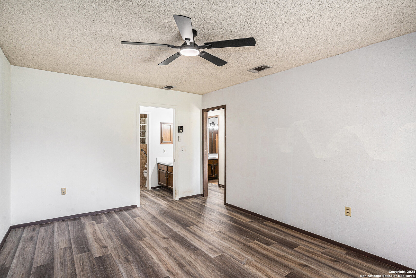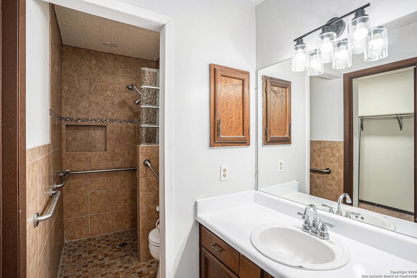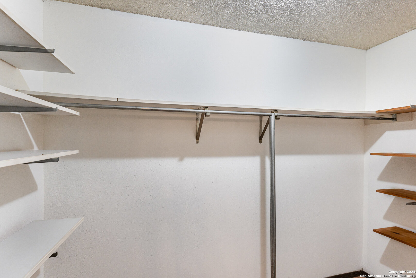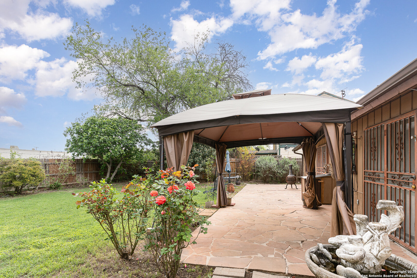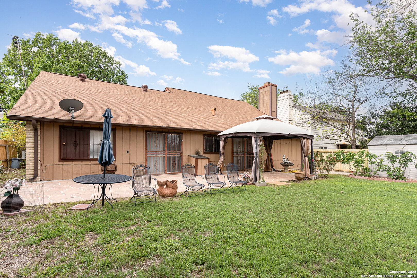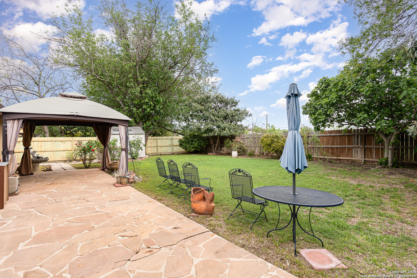Property Details
Timberhill
Leon Valley, TX 78238
$288,000
3 BD | 2 BA | 2,038 SqFt
Property Description
Discounted rate options and no lender fee future refinancing may be available for qualified buyers of this home. Welcome to 6911 Timberhill, a charming 3-bedroom, 2-bath home located in the heart of Leon Valley. Recent updates include new LVP flooring in the main living areas, hallway, and kitchen, a quartz kitchen countertop, stylish tile backsplash, and updated lighting fixtures. The spacious layout offers large living and dining areas, generously sized bedrooms, and a rare loft space perfect for a home office, creative nook, or second living area. This one-owner home is move-in ready and offers a great mix of character and modern touches. Enjoy a prime location near Loop 410, Bandera Rd, and the Medical Center, with easy access to H-E-B, Ingram Park Mall, restaurants, parks, and schools. Located within the highly sought-after Northside ISD, this property is a great opportunity for first-time buyers, investors, or anyone looking for value and convenience in a well-established neighborhood. Don't miss out on this updated gem in a desirable area!
Property Details
- Status:Available
- Type:Residential (Purchase)
- MLS #:1856513
- Year Built:1978
- Sq. Feet:2,038
Community Information
- Address:6911 Timberhill Leon Valley, TX 78238
- County:Bexar
- City:Leon Valley
- Subdivision:Old Mill
- Zip Code:78238
School Information
- School System:Northside
- High School:Marshall
- Middle School:Neff Pat
- Elementary School:Driggers
Features / Amenities
- Total Sq. Ft.:2,038
- Interior Features:Liv/Din Combo, Eat-In Kitchen, Island Kitchen, Loft, High Ceilings, Laundry in Garage, Walk in Closets
- Fireplace(s): One
- Floor:Carpeting, Ceramic Tile
- Inclusions:Ceiling Fans, Washer Connection, Dryer Connection, Stove/Range, Disposal, Dishwasher, Wet Bar, Gas Water Heater, Garage Door Opener
- Master Bath Features:Shower Only
- Cooling:One Central
- Heating Fuel:Natural Gas
- Heating:Central
- Master:15x11
- Bedroom 2:14x11
- Bedroom 3:12x11
- Dining Room:12x12
- Kitchen:15x18
Architecture
- Bedrooms:3
- Bathrooms:2
- Year Built:1978
- Stories:2
- Style:Traditional
- Roof:Composition
- Foundation:Slab
- Parking:Two Car Garage, Attached
Property Features
- Neighborhood Amenities:None
- Water/Sewer:Water System, Sewer System
Tax and Financial Info
- Proposed Terms:Conventional, FHA, VA, Cash
- Total Tax:1023
3 BD | 2 BA | 2,038 SqFt

