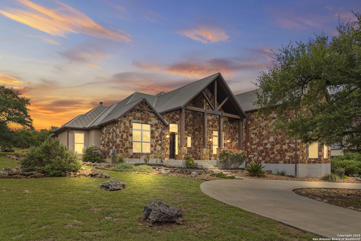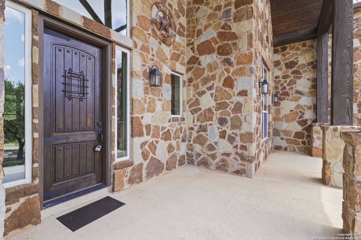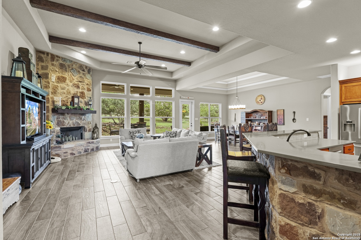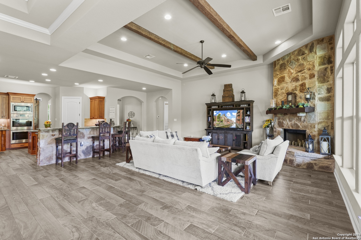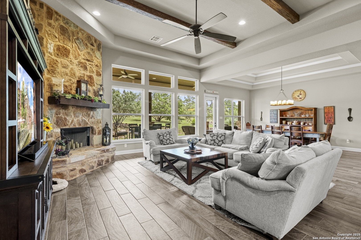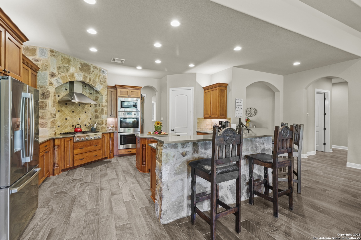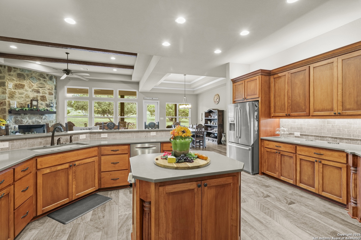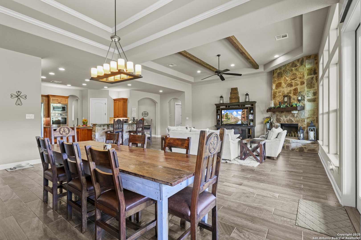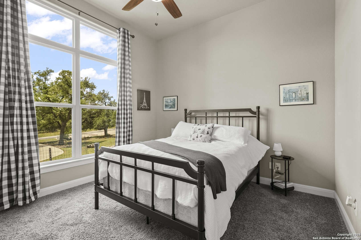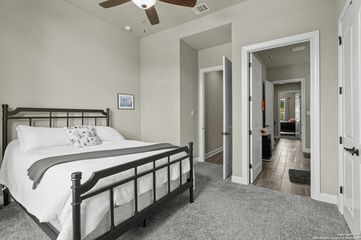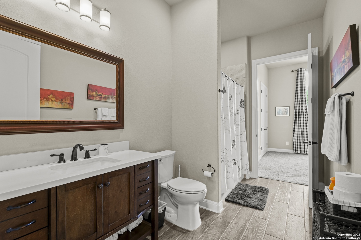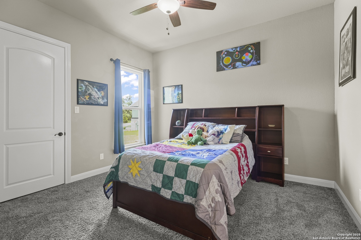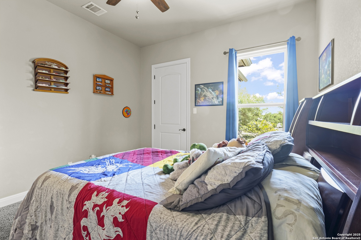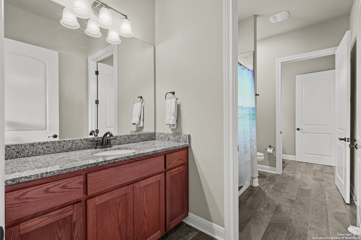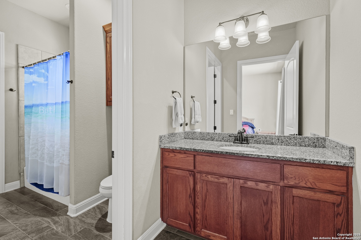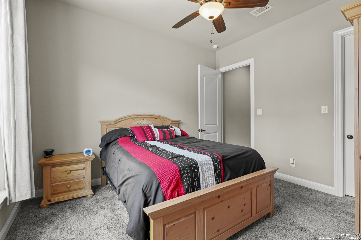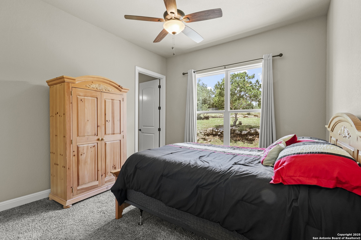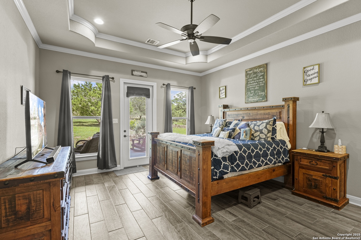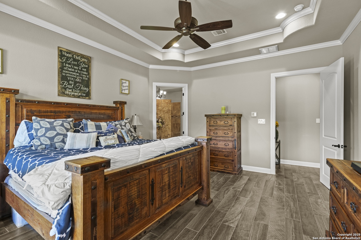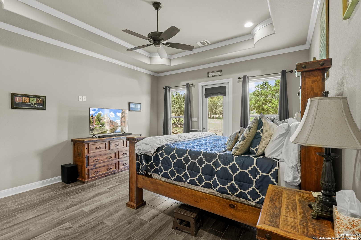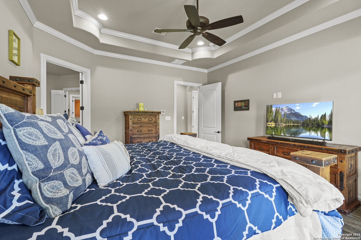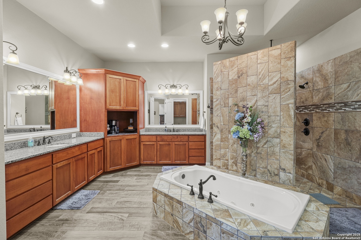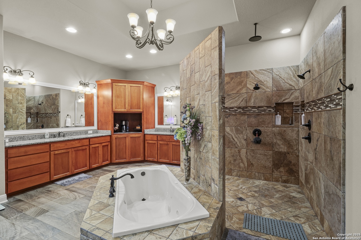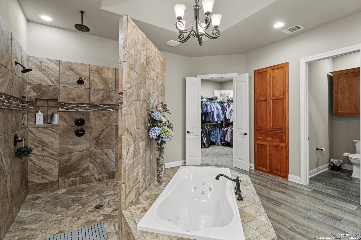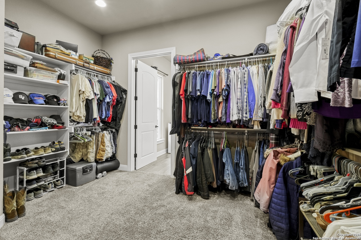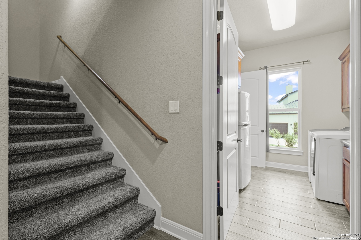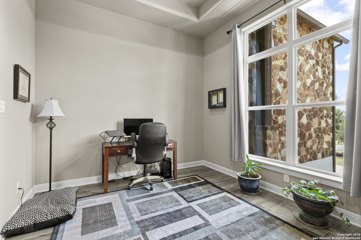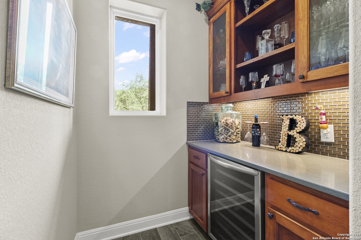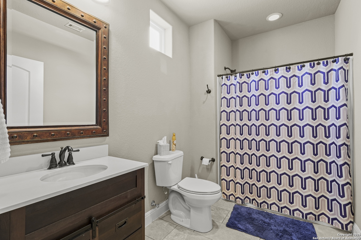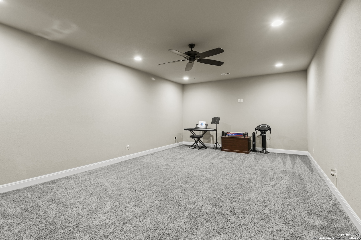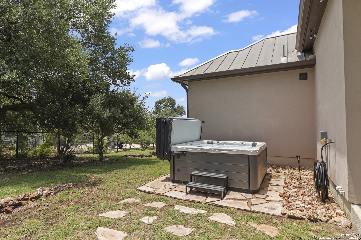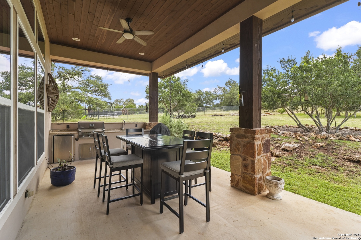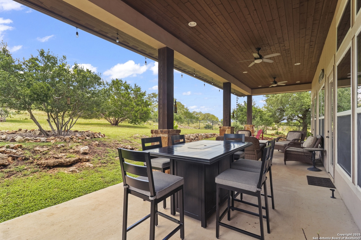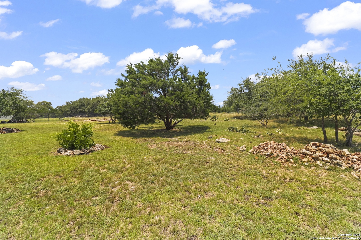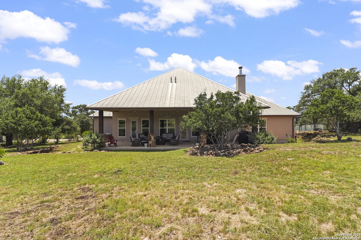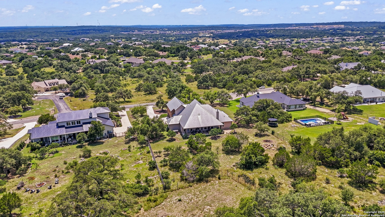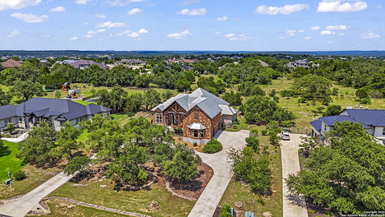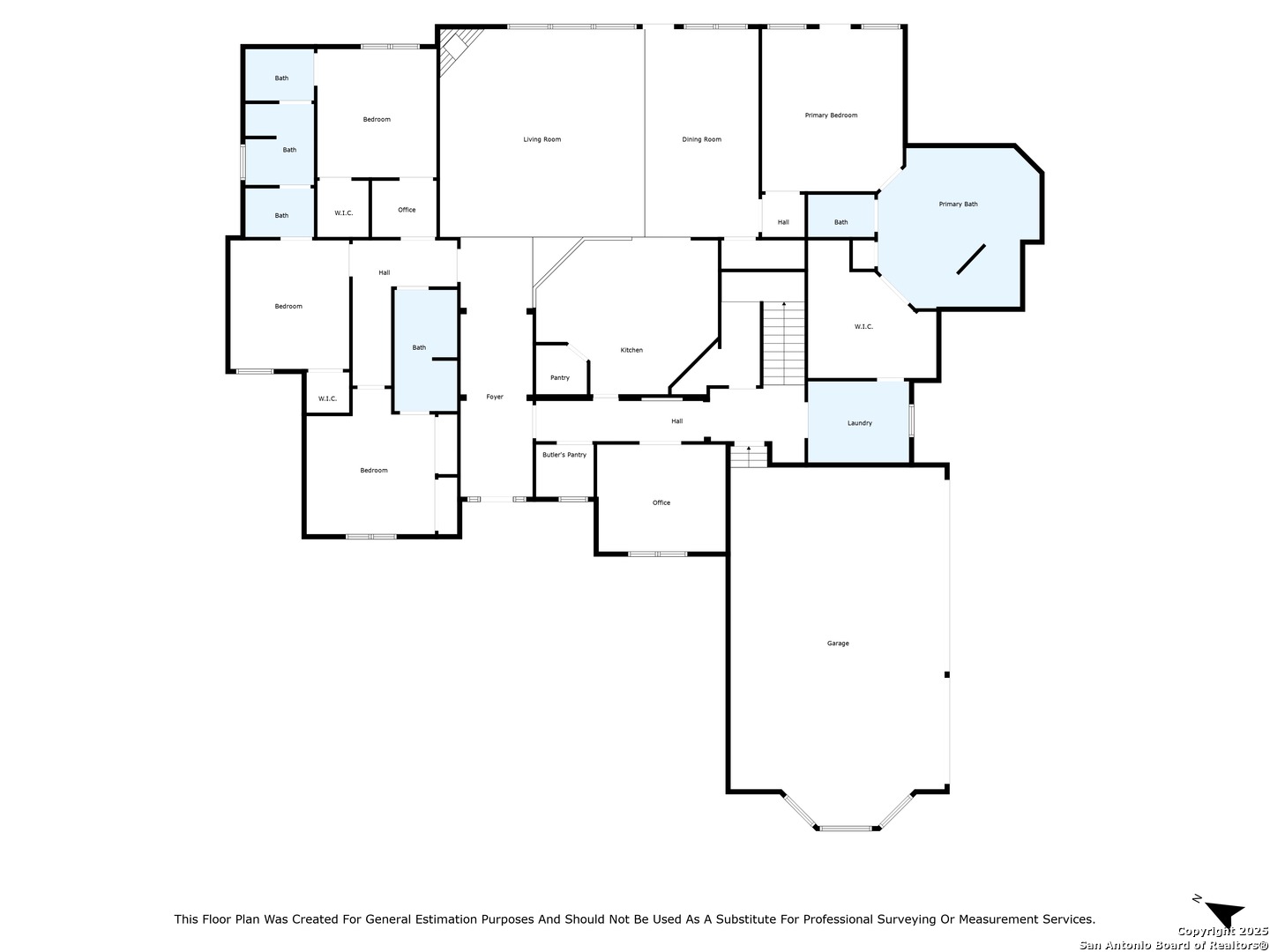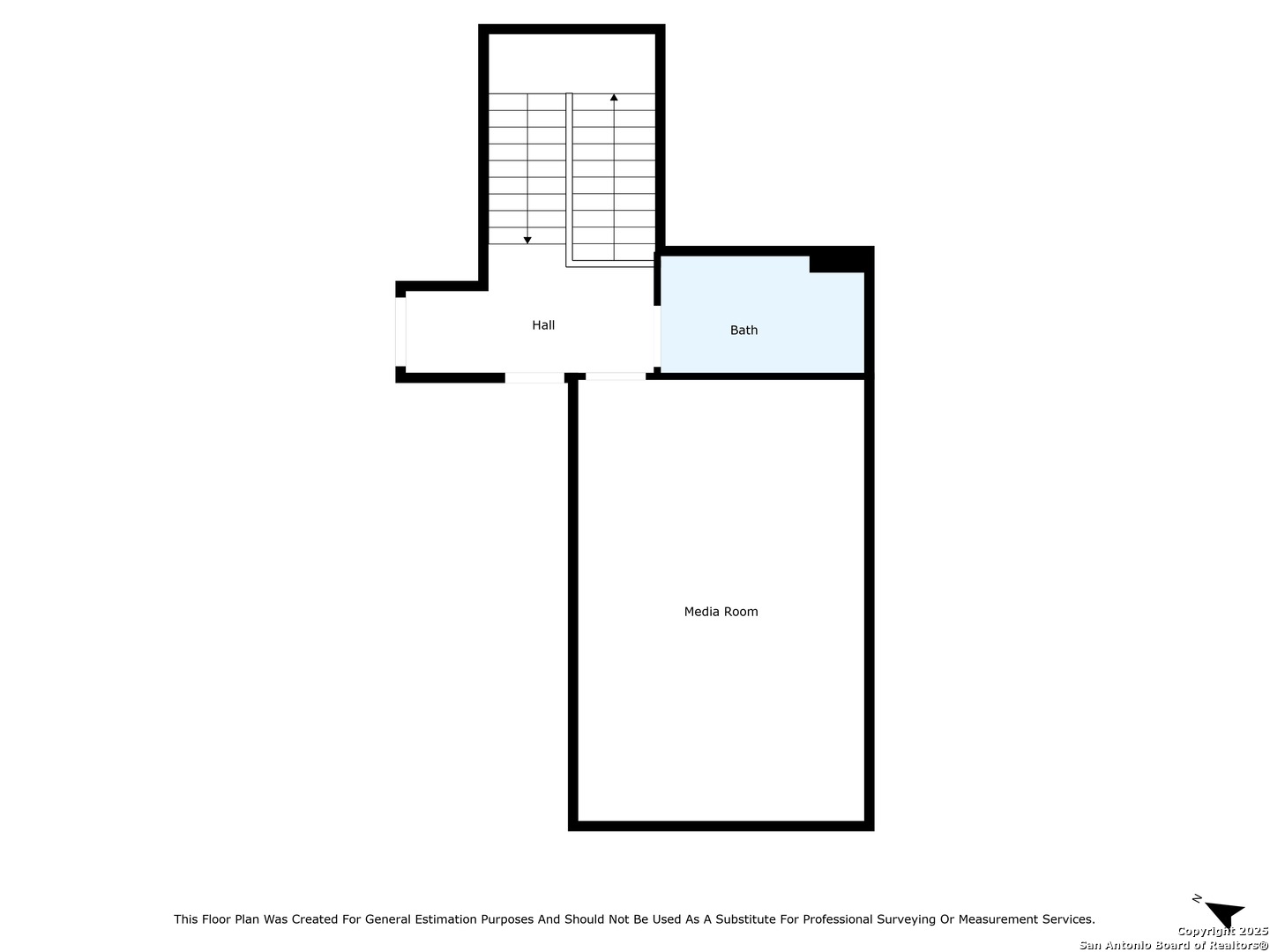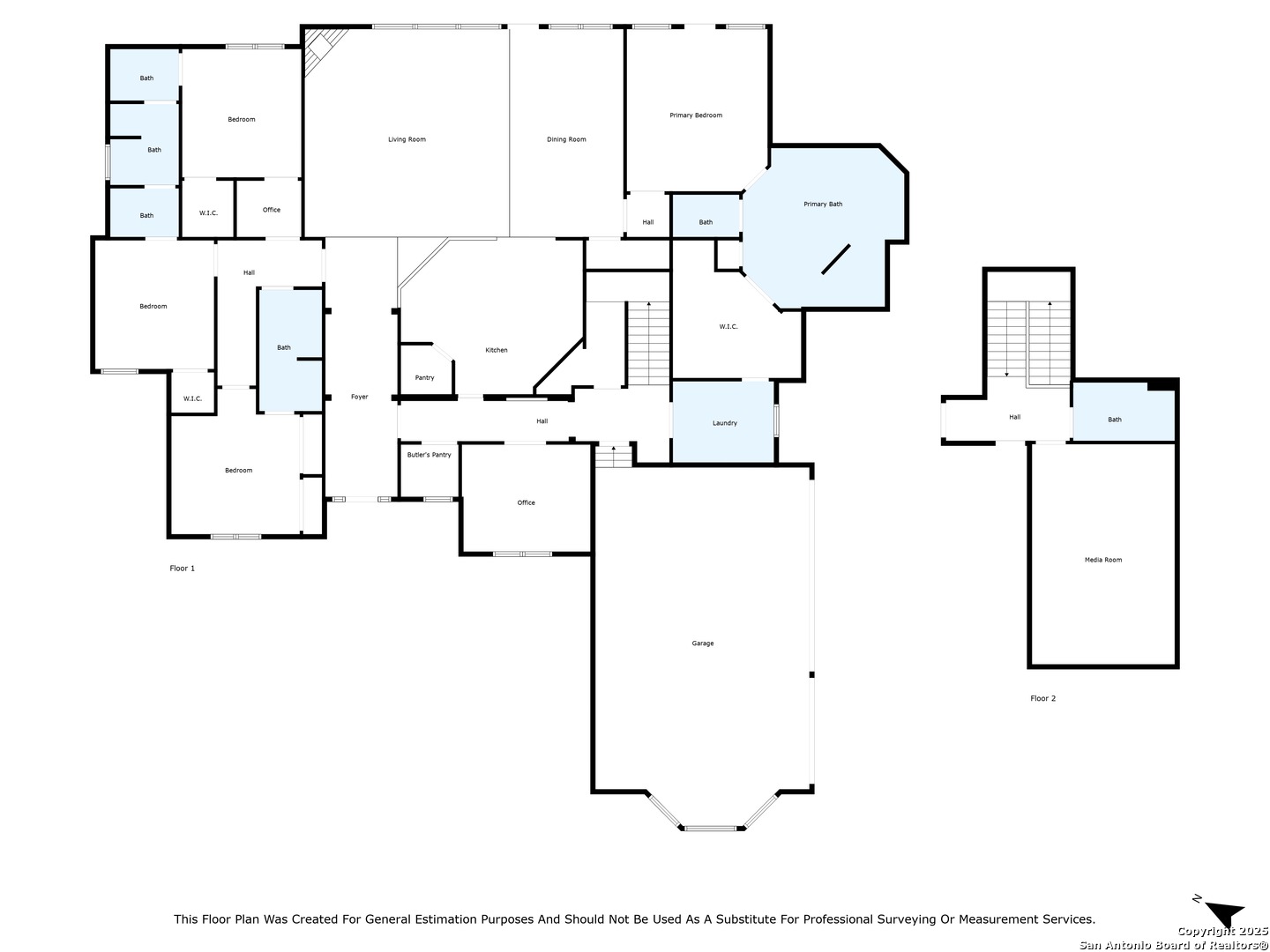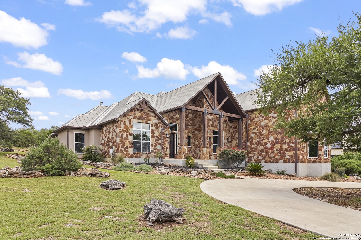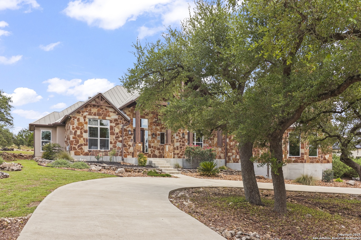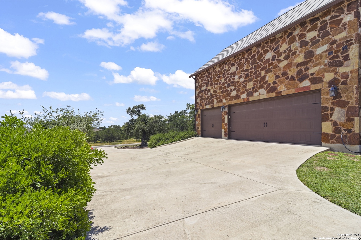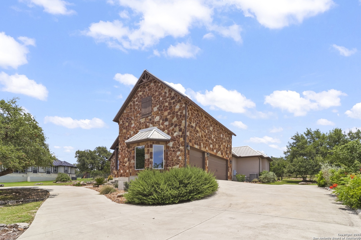Property Details
Provence Pl
New Braunfels, TX 78132
$1,075,000
4 BD | 4 BA | 4,107 SqFt
Property Description
Welcome to this beautifully designed 4-bedroom, 4-bathroom home nestled in the highly desirable Vintage Oaks community. Boasting a seamless open-concept layout and soaring ceilings, this home is tailor-made for both everyday living and entertaining. Step inside to find a spacious living room centered around a cozy fireplace and bathed in natural light. The chef's kitchen is a true showstopper, featuring ample counter space and storage, a double oven, and a convenient butler's pantry-perfect for preparing meals and hosting with ease. The ideal floor plan offers excellent flow throughout the home, with an effortless transition to the inviting back porch-ideal for outdoor dining or relaxing evenings. Whether you're entertaining inside or out, this home has been thoughtfully designed to elevate every moment. Enjoy the lifestyle Vintage Oaks has to offer with top-tier community amenities, including three resort-style pools, a fitness center, scenic nature trails, and even a lazy river at the main pool. Don't miss this rare opportunity to own a turnkey home in one of the area's most desirable communities. Click the Virtual Tour link to view the 3D walkthrough. Discounted rate options and no lender fee future refinancing may be available for qualified buyers of this home.
Property Details
- Status:Available
- Type:Residential (Purchase)
- MLS #:1880219
- Year Built:2017
- Sq. Feet:4,107
Community Information
- Address:1117 Provence Pl New Braunfels, TX 78132
- County:Comal
- City:New Braunfels
- Subdivision:VINTAGE OAKS
- Zip Code:78132
School Information
- School System:Comal
- High School:Smithson Valley
- Middle School:Smithson Valley
- Elementary School:Bill Brown
Features / Amenities
- Total Sq. Ft.:4,107
- Interior Features:One Living Area, Island Kitchen, Breakfast Bar, Walk-In Pantry, Study/Library, Media Room, Utility Room Inside, High Ceilings, Open Floor Plan, Walk in Closets, Attic - Expandable
- Fireplace(s): Not Applicable
- Floor:Carpeting, Ceramic Tile
- Inclusions:Ceiling Fans, Washer Connection, Dryer Connection, Microwave Oven, Stove/Range, Refrigerator, Disposal, Dishwasher
- Master Bath Features:Tub/Shower Separate, Separate Vanity
- Exterior Features:Covered Patio
- Cooling:Two Central
- Heating Fuel:Electric
- Heating:Central
- Master:15x17
- Bedroom 2:12x13
- Bedroom 3:12x13
- Bedroom 4:12x13
- Dining Room:12x18
- Kitchen:16x16
Architecture
- Bedrooms:4
- Bathrooms:4
- Year Built:2017
- Stories:2
- Style:Two Story
- Roof:Metal
- Foundation:Slab
- Parking:Three Car Garage
Property Features
- Neighborhood Amenities:Pool, Other - See Remarks
- Water/Sewer:Septic, Co-op Water
Tax and Financial Info
- Proposed Terms:Conventional, FHA, VA, Cash
- Total Tax:14072
4 BD | 4 BA | 4,107 SqFt

