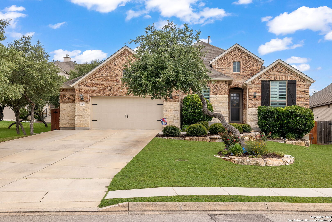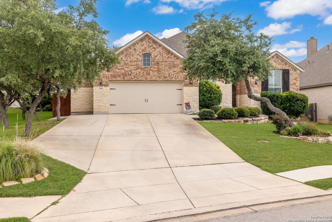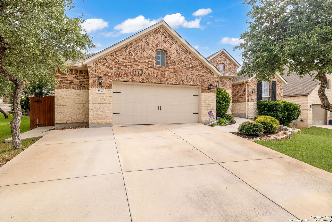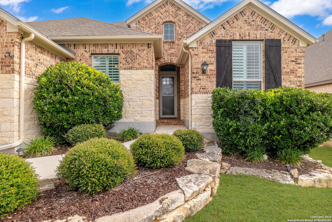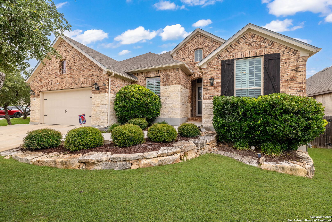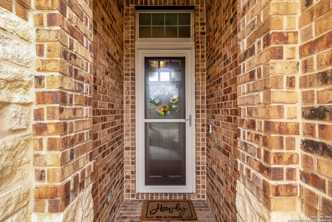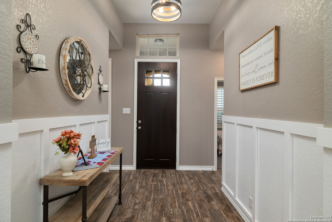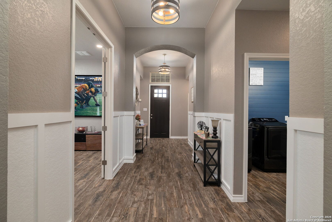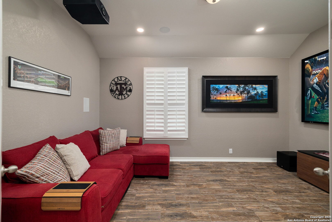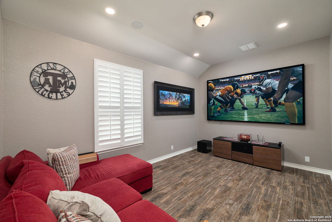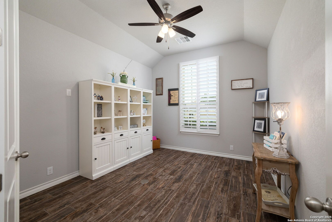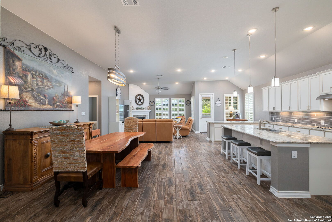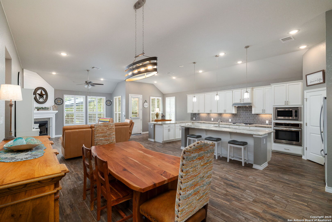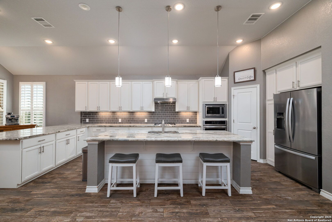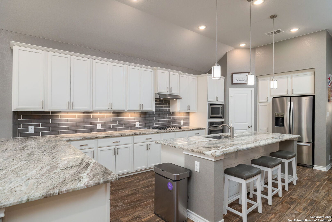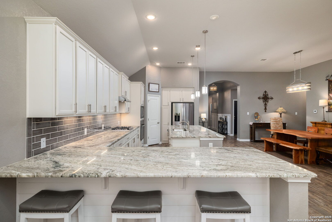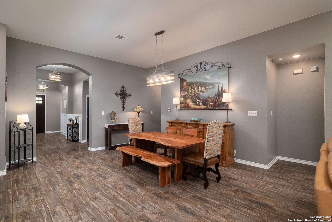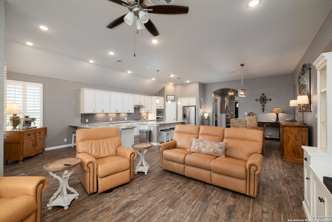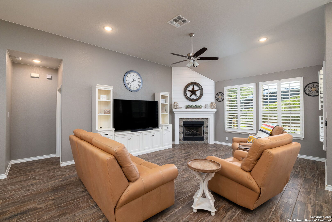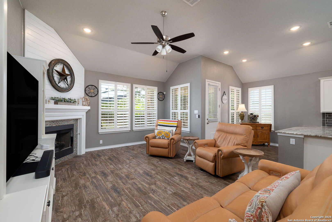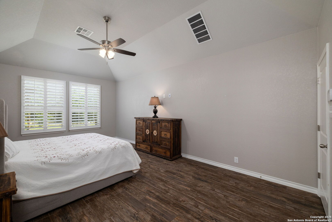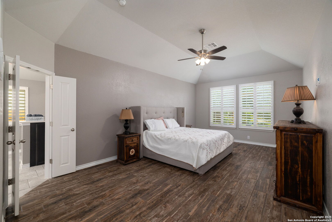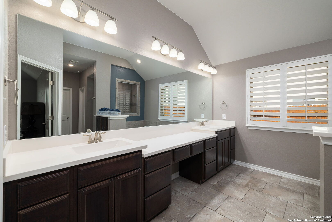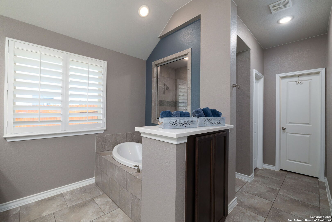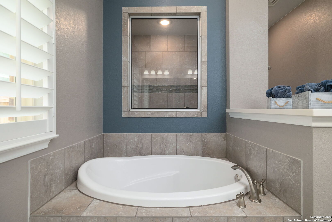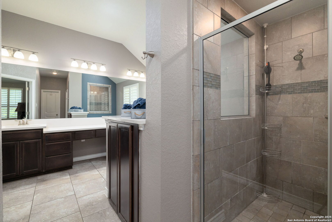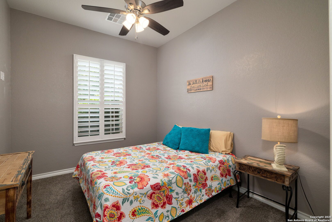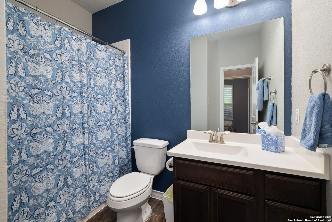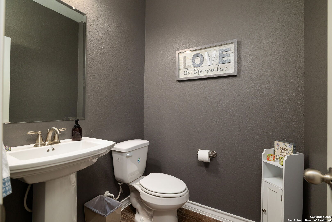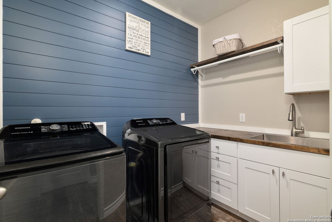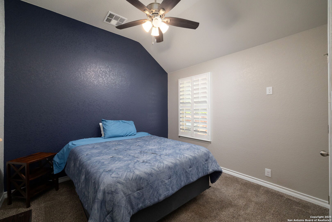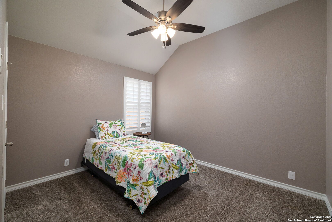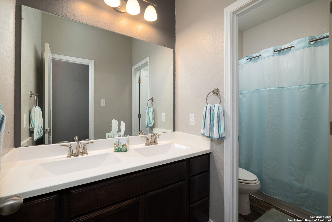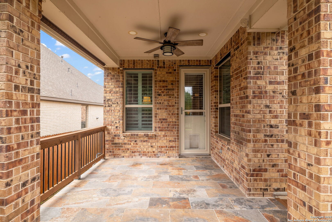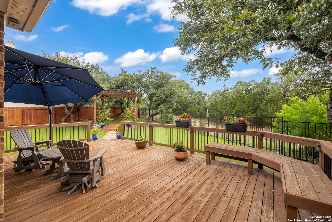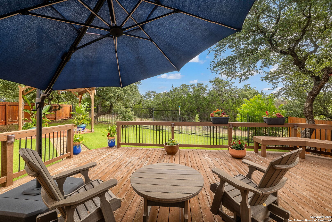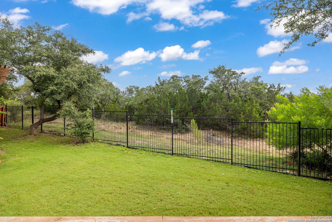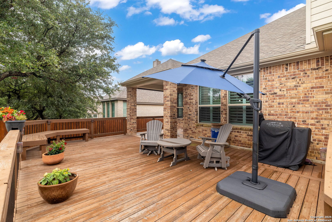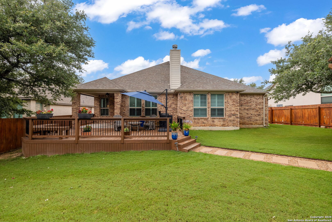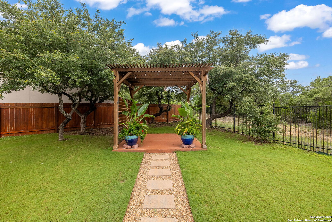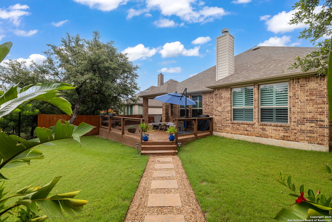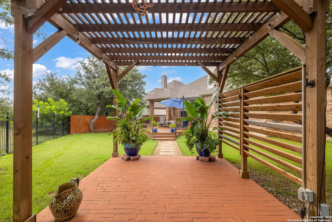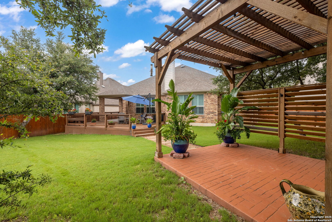Property Details
Blenheim
Bulverde, TX 78163
$630,000
4 BD | 4 BA | 3,062 SqFt
Property Description
Welcome to this stunning single-story home nestled on a greenbelt in the highly sought-after Ventana community. Boasting 4 spacious bedrooms, 3.5 baths, a dedicated media room, private study, and an oversized tandem 3.5-car garage, this home offers both functionality and elegance. Step outside to enjoy the beautifully added wood deck and gazebo-freshly stained and perfect for taking in the serene Hill Country views. Ideally located near major cities such as San Antonio, New Braunfels, Boerne, and Spring Branch, this home provides the perfect balance of peaceful living and urban convenience.
Property Details
- Status:Available
- Type:Residential (Purchase)
- MLS #:1880746
- Year Built:2018
- Sq. Feet:3,062
Community Information
- Address:2962 Blenheim Bulverde, TX 78163
- County:Comal
- City:Bulverde
- Subdivision:VENTANA
- Zip Code:78163
School Information
- School System:Comal
- High School:Smithson Valley
- Middle School:Spring Branch
- Elementary School:Rahe Bulverde Elementary
Features / Amenities
- Total Sq. Ft.:3,062
- Interior Features:One Living Area, Eat-In Kitchen, Two Eating Areas, Island Kitchen, Breakfast Bar, Walk-In Pantry, Study/Library, Media Room, Cable TV Available, High Speed Internet, All Bedrooms Downstairs, Laundry Main Level, Laundry Room, Telephone, Walk in Closets, Attic - Partially Floored, Attic - Pull Down Stairs
- Fireplace(s): Living Room
- Floor:Carpeting, Ceramic Tile
- Inclusions:Ceiling Fans, Washer Connection, Dryer Connection, Gas Cooking, Disposal, Dishwasher, Water Softener (owned), Smoke Alarm, Gas Water Heater, Garage Door Opener, Whole House Fan, Solid Counter Tops, Carbon Monoxide Detector
- Master Bath Features:Tub/Shower Separate, Double Vanity, Bidet
- Exterior Features:Patio Slab, Deck/Balcony, Privacy Fence, Sprinkler System, Storm Windows, Double Pane Windows, Gazebo, Has Gutters, Storm Doors
- Cooling:One Central
- Heating Fuel:Electric, Propane Owned
- Heating:Central
- Master:21x13
- Bedroom 2:12x10
- Bedroom 3:13x10
- Bedroom 4:21x9
- Dining Room:12x8
- Kitchen:23x9
Architecture
- Bedrooms:4
- Bathrooms:4
- Year Built:2018
- Stories:1
- Style:One Story, Contemporary
- Roof:Composition
- Foundation:Slab
- Parking:Three Car Garage, Oversized, Tandem
Property Features
- Neighborhood Amenities:Pool, Park/Playground
- Water/Sewer:City
Tax and Financial Info
- Proposed Terms:Conventional, FHA, VA, Cash
- Total Tax:12466.85
4 BD | 4 BA | 3,062 SqFt

