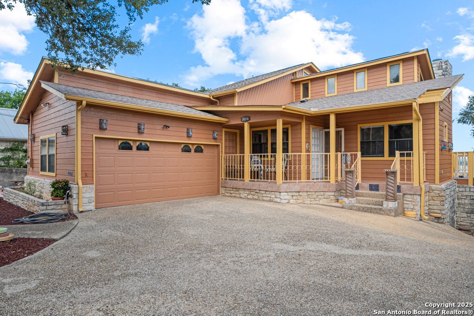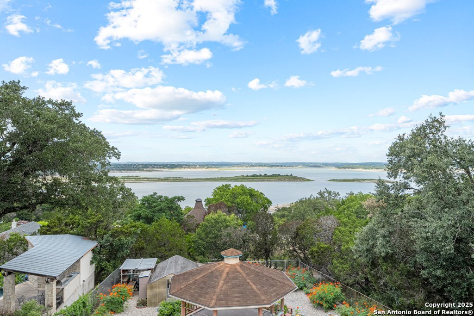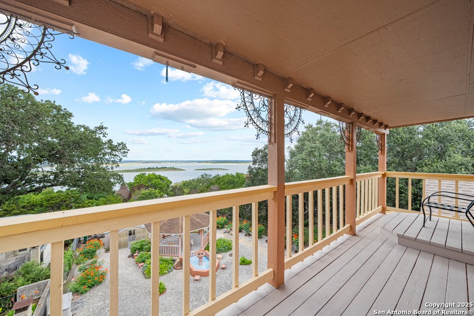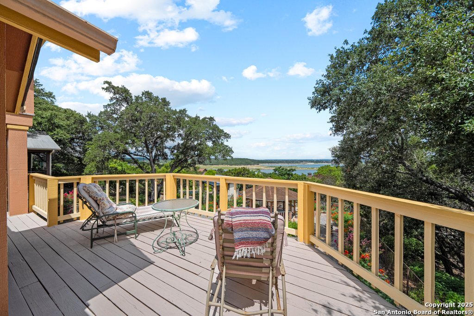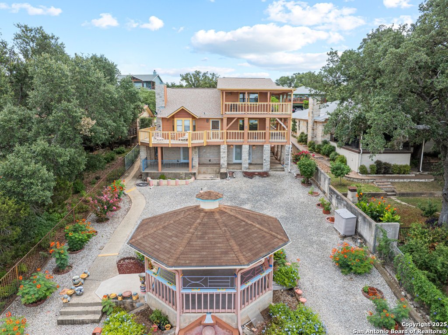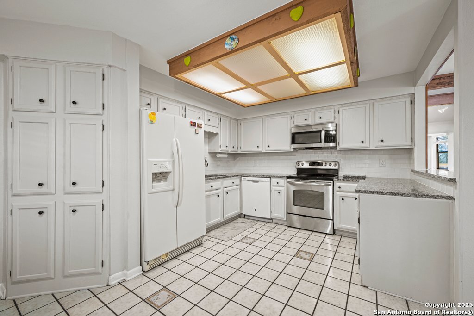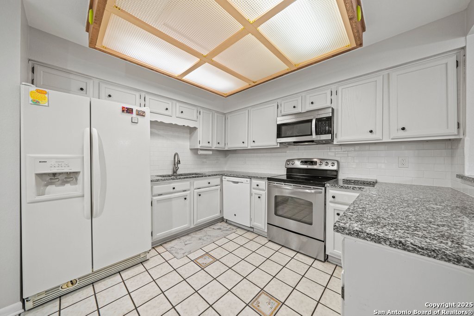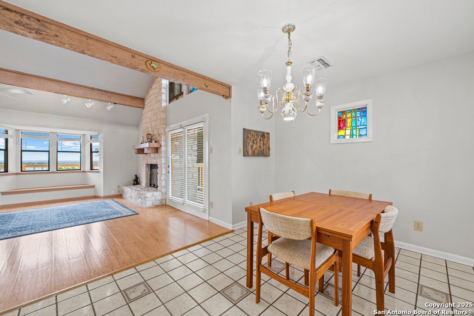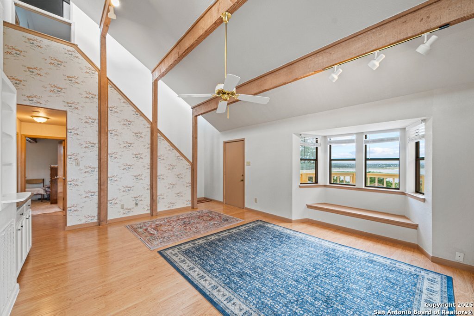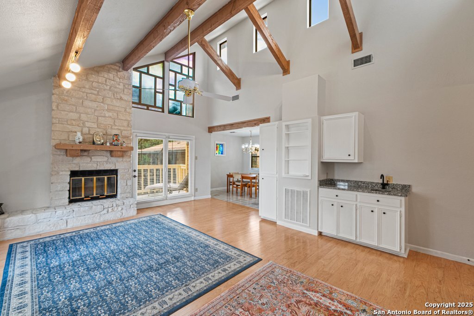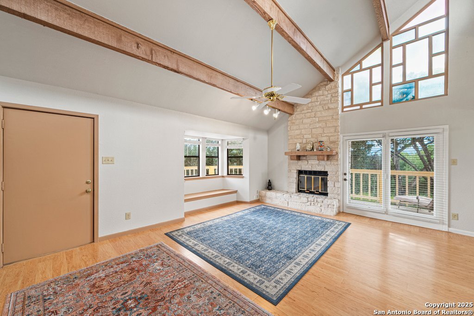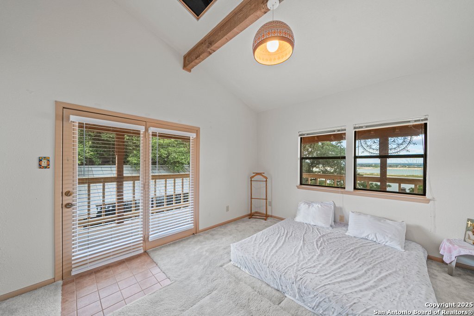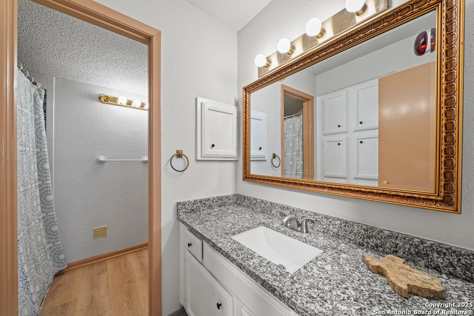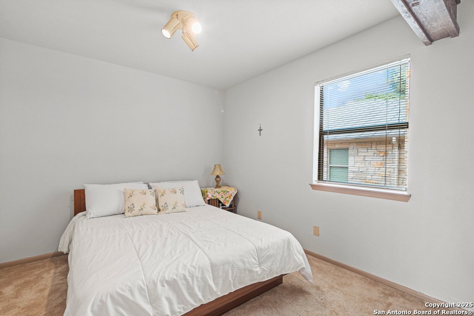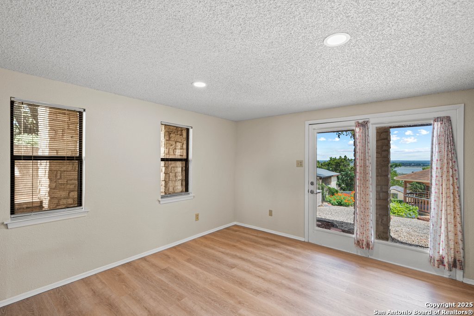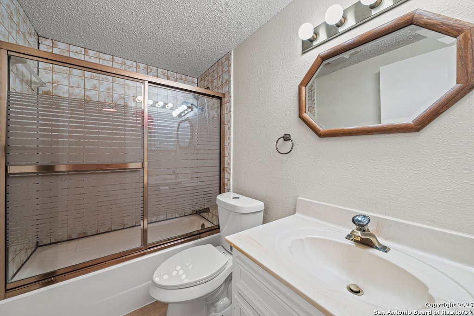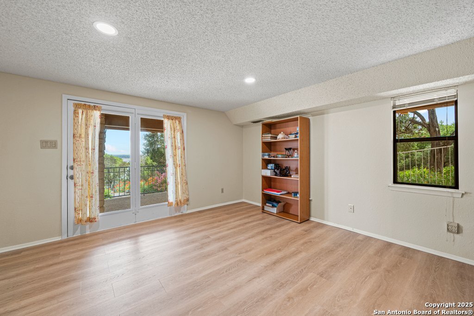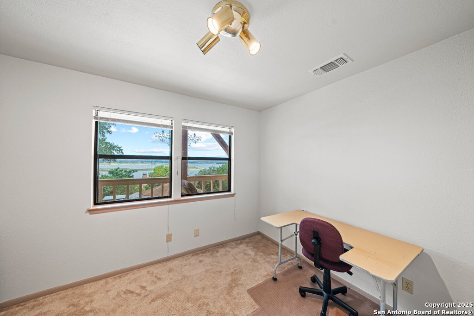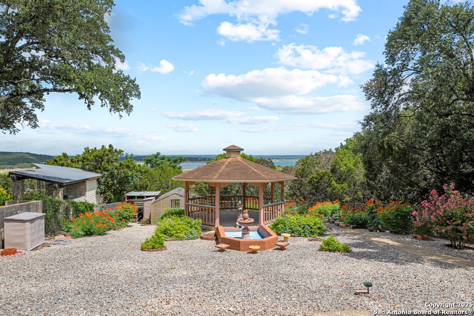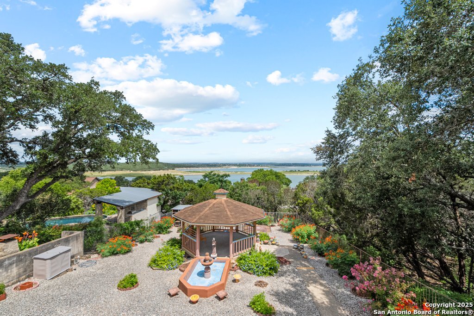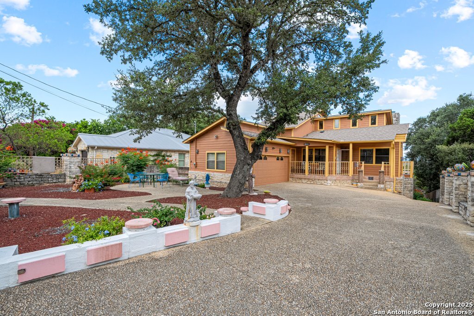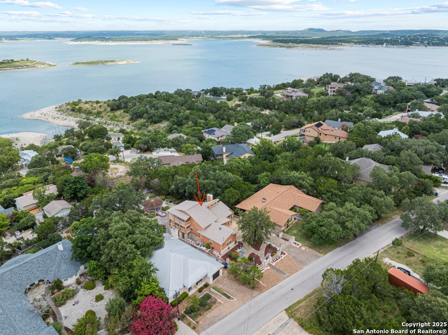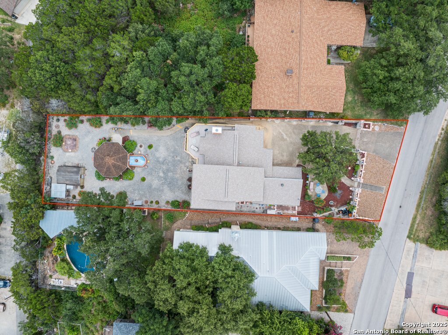Property Details
Patty
Canyon Lake, TX 78133
$620,000
4 BD | 3 BA | 2,088 SqFt
Property Description
Remodeled Hill Country Home with Incredible Canyon Lake Views & STR Potential This beautifully updated 4-bedroom, 3-bathroom home with a bonus room offers stunning panoramic views of Canyon Lake from both levels. Designed for entertaining and relaxation, the home features expansive wrap-around decks on multiple floors, a charming gazebo, greenhouse for plants, and a fully fenced, low-maintenance yard-ideal for full-time living, weekend getaways, or short-term rentals. Inside, enjoy modern upgrades throughout, spacious living areas, and a flexible layout with a bonus room perfect for a media space, office, or guest quarters. A recent roof, two-car garage, and gated entry add peace of mind and convenience. Located in a lakeside community with a neighborhood boat ramp, pool, and clubhouse, you're just minutes from outdoor adventure and Hill Country charm. Spend your days on Canyon Lake, tubing the Guadalupe River, catching a show at the Whitewater Amphitheater, or exploring nearby destinations like Gruene, Wimberley, and New Braunfels. Excellent short-term rental income potential thanks to its location, layout, and amenities. Don't miss this rare opportunity to own a move-in ready home with million-dollar views and access to the best of the Texas Hill Country.
Property Details
- Status:Available
- Type:Residential (Purchase)
- MLS #:1880583
- Year Built:1985
- Sq. Feet:2,088
Community Information
- Address:1769 Patty Canyon Lake, TX 78133
- County:Comal
- City:Canyon Lake
- Subdivision:CANYON LAKE VILLAGE WEST
- Zip Code:78133
School Information
- School System:Comal
- High School:Canyon Lake
- Middle School:Mountain Valley
- Elementary School:STARTZVILLE
Features / Amenities
- Total Sq. Ft.:2,088
- Interior Features:One Living Area, Separate Dining Room, Breakfast Bar, Utility Room Inside, High Ceilings, Cable TV Available, High Speed Internet, Laundry Main Level, Laundry Room, Telephone, Walk in Closets
- Fireplace(s): One, Living Room, Wood Burning
- Floor:Carpeting, Ceramic Tile, Wood
- Inclusions:Ceiling Fans, Washer Connection, Dryer Connection, Washer, Dryer, Microwave Oven, Stove/Range, Refrigerator, Dishwasher, Electric Water Heater, Solid Counter Tops
- Master Bath Features:Shower Only, Single Vanity
- Exterior Features:Covered Patio, Deck/Balcony, Wrought Iron Fence, Gazebo
- Cooling:One Central
- Heating Fuel:Electric
- Heating:Central
- Master:18x13
- Bedroom 2:12x10
- Bedroom 3:10x10
- Bedroom 4:12x16
- Dining Room:10x13
- Kitchen:15x11
Architecture
- Bedrooms:4
- Bathrooms:3
- Year Built:1985
- Stories:3+
- Style:3 or More, Traditional
- Roof:Composition
- Foundation:Slab
- Parking:Two Car Garage
Property Features
- Neighborhood Amenities:Pool, Tennis, Clubhouse, Park/Playground, Boat Ramp
- Water/Sewer:Septic
Tax and Financial Info
- Proposed Terms:Conventional, FHA, VA, Cash
- Total Tax:1850.87
4 BD | 3 BA | 2,088 SqFt

