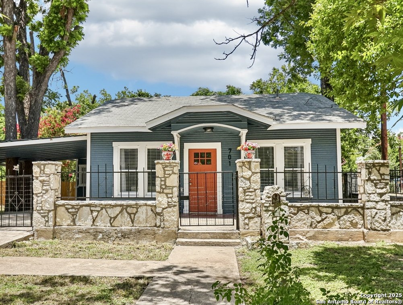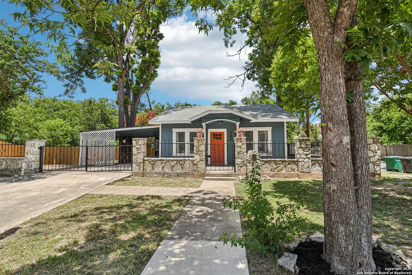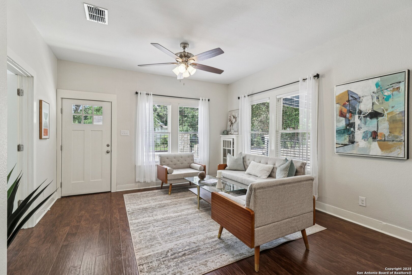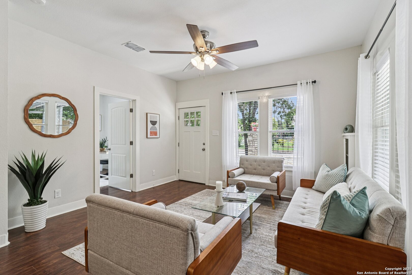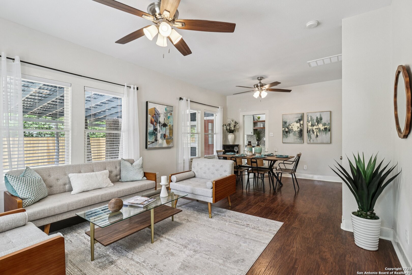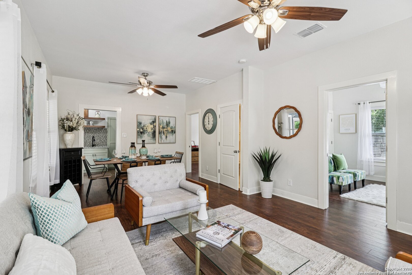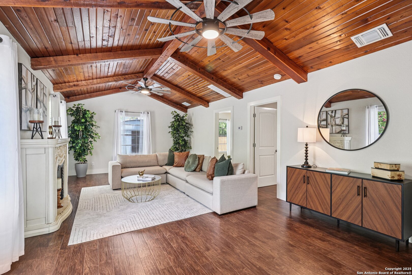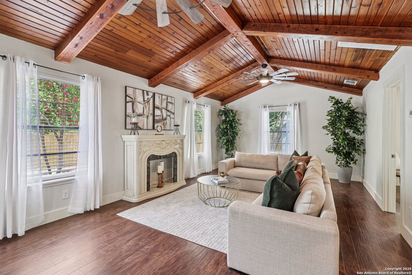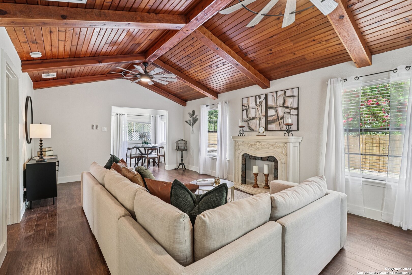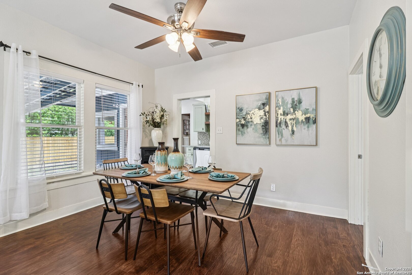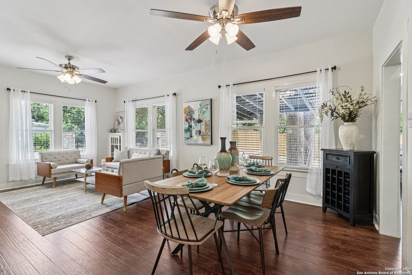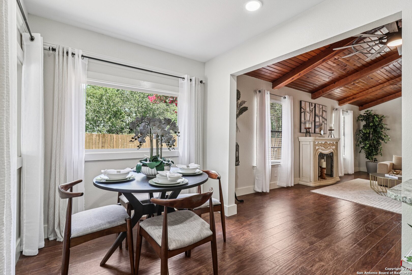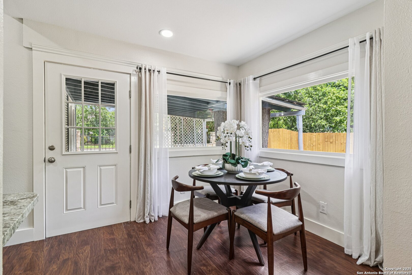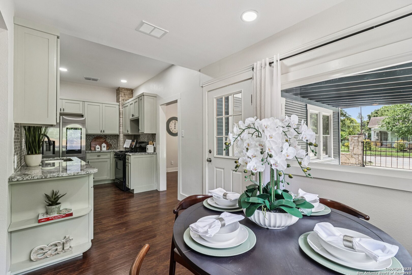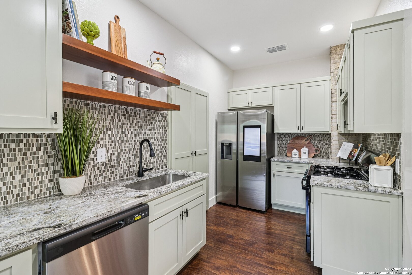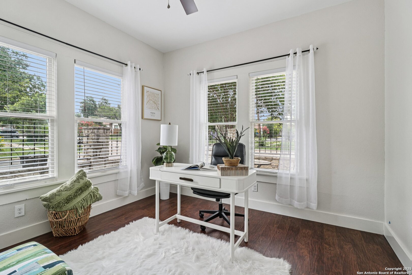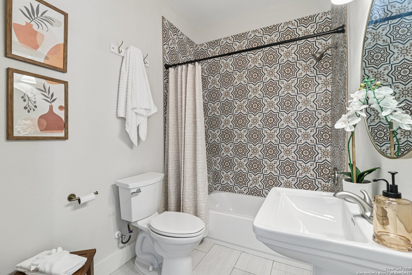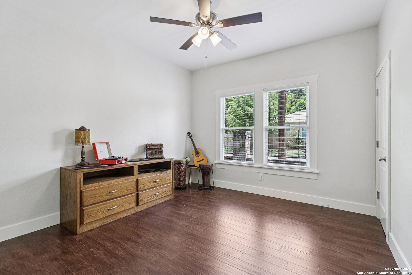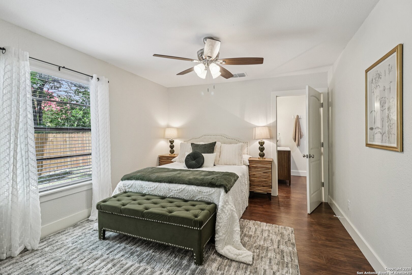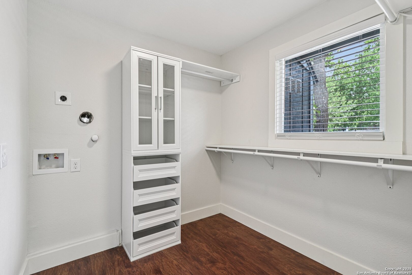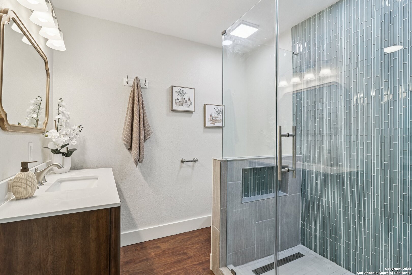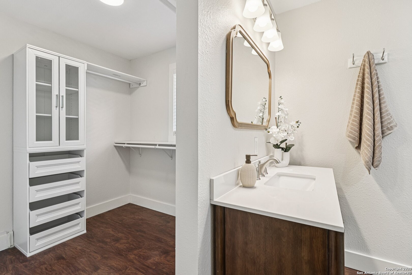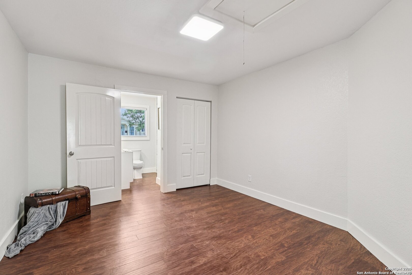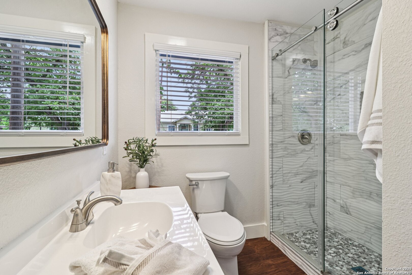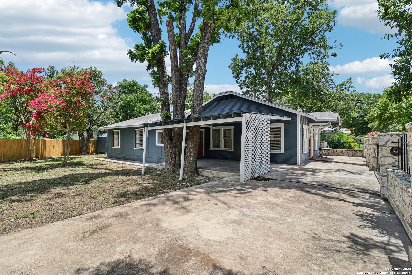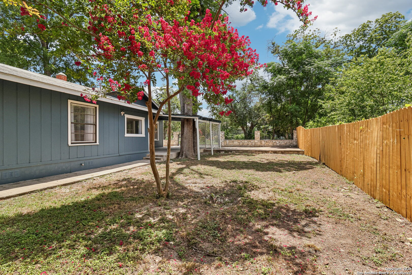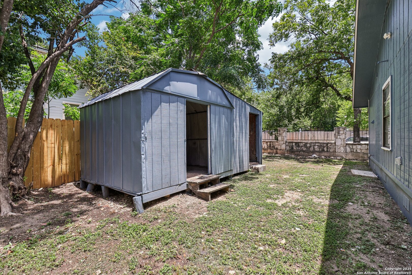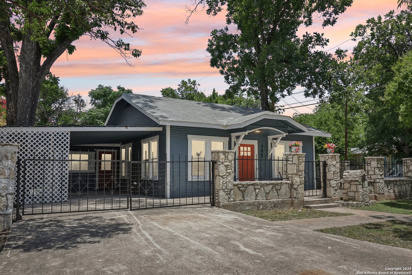Property Details
Magnolia Ave
San Antonio, TX 78212
$427,000
4 BD | 3 BA | 1,670 SqFt
Property Description
Welcome Home to Alta Vista Charm Nestled in the heart of historic Alta Vista, this beautifully reimagined 1925 craftsman is where timeless character meets thoughtful modern updates. Beyond its inviting stone entry and cheerful front door, you'll discover a light-filled four-bedroom, three-bath haven, set on a spacious .23-acre lot framed by mature trees and classic stonework. Inside, rich wood-beamed ceilings and warm hardwood floors set the tone for gatherings, while crisp, updated finishes blend seamlessly with preserved architectural details. The modern kitchen offers granite countertops, stainless appliances, and designer tile, ready for both everyday meals and festive celebrations. This carefully restored home offers peace of mind with new plumbing and electrical systems while maintaining its authentic charm. The graceful flow between living, dining, and kitchen spaces makes this home a perfect space. Step outside and breathe in the neighborhood magic. Alta Vista is a vibrant, close-knit community with tree-lined streets, front porch culture, and a location that places you minutes from downtown, the Pearl, and San Pedro Springs Park. If you've been searching for a home that feels rooted in history yet built for today, this is the one that lets you slow down, savor, and put down roots of your own.
Property Details
- Status:Available
- Type:Residential (Purchase)
- MLS #:1880835
- Year Built:1925
- Sq. Feet:1,670
Community Information
- Address:701 Magnolia Ave San Antonio, TX 78212
- County:Bexar
- City:San Antonio
- Subdivision:ALTA VISTA
- Zip Code:78212
School Information
- School System:San Antonio I.S.D.
- High School:Edison
- Middle School:Cotton
- Elementary School:Beacon Hill
Features / Amenities
- Total Sq. Ft.:1,670
- Interior Features:Two Living Area, Eat-In Kitchen, Utility Room Inside, Walk in Closets
- Fireplace(s): Not Applicable
- Floor:Laminate
- Inclusions:Ceiling Fans, Washer Connection, Dryer Connection, Ice Maker Connection, Gas Water Heater, Custom Cabinets
- Master Bath Features:Shower Only
- Exterior Features:Privacy Fence, Wrought Iron Fence, Storage Building/Shed, Mature Trees, Stone/Masonry Fence
- Cooling:One Central
- Heating Fuel:Natural Gas
- Heating:Central
- Master:13x11
- Bedroom 2:13x11
- Bedroom 3:12x11
- Bedroom 4:11x11
- Dining Room:12x10
- Family Room:13x23
- Kitchen:12x7
Architecture
- Bedrooms:4
- Bathrooms:3
- Year Built:1925
- Stories:1
- Style:One Story
- Roof:Composition
- Parking:None/Not Applicable
Property Features
- Lot Dimensions:98 x 102
- Neighborhood Amenities:None
- Water/Sewer:City
Tax and Financial Info
- Proposed Terms:Conventional, FHA, VA, TX Vet, Cash, Other
- Total Tax:8465.34
4 BD | 3 BA | 1,670 SqFt

