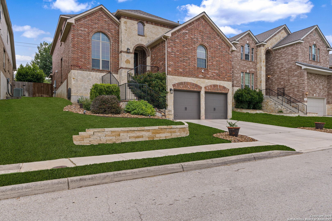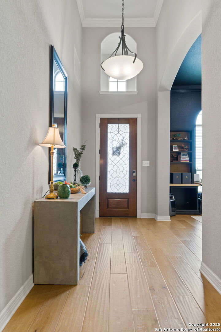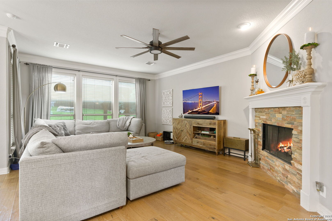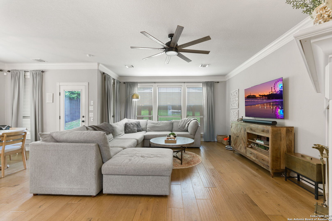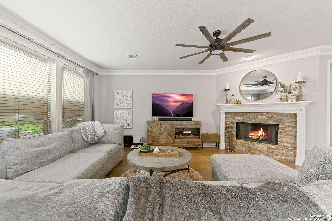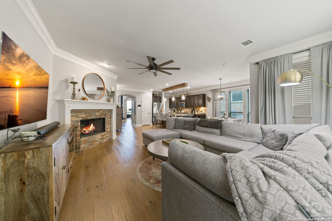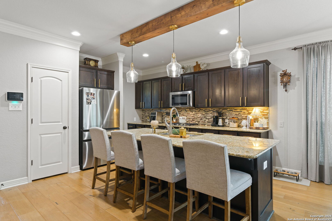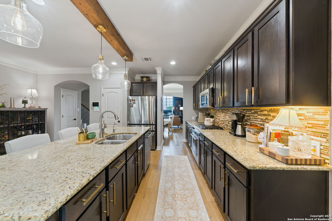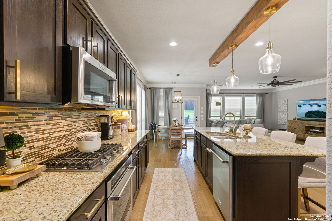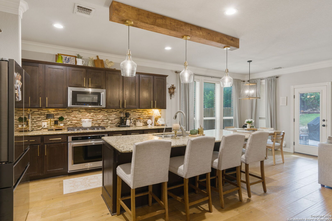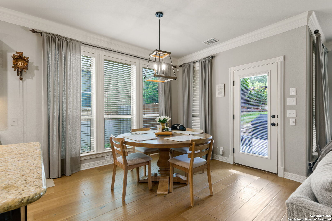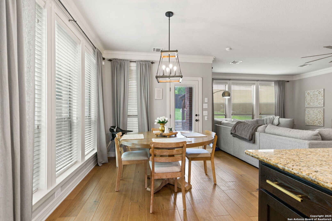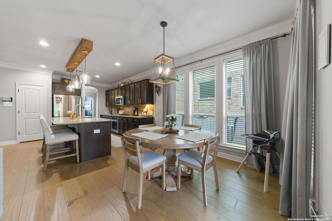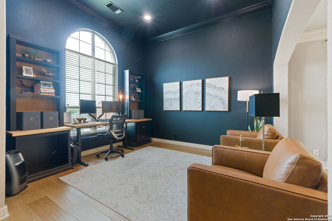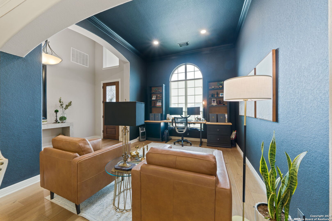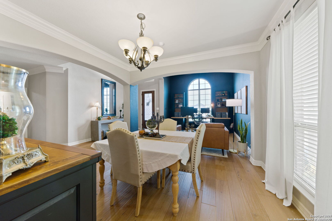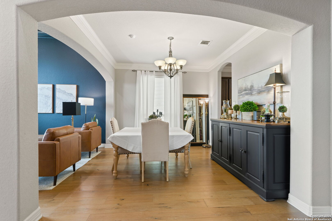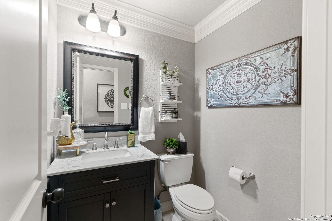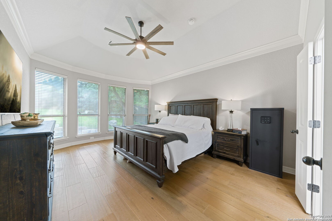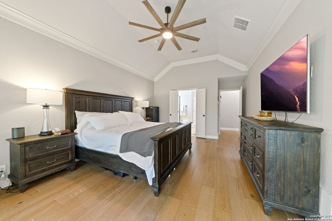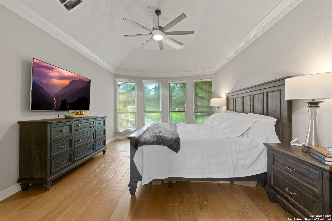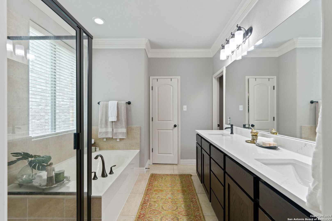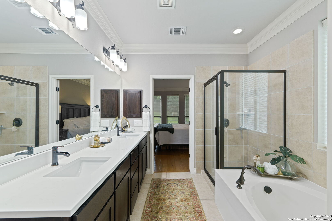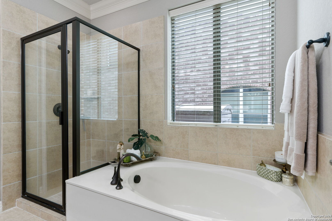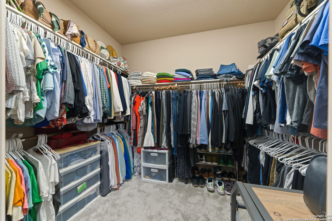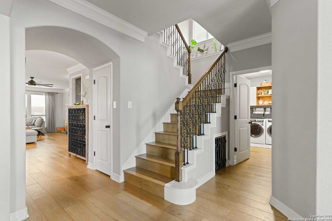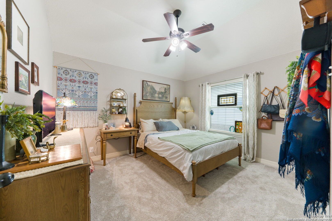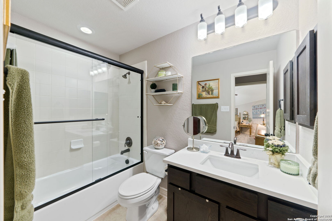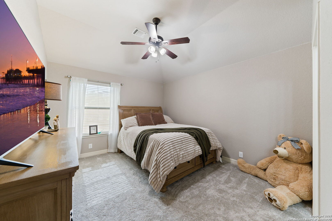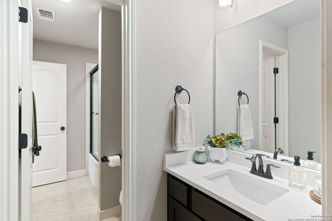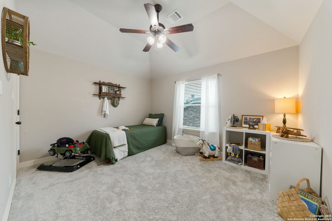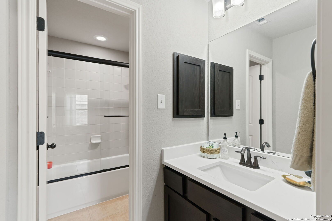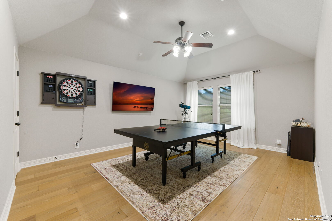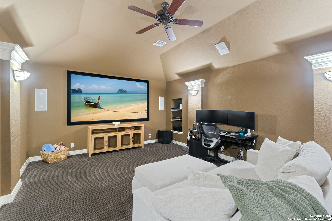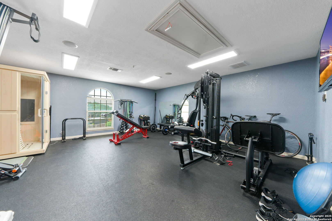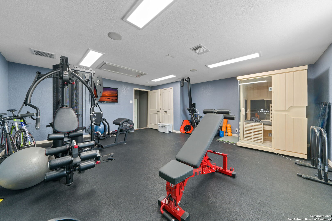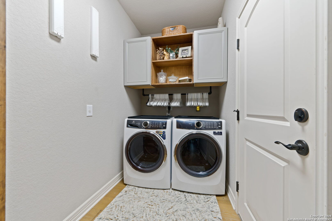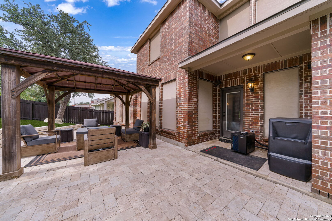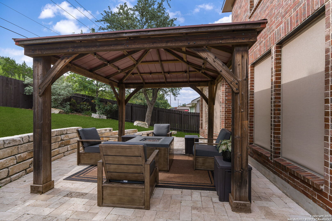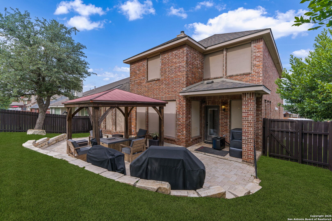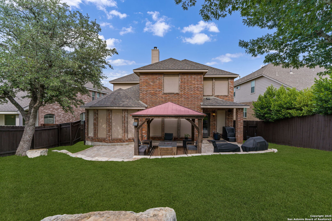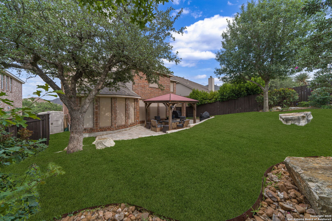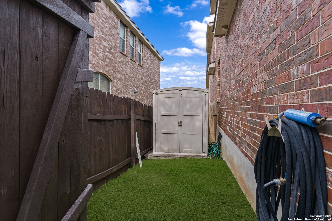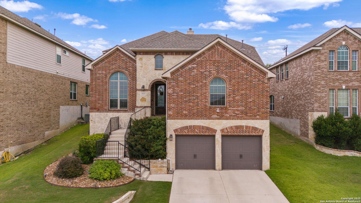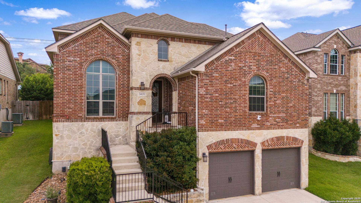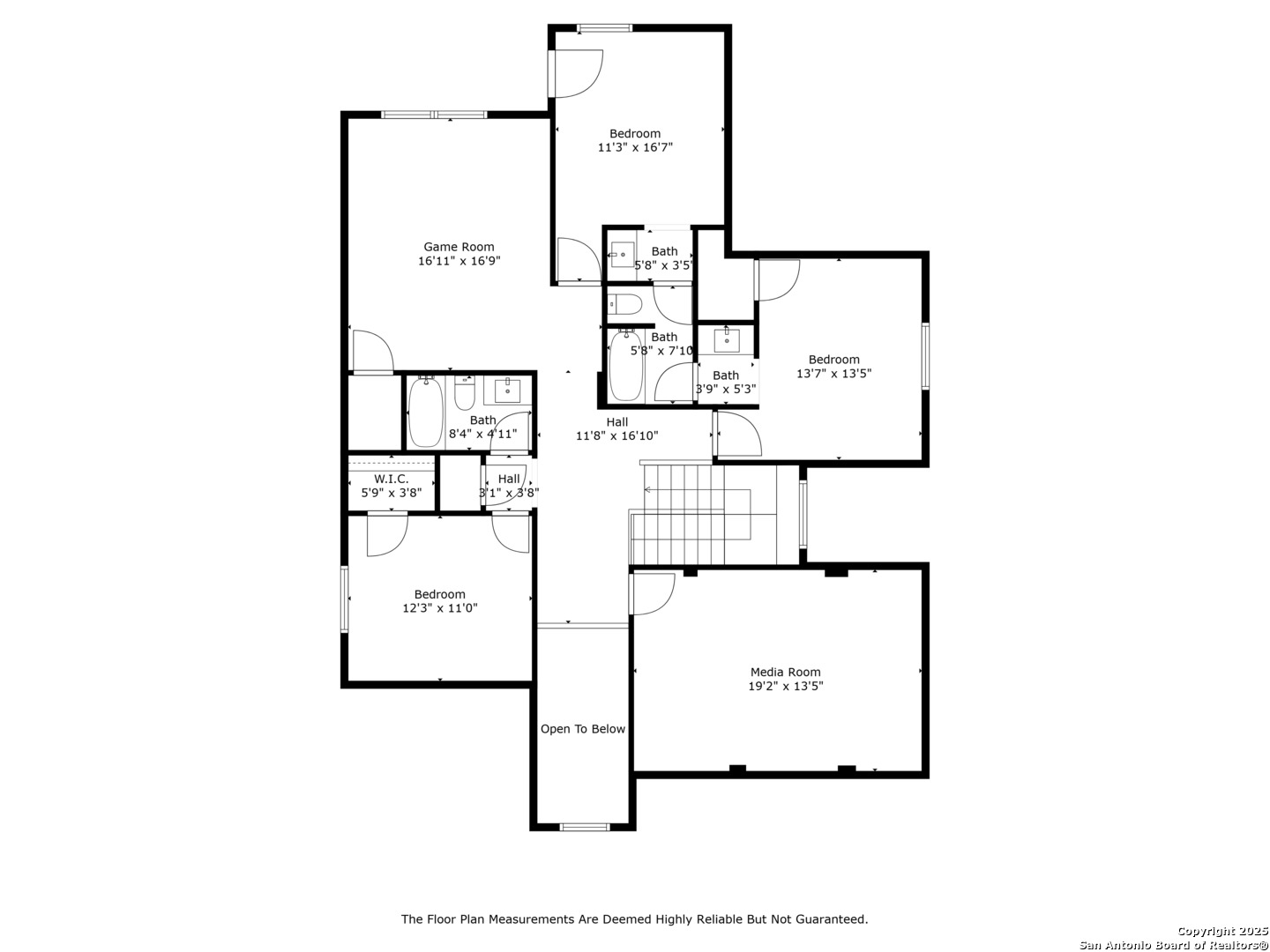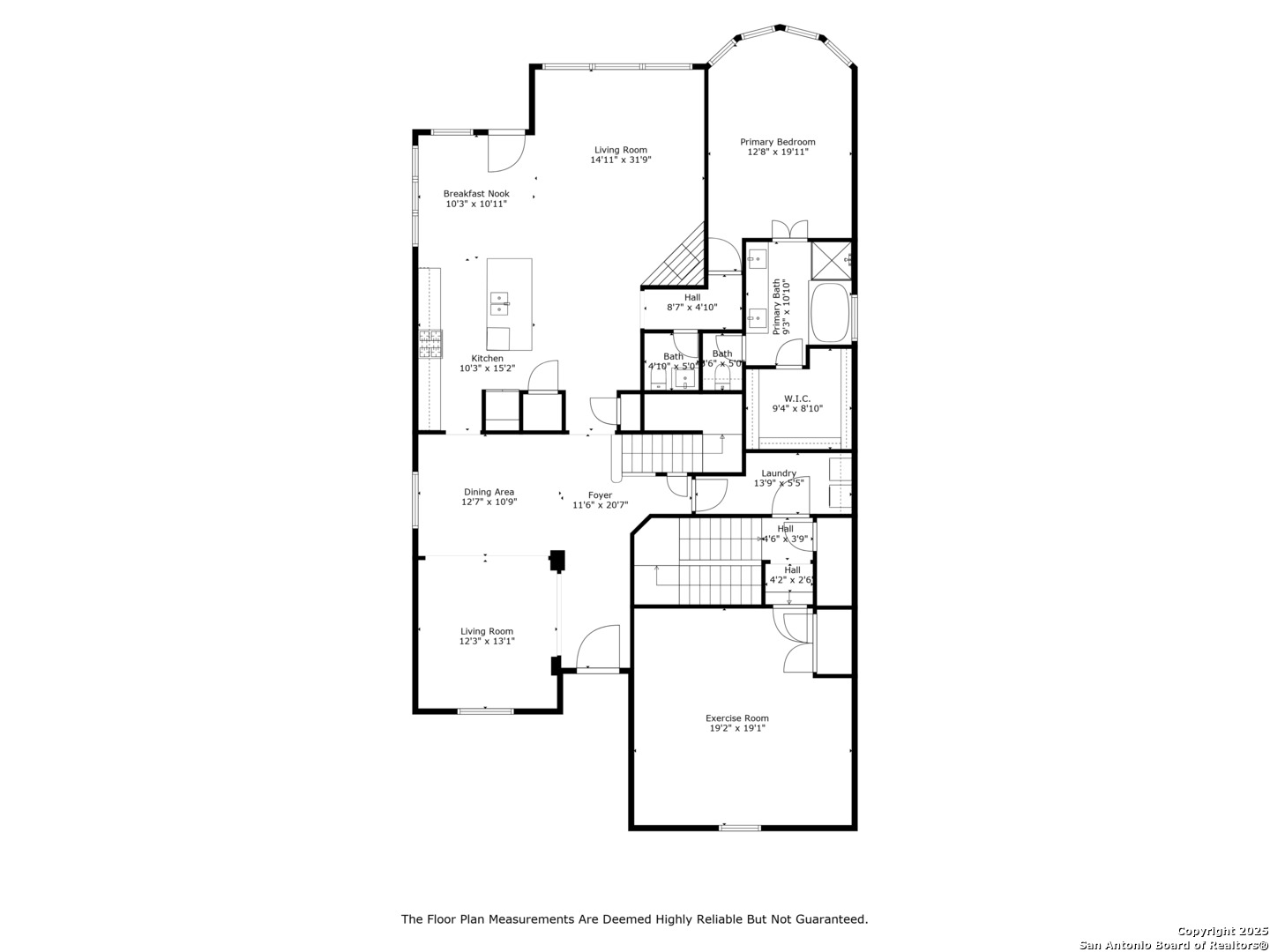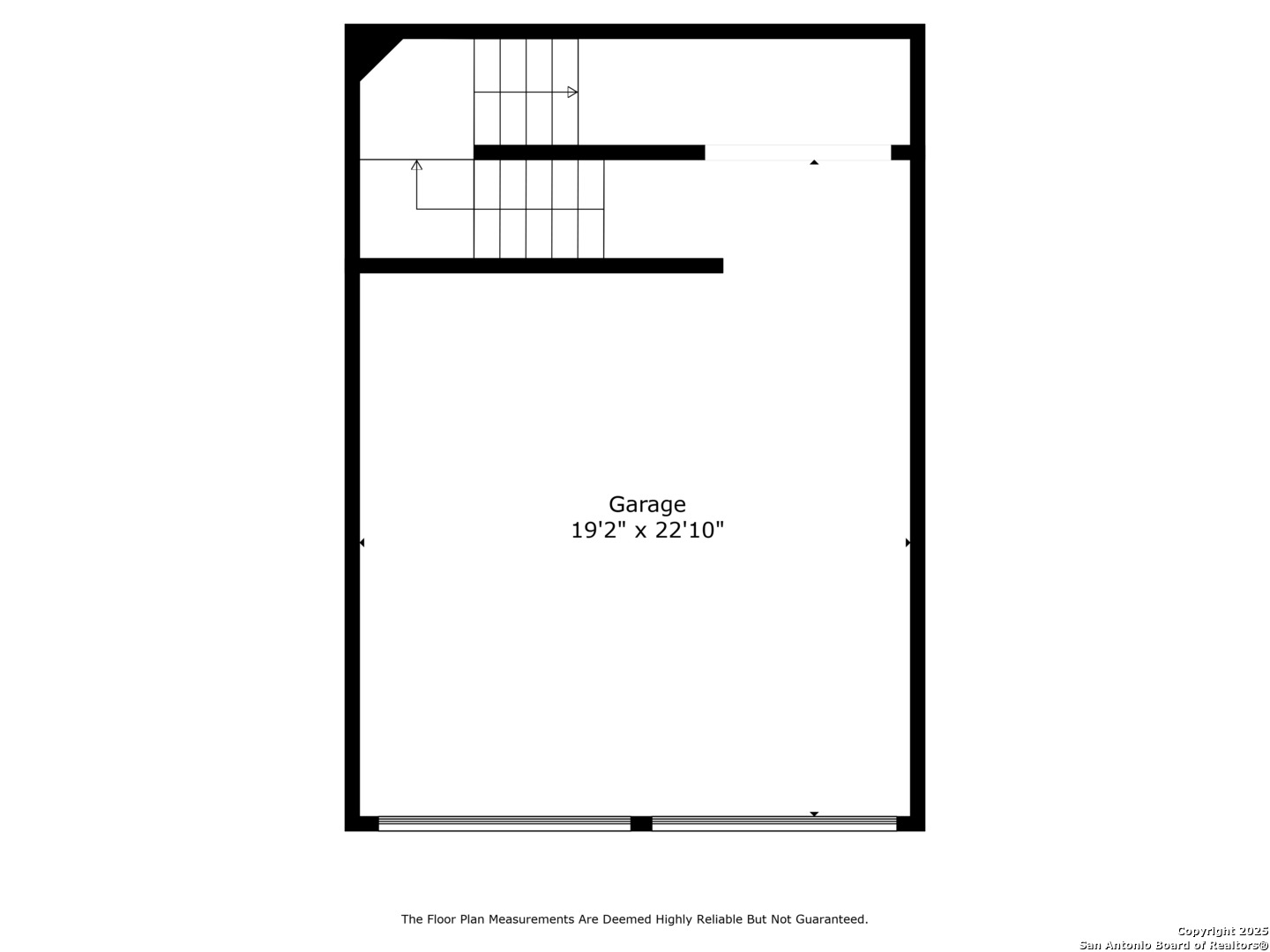Property Details
Canyon Row
San Antonio, TX 78260
$595,000
4 BD | 4 BA | 3,812 SqFt
Property Description
Beautiful two story home in the gated community of Canyon Springs. This property offers stunning views, renovated interior including hardwoods flooring, fresh paint, baseboards, crown-moulding, light fixtures, cabinet hardware, stainless steel appliances, backsplash, quartz countertops in master bath and NEW ROOF. Four spacious bedrooms (master downstairs) , three and a half baths, large theater room, separate game room / large flex space, finished out gym and sauna (not included) that is HVAC cooled / heated, covered gazebo for entertaining or escaping the heat. Community pool and sports court just around the corner.... This is a show stopper!
Property Details
- Status:Available
- Type:Residential (Purchase)
- MLS #:1880817
- Year Built:2010
- Sq. Feet:3,812
Community Information
- Address:24131 Canyon Row San Antonio, TX 78260
- County:Bexar
- City:San Antonio
- Subdivision:RIDGE AT CANYON SPRINGS
- Zip Code:78260
School Information
- School System:North East I.S.D.
- High School:Ronald Reagan
- Middle School:Barbara Bush
- Elementary School:Canyon Ridge Elem
Features / Amenities
- Total Sq. Ft.:3,812
- Interior Features:Three Living Area, Separate Dining Room, Eat-In Kitchen, Two Eating Areas, Island Kitchen, Breakfast Bar, Walk-In Pantry, Game Room, Media Room
- Fireplace(s): One, Living Room
- Floor:Carpeting, Ceramic Tile, Wood
- Inclusions:Ceiling Fans, Washer Connection, Dryer Connection, Built-In Oven, Microwave Oven, Gas Cooking, Disposal, Dishwasher, Ice Maker Connection, Pre-Wired for Security, Gas Water Heater, Garage Door Opener
- Master Bath Features:Tub/Shower Separate, Double Vanity
- Exterior Features:Patio Slab, Covered Patio, Privacy Fence
- Cooling:Two Central
- Heating Fuel:Natural Gas
- Heating:Central
- Master:18x13
- Bedroom 2:13x11
- Bedroom 3:13x11
- Bedroom 4:12x11
- Dining Room:12x11
- Family Room:19x15
- Kitchen:16x13
Architecture
- Bedrooms:4
- Bathrooms:4
- Year Built:2010
- Stories:2
- Style:Two Story
- Roof:Composition
- Foundation:Slab
- Parking:Two Car Garage, Attached
Property Features
- Neighborhood Amenities:Controlled Access, Pool, Tennis, Clubhouse, Park/Playground, Jogging Trails, Sports Court
- Water/Sewer:Water System, Sewer System
Tax and Financial Info
- Proposed Terms:Conventional, FHA, VA, Cash
- Total Tax:9732.65
4 BD | 4 BA | 3,812 SqFt

