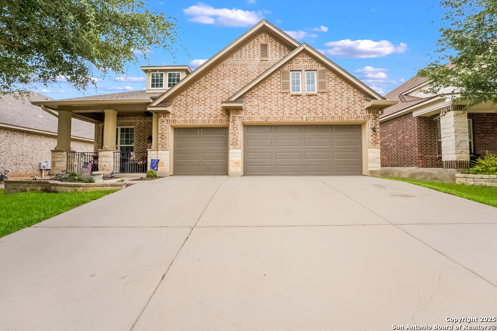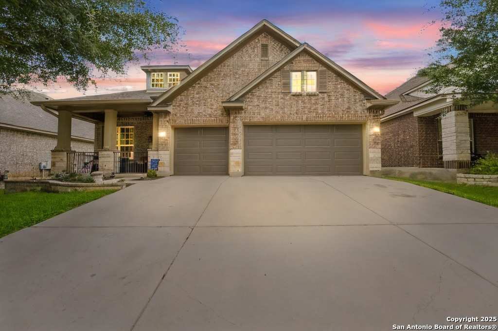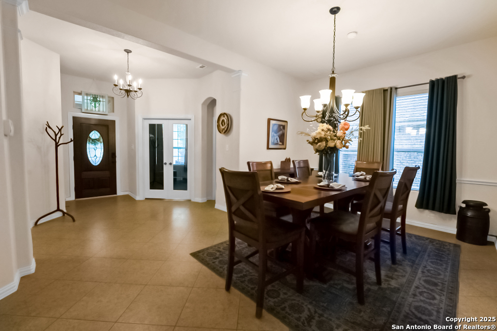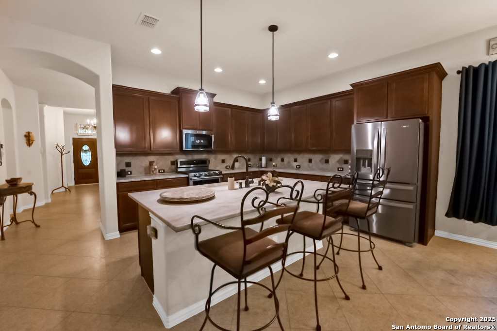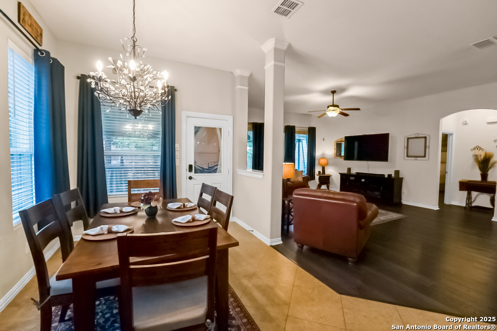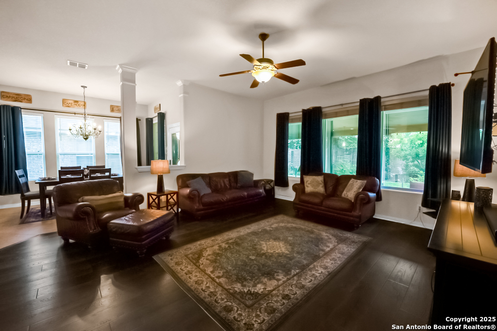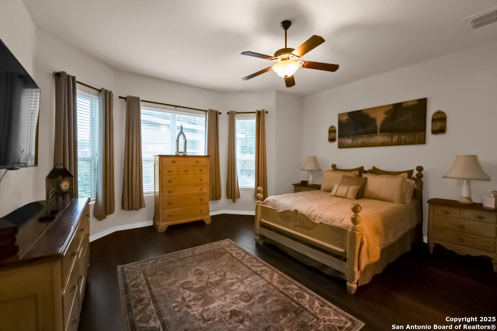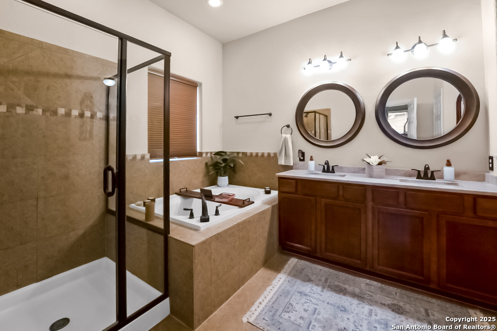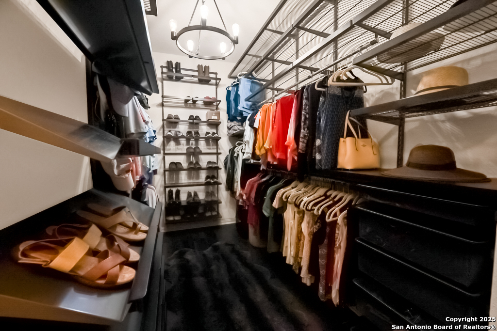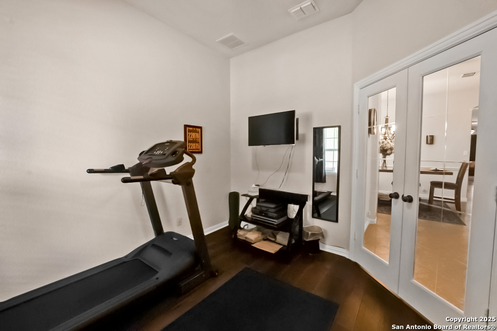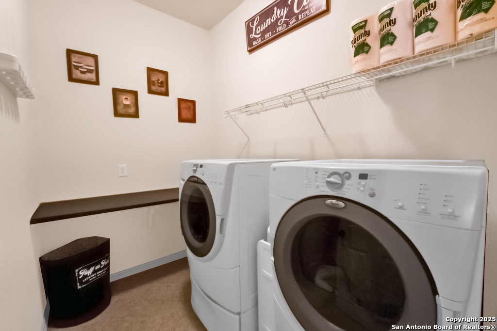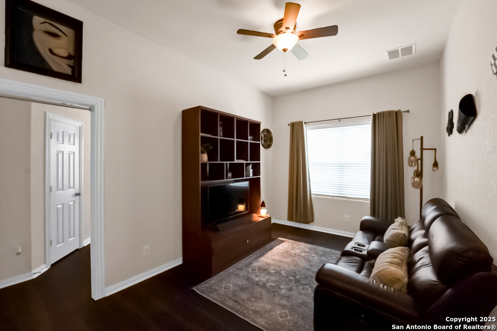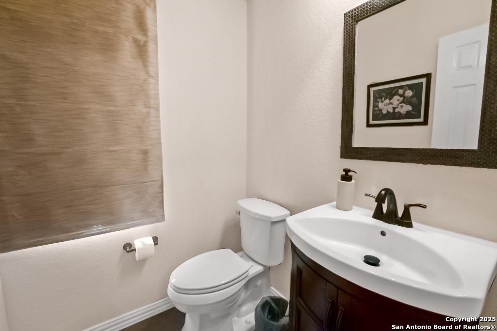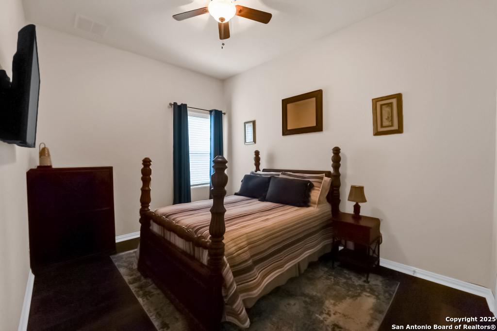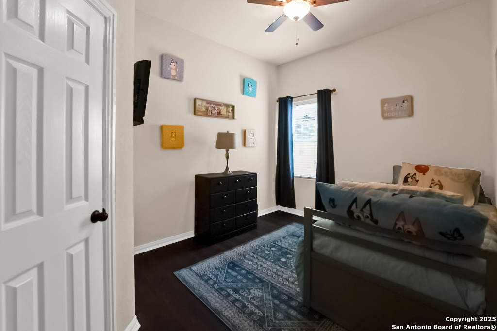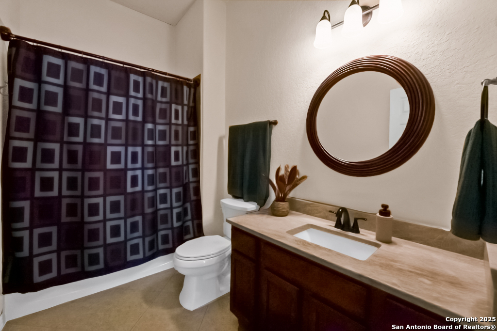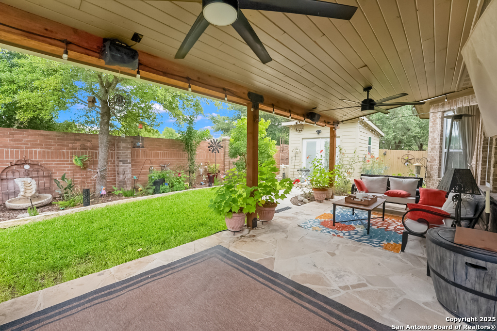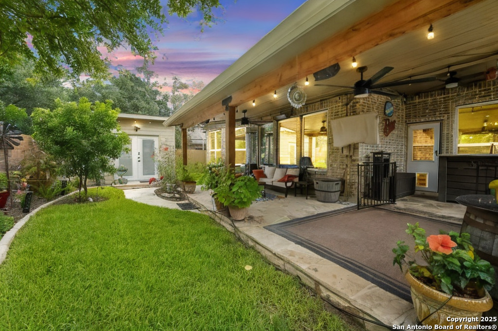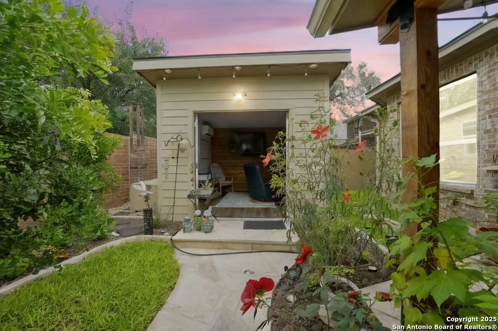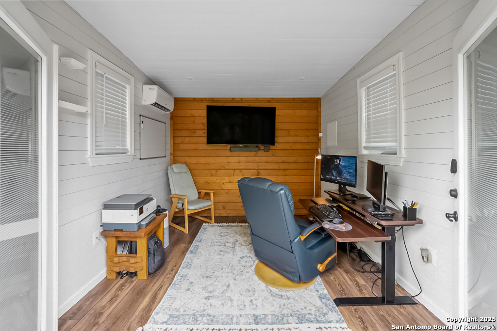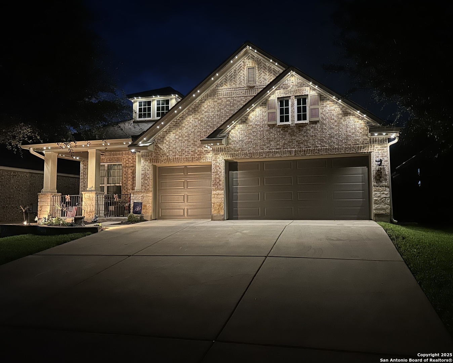Property Details
Barnsford
Helotes, TX 78023
$475,000
3 BD | 3 BA | 2,367 SqFt
Property Description
Open House Alert! Join us or bring your clients to this Friday, July 4th from 11 AM to 2 PM for an exclusive tour of a meticulously maintained home in the highly sought-after gated community of Triana in Helotes. This beautiful residence showcases true pride of ownership and features numerous detailed upgrades, including, elegant quartzite countertops, spacious covered patio perfect for outdoor entertaining, custom color-changing exterior lighting, upgraded primary suite closet, installed gutters and French drain system for improved drainage and a versatile 10x12 outbuilding currently used as a home office, complete with electricity, air conditioning, and hardwired high-speed internet. The home boasts an inviting open floor plan with a large kitchen island, ideal for family gatherings and entertaining guests. Located just across the highway from Historic Downtown Helotes which provides plenty of options for entertainment, small town shopping and dining. Also just a short 3 1/2 mile drive back to 1604 for more city options. Don't miss your chance to own this exceptional property.
Property Details
- Status:Available
- Type:Residential (Purchase)
- MLS #:1880703
- Year Built:2010
- Sq. Feet:2,367
Community Information
- Address:10737 Barnsford Helotes, TX 78023
- County:Bexar
- City:Helotes
- Subdivision:TRIANA
- Zip Code:78023
School Information
- School System:Northside
- High School:O'Connor
- Middle School:Gus Garcia
- Elementary School:Los Reyes
Features / Amenities
- Total Sq. Ft.:2,367
- Interior Features:One Living Area, Liv/Din Combo, Separate Dining Room, Island Kitchen, Study/Library, Game Room, High Speed Internet, Laundry Room, Walk in Closets
- Fireplace(s): Not Applicable
- Floor:Ceramic Tile, Laminate
- Inclusions:Ceiling Fans, Chandelier, Washer Connection, Dryer Connection, Microwave Oven, Stove/Range, Gas Cooking, Disposal, Dishwasher, Ice Maker Connection, Water Softener (owned), Garage Door Opener
- Master Bath Features:Tub/Shower Separate, Double Vanity, Garden Tub
- Cooling:One Central
- Heating Fuel:Natural Gas
- Heating:Central
- Master:18x14
- Bedroom 2:12x10
- Bedroom 3:13x11
- Dining Room:12x11
- Family Room:20x17
- Kitchen:13x13
- Office/Study:11x12
Architecture
- Bedrooms:3
- Bathrooms:3
- Year Built:2010
- Stories:1
- Style:One Story
- Roof:Composition
- Foundation:Slab
- Parking:Three Car Garage
Property Features
- Neighborhood Amenities:Controlled Access, Pool, Park/Playground
- Water/Sewer:Water System
Tax and Financial Info
- Proposed Terms:Conventional, FHA, VA, Cash
- Total Tax:8159.23
3 BD | 3 BA | 2,367 SqFt

