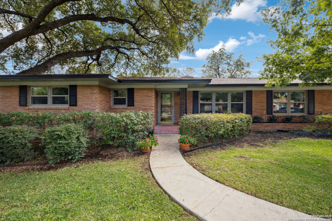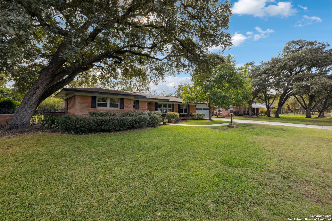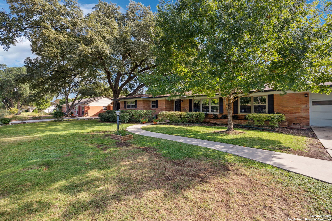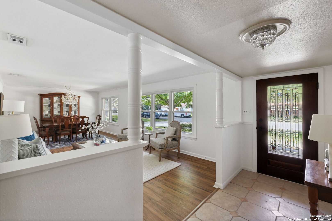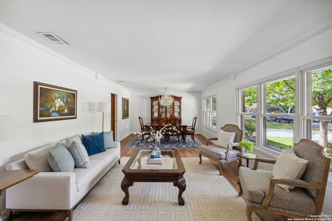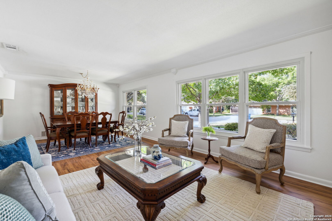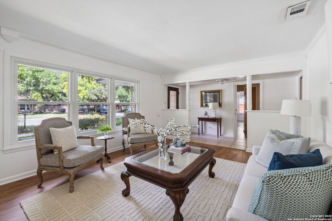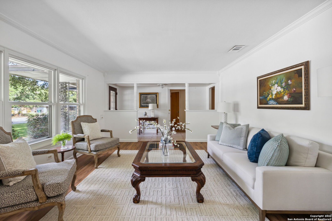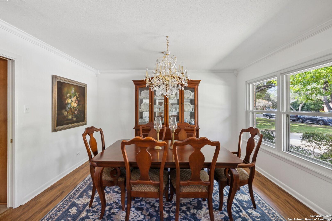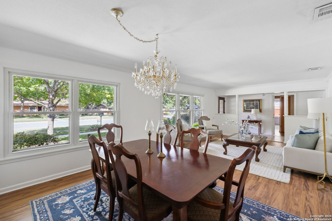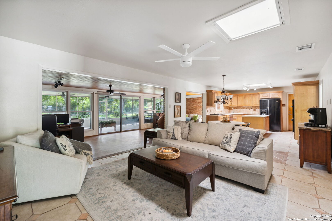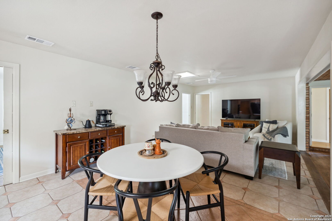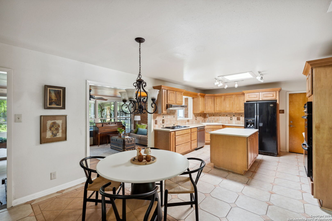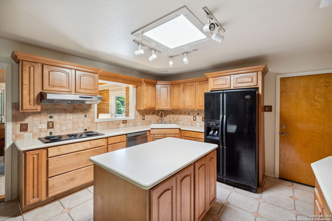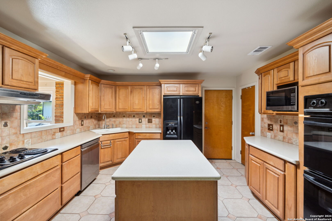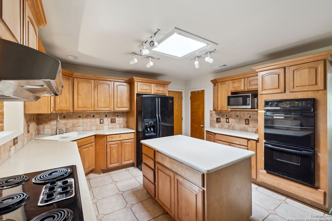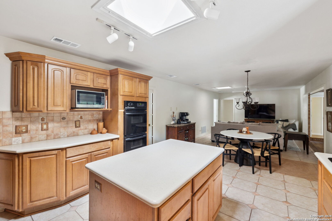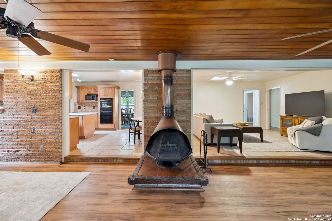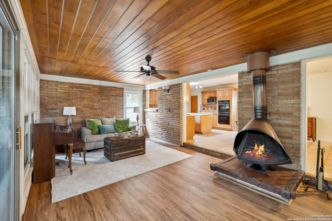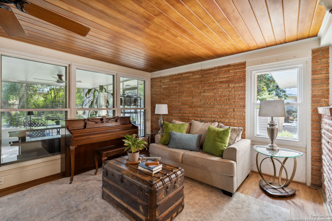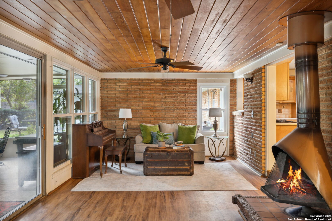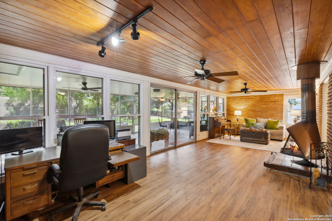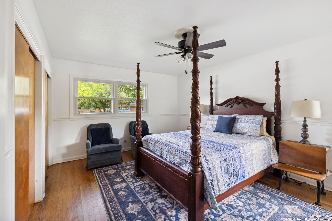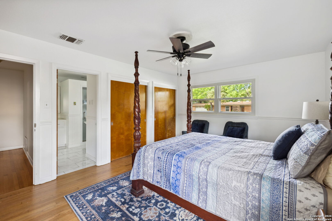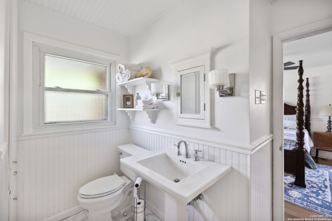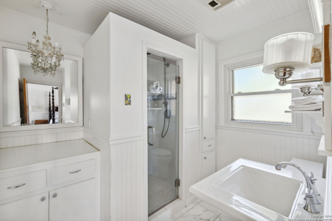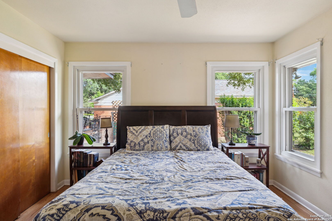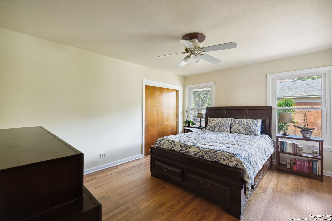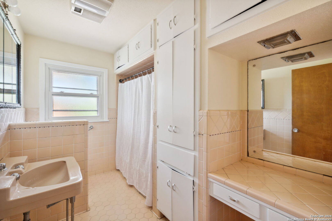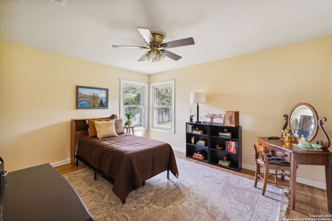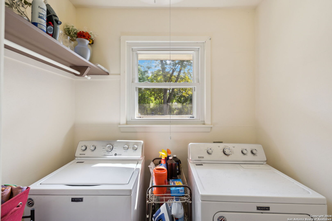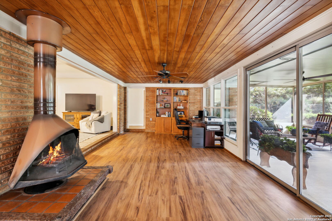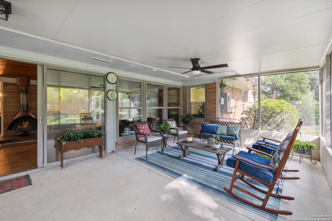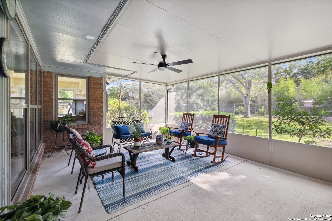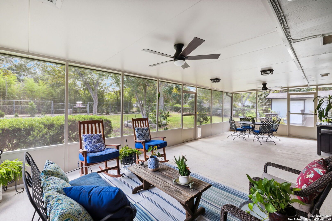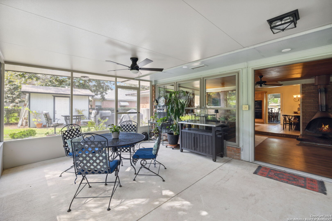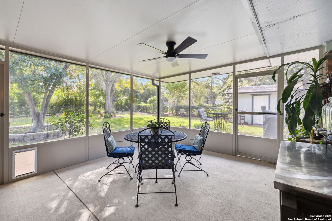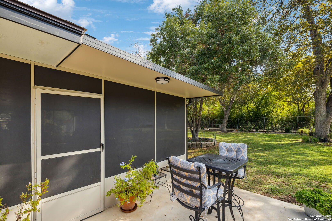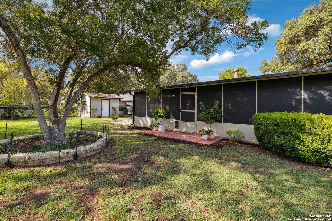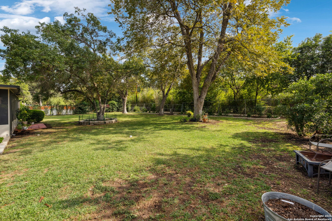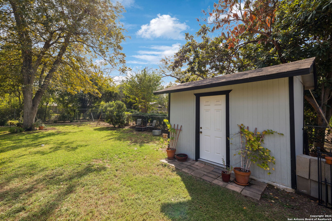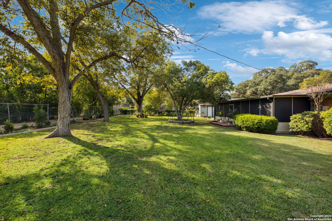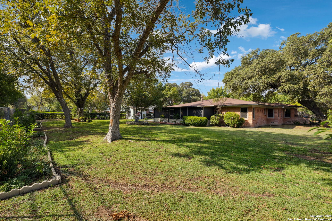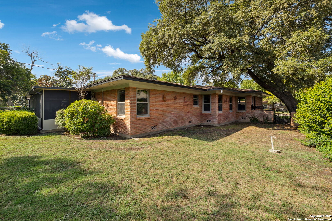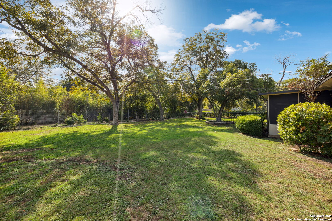Property Details
Laramie
San Antonio, TX 78209
$548,000
3 BD | 2 BA | 2,549 SqFt
Property Description
Quiet, picturesque house in the heart of Northwood! With only two owners in its 70 year history, this home is made for lasting memories. Triple-pane windows highlight its peaceful interior and energy efficiency. Original wood floors run throughout all spacious bedrooms--no carpet inside. Glass pocket doors separate the three living spaces. Its original back porch was enclosed to create the third bonus room/den, centering around a mid-century wood-burning Malm fireplace. The kitchen offers plenty of storage
Property Details
- Status:Available
- Type:Residential (Purchase)
- MLS #:1880609
- Year Built:1956
- Sq. Feet:2,549
Community Information
- Address:210 Laramie San Antonio, TX 78209
- County:Bexar
- City:San Antonio
- Subdivision:NORTHWOOD ESTATES
- Zip Code:78209
School Information
- School System:North East I.S.D.
- High School:Macarthur
- Middle School:Garner
- Elementary School:Northwood
Features / Amenities
- Total Sq. Ft.:2,549
- Interior Features:Three Living Area, Liv/Din Combo, Two Eating Areas, Island Kitchen, Florida Room, Utility Area in Garage, Secondary Bedroom Down, Skylights, Cable TV Available, High Speed Internet, All Bedrooms Downstairs, Laundry Main Level, Laundry in Garage, Attic - Access only
- Fireplace(s): One, Family Room, Wood Burning
- Floor:Ceramic Tile, Wood, Vinyl
- Inclusions:Ceiling Fans, Built-In Oven, Disposal, Dishwasher, Gas Water Heater, Garage Door Opener, Solid Counter Tops, Double Ovens, City Garbage service
- Master Bath Features:Shower Only, Single Vanity
- Exterior Features:Patio Slab, Covered Patio, Chain Link Fence, Double Pane Windows, Storage Building/Shed, Has Gutters, Mature Trees, Stone/Masonry Fence, Screened Porch, Storm Doors
- Cooling:One Central
- Heating Fuel:Natural Gas
- Heating:Central, 1 Unit
- Master:16x12
- Bedroom 2:15x12
- Bedroom 3:14x12
- Dining Room:13x11
- Family Room:15x13
- Kitchen:13x12
Architecture
- Bedrooms:3
- Bathrooms:2
- Year Built:1956
- Stories:1
- Style:One Story, Ranch
- Roof:Composition
- Foundation:Slab
- Parking:Two Car Garage, Attached
Property Features
- Lot Dimensions:110 x 155
- Neighborhood Amenities:Park/Playground
- Water/Sewer:Water System, Sewer System, City
Tax and Financial Info
- Proposed Terms:Conventional, VA, Cash
- Total Tax:11796.38
$548,000
3 BD | 2 BA | 2,549 SqFt

