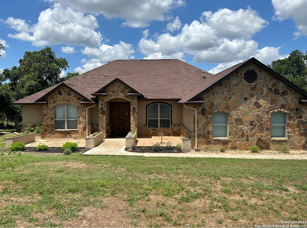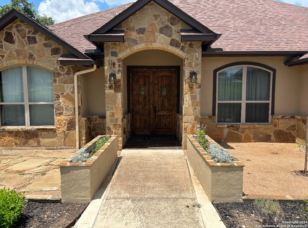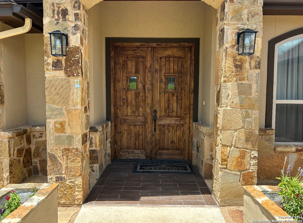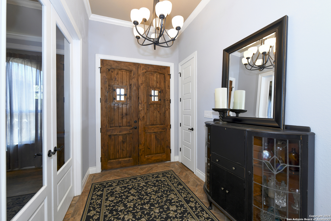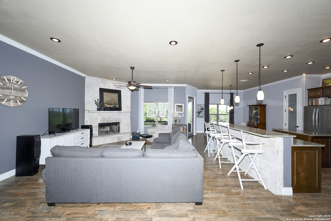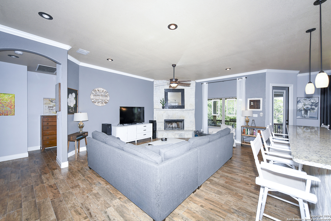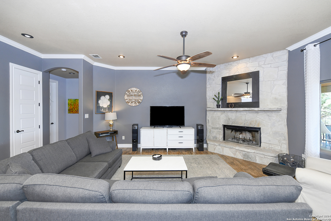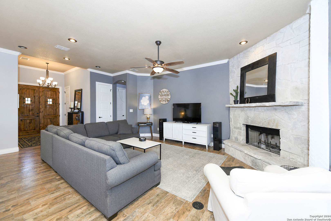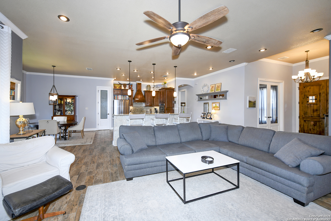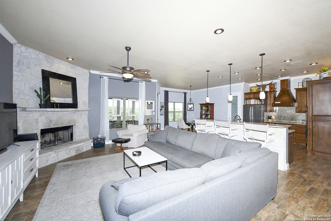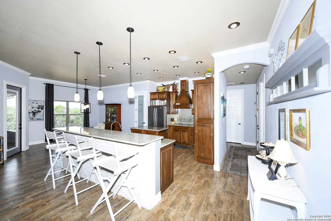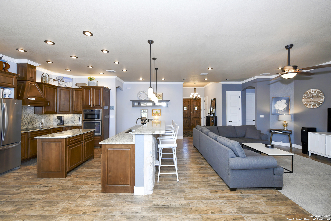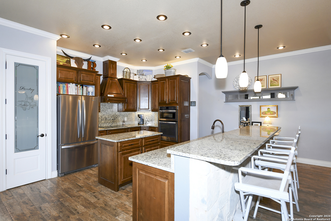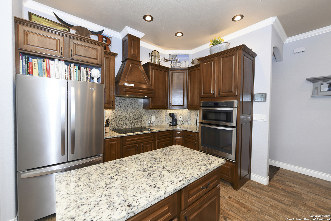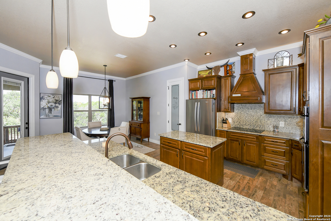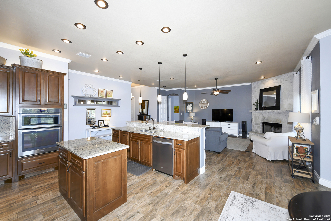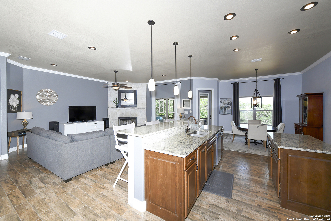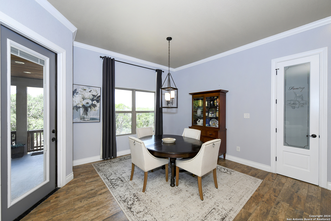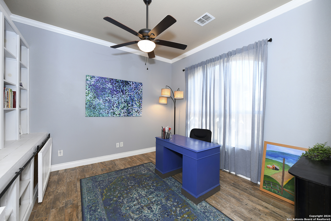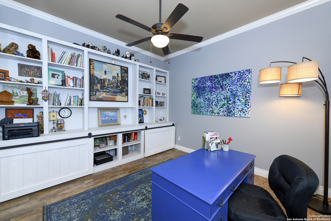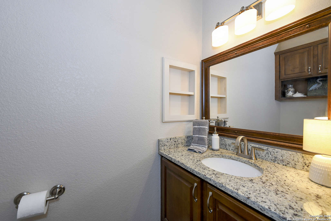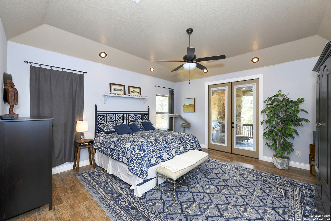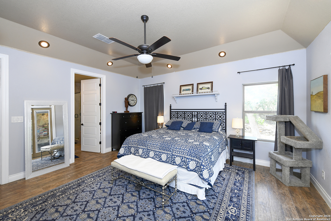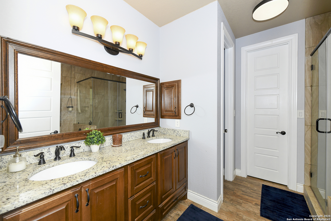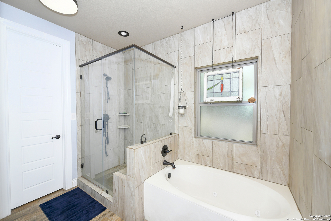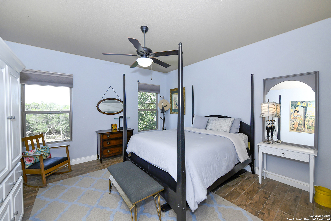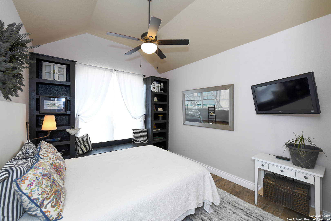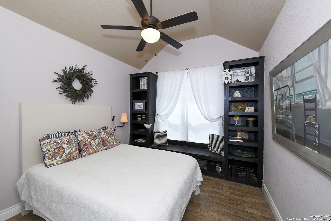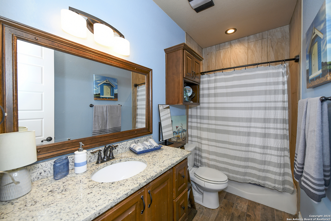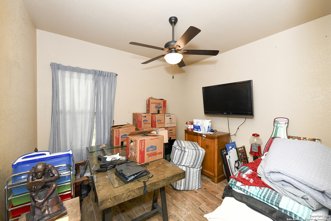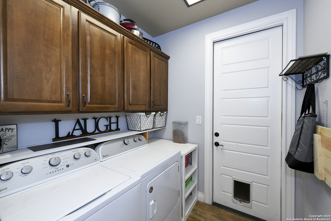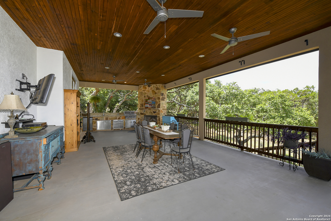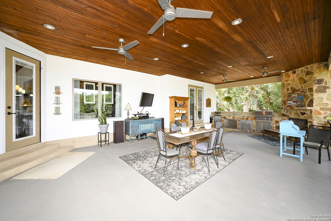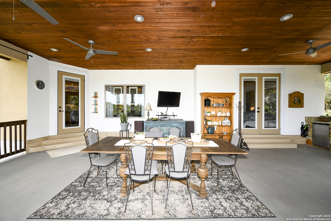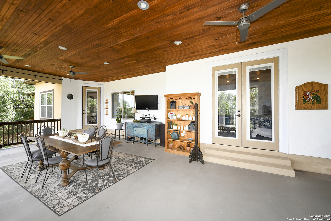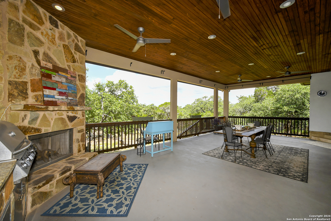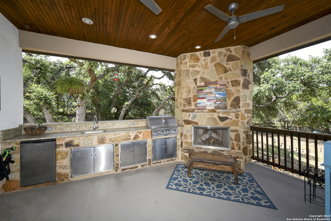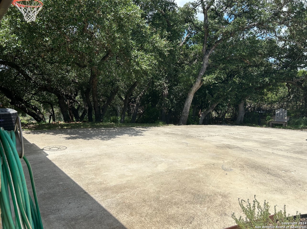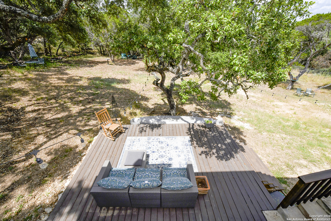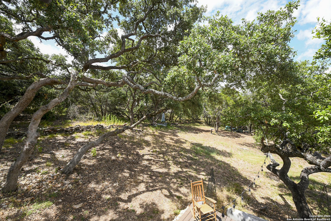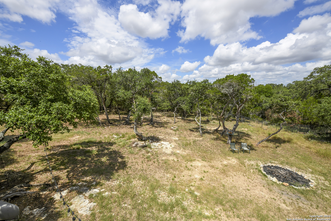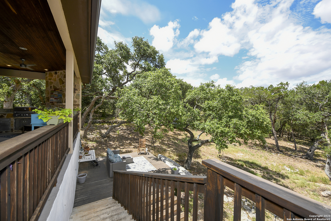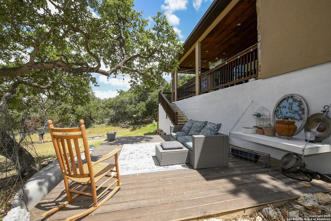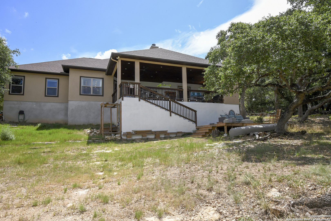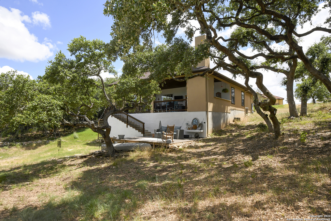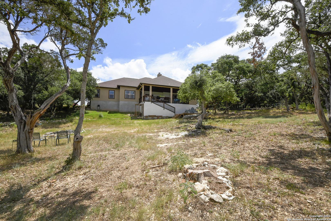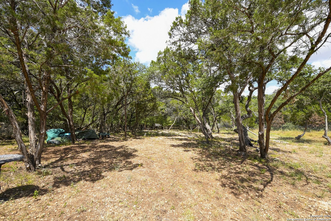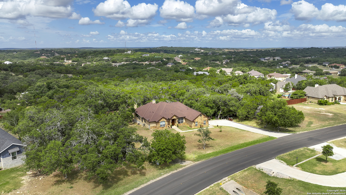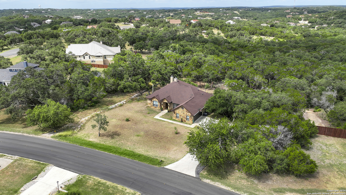Property Details
Shady Hollow
New Braunfels, TX 78132
$665,000
4 BD | 3 BA | 2,248 SqFt
Property Description
Adorable seven year old custom single story home in the wonderful hill country community of River Chase. Located on an acre parcel with plenty of privacy. Lots of extras with gorgeous wood-like ceramic floor tile through out the entire home with no carpet. Four bedroom with also an office with French style window paneled doors and custom shelving. Large kitchen with an island and breakfast bar with charming rock front. Rock fireplace in living room. Large master bedroom with separate shower and jacuzzi tub. Double doors leading to patio. Custom built shelving in secondary bedroom. Crown molding in living room. Sink and water softener in the oversize garage with built in shelving. Lots of attic storage space. Nice one acre parcel with mature trees. Extra large backyard covered patio with cedar tongue & groove ceiling. Patio includes an outdoor kitchen, fireplace and four ceiling fans. Additional new large wood deck below the patio. Custom outdoor shower as well. Professional front yard landscaping completed recently. Community has a pool, work out facility and gated park at the river. Only 20 minutes to New Braunfels shopping.
Property Details
- Status:Available
- Type:Residential (Purchase)
- MLS #:1880593
- Year Built:2018
- Sq. Feet:2,248
Community Information
- Address:1109 Shady Hollow New Braunfels, TX 78132
- County:Comal
- City:New Braunfels
- Subdivision:RIVER CHASE
- Zip Code:78132
School Information
- School System:Comal
- High School:Canyon
- Middle School:Church Hill
- Elementary School:Hoffman Lane
Features / Amenities
- Total Sq. Ft.:2,248
- Interior Features:One Living Area, Eat-In Kitchen, Island Kitchen, Breakfast Bar, Study/Library, Utility Room Inside, Open Floor Plan, Cable TV Available, All Bedrooms Downstairs, Laundry Main Level, Laundry Lower Level, Walk in Closets
- Fireplace(s): One, Living Room
- Floor:Ceramic Tile
- Inclusions:Ceiling Fans, Washer Connection, Dryer Connection, Microwave Oven, Stove/Range, Disposal, Dishwasher, Water Softener (owned), Smoke Alarm
- Master Bath Features:Tub/Shower Separate, Double Vanity, Tub has Whirlpool
- Exterior Features:Covered Patio, Bar-B-Que Pit/Grill, Deck/Balcony, Mature Trees
- Cooling:One Central
- Heating Fuel:Electric
- Heating:Central
- Master:14x12
- Bedroom 2:12x10
- Bedroom 3:11x10
- Bedroom 4:12x11
- Kitchen:15x12
Architecture
- Bedrooms:4
- Bathrooms:3
- Year Built:2018
- Stories:1
- Style:One Story
- Roof:Composition
- Foundation:Slab
- Parking:Two Car Garage
Property Features
- Neighborhood Amenities:Pool, Park/Playground, BBQ/Grill, Lake/River Park
- Water/Sewer:Septic
Tax and Financial Info
- Proposed Terms:Conventional, FHA, VA, Cash
- Total Tax:10924
4 BD | 3 BA | 2,248 SqFt

