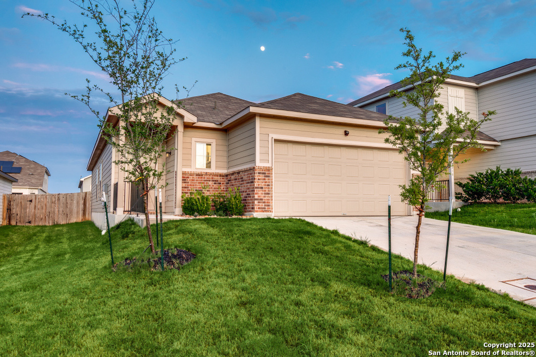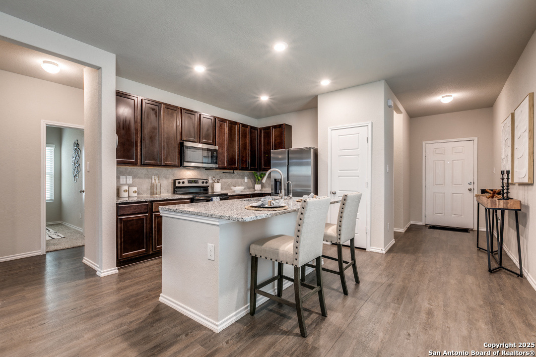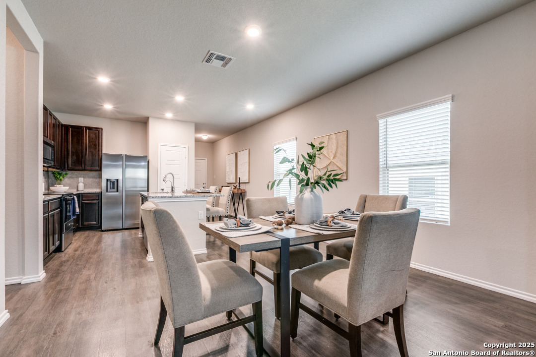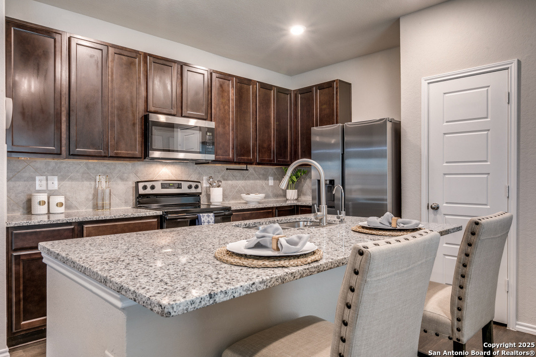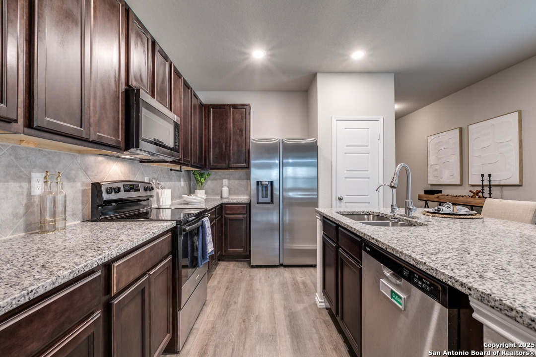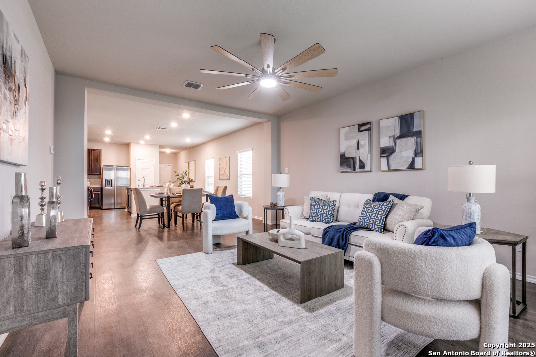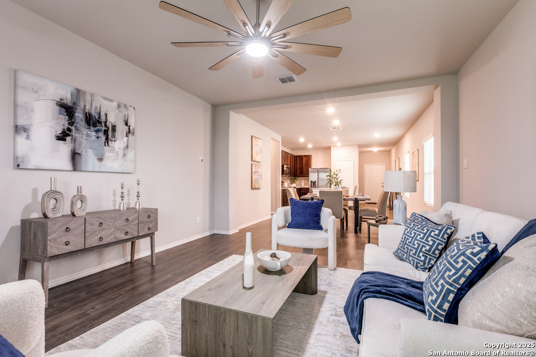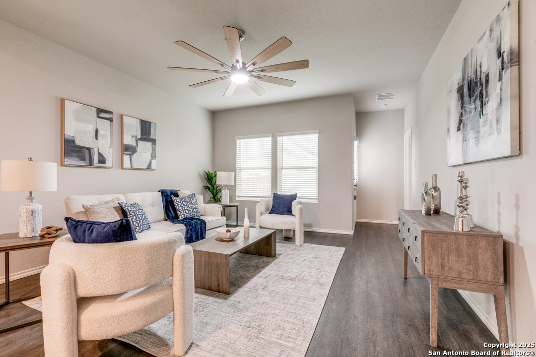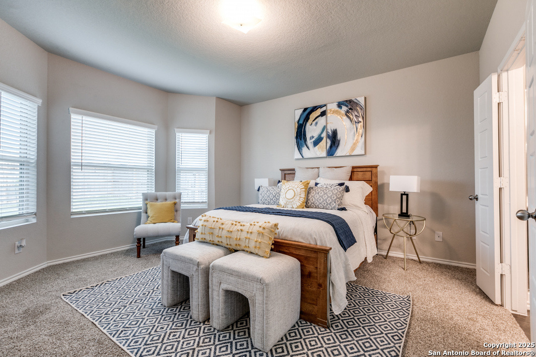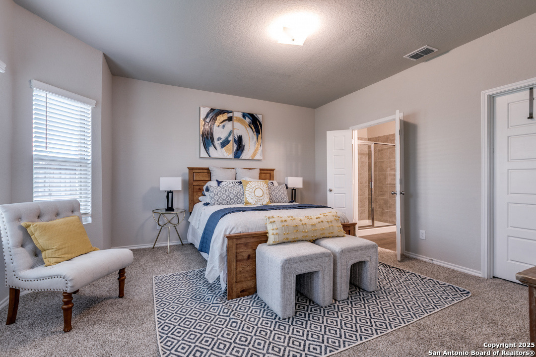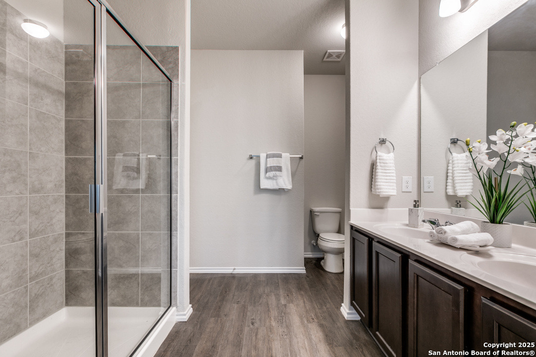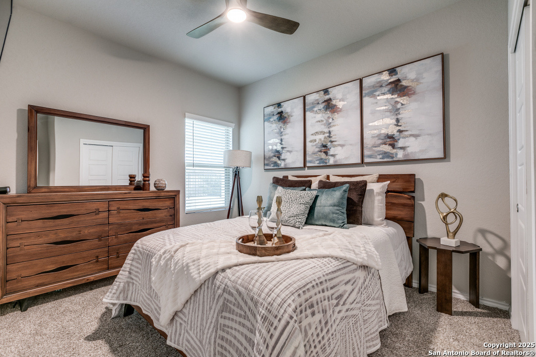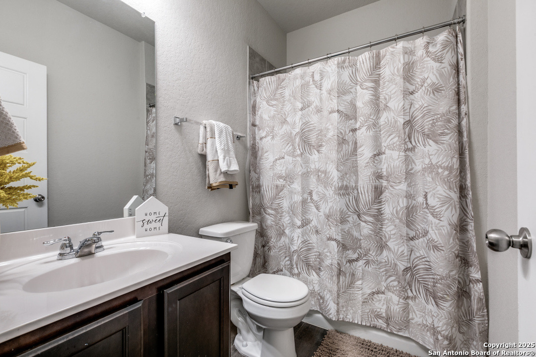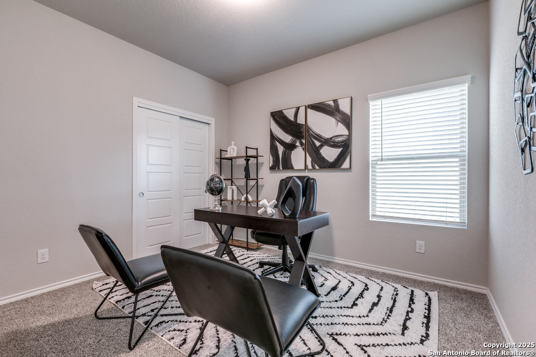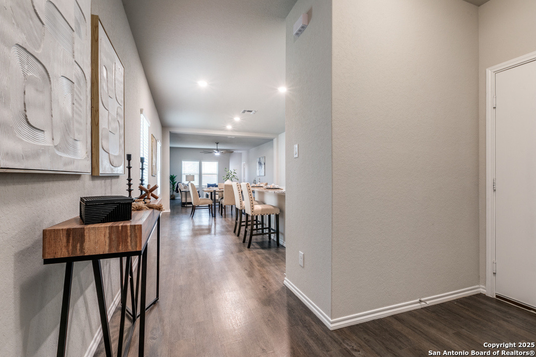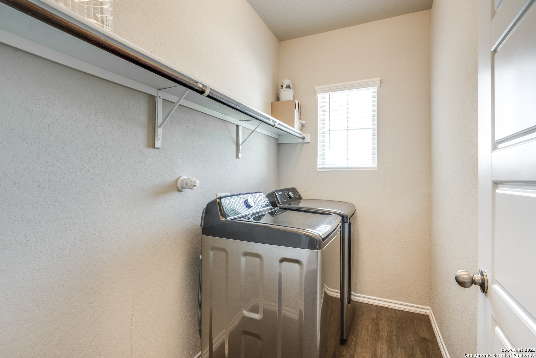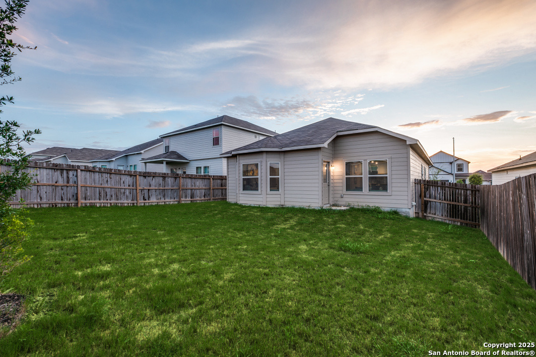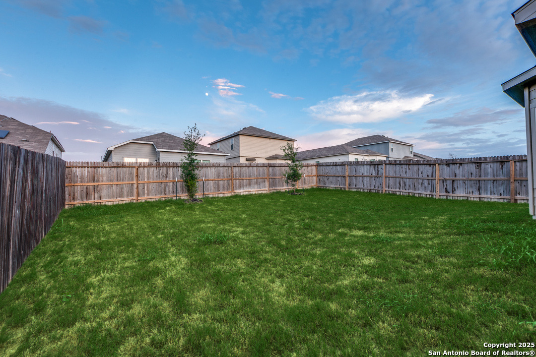Property Details
Brigade Bend
Converse, TX 78109
$265,000
3 BD | 2 BA | 1,521 SqFt
Property Description
MOVE-IN READY & ENERGY EFFICIENT! This nearly new home in Millican Grove offers modern living just minutes from Randolph Air Force Base and not far from Brooks City Base, making it ideal for military families or commuters. The popular Avery floor plan features 3 bedrooms, 2 bathrooms, and a 2-car garage-all in excellent condition. Designed for both comfort and functionality, this one-story home showcases an open-concept layout, perfect for entertaining. Enjoy stylish vinyl plank flooring throughout the main living areas and a spacious island kitchen with granite countertops, 42" upper cabinets, and stainless-steel appliances. The private Owner's Suite includes a large shower, double vanities, and a generous walk-in closet. Built with energy efficiency in mind, this home helps reduce monthly utility costs and maintain year-round comfort. Conveniently located near I-10 and Loop 1604 East, Millican Grove offers easy access to downtown San Antonio, shopping, dining, and major employers. Don't miss your chance to own this well-maintained, efficient home-schedule your showing today!
Property Details
- Status:Available
- Type:Residential (Purchase)
- MLS #:1882812
- Year Built:2022
- Sq. Feet:1,521
Community Information
- Address:4222 Brigade Bend Converse, TX 78109
- County:Bexar
- City:Converse
- Subdivision:MILLICAN GROVE
- Zip Code:78109
School Information
- School System:East Central I.S.D
- High School:East Central
- Middle School:Heritage
- Elementary School:Tradition
Features / Amenities
- Total Sq. Ft.:1,521
- Interior Features:One Living Area, Separate Dining Room
- Fireplace(s): Not Applicable
- Floor:Carpeting, Laminate
- Inclusions:Ceiling Fans, Washer Connection, Dryer Connection, Washer, Dryer, Microwave Oven, Stove/Range, Refrigerator, Disposal, Dishwasher, Ice Maker Connection, Smoke Alarm
- Master Bath Features:Shower Only, Double Vanity
- Cooling:One Central
- Heating Fuel:Electric
- Heating:Central
- Master:14x15
- Bedroom 2:11x12
- Bedroom 3:11x12
- Dining Room:11x12
- Family Room:17x13
- Kitchen:13x13
Architecture
- Bedrooms:3
- Bathrooms:2
- Year Built:2022
- Stories:1
- Style:One Story
- Roof:Composition
- Foundation:Slab
- Parking:Two Car Garage
Property Features
- Neighborhood Amenities:Park/Playground
- Water/Sewer:Water System
Tax and Financial Info
- Proposed Terms:Conventional, FHA, VA, Cash, USDA
- Total Tax:5874
3 BD | 2 BA | 1,521 SqFt

