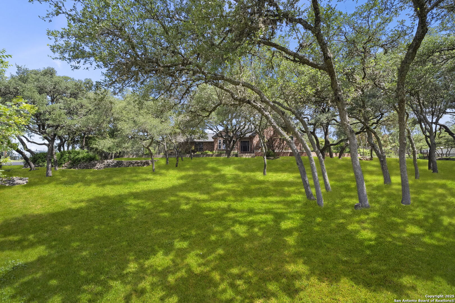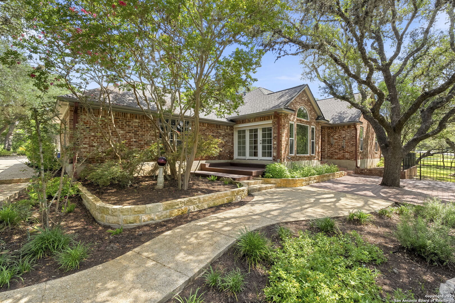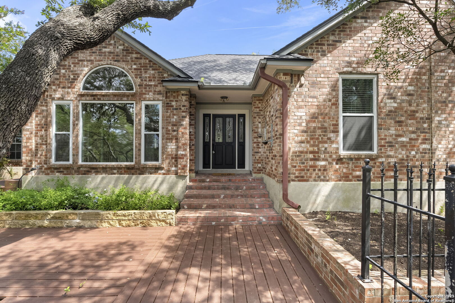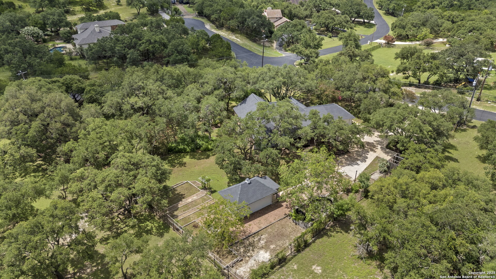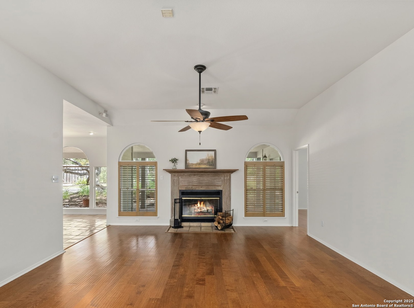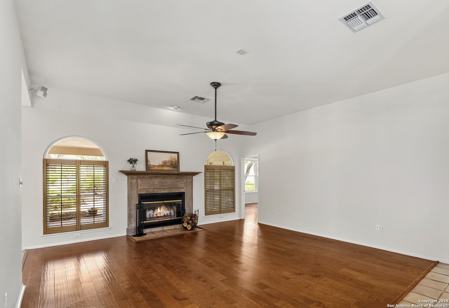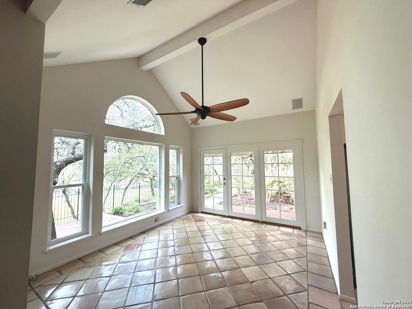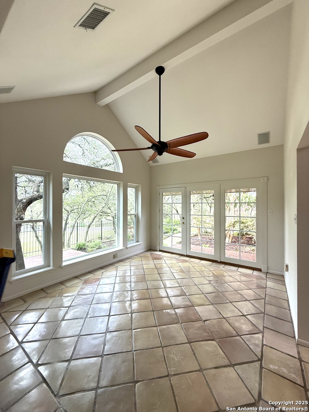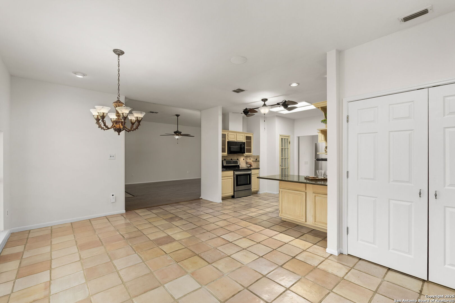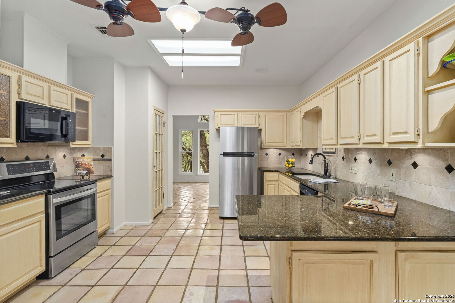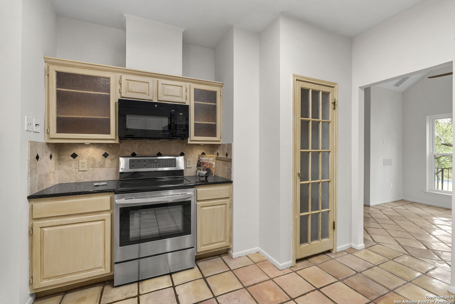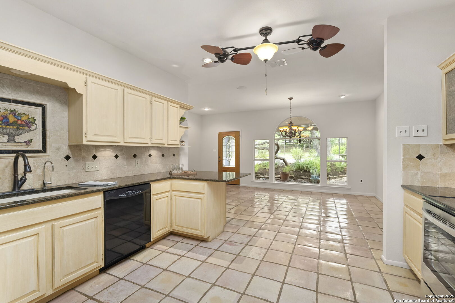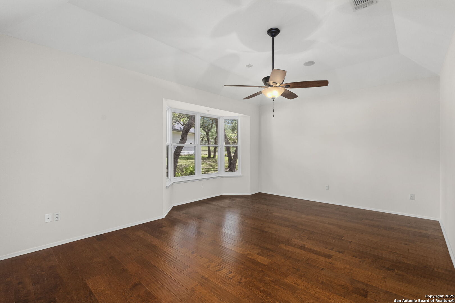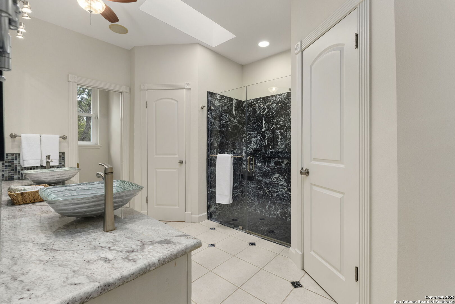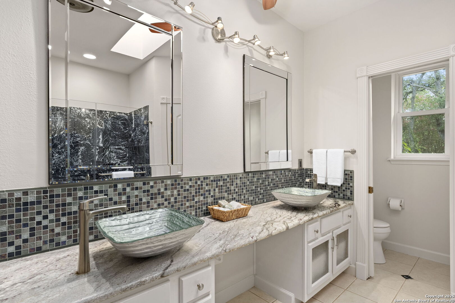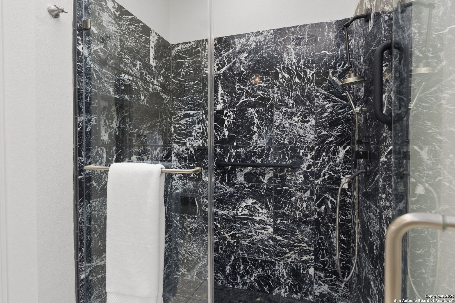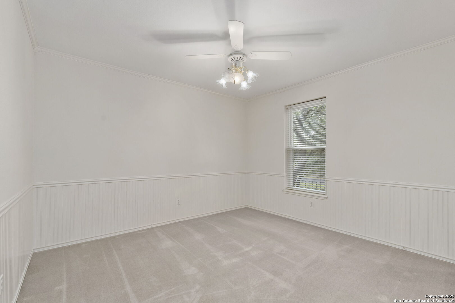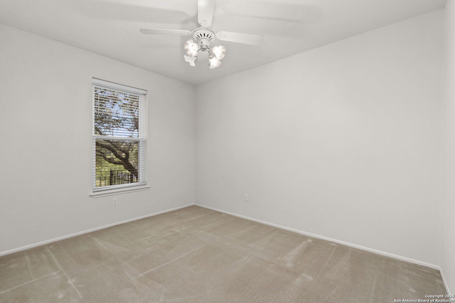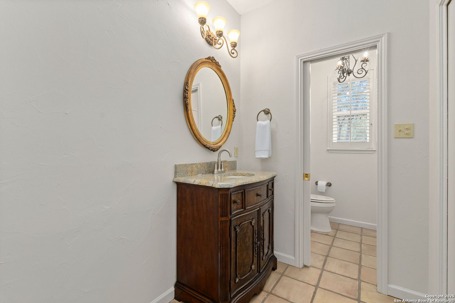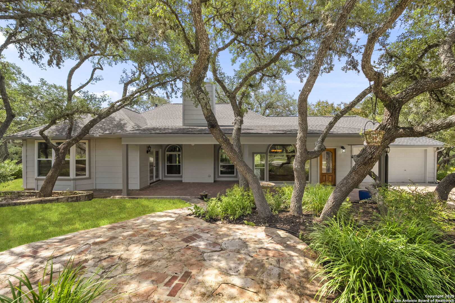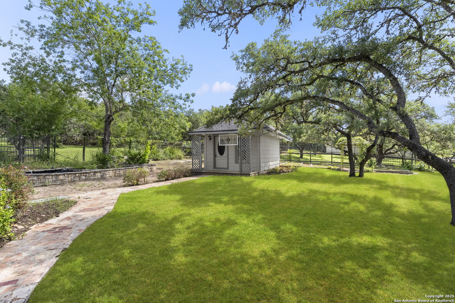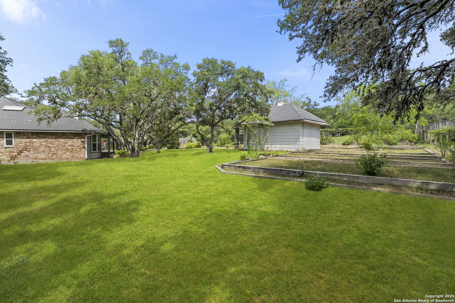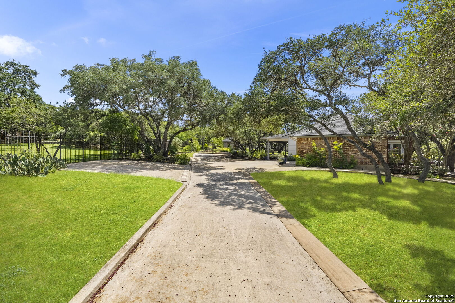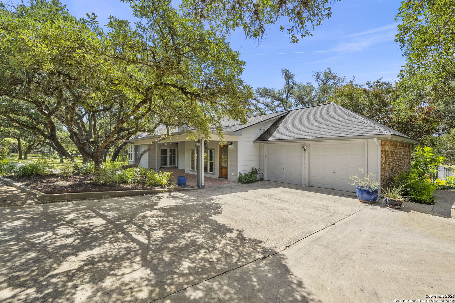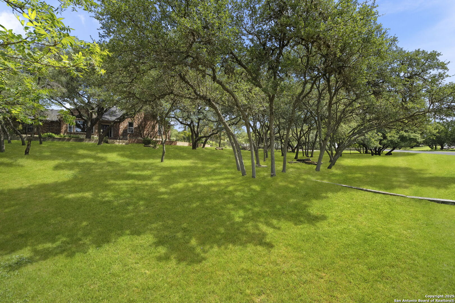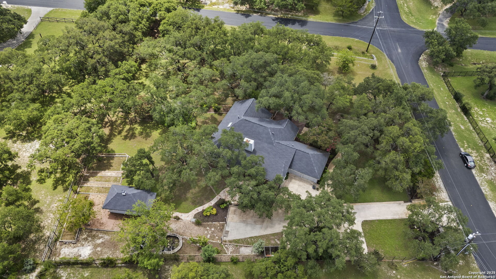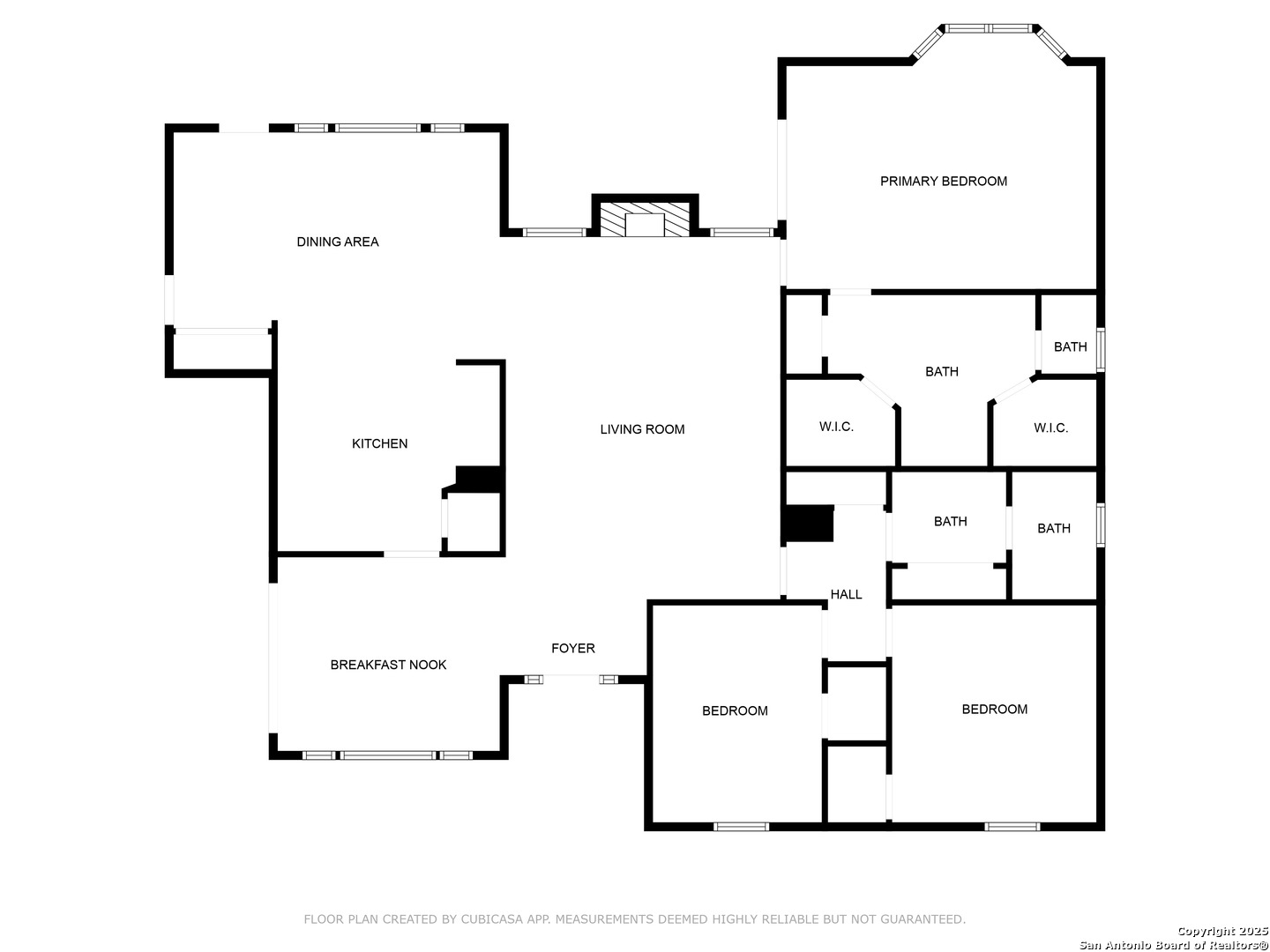Property Details
Quadrille Lane
Boerne, TX 78015
$615,000
3 BD | 2 BA | 2,273 SqFt
Property Description
Own Your Piece of the Texas Hill Country and discover this enchanting one-story, 3-bedroom, 2-bath home on over an acre in the highly sought-after community of Fair Oaks Ranch. Nestled among mature oak trees, the property offers exceptional privacy and plenty of space for entertaining. The well-placed kitchen sits between a bright sunroom with vaulted ceilings that opens to an oversized front deck and the dining area with direct access to the covered back patio-perfect for indoor-outdoor living. Enjoy peaceful moments or host gatherings in multiple inviting spaces inside and outside. The primary bedroom also opens to the back patio and features a beautifully renovated ensuite bath. Beautiful hardwood and Saltillo tile floors, a cozy fireplace in the family room, and thoughtful updates-including newer installed window for ample natural light, a new dishwasher (2025), newly painted (2025), roof (2019)-add to the home's appeal. Outside, you'll find an oversized storage building styled like a quaint cottage, an iron fenced yard and gated driveway & multiple garden areas that enhance the serene setting.Located in the top-rated Boerne ISD with easy access to nearby amenities, this gated property blends comfort, privacy, and timeless Hill Country charm.
Property Details
- Status:Available
- Type:Residential (Purchase)
- MLS #:1878784
- Year Built:1990
- Sq. Feet:2,273
Community Information
- Address:28406 Quadrille Lane Boerne, TX 78015
- County:Bexar
- City:Boerne
- Subdivision:FAIR OAKS RANCH
- Zip Code:78015
School Information
- School System:Boerne
- High School:Champion
- Middle School:Voss Middle School
- Elementary School:Fair Oaks Ranch
Features / Amenities
- Total Sq. Ft.:2,273
- Interior Features:Separate Dining Room, Eat-In Kitchen, Two Eating Areas, Walk-In Pantry, 1st Floor Lvl/No Steps, High Ceilings
- Fireplace(s): One, Living Room
- Floor:Carpeting, Saltillo Tile, Ceramic Tile, Wood
- Inclusions:Ceiling Fans, Chandelier, Washer Connection, Dryer Connection, Microwave Oven, Stove/Range, Disposal, Dishwasher, Solid Counter Tops
- Master Bath Features:Shower Only, Single Vanity
- Exterior Features:Patio Slab, Covered Patio, Deck/Balcony, Wrought Iron Fence, Double Pane Windows, Storage Building/Shed, Mature Trees, Other - See Remarks
- Cooling:One Central
- Heating Fuel:Electric
- Heating:Central
- Master:19x10
- Bedroom 2:12x10
- Bedroom 3:13x12
- Kitchen:13x13
Architecture
- Bedrooms:3
- Bathrooms:2
- Year Built:1990
- Stories:1
- Style:One Story, Texas Hill Country
- Roof:Composition
- Foundation:Slab
- Parking:Two Car Garage, Attached
Property Features
- Neighborhood Amenities:Pool, Tennis, Golf Course, Clubhouse, Park/Playground, Jogging Trails, Sports Court
- Water/Sewer:Septic, City
Tax and Financial Info
- Proposed Terms:Conventional, VA, TX Vet, Cash
- Total Tax:10817.61
3 BD | 2 BA | 2,273 SqFt

