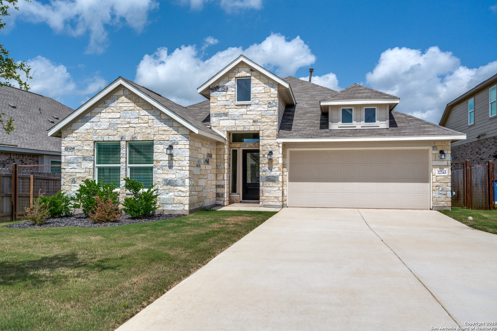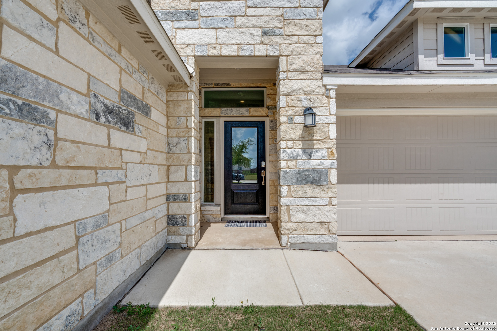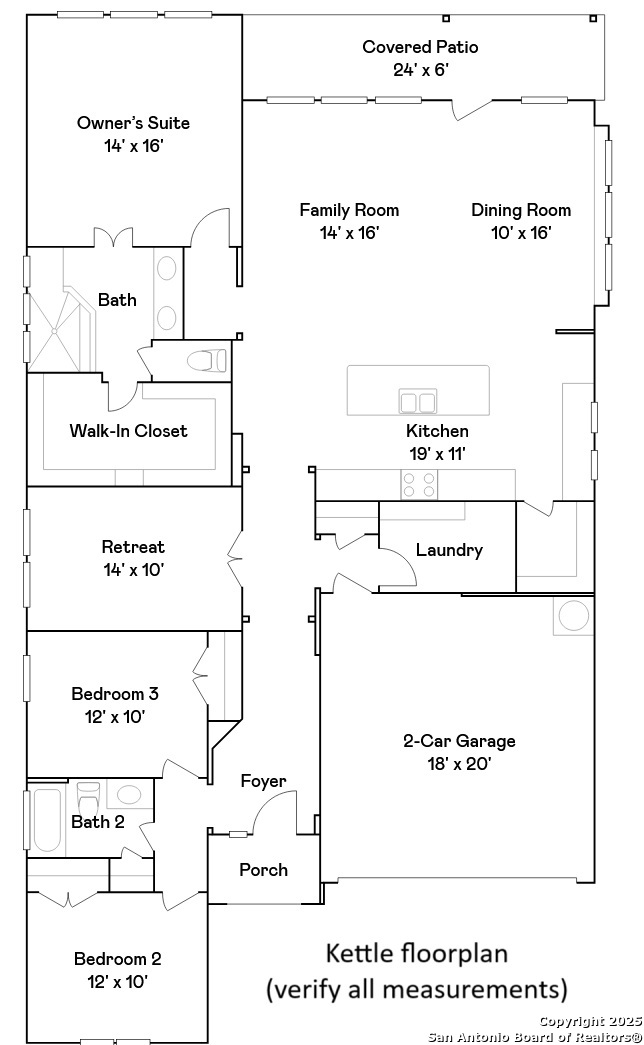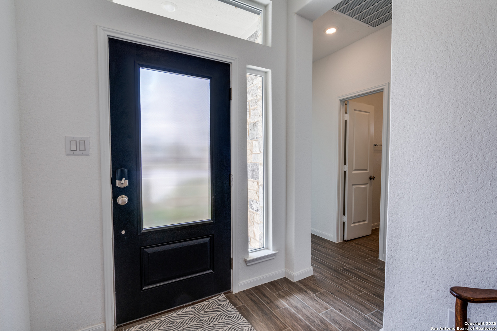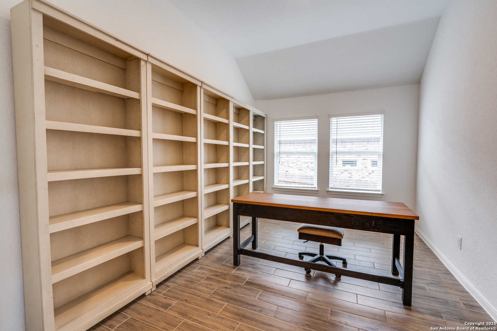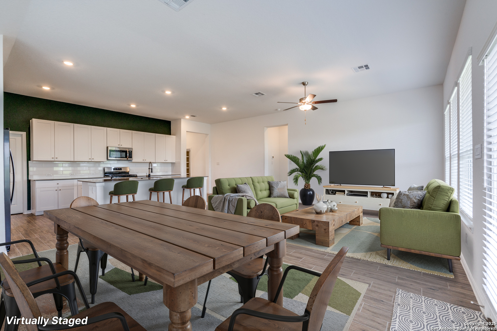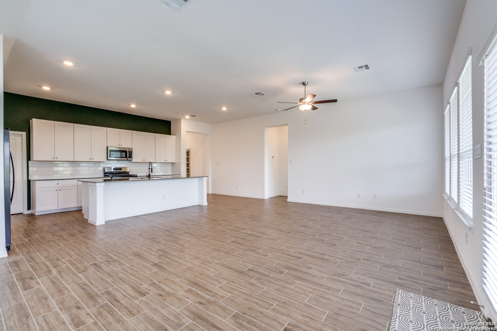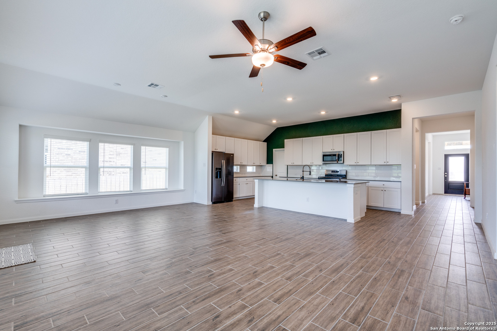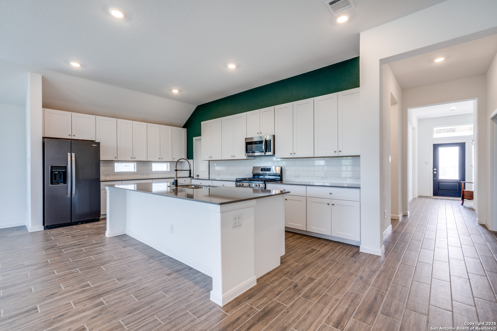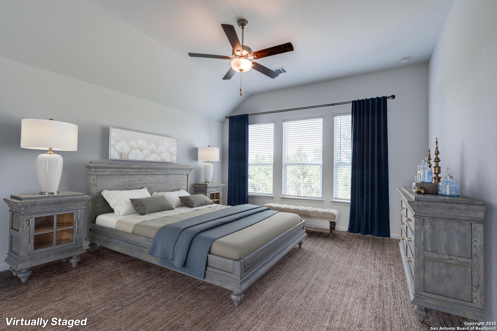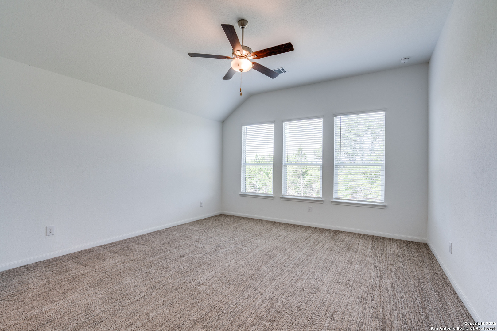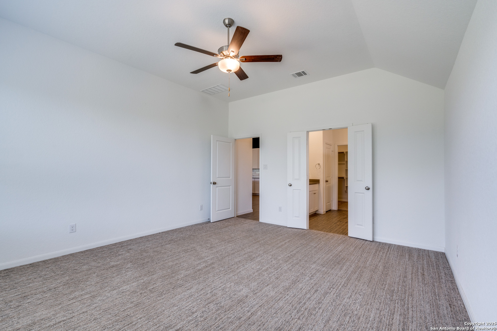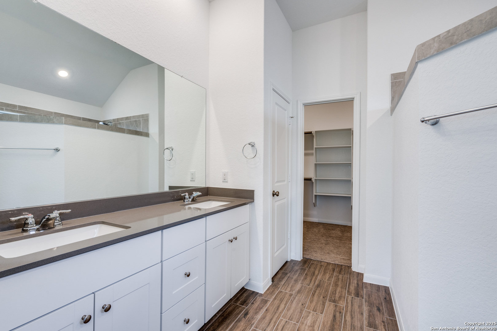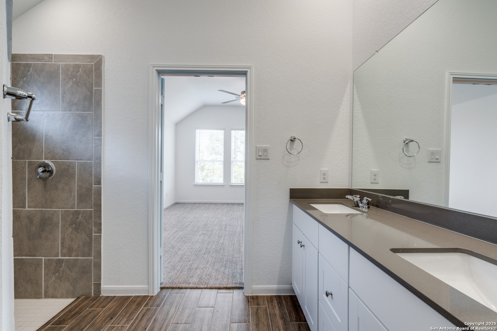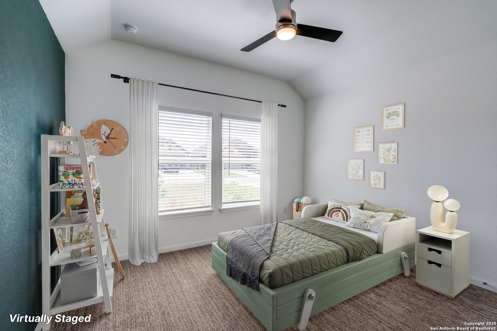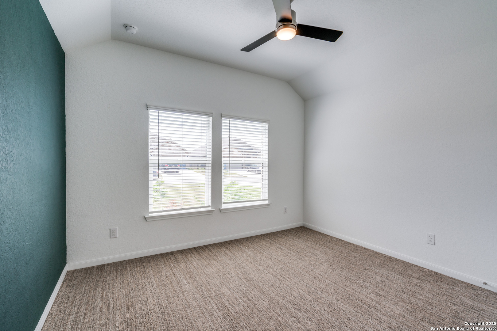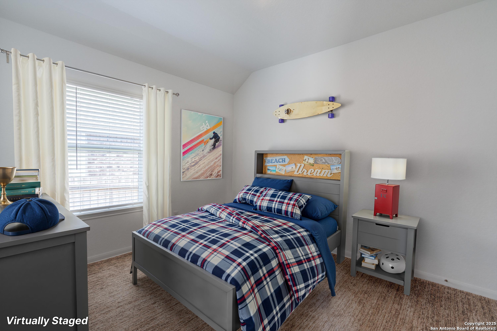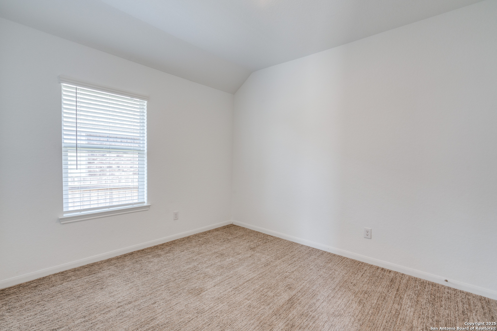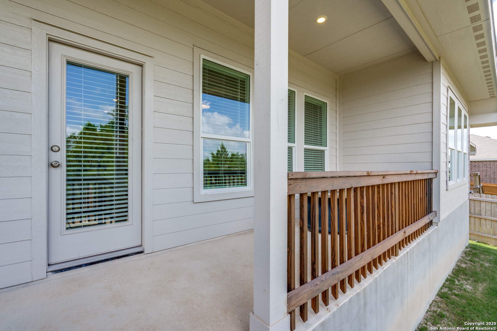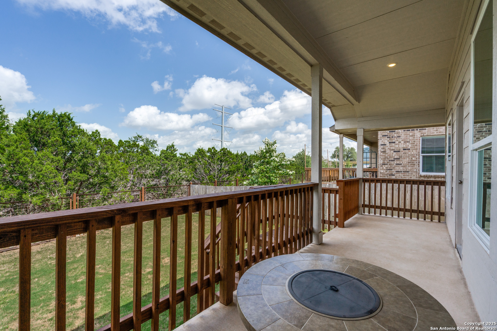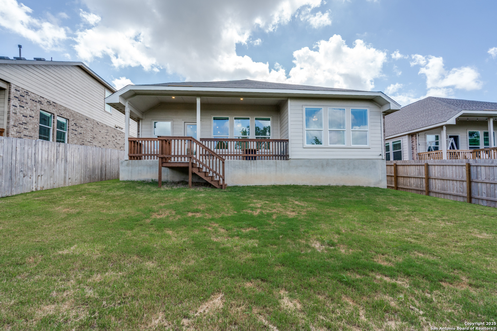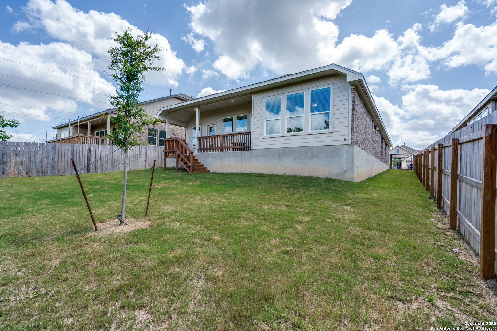Property Details
Star Anise Way
Bulverde, TX 78163
$399,999
3 BD | 2 BA | 2,103 SqFt
Property Description
Hill Country charm meets modern comfort in this beautifully maintained single-story home, located on a hilltop cul-de-sac lot in a gated-access community. Backing to a peaceful greenbelt and sitting on a rare flat lot, this home offers the perfect balance of privacy, scenery, and convenience. Featuring the highly desirable (but no longer available) "Kettle" floor plan by a popular builder, the layout includes a dedicated study with ceramic tile flooring, upgraded carpet in the bedrooms, and a spacious primary suite with a huge walk-in closet. The kitchen shines with a modern upgraded faucet, while decorator accent paint adds style. Additional upgrades include a sleek epoxy flake garage floor and finished landscaping for instant curb appeal. Located in the Johnson Ranch community with gated access, a pool, and an amenity center, this home offers both security and lifestyle. Enjoy peaceful Hill Country living with all the perks-this one is truly move-in ready and a rare find.
Property Details
- Status:Available
- Type:Residential (Purchase)
- MLS #:1882762
- Year Built:2023
- Sq. Feet:2,103
Community Information
- Address:32343 Star Anise Way Bulverde, TX 78163
- County:Comal
- City:Bulverde
- Subdivision:JOHNSON RANCH - COMAL
- Zip Code:78163
School Information
- School System:Comal
- High School:Smithson Valley
- Middle School:Smithson Valley
- Elementary School:Johnson Ranch
Features / Amenities
- Total Sq. Ft.:2,103
- Interior Features:One Living Area, Liv/Din Combo, Island Kitchen, Breakfast Bar, Walk-In Pantry, Study/Library, Utility Room Inside, 1st Floor Lvl/No Steps, High Ceilings, Open Floor Plan, Cable TV Available, High Speed Internet, Laundry Room, Walk in Closets
- Fireplace(s): Not Applicable
- Floor:Carpeting, Ceramic Tile
- Inclusions:Ceiling Fans, Washer Connection, Dryer Connection, Self-Cleaning Oven, Microwave Oven, Stove/Range, Gas Cooking, Disposal, Dishwasher, Ice Maker Connection, Vent Fan, Gas Water Heater, Solid Counter Tops, Private Garbage Service
- Master Bath Features:Shower Only, Double Vanity
- Exterior Features:Covered Patio, Privacy Fence, Wrought Iron Fence, Sprinkler System, Double Pane Windows, Other - See Remarks
- Cooling:One Central
- Heating Fuel:Natural Gas
- Heating:Central, 1 Unit
- Master:14x16
- Bedroom 2:12x10
- Bedroom 3:12x10
- Dining Room:10x16
- Kitchen:19x11
- Office/Study:14x10
Architecture
- Bedrooms:3
- Bathrooms:2
- Year Built:2023
- Stories:1
- Style:One Story, Traditional
- Roof:Composition
- Foundation:Slab
- Parking:Two Car Garage, Attached
Property Features
- Lot Dimensions:55x140
- Neighborhood Amenities:Controlled Access, Pool, Clubhouse, Park/Playground, Jogging Trails, Basketball Court
- Water/Sewer:Water System, Sewer System
Tax and Financial Info
- Proposed Terms:Conventional, FHA, VA, Cash
- Total Tax:5832.31
3 BD | 2 BA | 2,103 SqFt

