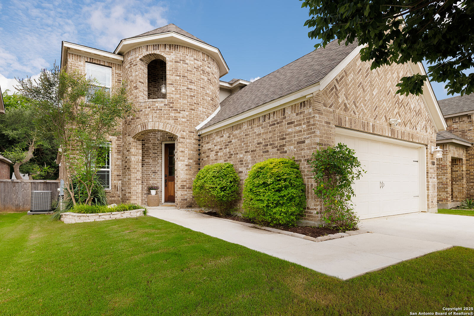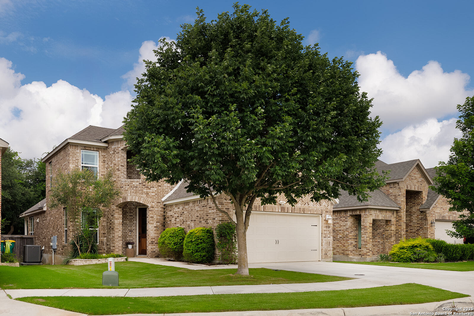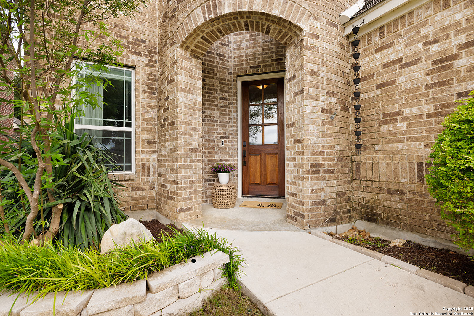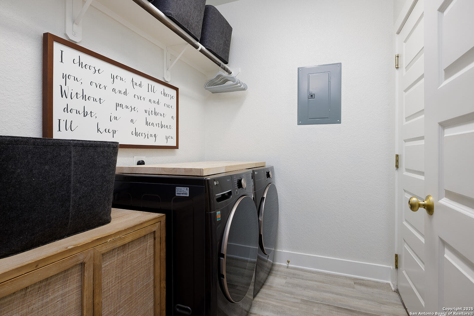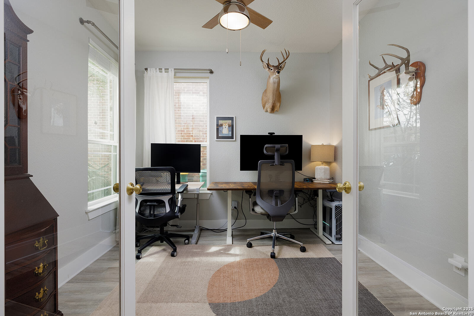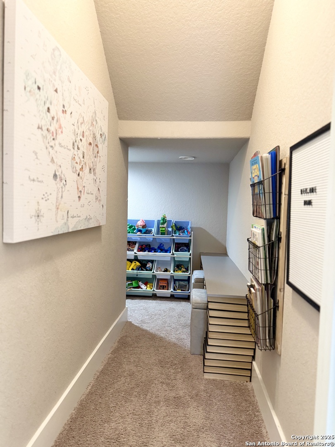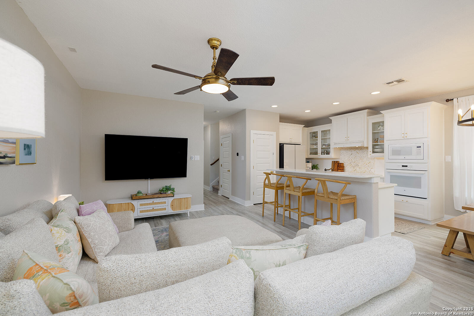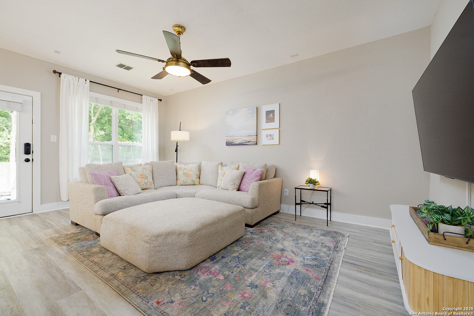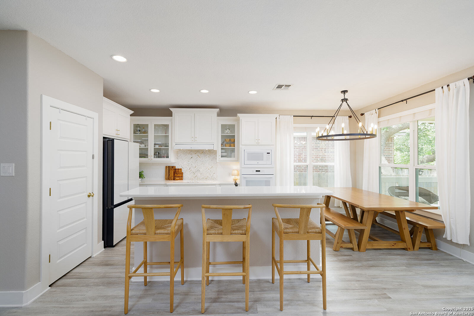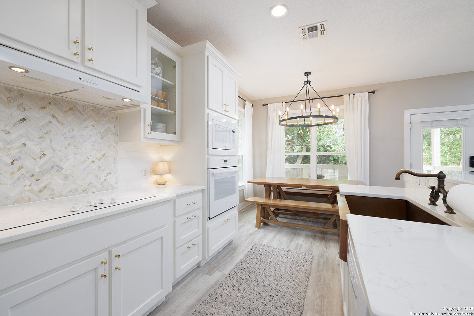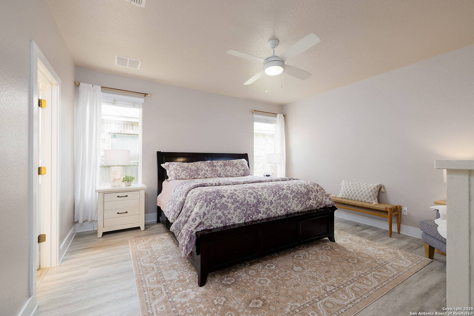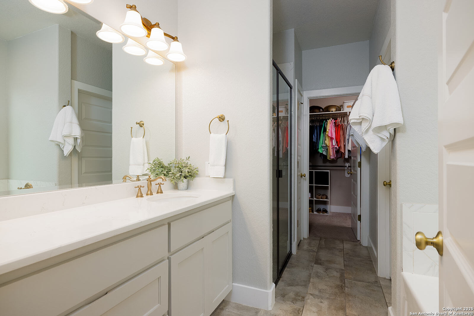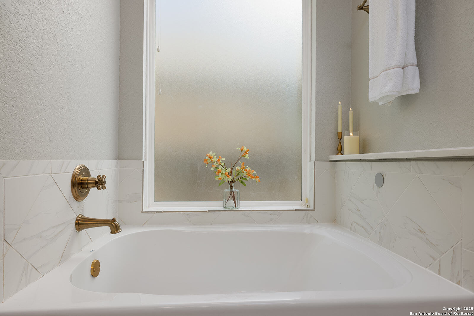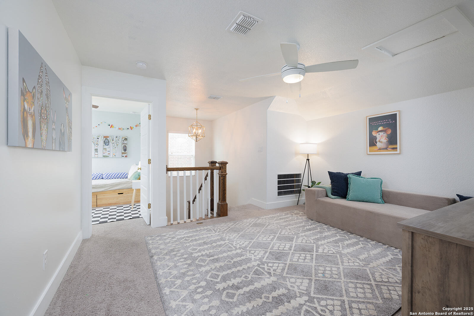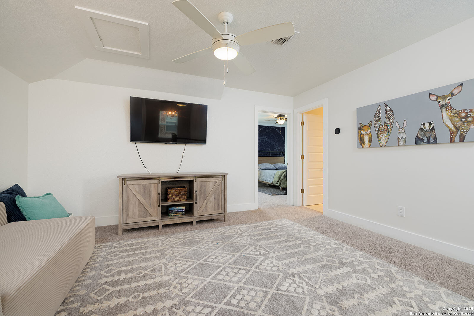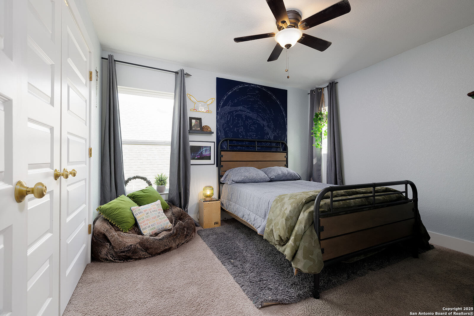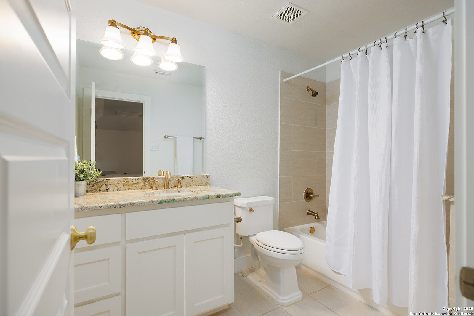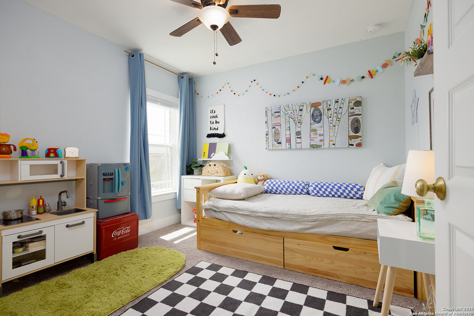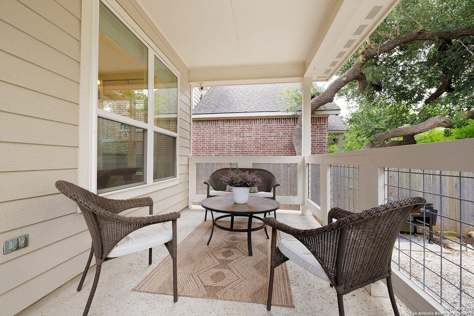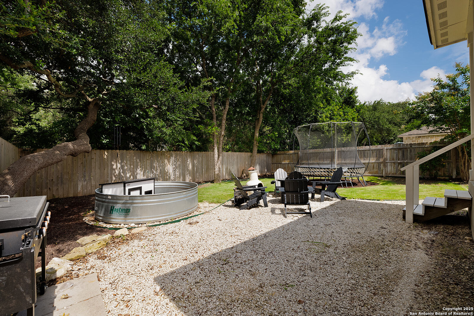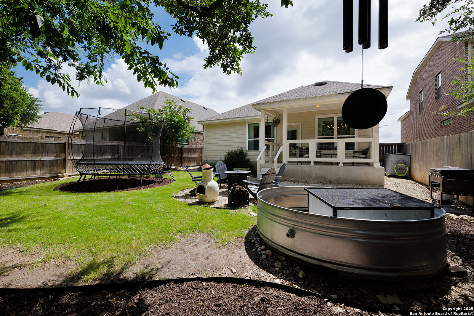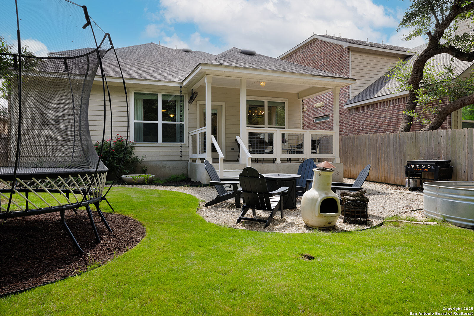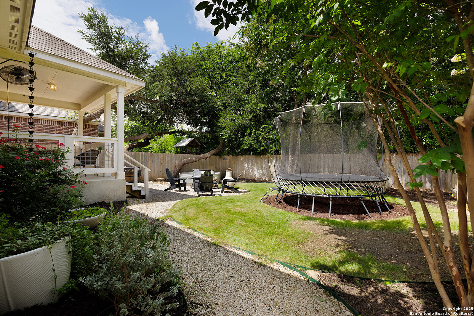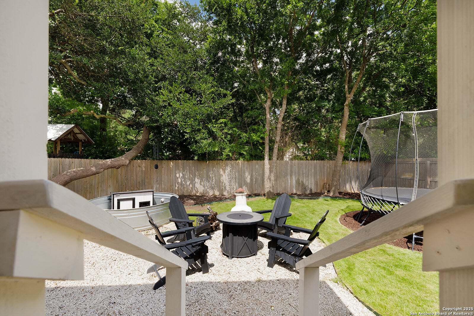Property Details
Dover Downs
Boerne, TX 78006
$399,000
3 BD | 3 BA | 1,914 SqFt
Property Description
Welcome to your dream home in Saddlehorn! This beautifully updated 3-bedroom, 2.5-bath home with a dedicated office and spacious game room offers style, comfort, and thoughtful upgrades throughout. Step inside to an open, airy layout enhanced by luxury vinyl plank flooring, fresh paint, and elegant high-end lighting. A convenient drop-zone at the entry keeps daily essentials organized, while ceiling fans in every room ensure year-round comfort. The kitchen is a showstopper with a striking farmhouse copper sink, extended-height cabinets with glass inserts, modern cabinet pulls, and coordinated hardware, faucets, and door handles that add a designer touch throughout the home. Outside, enjoy added security with keypad locks and a full Ring camera system. Relax on the covered patio, gather around the fire pit, or explore your private garden oasis-all backing to a tranquil greenbelt. With a full sprinkler system and recent tree trimming, the yard is as functional as it is beautiful. This Saddlehorn gem is truly one of a kind!
Property Details
- Status:Available
- Type:Residential (Purchase)
- MLS #:1882682
- Year Built:2017
- Sq. Feet:1,914
Community Information
- Address:113 Dover Downs Boerne, TX 78006
- County:Kendall
- City:Boerne
- Subdivision:THE RESERVE AT SADDLEHORN
- Zip Code:78006
School Information
- School System:Boerne
- High School:Boerne
- Middle School:Boerne Middle N
- Elementary School:Curington
Features / Amenities
- Total Sq. Ft.:1,914
- Interior Features:One Living Area, Eat-In Kitchen, Island Kitchen, Study/Library, Game Room, Open Floor Plan, Cable TV Available, High Speed Internet, Laundry Main Level, Laundry Lower Level, Laundry Room, Walk in Closets, Attic - Pull Down Stairs, Attic - Radiant Barrier Decking, Attic - Storage Only, Attic - Other See Remarks
- Fireplace(s): Not Applicable
- Floor:Carpeting, Ceramic Tile, Vinyl
- Inclusions:Ceiling Fans, Chandelier, Washer Connection, Dryer Connection, Cook Top, Built-In Oven, Self-Cleaning Oven, Microwave Oven, Stove/Range, Disposal, Dishwasher, Water Softener (owned), Vent Fan, Smoke Alarm, Electric Water Heater, Garage Door Opener, Plumb for Water Softener, Smooth Cooktop, Solid Counter Tops, Carbon Monoxide Detector, City Garbage service
- Master Bath Features:Tub/Shower Separate, Single Vanity, Garden Tub
- Exterior Features:Patio Slab, Covered Patio, Sprinkler System, Double Pane Windows, Mature Trees
- Cooling:One Central
- Heating Fuel:Electric
- Heating:Central
- Master:15x13
- Bedroom 2:10x10
- Bedroom 3:12x10
- Dining Room:8x9
- Kitchen:11x12
- Office/Study:10x10
Architecture
- Bedrooms:3
- Bathrooms:3
- Year Built:2017
- Stories:2
- Style:Two Story, Traditional
- Roof:Concrete
- Foundation:Slab
- Parking:Two Car Garage, Attached
Property Features
- Neighborhood Amenities:Park/Playground
- Water/Sewer:Water System, Sewer System, City
Tax and Financial Info
- Proposed Terms:Conventional, FHA, VA, Cash
- Total Tax:7049.45
3 BD | 3 BA | 1,914 SqFt

